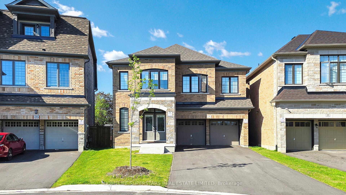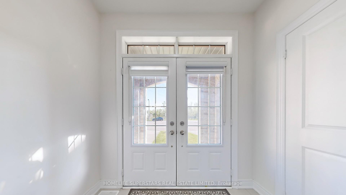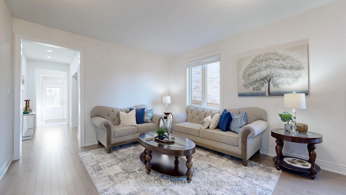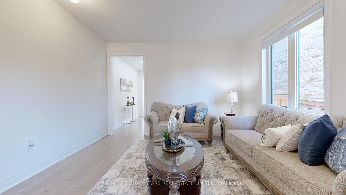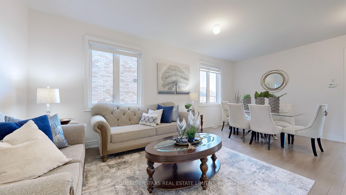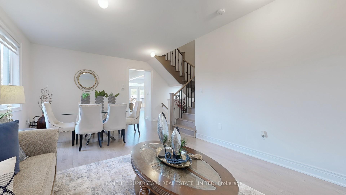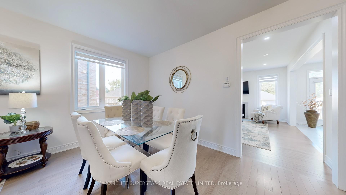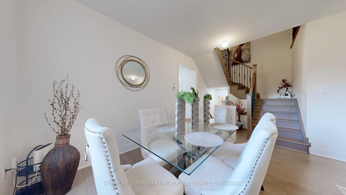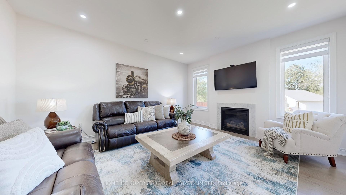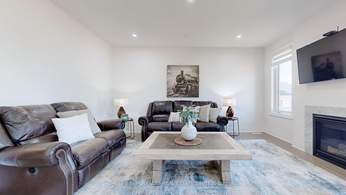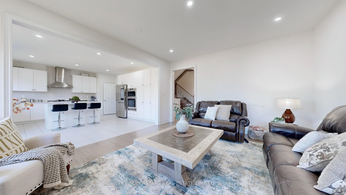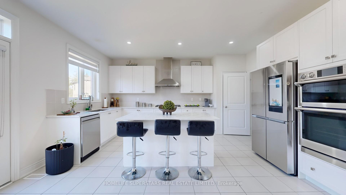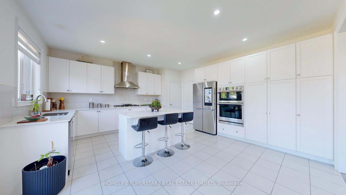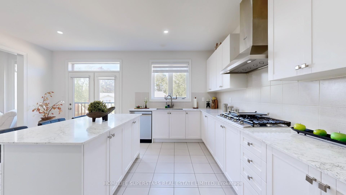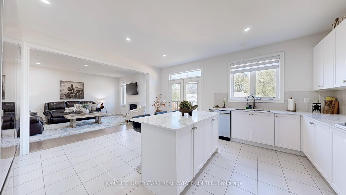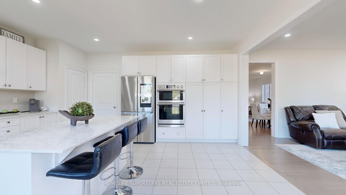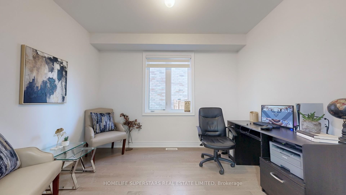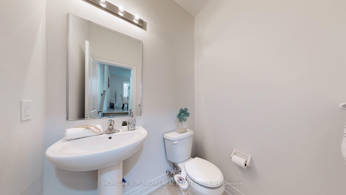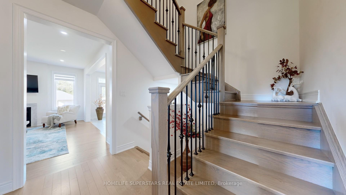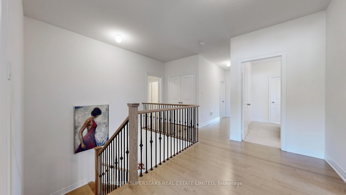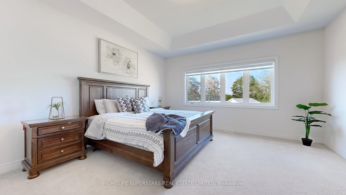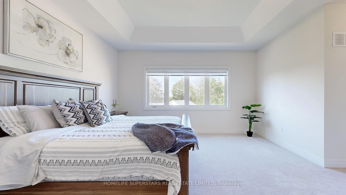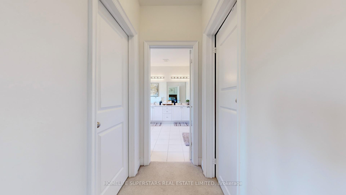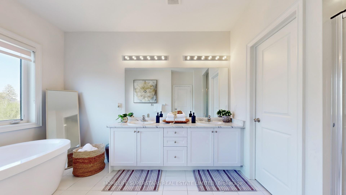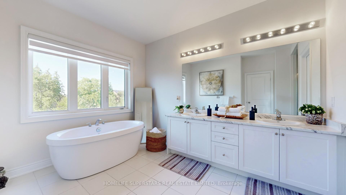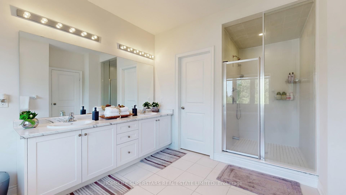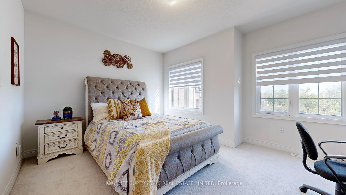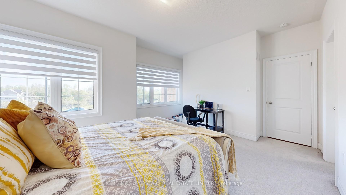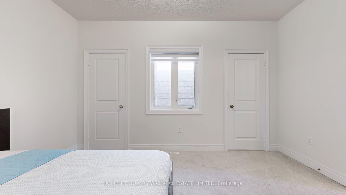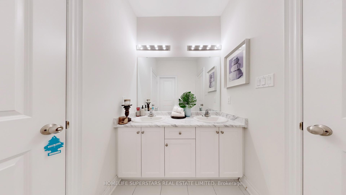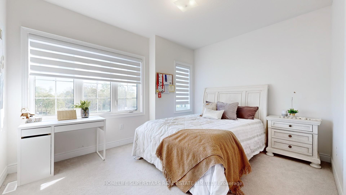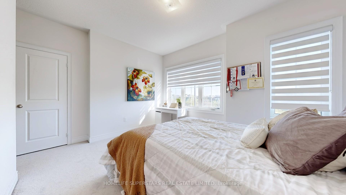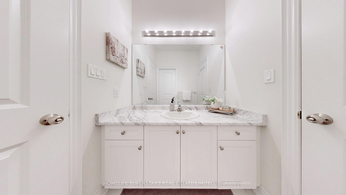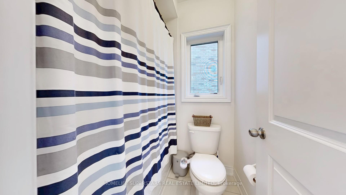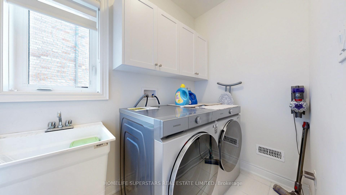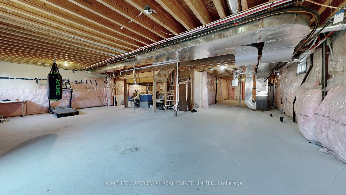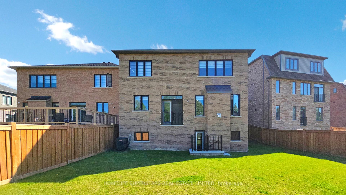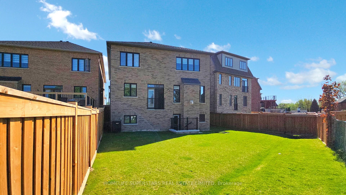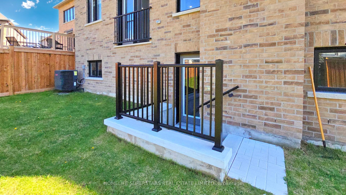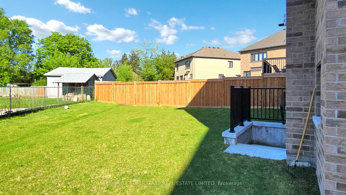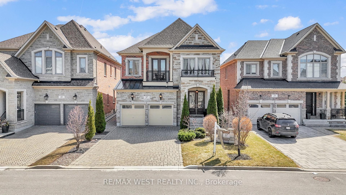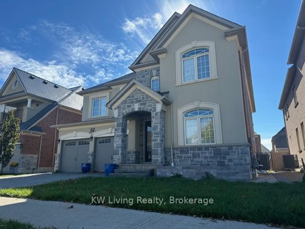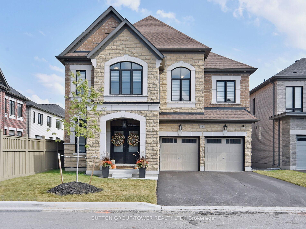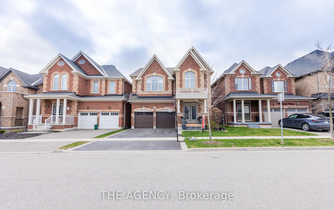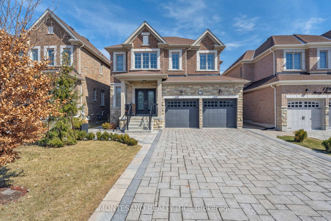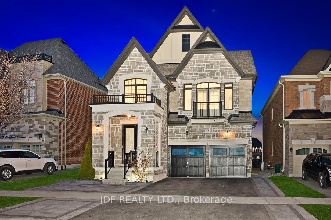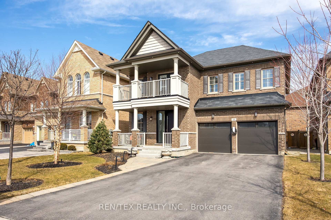A rare gem in Kleinburg's exclusive enclave in a Nashville Road community, a stone throw away distance from the estate homes offers over 3,200 sq. ft. of thoughtfully designed living space on a premium pie shaped 161 ft deep lot. Built in 2022, this home combines elegance, practical functionality, and untouched rare find walkout basement with a private entrance perfect to be built for rental income or extended family. Refined finishes define the main floor, with hardwood flooring, porcelain tiles complemented by an open concept and family sized white gourmet kitchen with quartz counters and back splash. The main floor boasts 9 ft ceiling through out ,living/dining room, open concept family room with cozy fireplace overlooks upgraded kitchen offers extended pantry and top of line appliances and breakfast area with huge island. The office on main floor could be a home office/ nursery or a day bedroom. Yes, the house offers a walk in coat closet besides another regular coat closet and a mud room. Upstairs also 9 ft ceiling and five spacious bedrooms offer the perfect retreat. The primary suite boasts double walk-in closets, coffered ceilings, and a spa-like 5-piece ensuite with a freestanding tub and glass-enclosed shower. All other four bedrooms are attached as A Jack-and-Jill bathroom and a second-floor laundry room with washer and dryer add everyday convenience. Br3 and Br 5 also offers walk in closets. The untouched walkout basement opening in the deep pie shaped lot is waiting for your creative thoughts and implementation. Hard to find court location with deep lot. No sidewalk. Ideally located minutes from Hwy 427, Kleinburg Village, Vaughan Mills, and top amenities, this is a rare opportunity for luxury living in a sought-after community.
28 Great Railway Court
Kleinburg, Vaughan, York $1,999,900Make an offer
5 Beds
4 Baths
3000-3500 sqft
Built-In
Garage
Parking for 6
North Facing
- MLS®#:
- N12158532
- Property Type:
- Detached
- Property Style:
- 2-Storey
- Area:
- York
- Community:
- Kleinburg
- Taxes:
- $7,000 / 2024
- Added:
- May 20 2025
- Lot Frontage:
- 36.09
- Lot Depth:
- 161.25
- Status:
- Active
- Outside:
- Brick
- Year Built:
- 0-5
- Basement:
- Separate Entrance,Walk-Out
- Brokerage:
- HOMELIFE SUPERSTARS REAL ESTATE LIMITED
- Lot :
-
161
36
BIG LOT
- Intersection:
- Nashville Rd & Ranchview St
- Rooms:
- Bedrooms:
- 5
- Bathrooms:
- 4
- Fireplace:
- Utilities
- Water:
- Municipal
- Cooling:
- Central Air
- Heating Type:
- Forced Air
- Heating Fuel:
| Living Room | 4.04 x 6.5m Open Concept , Combined w/Dining , Hardwood Floor Main Level |
|---|---|
| Dining Room | 4.04 x 6.5m Open Concept , Combined w/Living , Hardwood Floor Main Level |
| Family Room | 4.34 x 4.95m Gas Fireplace , Open Concept , Hardwood Floor Main Level |
| Kitchen | 5.36 x 4.95m Porcelain Floor , Quartz Counter Main Level |
| Breakfast | 5.36 x 4.95m Porcelain Floor , Centre Island , Combined w/Kitchen Main Level |
| Office | 2.67 x 3.71m Hardwood Floor Main Level |
| Primary Bedroom | 6.4 x 4.98m Walk-In Closet(s) , Broadloom , 5 Pc Ensuite Second Level |
| Bedroom 2 | 2.74 x 4.24m Broadloom , Semi Ensuite Second Level |
| Bedroom 3 | 5.16 x 3.91m Broadloom , Walk-In Closet(s) , Semi Ensuite Second Level |
| Bedroom 4 | 4.37 x 4.65m Broadloom , Semi Ensuite Second Level |
| Bedroom 5 | 3.18 x 3.33m Broadloom , Walk-In Closet(s) , Semi Ensuite Second Level |
| Laundry | 1.57 x 2.39m Second Level |
Listing Details
Insights
- Spacious and Modern Design: This property features over 3,200 sq. ft. of thoughtfully designed living space with 5 spacious bedrooms and 4 bathrooms, ideal for families seeking comfort and luxury.
- Potential for Rental Income: The untouched walkout basement with a separate entrance offers an excellent opportunity for rental income or accommodating extended family, adding significant value to the investment.
- Prime Location: Located in the exclusive Kleinburg community, this home is just minutes from major highways, shopping centers, and top amenities, making it a desirable location for both living and investment.
Property Features
Greenbelt/Conservation
Park
School
Sale/Lease History of 28 Great Railway Court
View all past sales, leases, and listings of the property at 28 Great Railway Court.Neighbourhood
Schools, amenities, travel times, and market trends near 28 Great Railway CourtSchools
6 public & 6 Catholic schools serve this home. Of these, 12 have catchments. There are 2 private schools nearby.
Parks & Rec
4 playgrounds, 4 sports fields and 4 other facilities are within a 20 min walk of this home.
Transit
Street transit stop less than a 6 min walk away.
Want even more info for this home?
