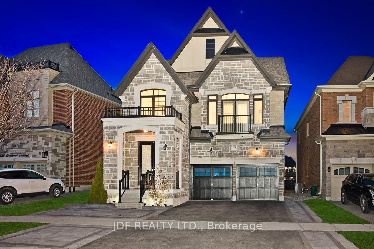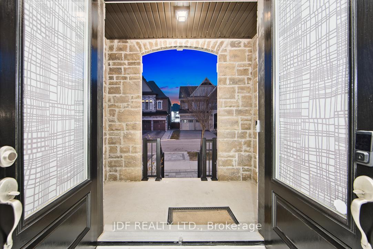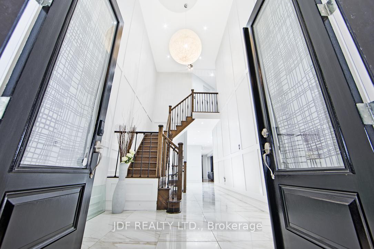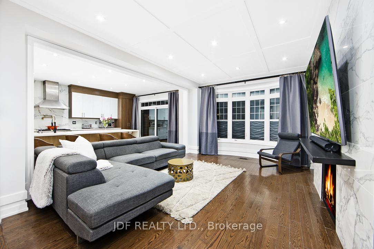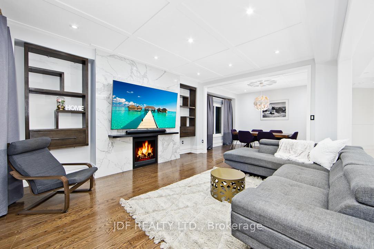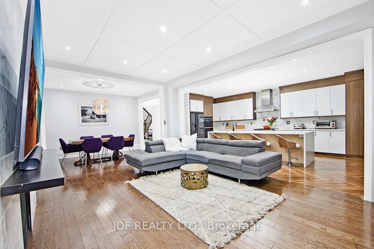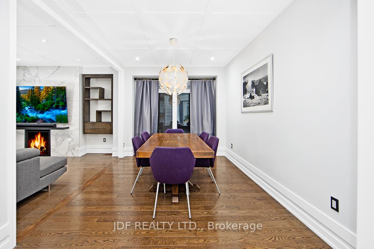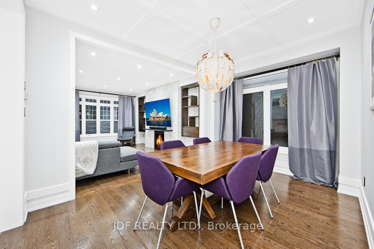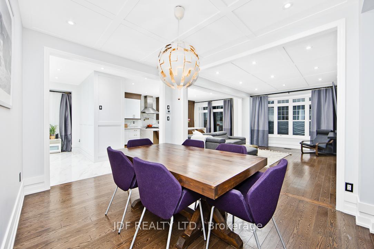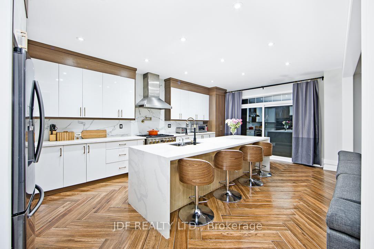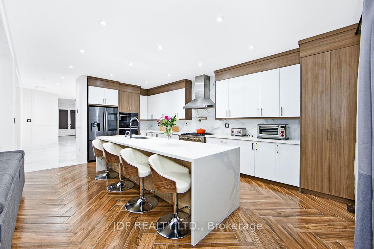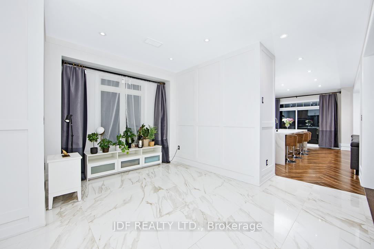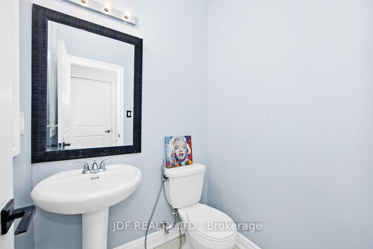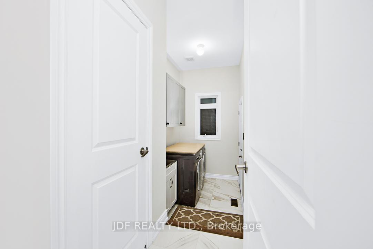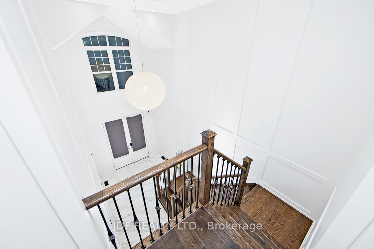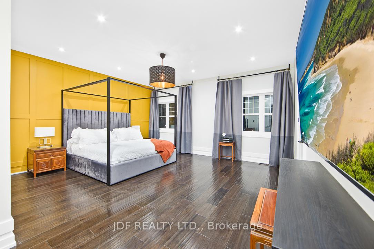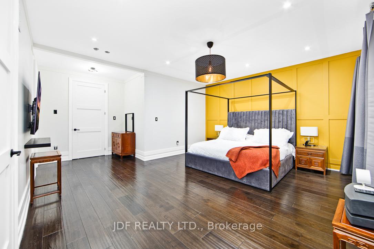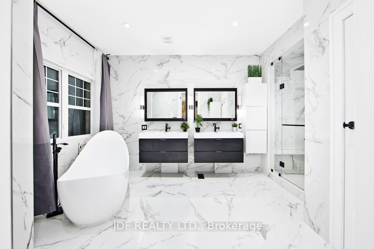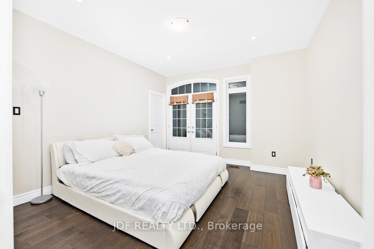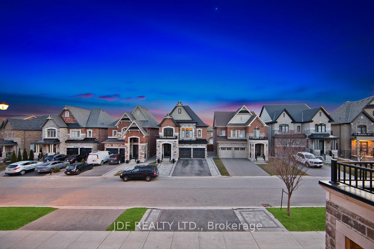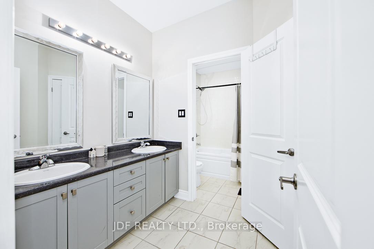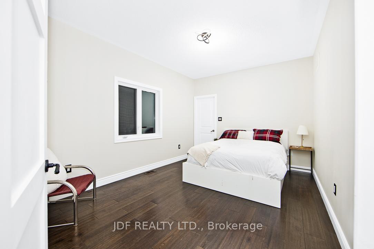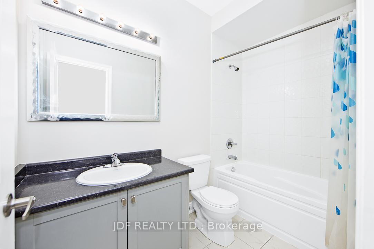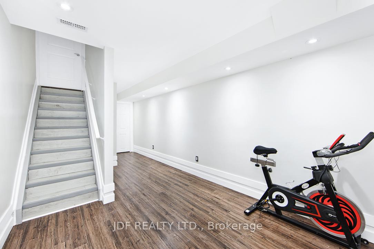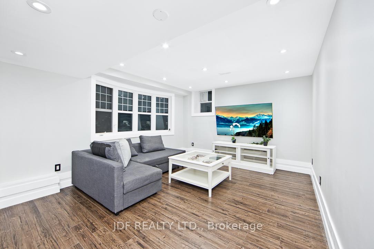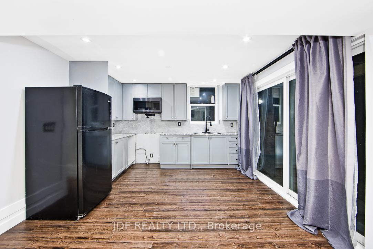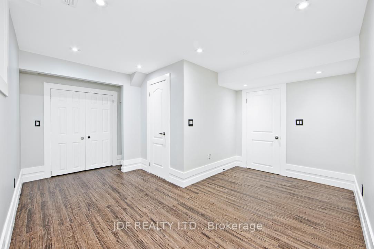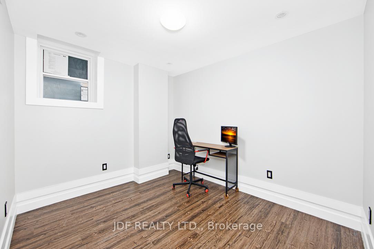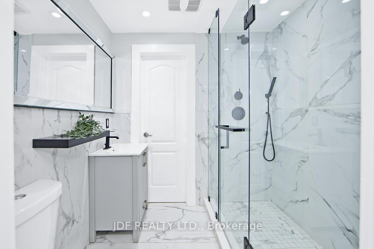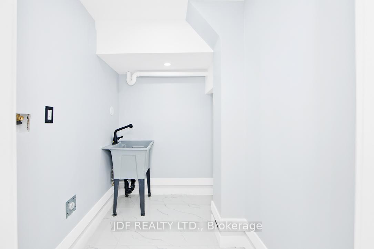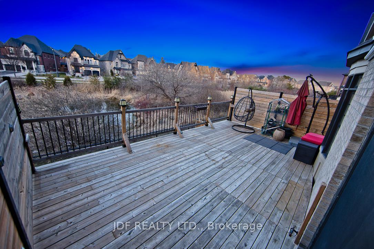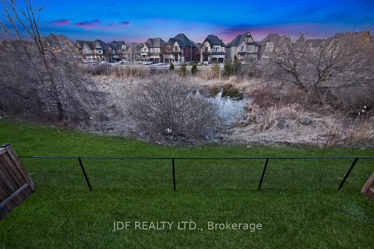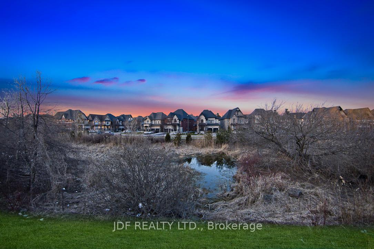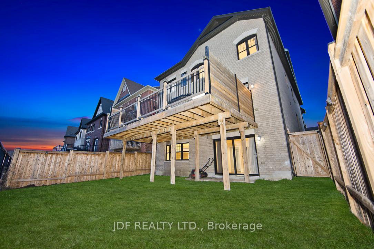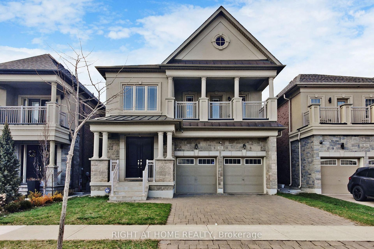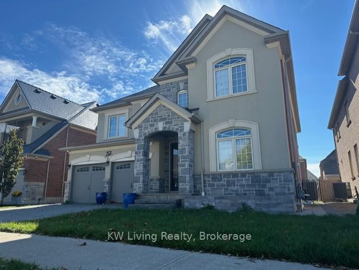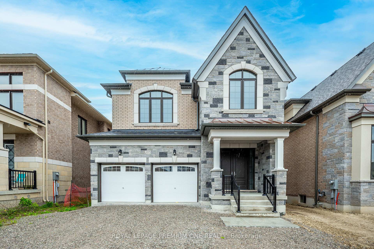Beautiful fully upgraded 4 + 2 home in prestigious Kleinburg, has a touch of class, luxury & privacy that welcomes you home. This home has a beautifully finished in-law suite/walk-out from the basement with a living room and kitchen above grade, enjoying the quietness and privacy of the ravine. The chef's kitchen with a gas stove, double oven, and a 10-foot island on the main floor is perfect for family events. The open concept of the living/dining room features a gas fireplace overlooking the ravine, creating a cozy, quiet, private gathering. Beautiful hardwood floor, oak stairs, and pot lights display the quality of the upgrades that make this home unique. The primary master bedroom with his/her walk-in closet, a soaker tub, double sink, a glass-enclosed shower, windows facing the ravine, completely disconnects from the outside city rush!! Bedrooms 2 & 3 are connected with a shared 4-piece bathroom, and walk-in separately from each room. Bedroom 4 comes with a walk-in 3-piece bathroom. All bedrooms have built-in closets. This home location is walking distance to 3 elementary schools (public, catholic & Montessori), making this task easier for parents. Just minutes away from the new Longo's plaza for shopping and a 15-minute drive to Toronto Pearson, a strategic location to save time can not be better!!!
Kitchen appliances on main floor included: also, the basement kitchen with the actual appliances, including washer & dryer, on the main floor, wine cooler fridge in the main floor kitchen. ** Upon request, some personal belongings are for sale also.
