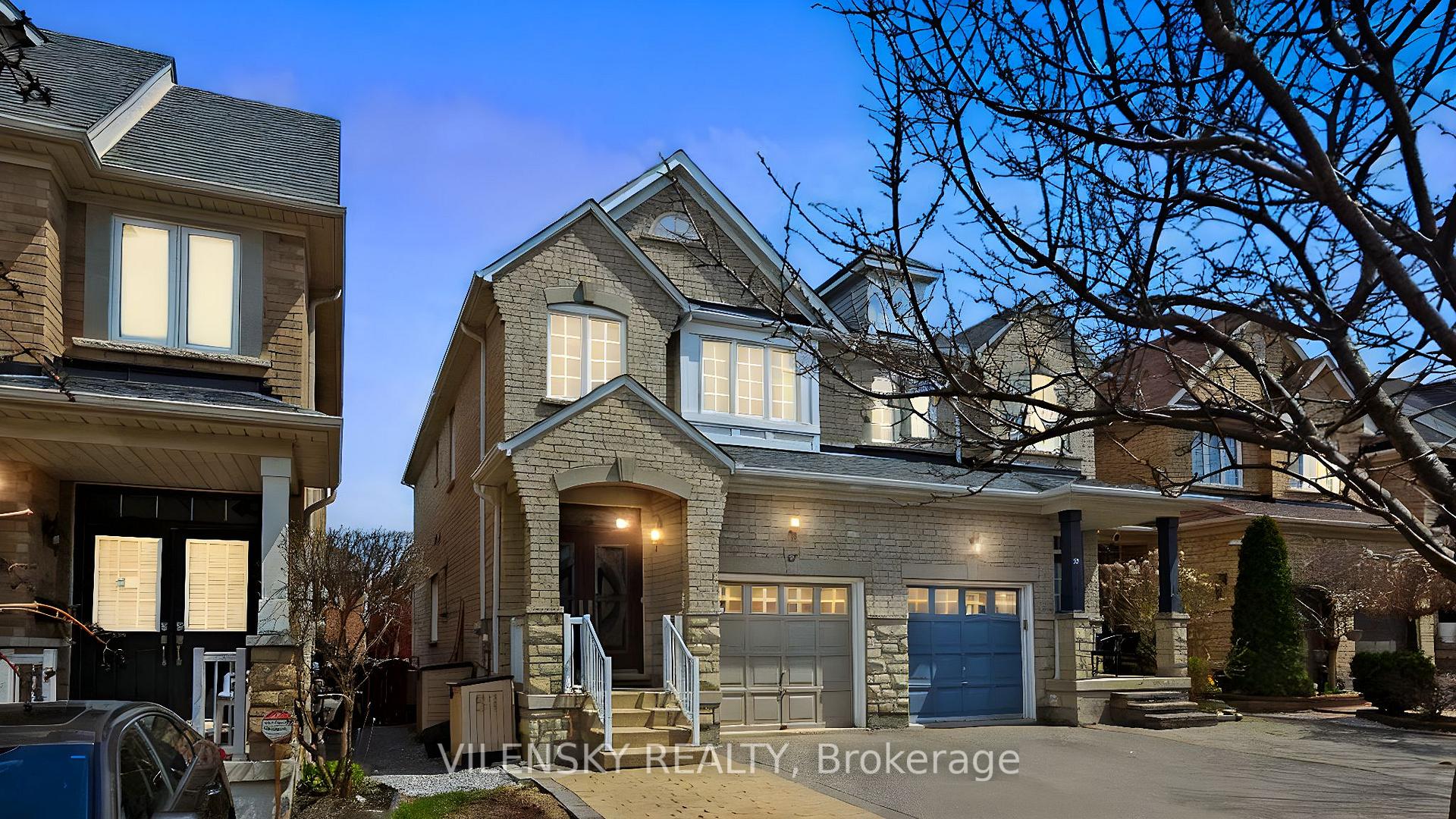Connect with Agent

Local rules require you to be signed in to see this listing details.
Fenced Yard
Golf
Library
Park
Public Transit
Rec./Commun.Centre
