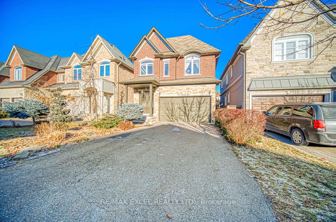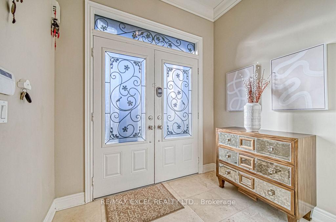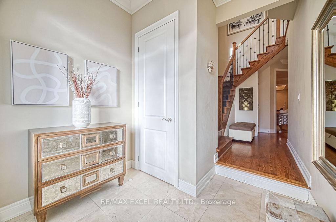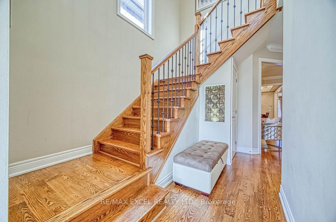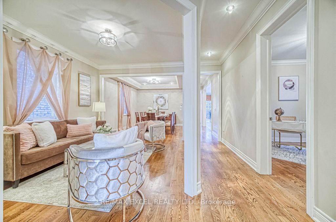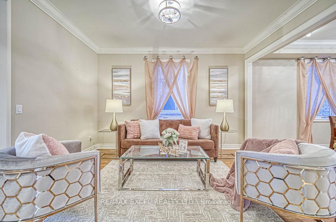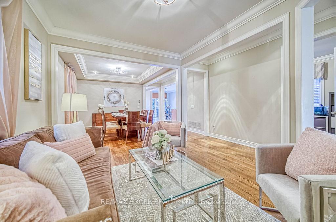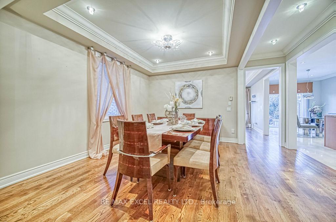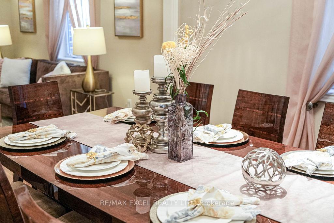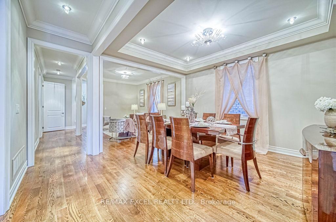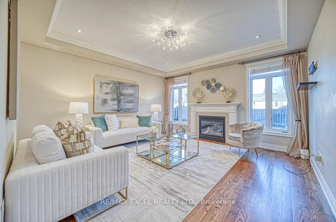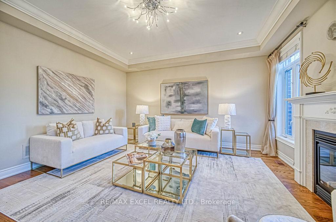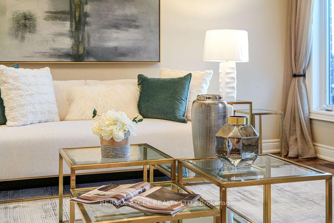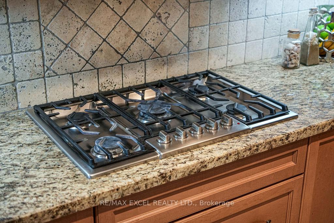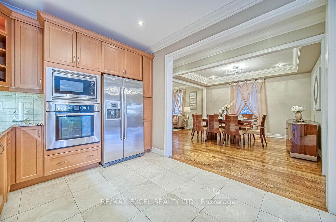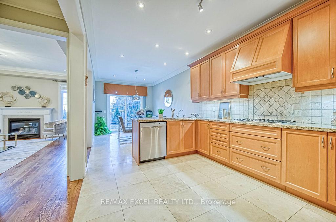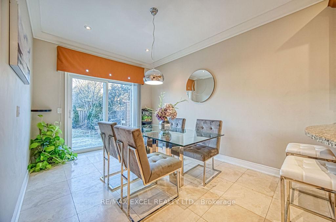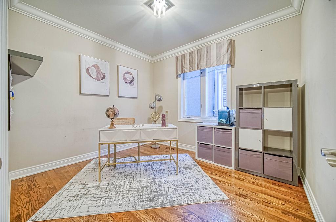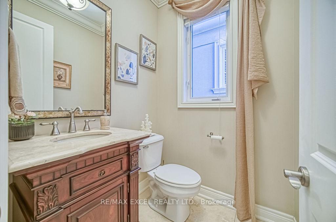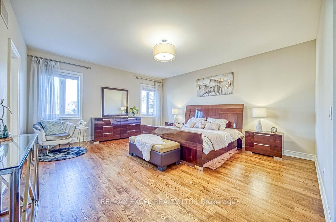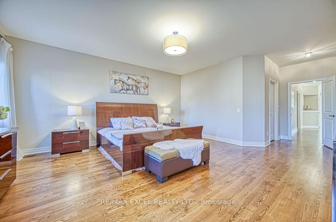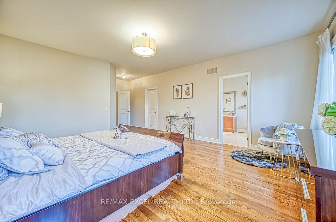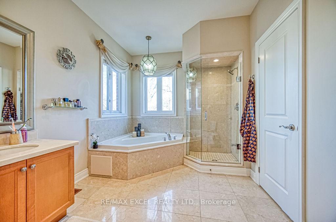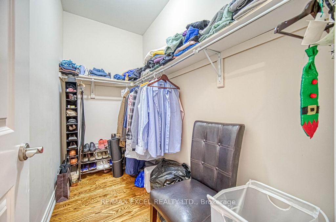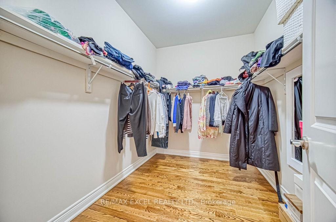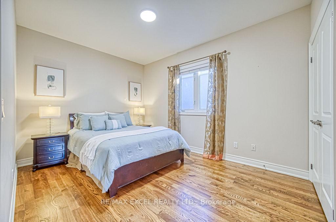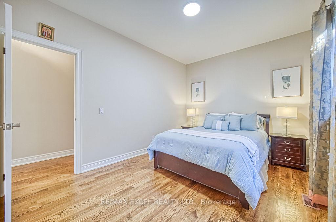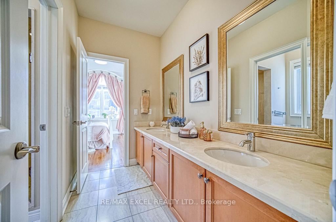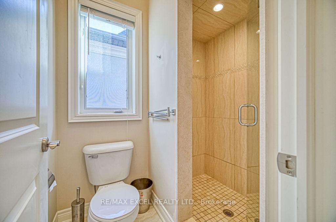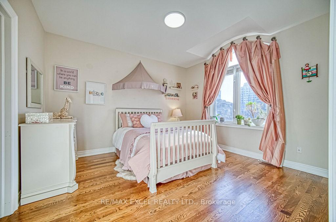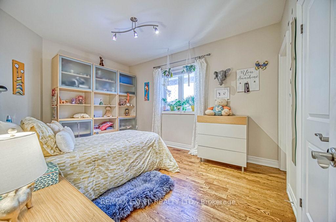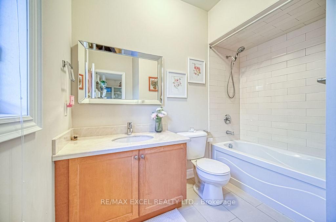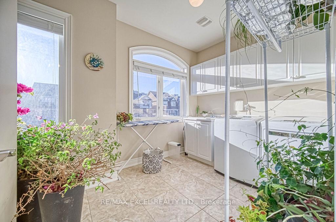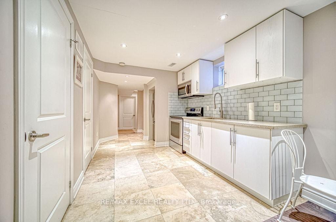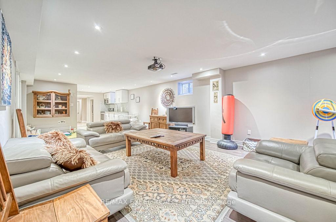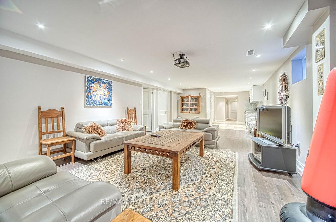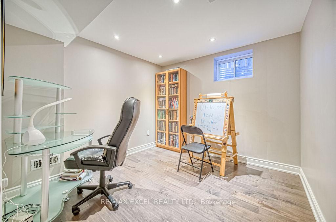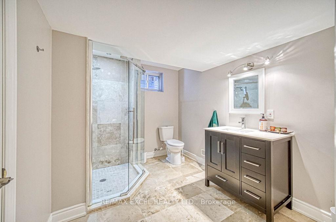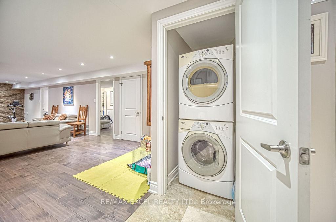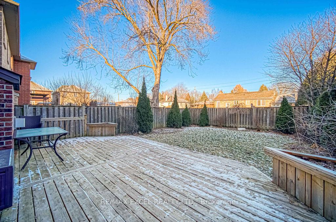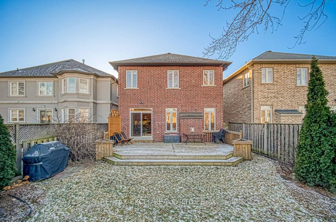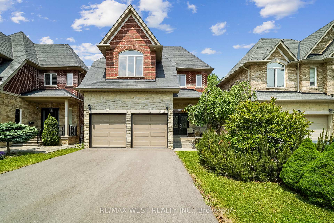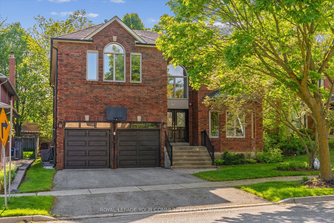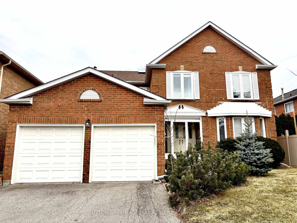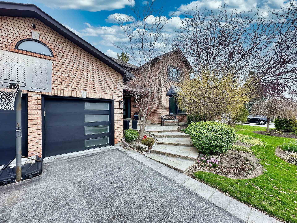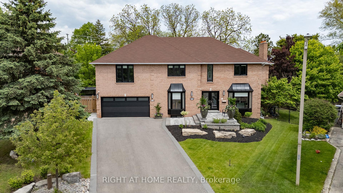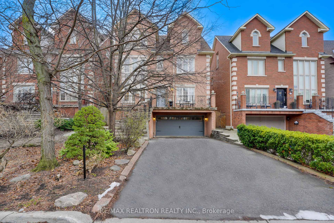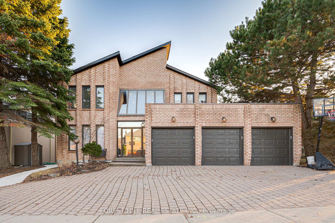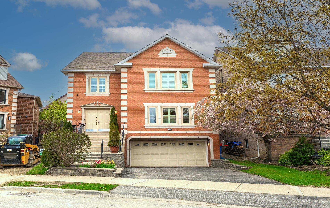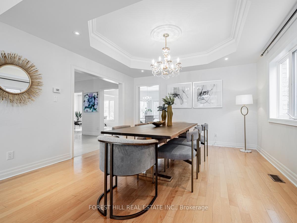Contemporary Luxury Custom Executive Home Nestled in the Highly Sought-After Thornhill Area. This Exquisitely Designed Residence Showcases a Sophisticated Blend of Modern Elegance and Functionality, Offering Over 4,500 Sq. Ft. of Luxury Living Space.Featuring a Long Driveway With No Walkway, Providing Added Convenience and Maximizing Parking Space. This Home Is Loaded With Upgrades, Including Hardwood Floors Throughout, a Modern Fireplace With Built-Ins and Custom Surround, and Luxury Custom-Built Features.The Gourmet Kitchen Boasts Granite Countertops, a Gas Stove, and Stainless Steel Appliances, Alongside Wrought-Iron Railings, Crown Mouldings, Halogen Pot Lights, a Stone and Brick Facade, 9' Smooth Ceilings, and Limestone Finishes.The Professionally Finished Basement With a Separate Entrance Includes a Newly Completed Space Featuring 2 Bedrooms, a 3-Piece Ensuite, a Kitchen, and a Laundry Room. Enhanced With Extra Insulation Underground and Around the Drywalls, This Space Ensures Added Comfort and Energy Efficiency.Step Outside to the Beautifully Landscaped Backyard, Complete With a Huge Deck, Perfect for Additional Living and Entertaining Space.Ideally Located Just Minutes From Schools, Parks, Shopping Centers, and Dining Options. Enjoy Easy Access to Major Highways and Public Transit, Making This Home Perfect for Families and Commuters Alike.Truly an Exceptional Opportunity to Experience a Lifestyle of Luxury and Convenience in This Highly Desirable Neighbourhood!
166 Townsgate Drive
Crestwood-Springfarm-Yorkhill, Vaughan, York $2,399,900Make an offer
6 Beds
5 Baths
3000-3500 sqft
Built-In
Garage
Parking for 4
- MLS®#:
- N12128211
- Property Type:
- Detached
- Property Style:
- 2-Storey
- Area:
- York
- Community:
- Crestwood-Springfarm-Yorkhill
- Taxes:
- $9,964.71 / 2024
- Added:
- May 03 2025
- Lot Frontage:
- 35
- Lot Depth:
- 132
- Status:
- Active
- Outside:
- Brick,Stone
- Year Built:
- 6-15
- Basement:
- Finished,Separate Entrance
- Brokerage:
- RE/MAX EXCEL REALTY LTD.
- Lot :
-
132
35
- Intersection:
- Bathurst & Steeles
- Rooms:
- Bedrooms:
- 6
- Bathrooms:
- 5
- Fireplace:
- Utilities
- Water:
- Municipal
- Cooling:
- Central Air
- Heating Type:
- Forced Air
- Heating Fuel:
| Living Room | 4.3 x 3.75m Hardwood Floor , Crown Moulding , Combined w/Dining Main Level |
|---|---|
| Dining Room | 4.5 x 3.75m Hardwood Floor , Crown Moulding , Combined w/Living Main Level |
| Den | 4 x 4m Hardwood Floor , Crown Moulding , Separate Room Main Level |
| Kitchen | 4.5 x 3.6m Limestone Flooring , Granite Counters , Custom Backsplash Main Level |
| Breakfast | 4 x 3.6m Limestone Flooring , W/O To Yard , Pot Lights Main Level |
| Family Room | 6.5 x 4.5m Hardwood Floor , Gas Fireplace , Crown Moulding Main Level |
| Primary Bedroom | 5.5 x 4.9m Hardwood Floor , 5 Pc Ensuite , Walk-In Closet(s) Second Level |
| Bedroom 2 | 4.3 x 4.1m Hardwood Floor , 4 Pc Ensuite , Double Closet Second Level |
| Bedroom 3 | 4.1 x 4m Hardwood Floor , Semi Ensuite , Double Closet Second Level |
| Bedroom 4 | 4.1 x 4m Hardwood Floor , Semi Ensuite , Double Closet Second Level |
| Laundry | 4.26 x 3.1m Ceramic Floor , Window Second Level |
| Great Room | 9 x 5m Basement Level |
Property Features
Public Transit
Rec./Commun.Centre
Park
Fenced Yard
Sale/Lease History of 166 Townsgate Drive
View all past sales, leases, and listings of the property at 166 Townsgate Drive.Neighbourhood
Schools, amenities, travel times, and market trends near 166 Townsgate DriveSchools
6 public & 6 Catholic schools serve this home. Of these, 9 have catchments. There are 2 private schools nearby.
Parks & Rec
12 tennis courts, 7 sports fields and 20 other facilities are within a 20 min walk of this home.
Transit
Street transit stop less than a 4 min walk away. Rail transit stop less than 3 km away.
Want even more info for this home?

