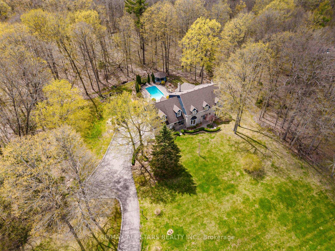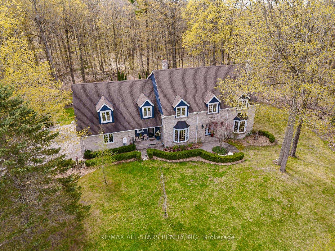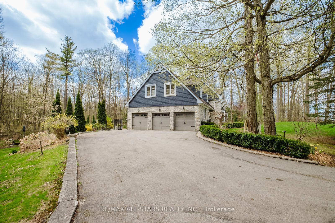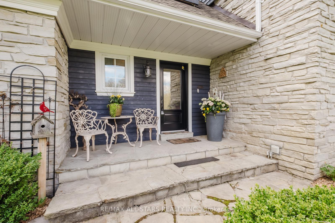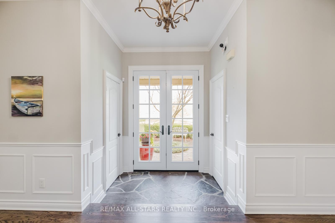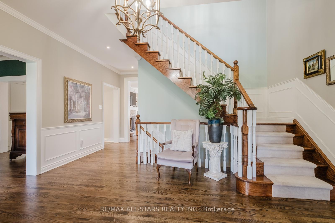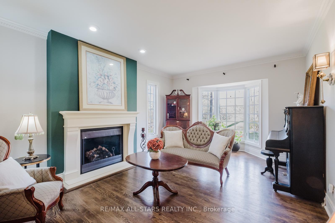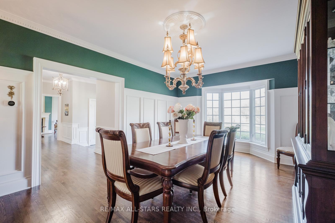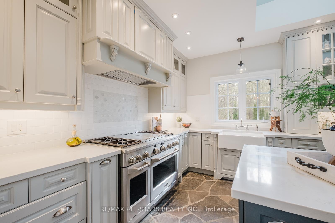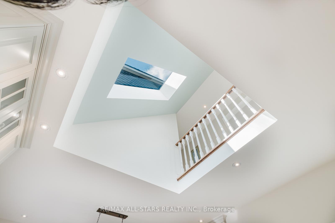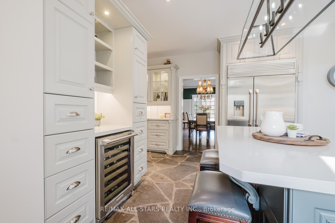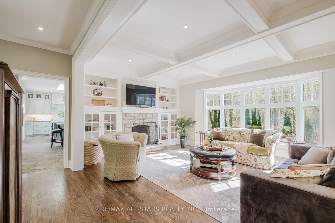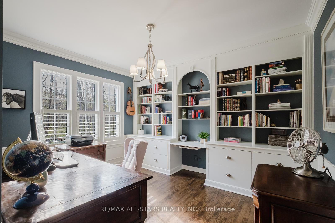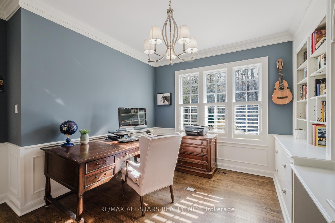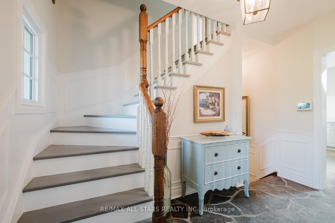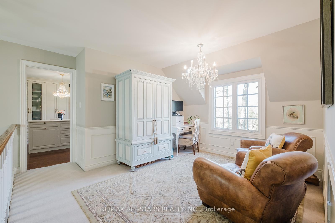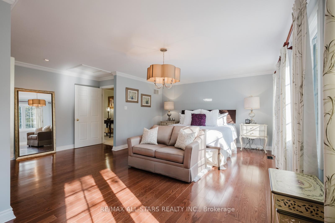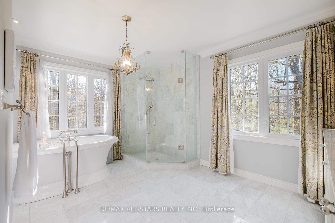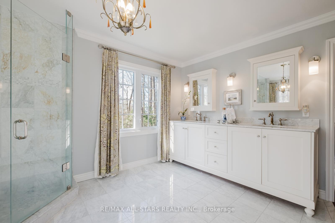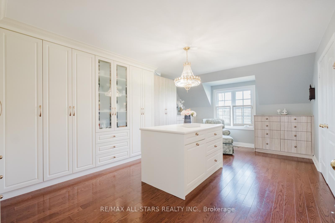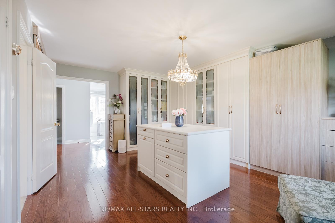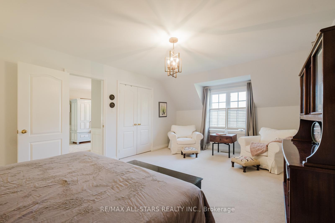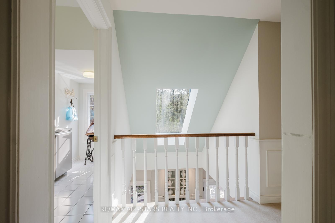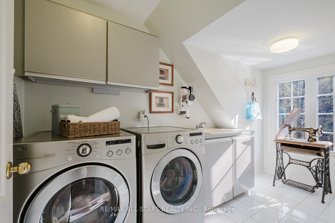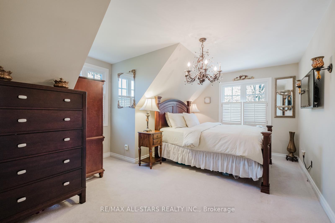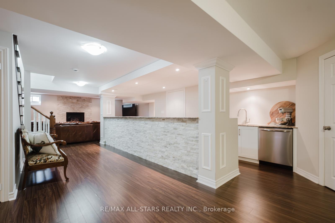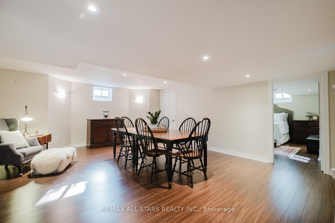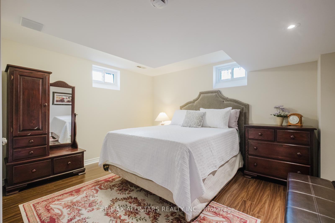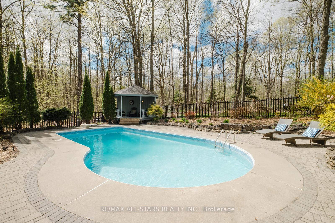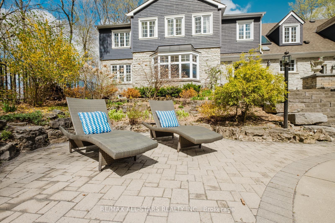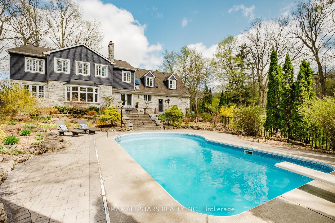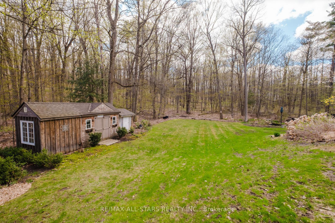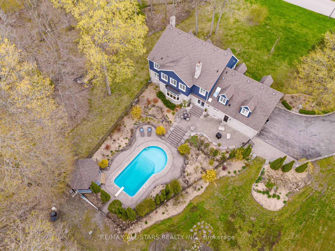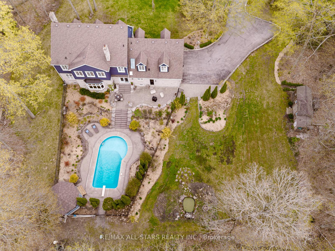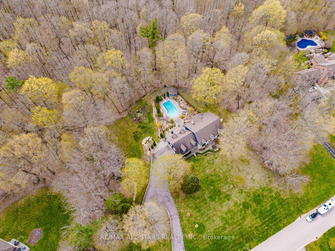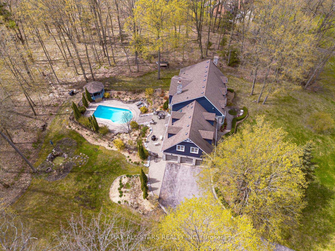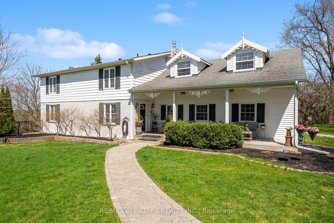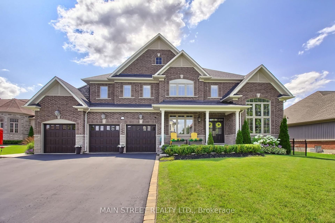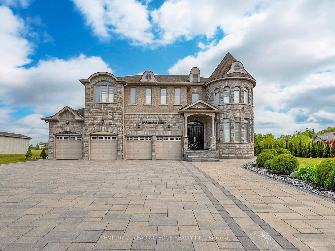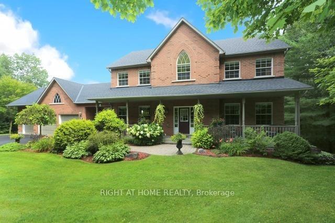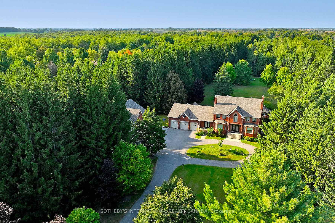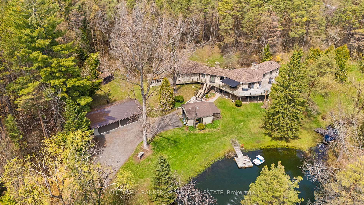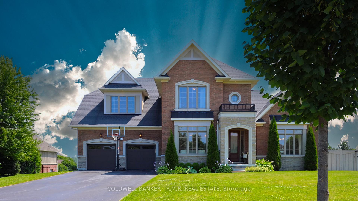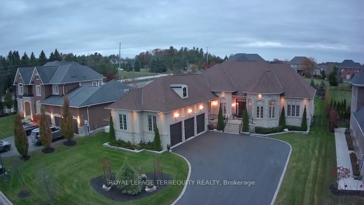Welcome to Foxfire Estates - an exclusive enclave of executive homes surrounded by rolling farmland, just 10 minutes from downtown Uxbridge. Set on a private 1.65 acre hilltop lot with a lush forested backdrop. This exceptional 4+1 bedroom, 6 bathroom estate is perfectly tucked away on a quiet cul-de-sac and offers just over 6,000 sqft of finished living space, a 3-car garage, and a layout designed for elevated family living and elegant entertaining.The heart of the home is a chef-inspired kitchen that exudes both beauty and functionality. Outfitted with high-end appliances, custom cabinetry, a generous island, and ample prep space, it flows seamlessly into the breakfast area and main living spaces - ideal for gatherings both large and intimate. The formal dining room is equally impressive, featuring striking wainscotting, crown moulding and a refined ambiance, perfect for hosting elegant dinner parties.The main floor also includes two stylish powder rooms - one in each wing - along with a cozy family room, separate living room - each with it's own fireplace - and a private home office. Upstairs, the spacious primary suite is a true retreat with a spa-like 5-piece ensuite, including a glass shower, freestanding tub, and dual vanities. The massive walk-in closet with custom built-ins and a center island adds a boutique-style touch. Finishing off the second floor are 3 bedrooms plus 2 additional bathrooms, and the second-floor laundry room adds everyday convenience. The finished basement offers incredible versatility, with a large rec room, kitchenette with fridge, oven, dishwasher and pantry, an area that can be used as a home gym, or games zone, 3-piece bath, and an additional bedroom-perfect for guests or extended family. Outside, enjoy landscaped gardens, stone pathways, a peaceful gazebo, and inviting salt water pool - your own private sanctuary surrounded...
12 Oakview Place
Rural Uxbridge, Uxbridge, Durham $2,870,000Make an offer
5 Beds
6 Baths
3500-5000 sqft
Attached
Garage
Parking for 8
West Facing
Pool!
- MLS®#:
- N12139972
- Property Type:
- Detached
- Property Style:
- 2-Storey
- Area:
- Durham
- Community:
- Rural Uxbridge
- Taxes:
- $13,666 / 2024
- Added:
- May 10 2025
- Lot Frontage:
- 272.01
- Lot Depth:
- 251.71
- Status:
- Active
- Outside:
- Stone,Wood
- Year Built:
- Basement:
- Finished
- Brokerage:
- RE/MAX ALL-STARS REALTY INC.
- Lot :
-
251
272
BIG LOT
- Intersection:
- Lake Ridge Rd/Goodwood Rd
- Rooms:
- Bedrooms:
- 5
- Bathrooms:
- 6
- Fireplace:
- Utilities
- Water:
- Well
- Cooling:
- Central Air
- Heating Type:
- Forced Air
- Heating Fuel:
| Kitchen | 7.8 x 4.79m W/O To Patio , Stone Floor , Centre Island Main Level |
|---|---|
| Dining Room | 3.89 x 6.13m Hardwood Floor , Crown Moulding , Wainscoting Main Level |
| Living Room | 4.17 x 6.68m Gas Fireplace , Hardwood Floor , Pot Lights Main Level |
| Family Room | 6.21 x 4.74m Hardwood Floor , Combined w/Office , Stone Fireplace Main Level |
| Office | 4.17 x 4.24m Hardwood Floor , B/I Bookcase , Crown Moulding Main Level |
| Primary Bedroom | 6.22 x 5.43m Hardwood Floor , 5 Pc Ensuite , Crown Moulding Second Level |
| Bedroom 2 | 4.73 x 4.14m California Shutters , Closet , Large Window Second Level |
| Bedroom 3 | 4.73 x 3.99m California Shutters , Walk-In Closet(s) , Large Window Second Level |
| Bedroom 4 | 3.89 x 5.98m Large Closet , Large Window , California Shutters Second Level |
| Laundry | 1.86 x 3.66m Laundry Sink , Large Window Second Level |
| Recreation | 4.17 x 6.11m Fireplace , Wet Bar , Pot Lights Basement Level |
| Bedroom 5 | 4.2 x 4.24m Pot Lights , Above Grade Window , Double Closet Basement Level |
| Sitting | 6.85 x 6.1m Pot Lights , Above Grade Window Basement Level |
| Exercise Room | 3.76 x 3.71m 3 Pc Bath Basement Level |
Property Features
Cul de Sac/Dead End
Clear View
