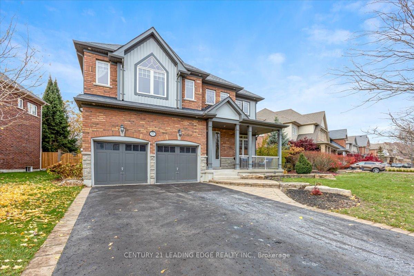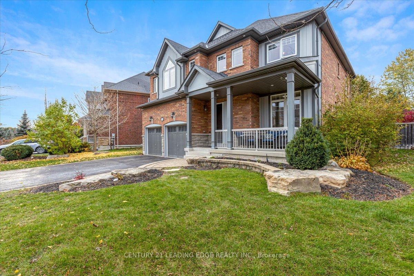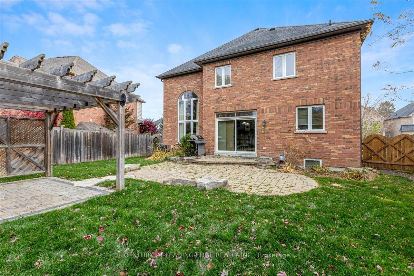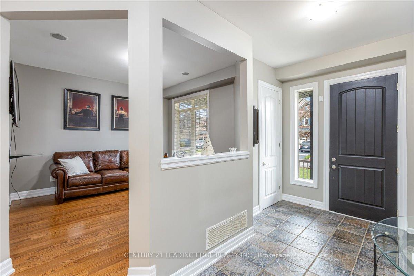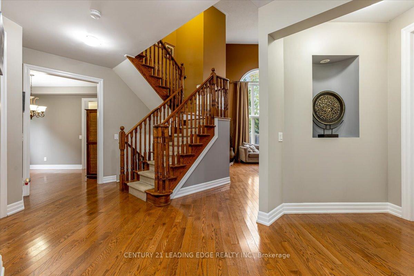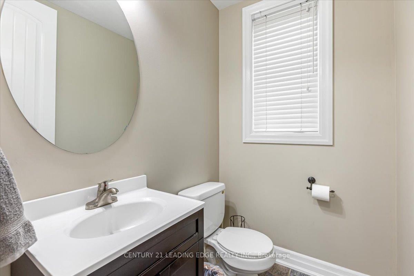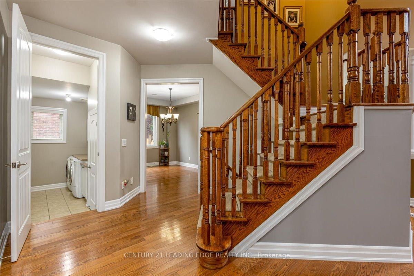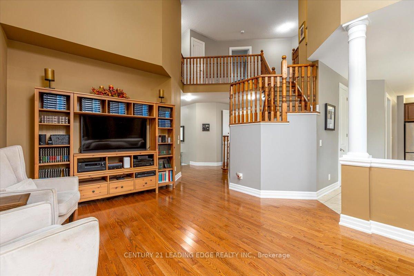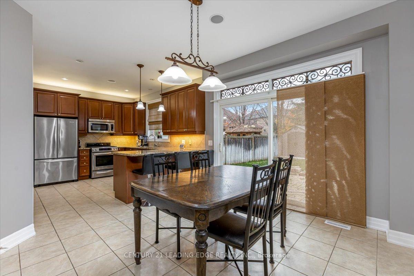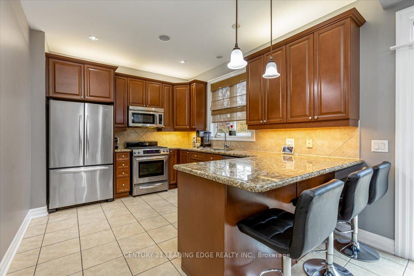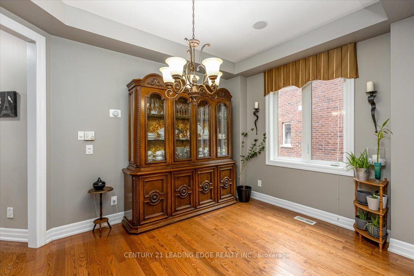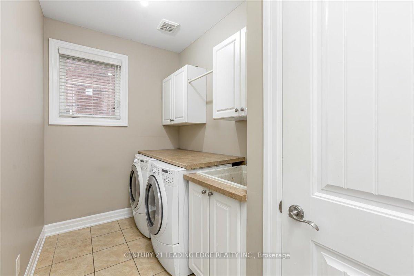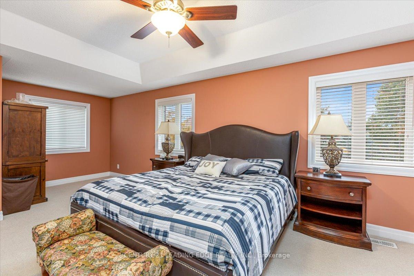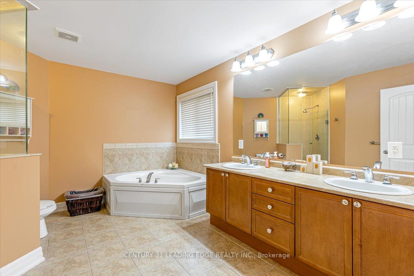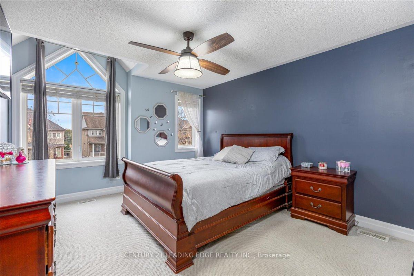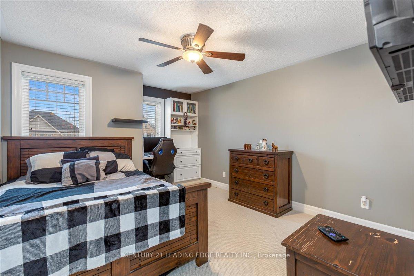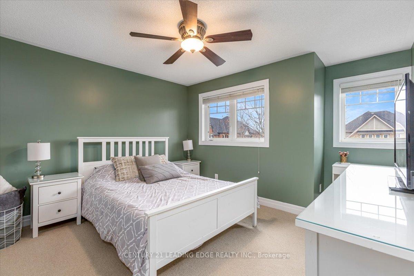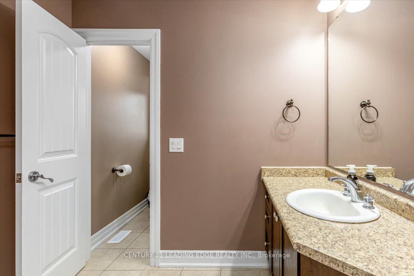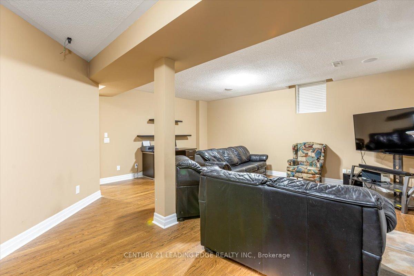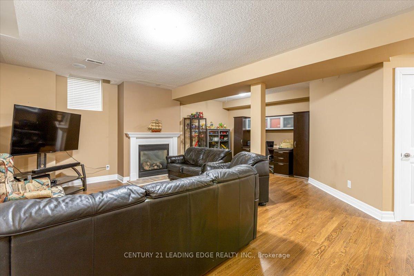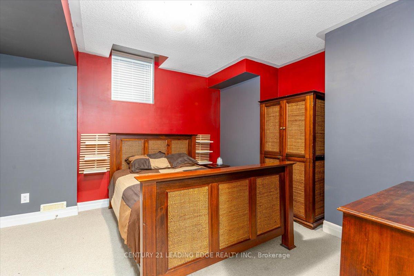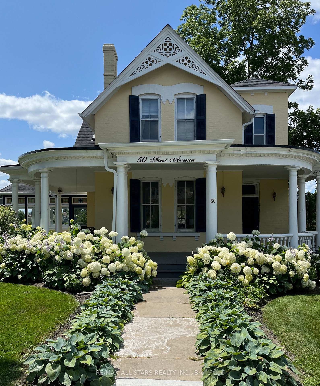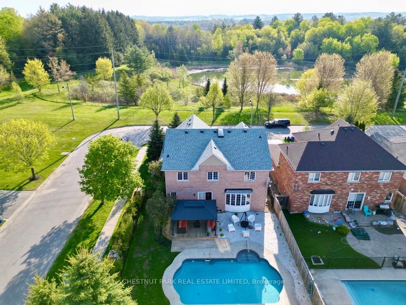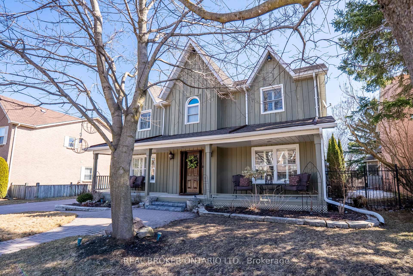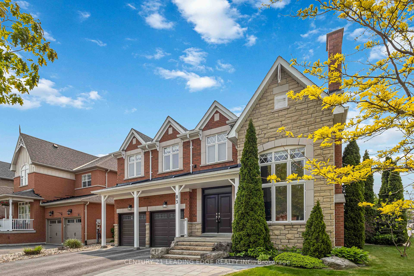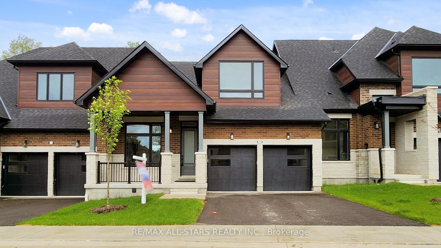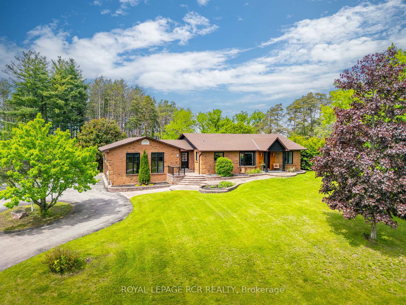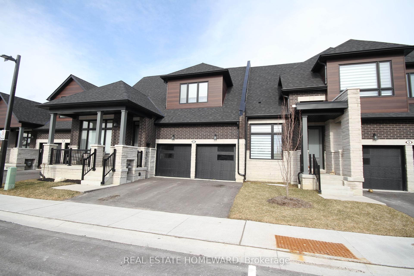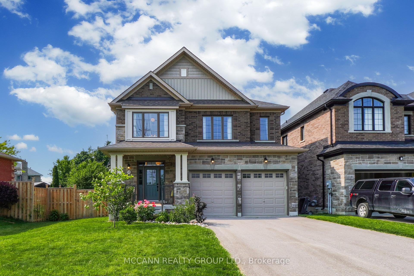Welcome to this exquisite Heathwood Home, where elegant design meets meticulous attention to detail. This property offers gracious living at its finest, featuring an open concept custom gourmet kitchen with upgrades. Step outside to your own private oasis, complete with an oversized patio and a charming pergola, perfect for outdoor entertaining, you'll be captivated by the impressive 21-foot cathedral ceiling in the family room, creating a sense of grandeur and space. The main level boasts an abundance of natural light, a cozy fireplace, and open living spaces that flow seamlessly. The additional highlight of this home is the fully finished basement, offering extra living space, a gas fireplace, and a versatile area that can be tailored to your needs. Easy access to amenities, hospital, and scenic trails.
All Existing S/S Appls* S/S Fridge* Gas Stove* Dw* B/L Micro* W/D* All Elfs* All Custom Window Treatments* Central Air* Built in Ceiling Speaker on Main Floor Sys*Low Vltg* Pot Lights* Outdoor Gas Line BBQ
