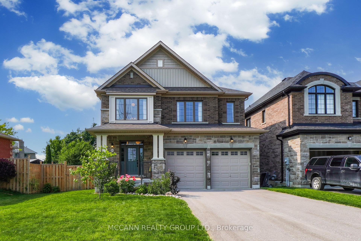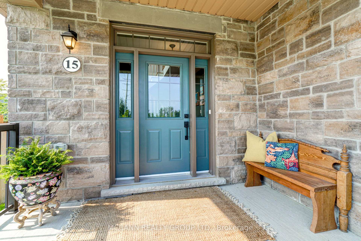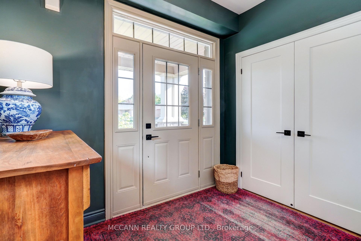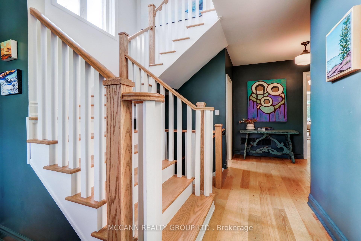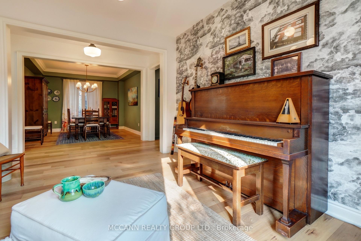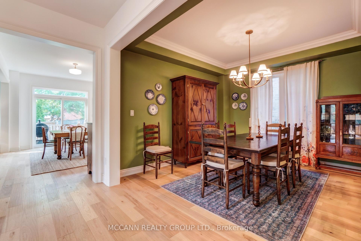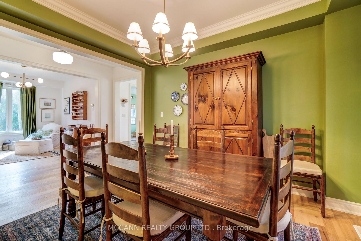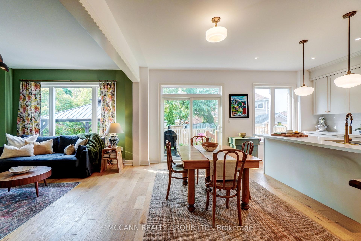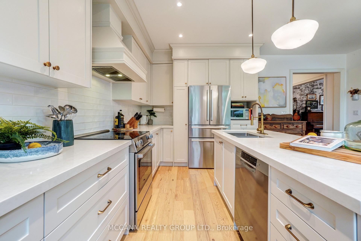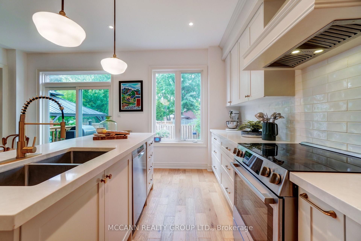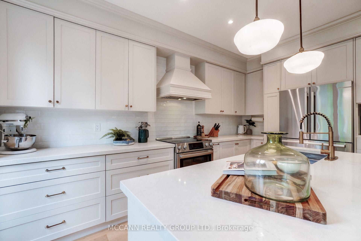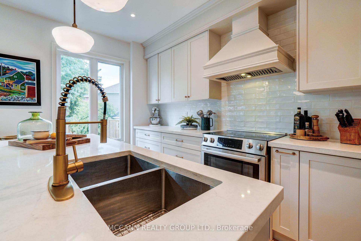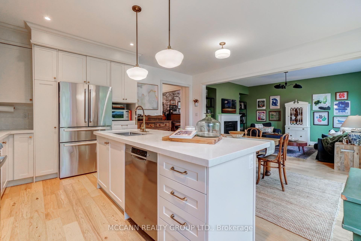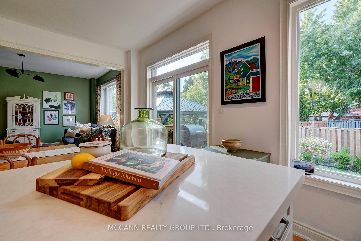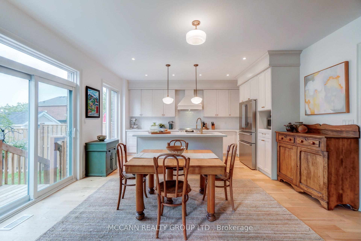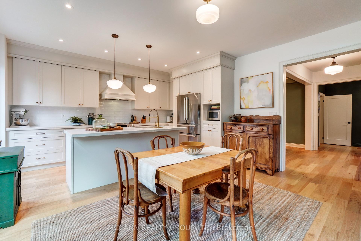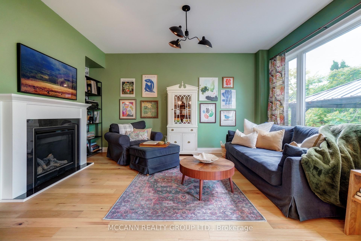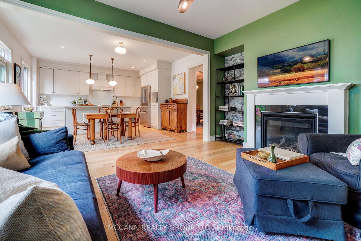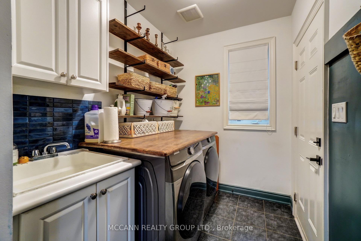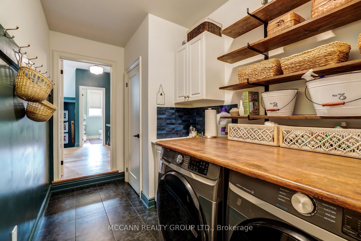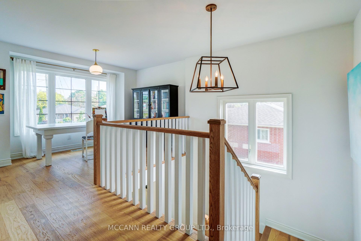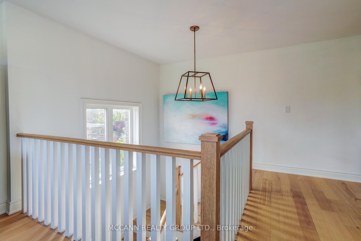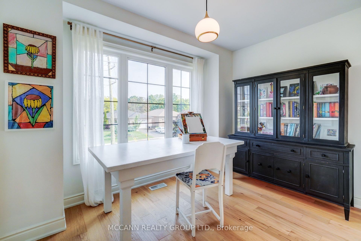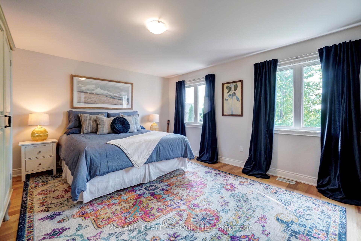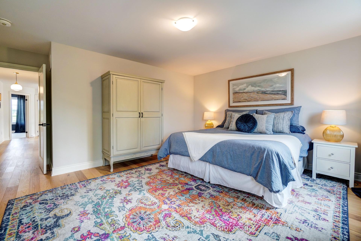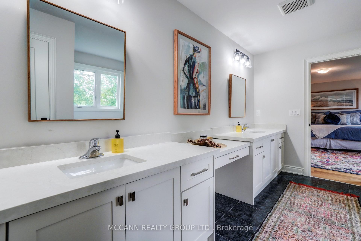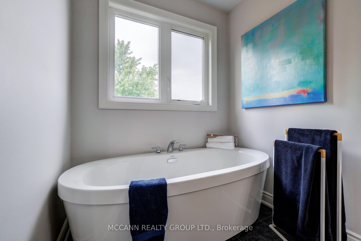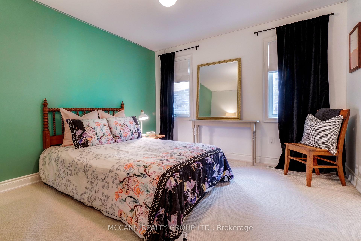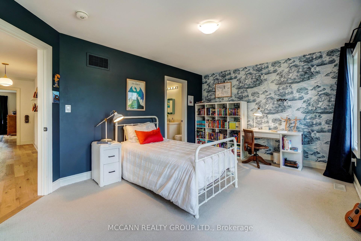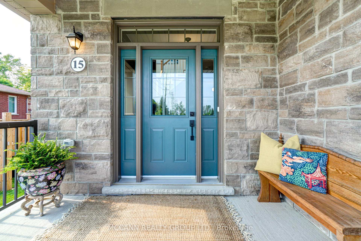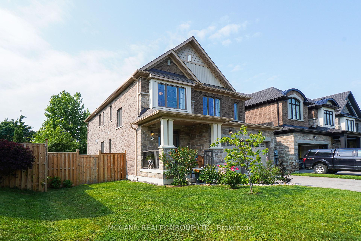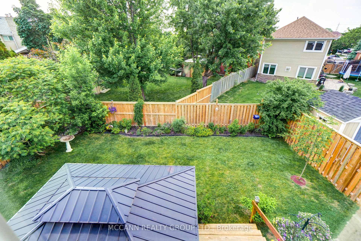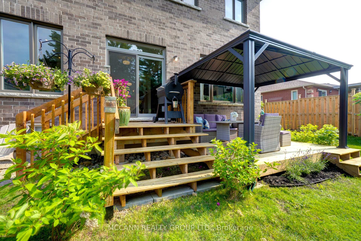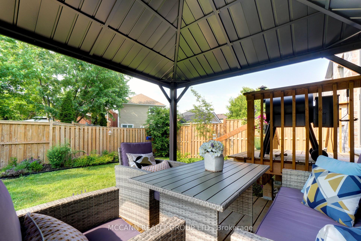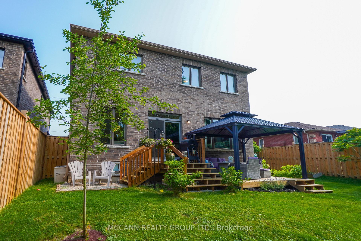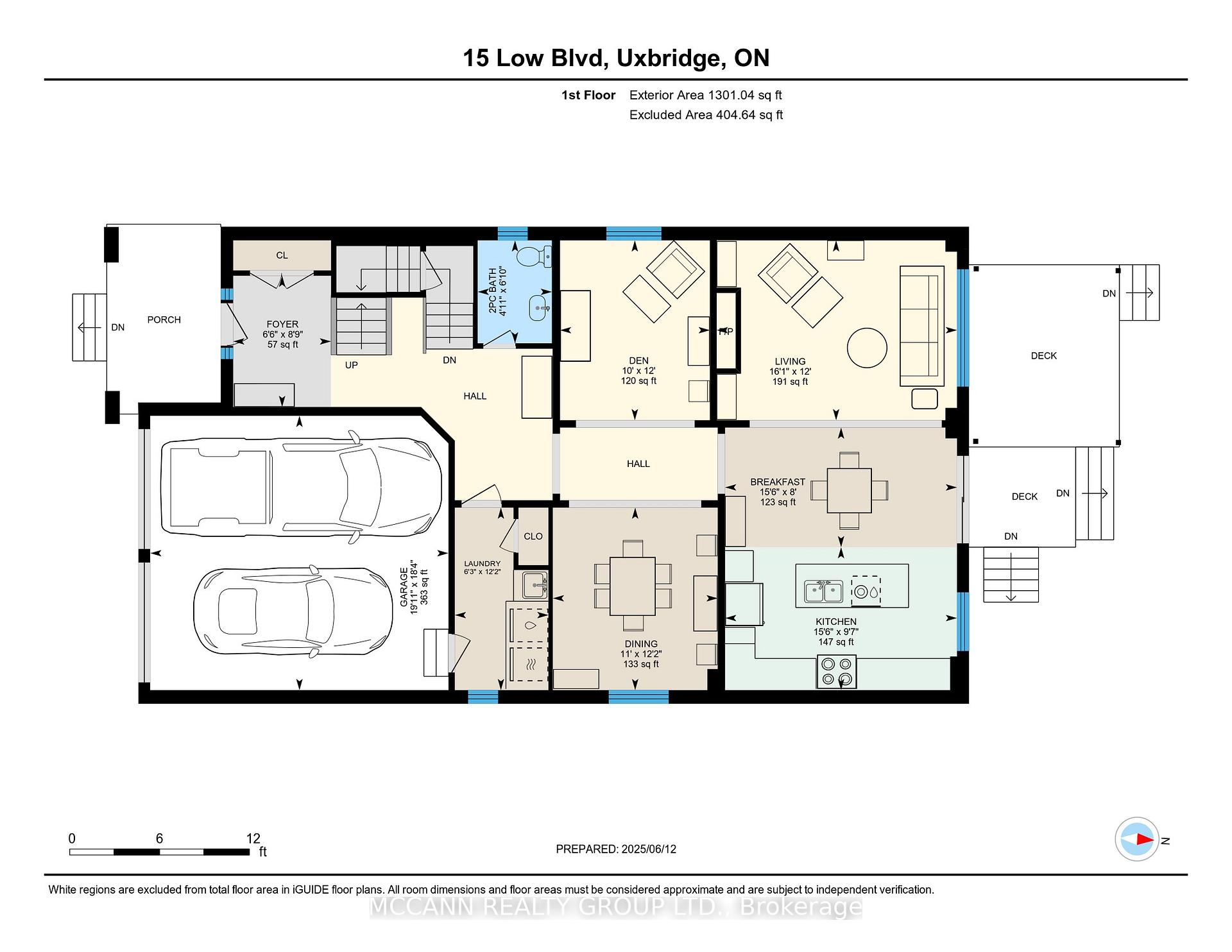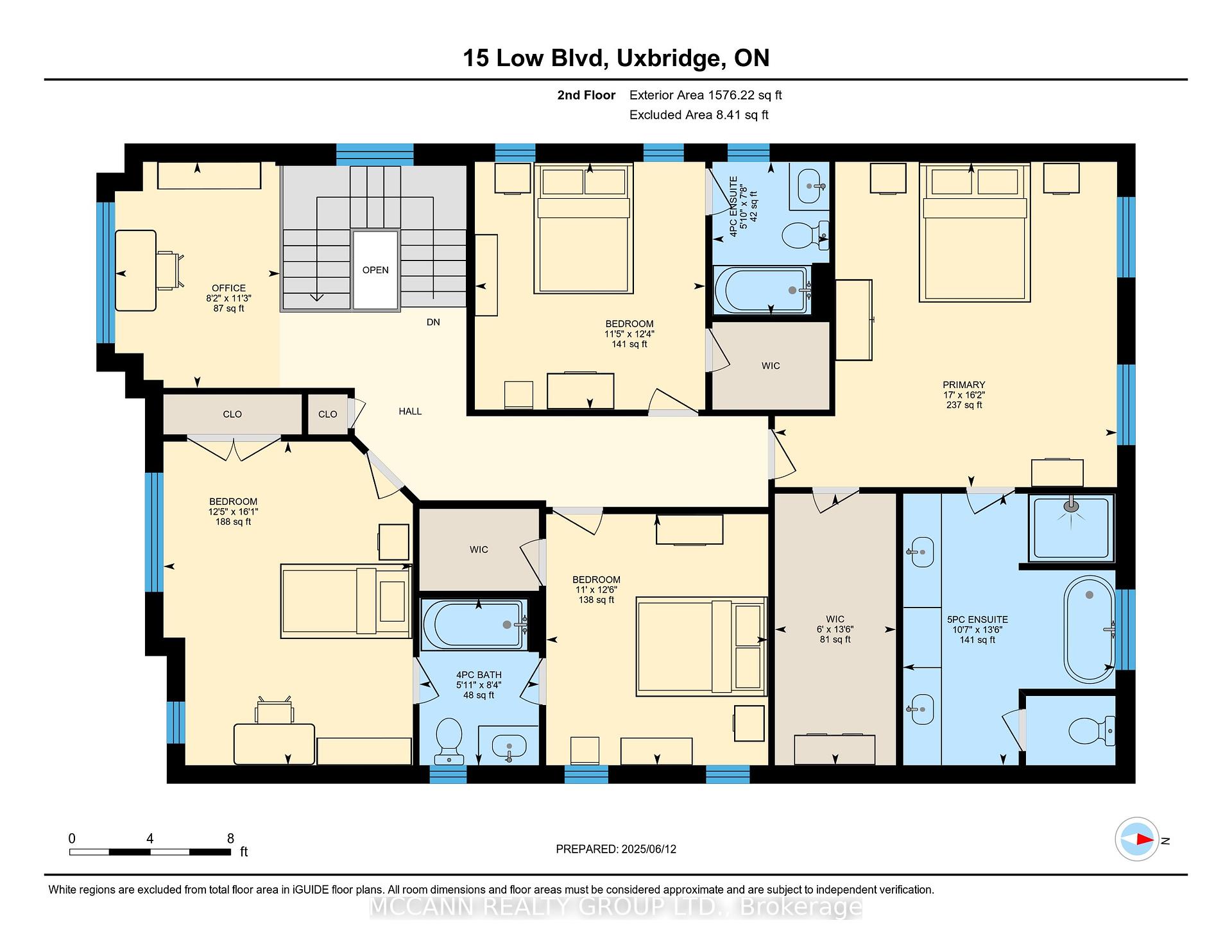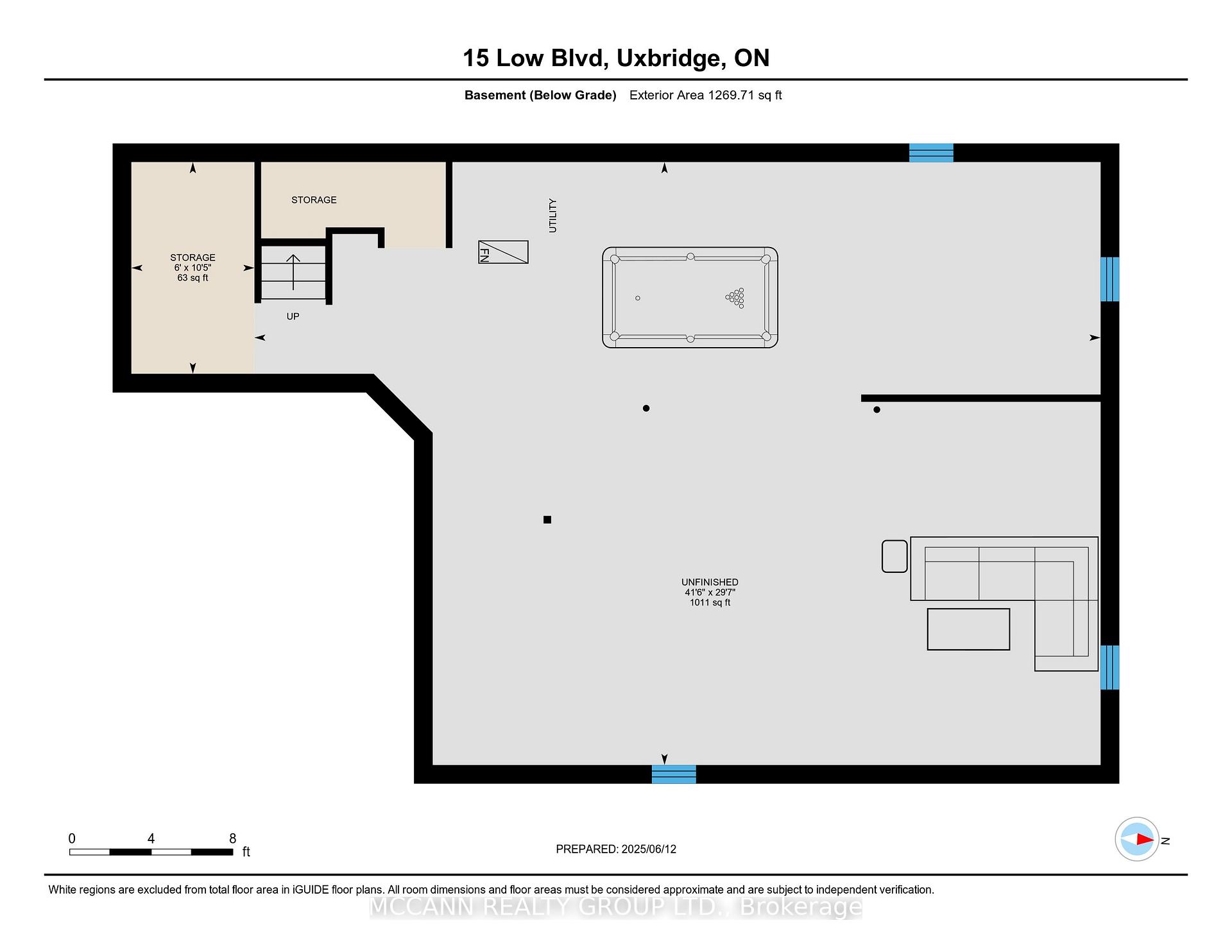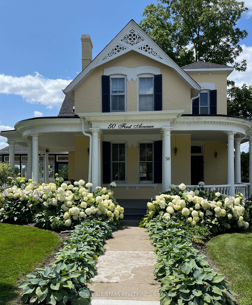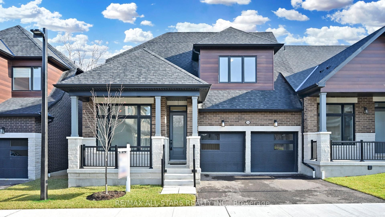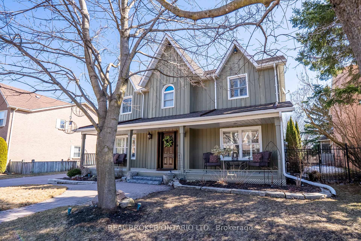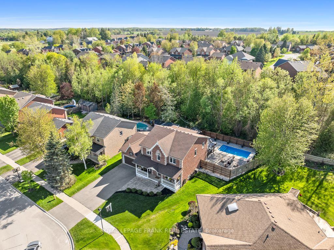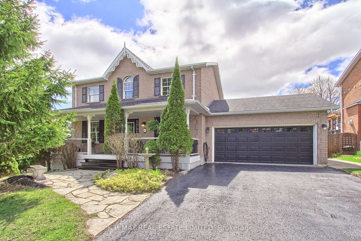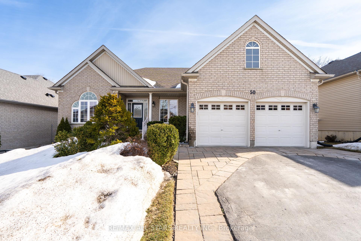Welcome to 15 Low Blvd., Nestled in the Heart of Uxbridge! This beautifully designed 4-bedroom, 4-bath family home, built in 2021, offers a perfect blend of timeless style, modern upgrades, and everyday functionality all within walking distance to top-rated schools, downtown Uxbridge, and its charming selection of restaurants, coffee shops, local boutiques, and the Uxbridge Theatre. Step inside and you'll immediately notice the attention to detail: engineered hickory hardwood flooring throughout, stylish upgraded lighting, and a thoughtfully laid out floorplan with distinct, spacious rooms for both living and entertaining. The chefs kitchen is a true showpiece, featuring Bosch appliances including a four-burner induction cooktop with warming zone, convection oven, Bosch fridge and dishwasher, built-in spice drawers, and crisp cabinetry with ample storage. The oversized layout includes space for a full dining table and a large eat-in island, perfect for hosting family and friends. Enjoy a variety of inviting living spaces including a formal dining room, a cozy den/family room, and a bright, welcoming living room with a gas fireplace ideal for relaxing or gathering with loved ones. Upstairs, you'll find generously sized bedrooms and well-appointed bathrooms filled with natural light. The primary suite is a true retreat, offering a massive walk-in closet and a spa-like ensuite with oversized double sinks, plenty of counter space, and a deep soaker tub perfect for unwinding at the end of the day. Step outside to a beautiful backyard retreat, complete with a spacious entertaining deck surrounded by mature trees, offering privacy and a peaceful setting for outdoor living. Don't miss the opportunity to make this exceptional home yours where comfort, convenience, and community come together beautifully.
Stove/Oven - 4 Burner Induction with Warming Zone & Warming Drawer (Oven Has Convection Roast and Bake options), Bosch Silence Plus...
