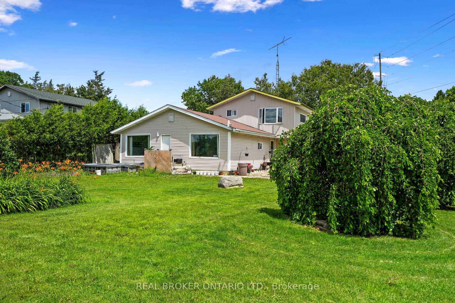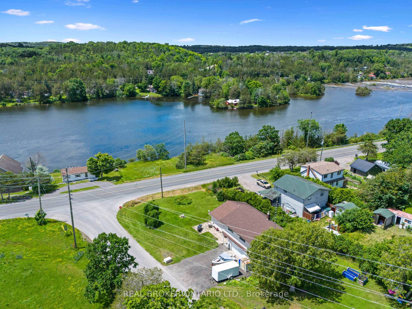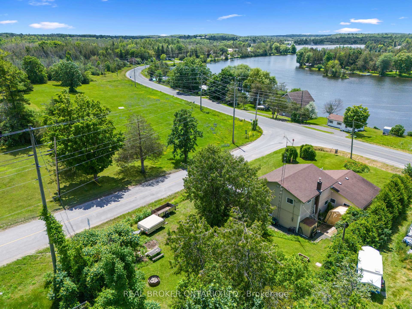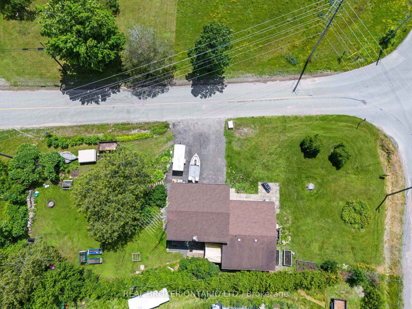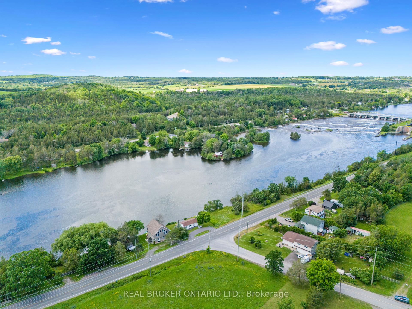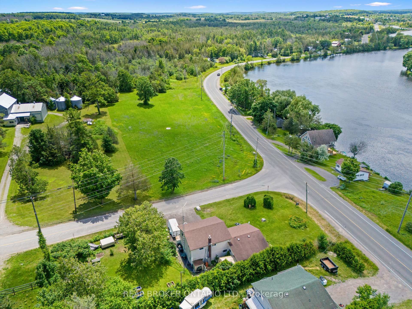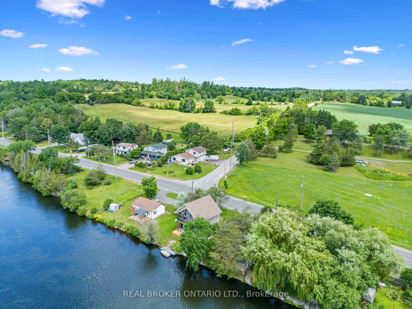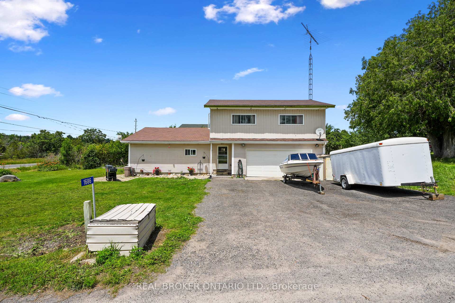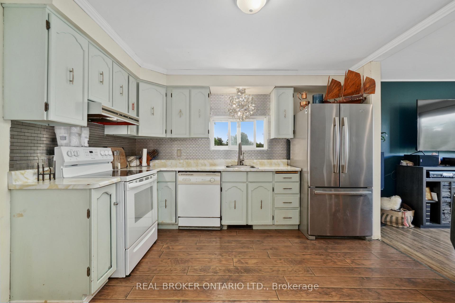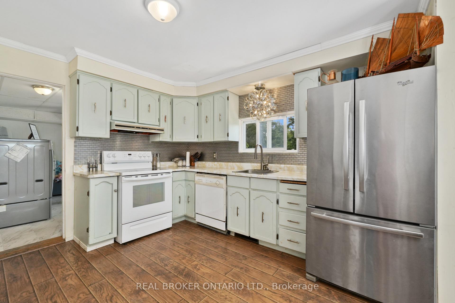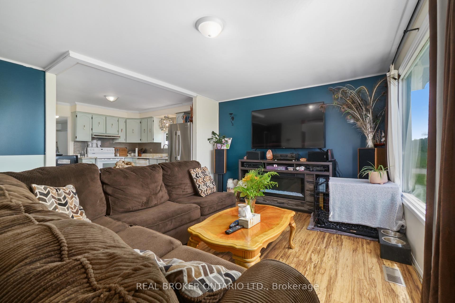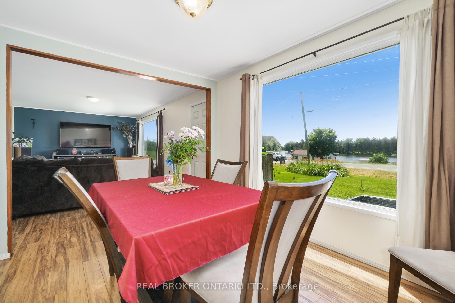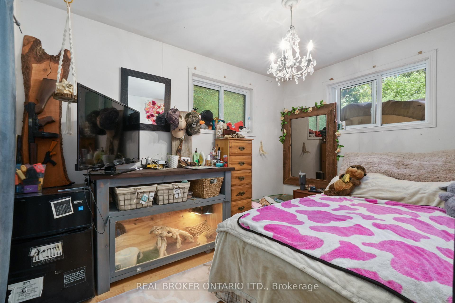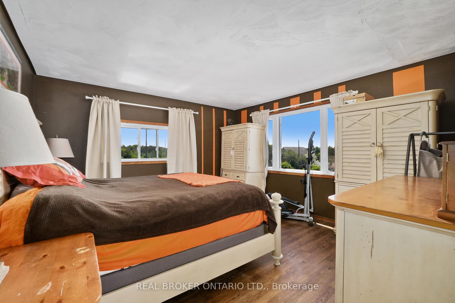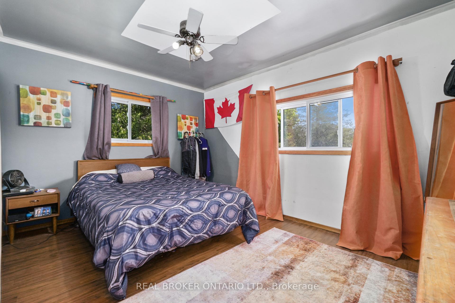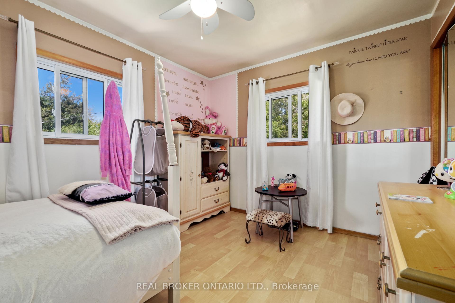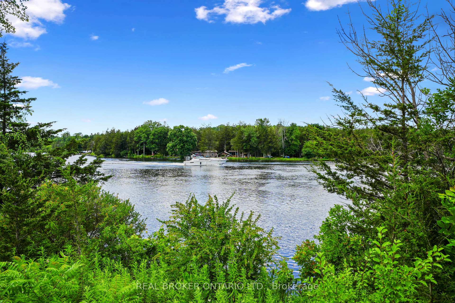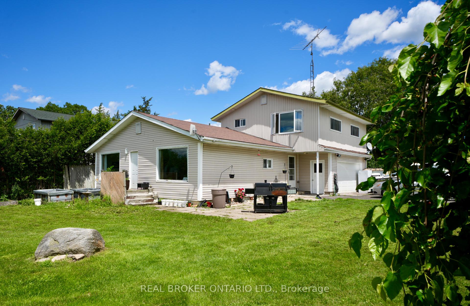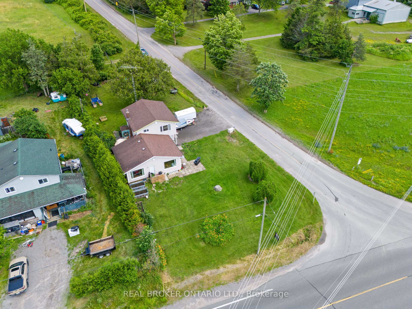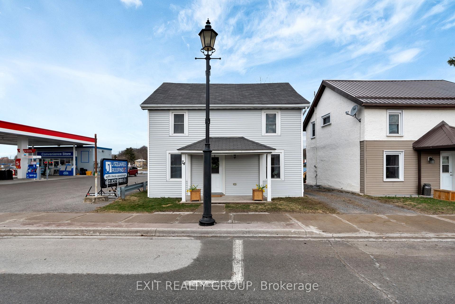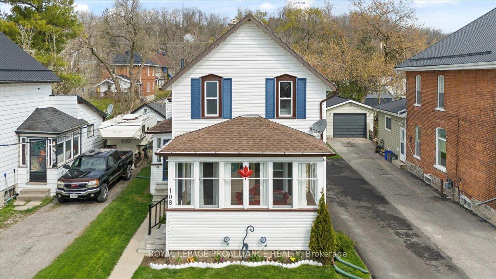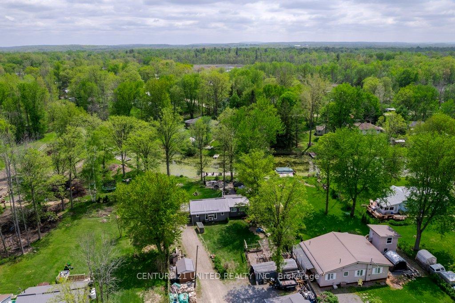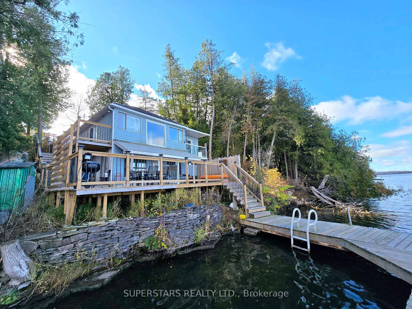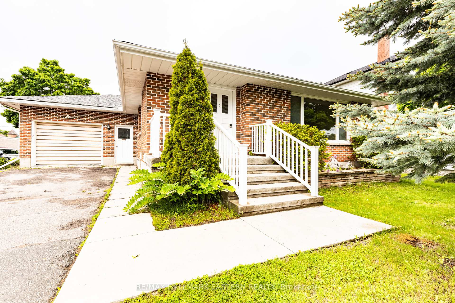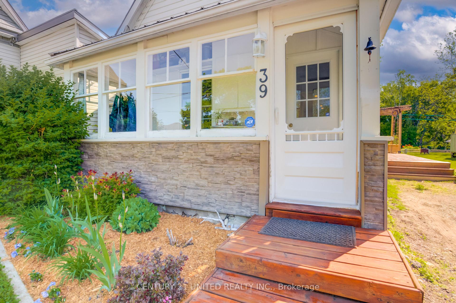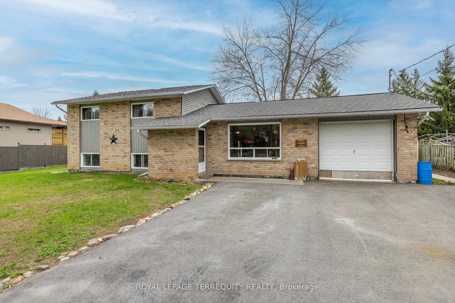BREATHTAKING VIEWS - Welcome to 1686 8th Line East. This lovely 2 storey homes offers 4 bedrooms and 2 four piece bathrooms. The main floor boasts a large open concept kitchen, living and dining that grants the perfect space for hosting family and friends for all occasions. Enjoy watching boats of shapes and sizes sail gracefully past your two large living and dining windows, while sipping on your morning coffee. Witness breathtaking sunsets over the river from the comfort of your primary bedroom - located on the 2nd floor, along with 2 other spacious bedrooms and 4pc bathroom. This property also features an easy to maintain landscaped yard, set on 60' x 150' corner lot with your unobstructed view of the Trent River! Located only minutes from Campbellford, Infamous Dooher's, Ranney Gorge Suspension Bridge and Ferris Provincial Park. Come for a viewing, stay for a lifetime...
Fridge, Stove, Dishwasher, Dryer, Tin Shed (in driveway), Planter Boxes x5 -- (PLS NOTE: Washing Machine included, but the one that is pictured will be replaced prior to closing.)
