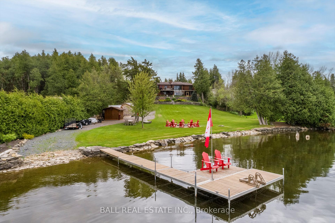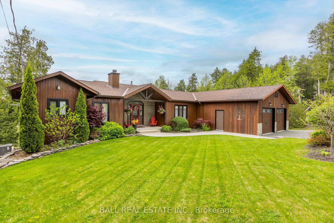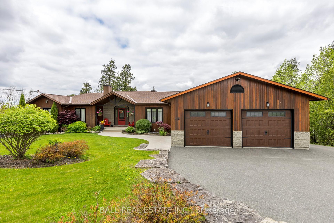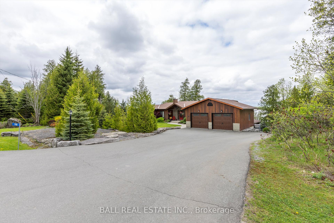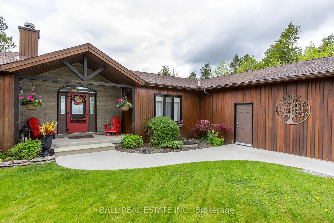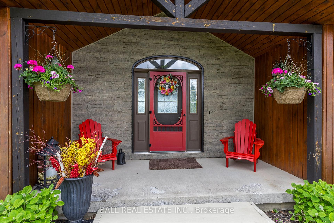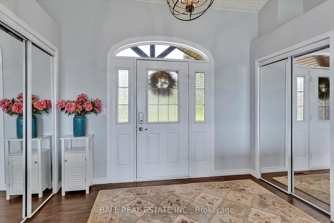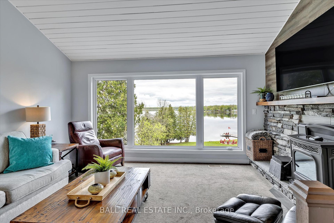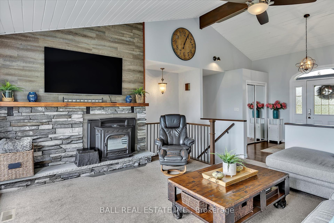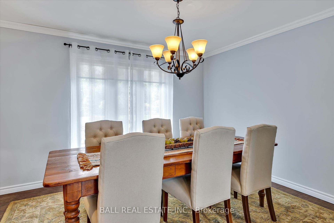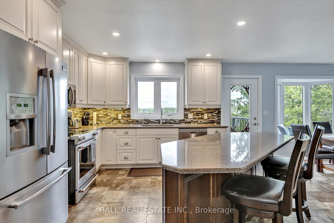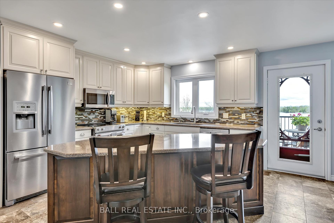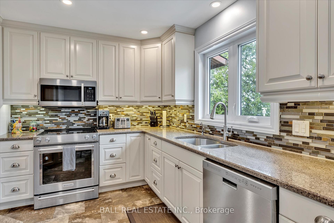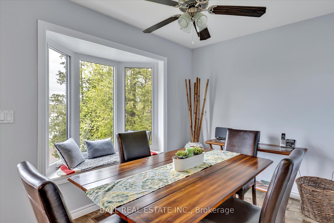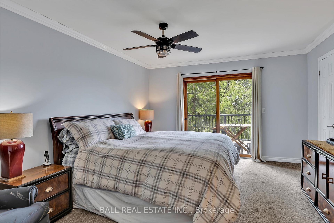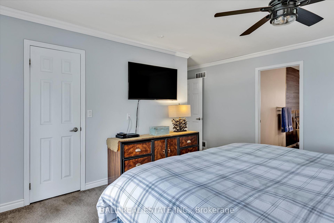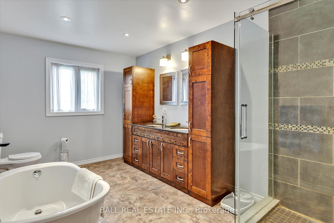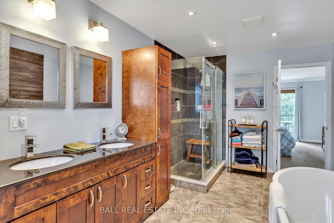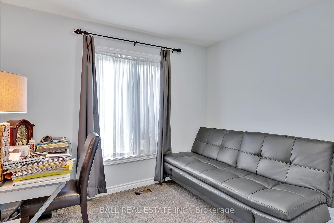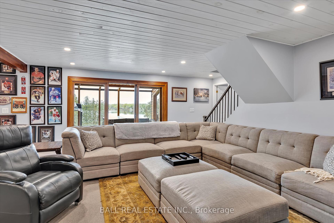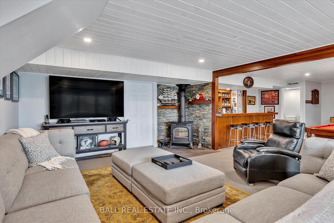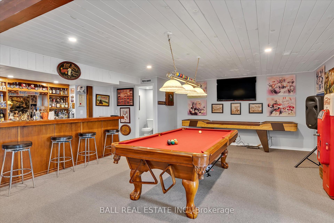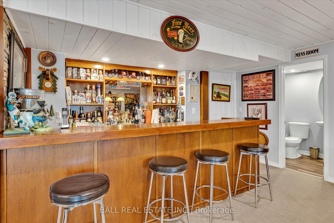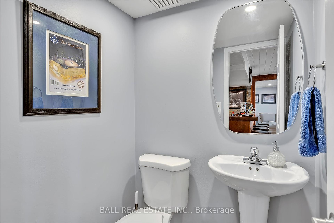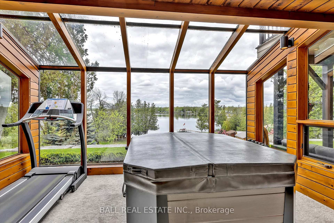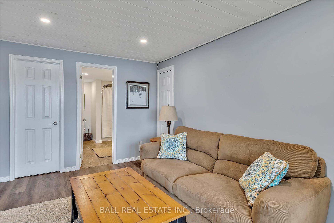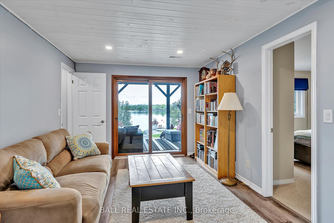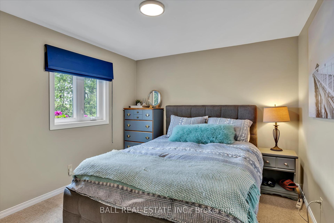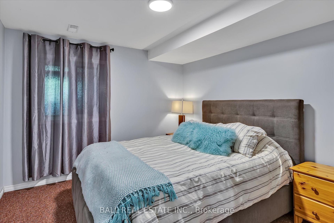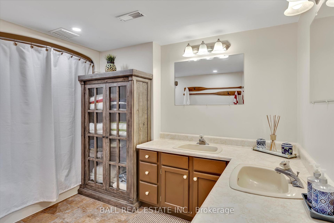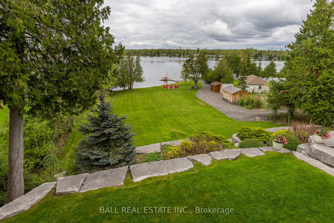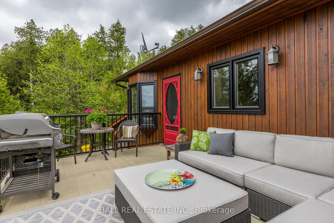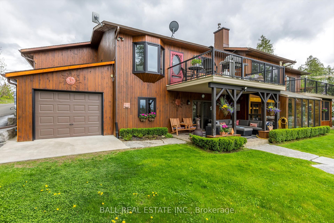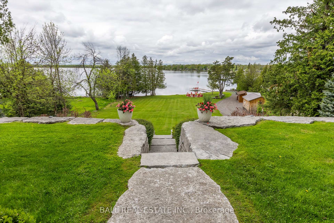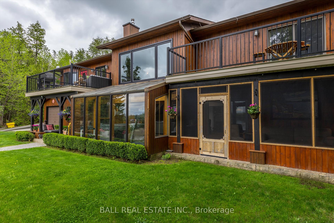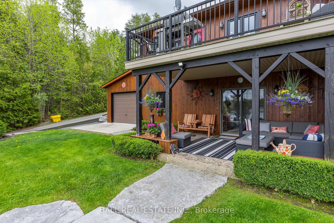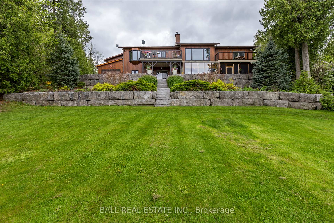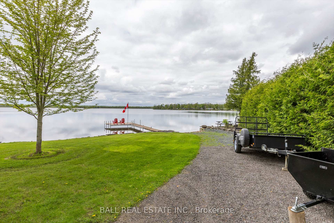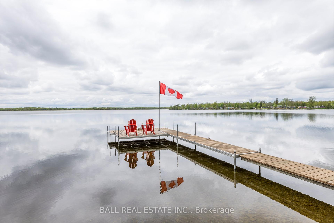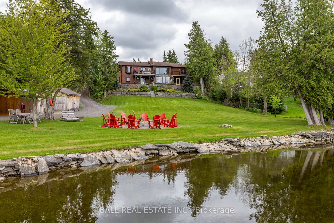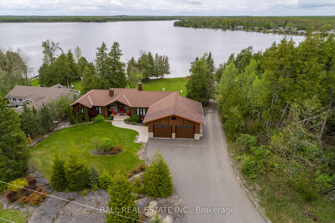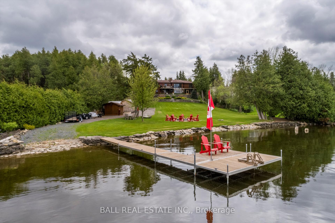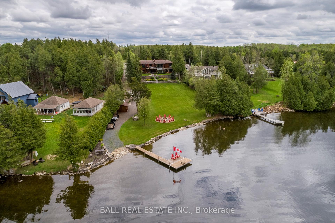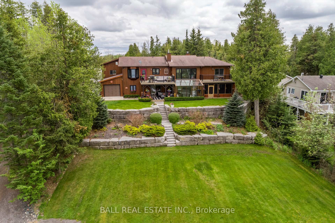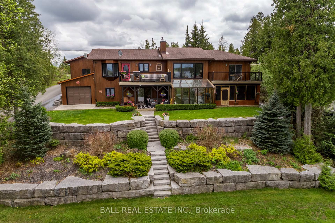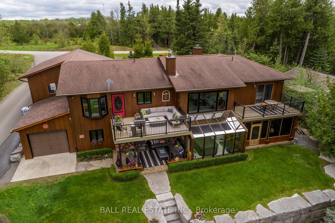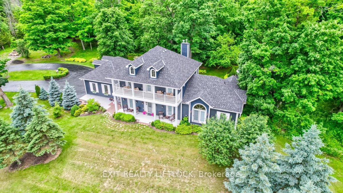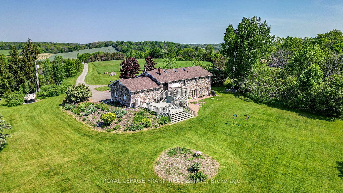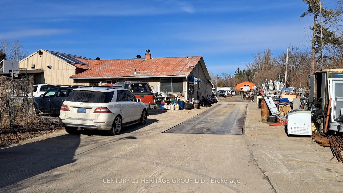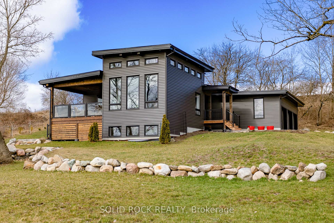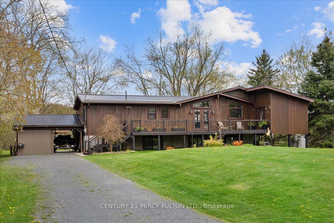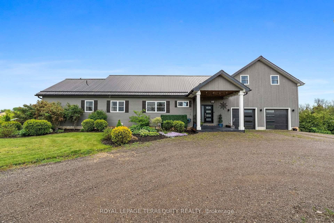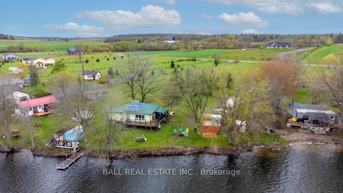Beautiful Linwood Home on Lake Seymour. This 4 bedroom, 4 bath home shows pride of ownership. From the cathedral ceilings in the living room overlooking the massive yard that leads to the waterfront to the massive eat in kitchen with large island and formal dining room. Two good size bedrooms on the main floor plus a dream master bedroom complete with a large walk in closet, a 5 piece ensuite with stand up shower and soaker tub. The master also has a raised deck overlooking the yard and lake. A main floor laundry, a two piece powder room, a mudroom coming in from the large 28' x 29' oversized double garage round out the main floor. The lower level has 2 more good size bedrooms a 4 piece bath and a sitting room with sliding doors to a covered patio off to one side, a massive family/rec room complete with a relaxing area with large television, a games area complete with a pool table, shuffleboard, with a solarium room with a Marquis hot tub and workout area, another screened in room with watertight deck overlooking the yard and lake, a great wet bar and a 2 piece bath. A large utility room, a storage area and a cold room complete the lower level. Outside is another garage facing the backyard great for a jetski, golf cart and other toys. No worries here if the power goes out with a backup Honeywell generator, just incase the power goes out. Three storage sheds near the water, one is great for the riding mower, snow blower and other tools, another "she shed" great for sitting and lounging and a 3rd shed for the life jackets noodles and other watersport toys. A large dock with a 12'x16' sitting area great...
110 Lakeview Drive
Campbellford, Trent Hills, Northumberland $1,649,000Make an offer
4 Beds
4 Baths
1500-2000 sqft
Attached
Garage
Parking for 4
North Facing
- MLS®#:
- X12153485
- Property Type:
- Detached
- Property Style:
- Bungalow
- Area:
- Northumberland
- Community:
- Campbellford
- Taxes:
- $8,445 / 2025
- Added:
- May 16 2025
- Lot Frontage:
- 180
- Lot Depth:
- 335
- Status:
- Active
- Outside:
- Wood
- Year Built:
- 31-50
- Basement:
- Finished with Walk-Out,Full
- Brokerage:
- BALL REAL ESTATE INC.
- Lot :
-
335
180
BIG LOT
- Intersection:
- Cty Rd 50/Lakeview Dr
- Rooms:
- Bedrooms:
- 4
- Bathrooms:
- 4
- Fireplace:
- Utilities
- Water:
- Well
- Cooling:
- Central Air
- Heating Type:
- Forced Air
- Heating Fuel:
| Kitchen | 6.4 x 3.5m Ground Level |
|---|---|
| Dining Room | 4.21 x 3.45m Ground Level |
| Living Room | 6.07 x 4.91m Ground Level |
| Laundry | 2.93 x 1.64m Ground Level |
| Bedroom | 12.8 x 9.15m 5 Pc Ensuite Ground Level |
| Foyer | 5.06 x 2.49m Ground Level |
| Bathroom | 1.64 x 1.16m 2 Pc Bath Ground Level |
| Solarium | 4.21 x 3.93m Ground Level |
| Sitting | 6.49 x 3.49m Basement Level |
| Bedroom | 3.91 x 2.79m Basement Level |
| Bedroom | 4.06 x 2.79m Basement Level |
| Great Room | 9.91 x 4.52m Basement Level |
| Bathroom | 2.91 x 1.58m 4 Pc Bath Basement Level |
| Bathroom | 1.64 x 1.18m 2 Pc Bath Basement Level |
| Exercise Room | 3.2 x 2.79m Hot Tub Basement Level |
| Other | 5.01 x 5.53m Basement Level |
| Bedroom | 3.93 x 4.21m Ground Level |
Listing Details
Insights
- Spacious and Versatile Living Space: This property features 4 bedrooms and 4 bathrooms, including a luxurious master suite with a 5-piece ensuite and a walk-in closet. The finished basement offers additional living space with a family/rec room, wet bar, and a solarium with a hot tub, making it perfect for family gatherings and entertainment.
- Waterfront Access and Outdoor Amenities: Located on Lake Seymour, the property includes a large dock with a sitting area for enjoying sunsets, as well as three storage sheds for water sports equipment. The expansive lawn and terraced gardens provide a child-friendly environment, ideal for outdoor activities.
- Ample Parking and Storage: With a total of 7 parking spaces, including an oversized double garage and an additional garage for recreational vehicles, this property offers plenty of room for vehicles and toys. The backup generator ensures peace of mind during power outages, enhancing the property's value for potential buyers.
Property Features
Golf
Hospital
Lake Access
Lake/Pond
Rec./Commun.Centre
School
