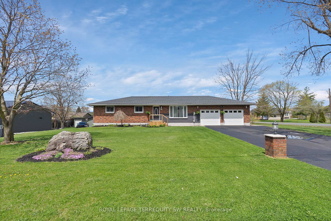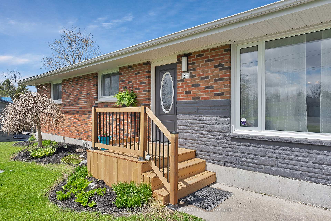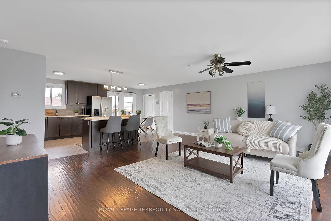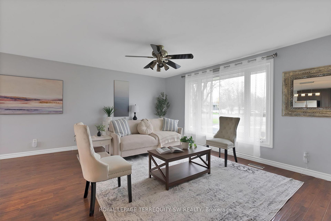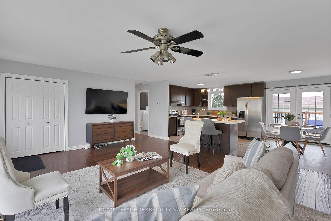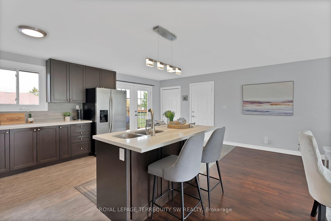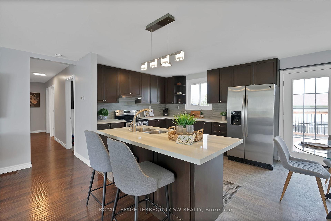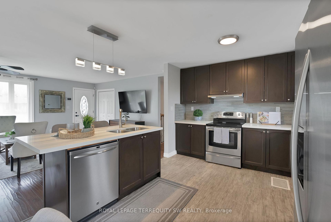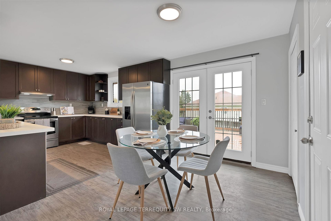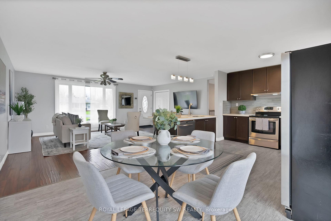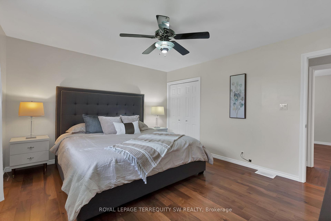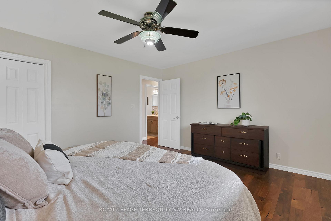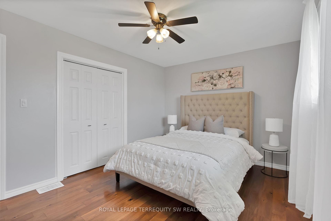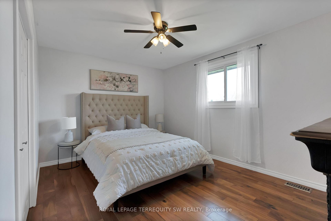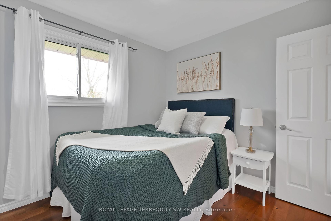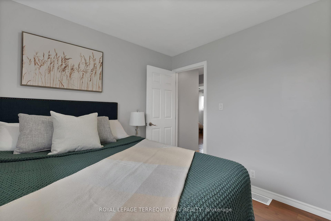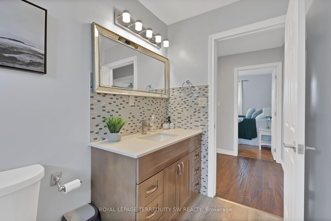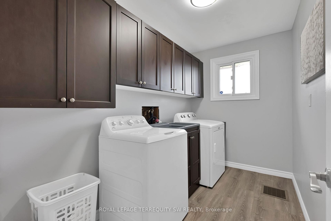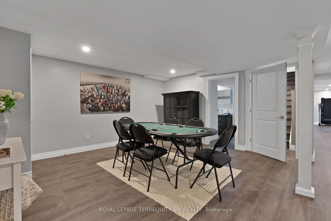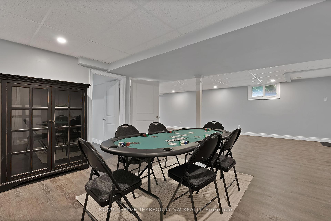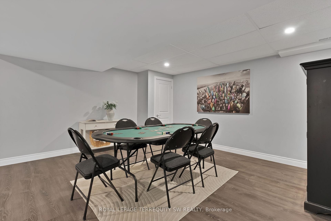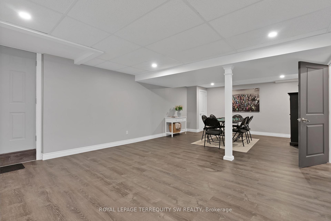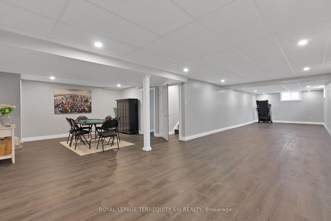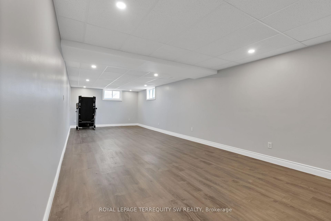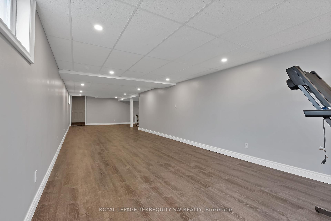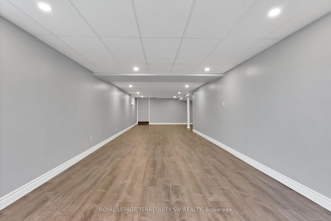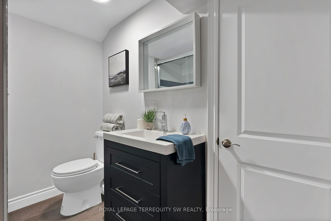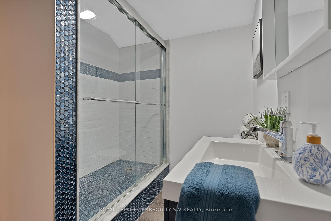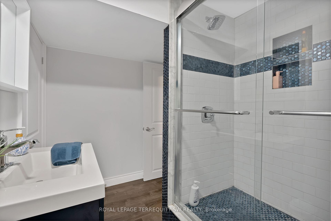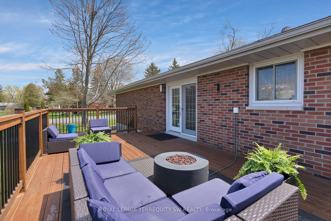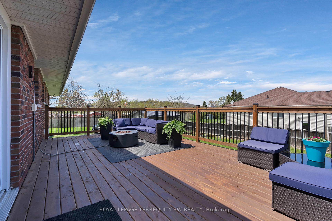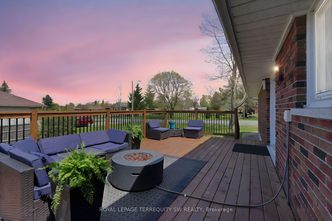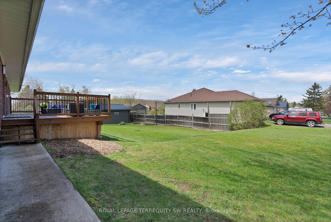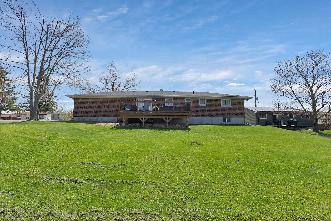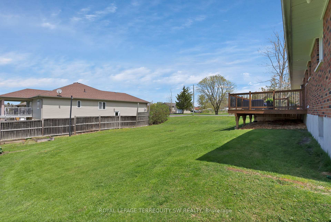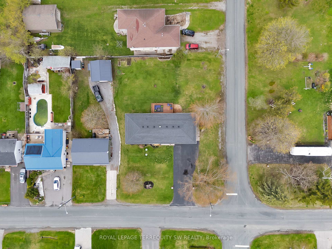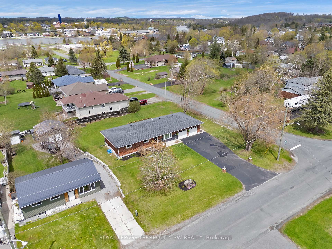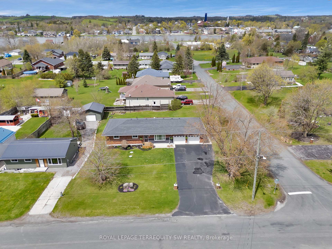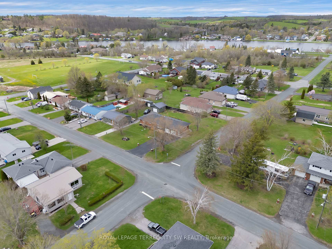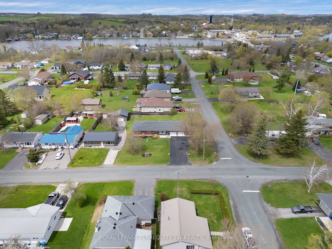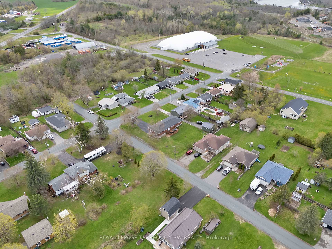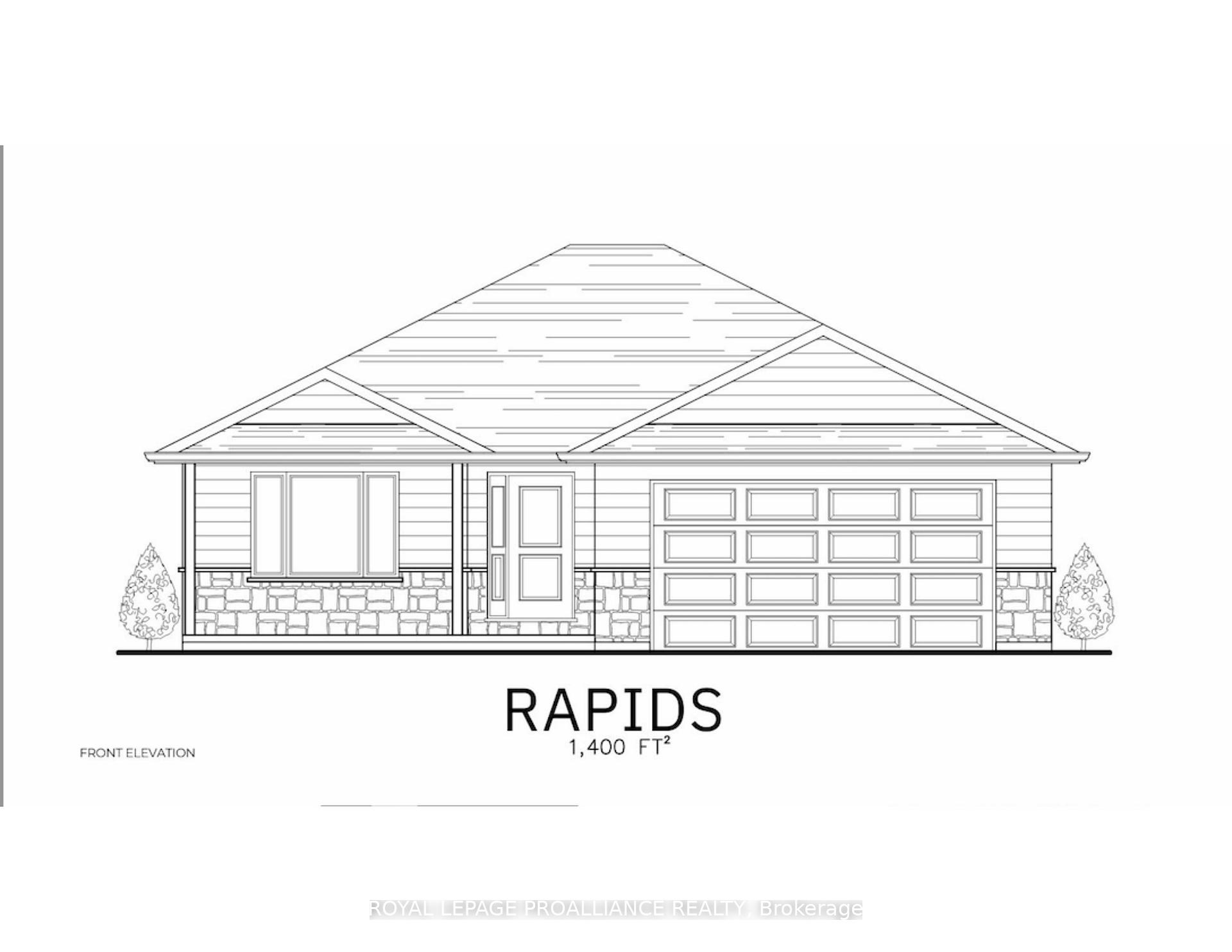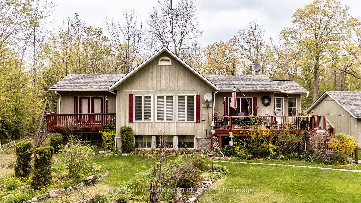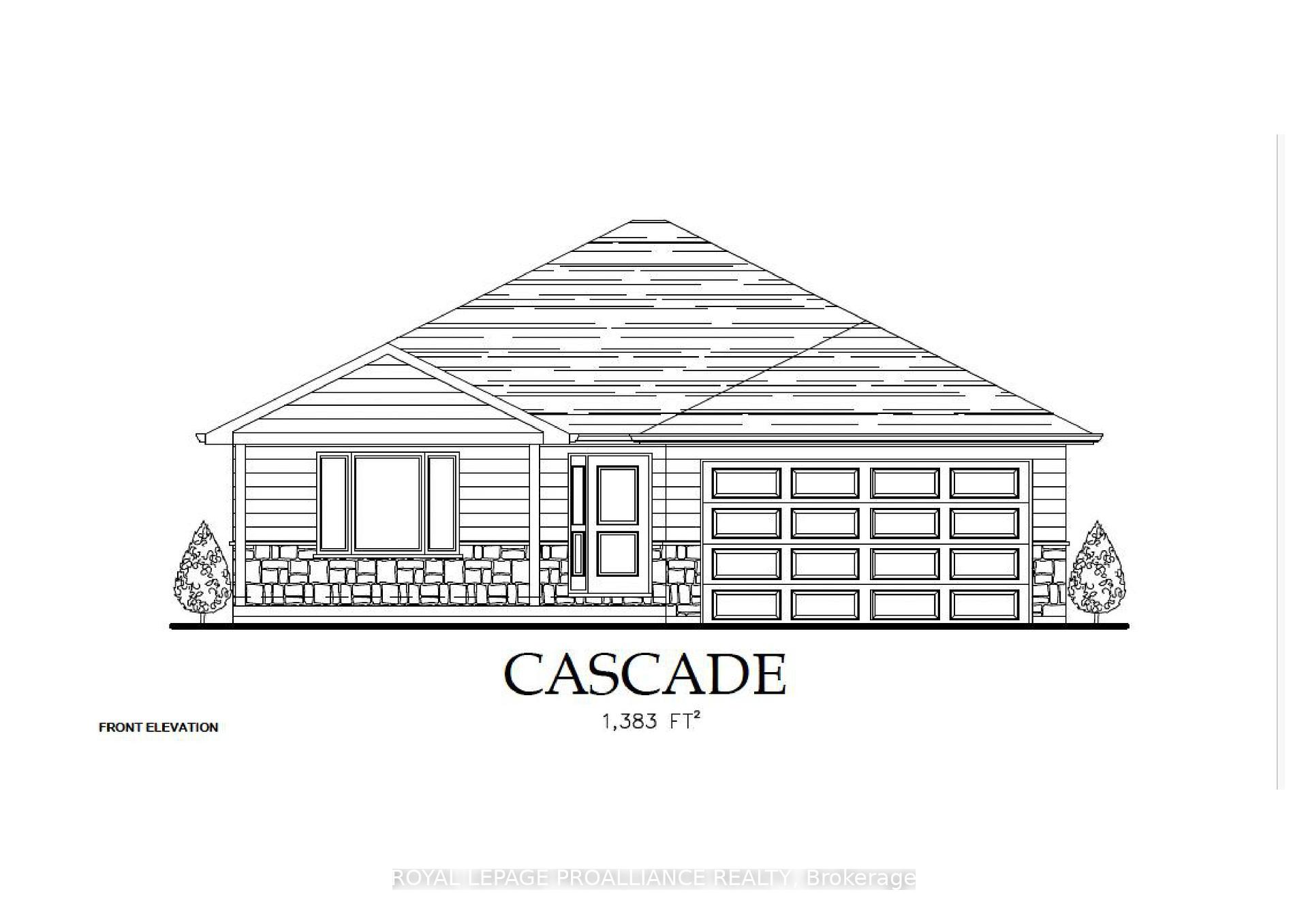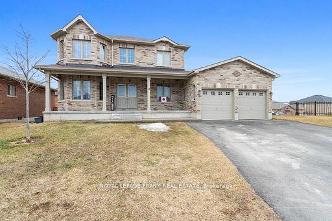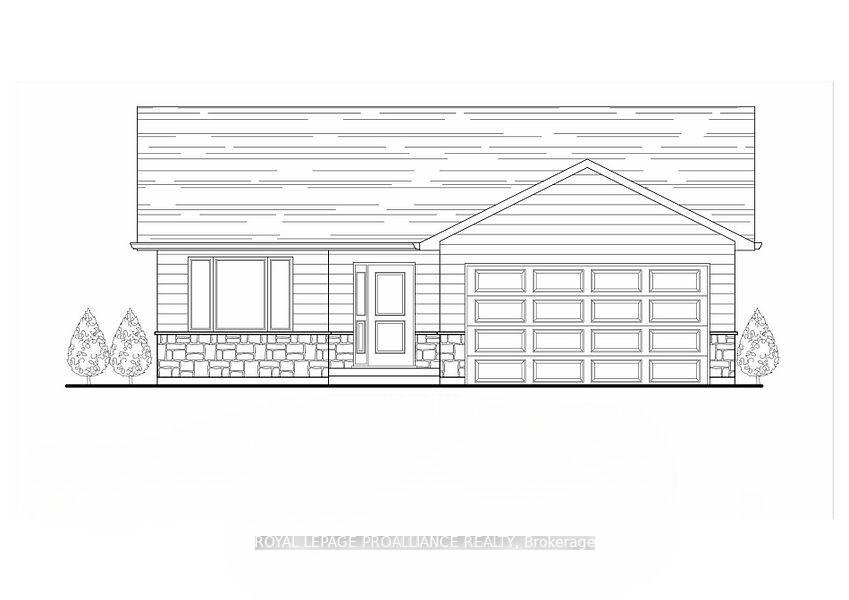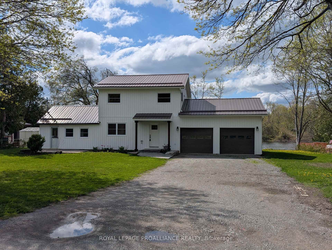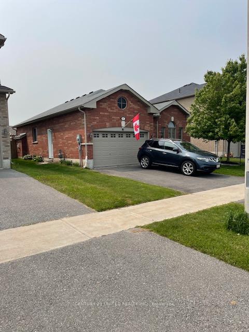Beautifully upgraded turnkey bungalow in Hastings with 3 bed 2 bath with total 10 car parking space (8 driveway 2 garage) with a finished basement with separate entrance and in-law potential. This home has it all, upon arrival you will notice the large stone centerpiece welcoming you to meticulously landscaped yard. When you enter the home you are greeted with a newly renovated kitchen (2020) and a spacious true open concept layout combining living, dining and kitchen. The kitchen has quartz countertop with marble backsplash and stainless steel kitchen appliance with lifeproof vinyl flooring, combined with dining and has two separate doors with one leading to the double car garage and the other to the newly built oversized deck (2022) with natural gas hookup with stairs leading to the yard. As you continue through the home you will notice the large laundry room with washer and dryer behind it is a 4 piece updated bathroom, both with lifeproof vinyl flooring. You will notice as you continue your home tour that all three bedrooms on the main floor have beautiful hardwood floors with large windows. As you take the steps down leading to the insulated newly finished basement, you first enter the games room where you can entertain guests or convert the flexible room into an office or gym. The space next to the games room is a large open space 14ft deep, allowing multiple use for this room. The separate entrance leads to the garage, which has 240v power going to it, where you will have a second door to exit or you can hop inside your car and drive 30 min to Peterborough, 40 min to Belleville or 90 min to Toronto. Less than 15 min drive you have a hospital, arena and the pool....
35 Queen Street
Hastings, Trent Hills, Northumberland $698,000 2Make an offer
3 Beds
2 Baths
1100-1500 sqft
Attached
Garage
Parking for 8
North Facing
- MLS®#:
- X12134118
- Property Type:
- Detached
- Property Style:
- Bungalow-Raised
- Area:
- Northumberland
- Community:
- Hastings
- Taxes:
- $3,489 / 2024
- Added:
- May 08 2025
- Lot Frontage:
- 99.94
- Lot Depth:
- 149.27
- Status:
- Active
- Outside:
- Brick
- Year Built:
- Basement:
- Separate Entrance,Finished
- Brokerage:
- ROYAL LEPAGE TERREQUITY SW REALTY
- Lot :
-
149
99
- Lot Irregularities:
- 99.83 ft x 149.27 ft x 99.94 ftx149.57ft
- Intersection:
- Bridge St South/Queen St W
- Rooms:
- Bedrooms:
- 3
- Bathrooms:
- 2
- Fireplace:
- Utilities
- Water:
- Municipal
- Cooling:
- Central Air
- Heating Type:
- Forced Air
- Heating Fuel:
| Kitchen | 8.02 x 6.07m Quartz Counter , Vinyl Floor , Stainless Steel Appl Main Level |
|---|---|
| Living Room | 8.02 x 6.07m Open Concept , Laminate , Combined w/Kitchen Main Level |
| Dining Room | 8.02 x 6.07m W/O To Deck , Vinyl Floor , Combined w/Kitchen Main Level |
| Primary Bedroom | 4.33 x 3.77m Closet , Hardwood Floor , Window Main Level |
| Bedroom | 4.3 x 3.13m Closet , Hardwood Floor , Window Main Level |
| Bedroom | 2.9 x 2.86m Closet , Hardwood Floor , Window Main Level |
| Laundry | 3.13 x 1.8m Vinyl Floor , Window Main Level |
| Bathroom | 3.11 x 1.59m Quartz Counter , Vinyl Floor , Window Main Level |
| Recreation | 14 x 3.7m Combined w/Game , Vinyl Floor , Window Basement Level |
| Game Room | 4.46 x 4.1m Combined w/Rec , Vinyl Floor , Semi Ensuite Basement Level |
| Other | 7.4 x 4.22m Semi Ensuite , Window Basement Level |
| Bathroom | 2.74 x 2.04m Vinyl Floor Basement Level |
Property Features
Marina
Park
Place Of Worship
Rec./Commun.Centre
School
School Bus Route
