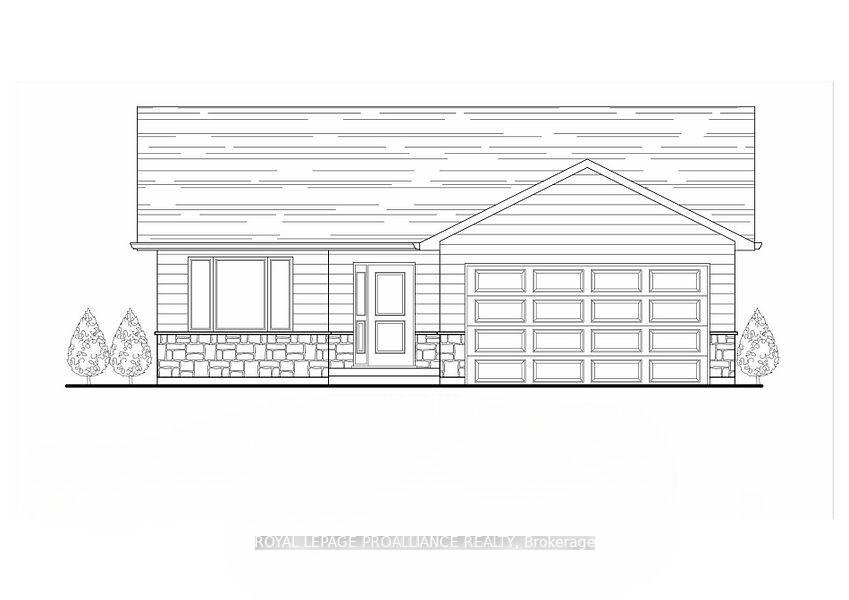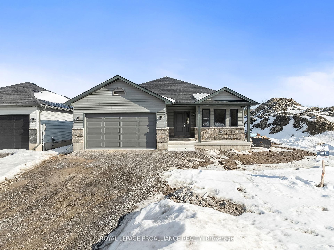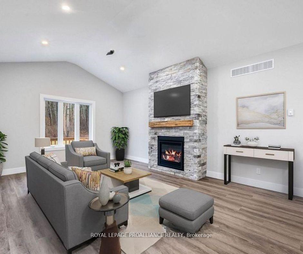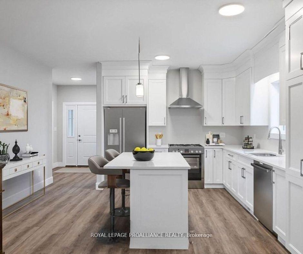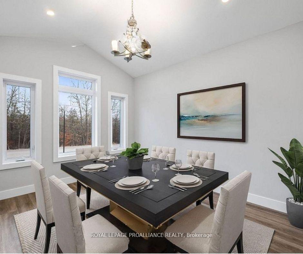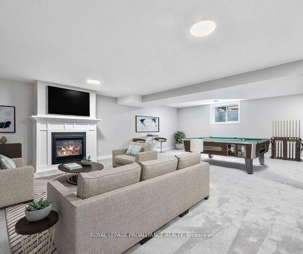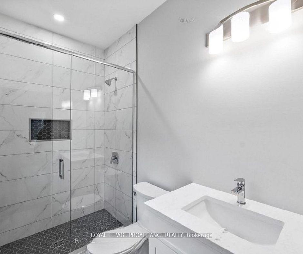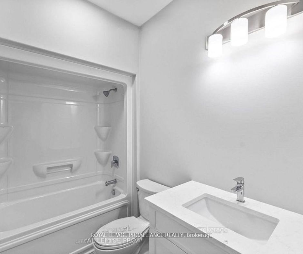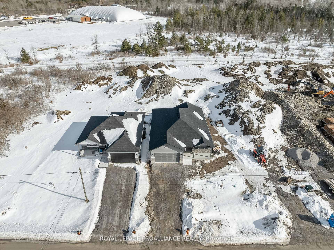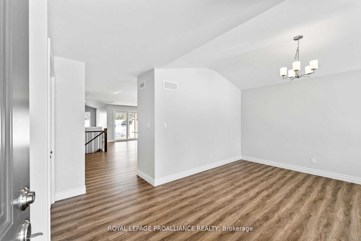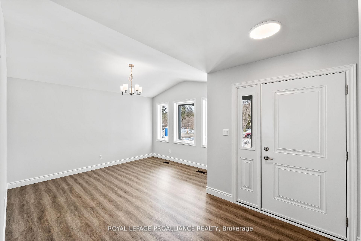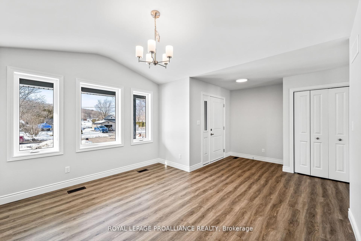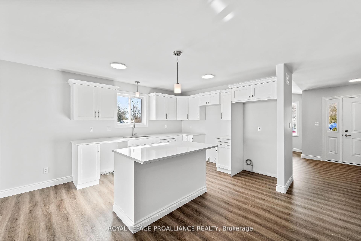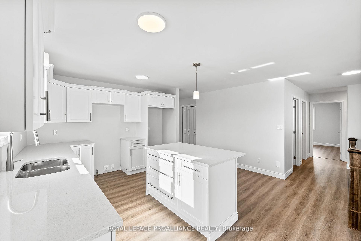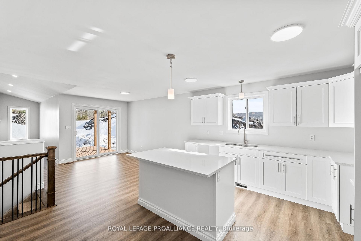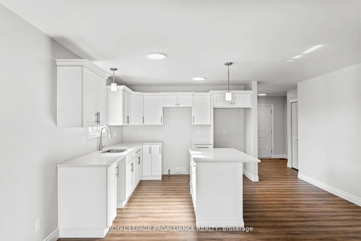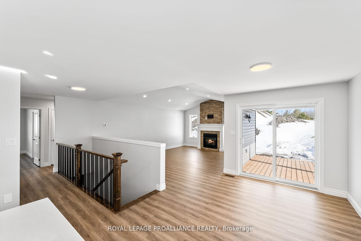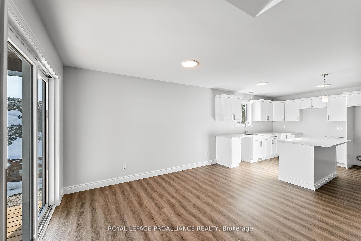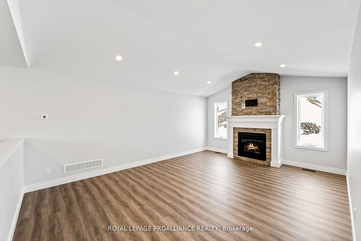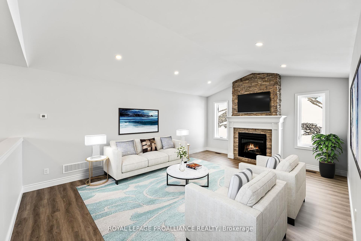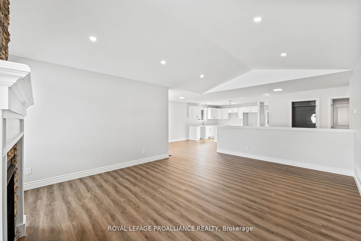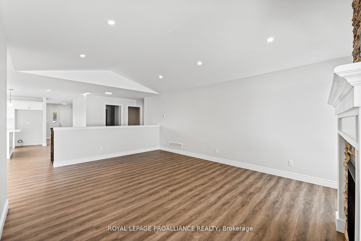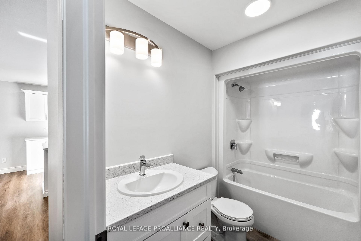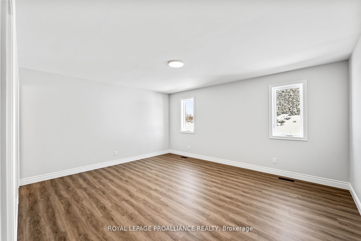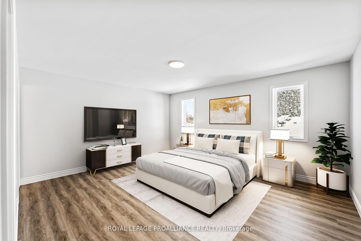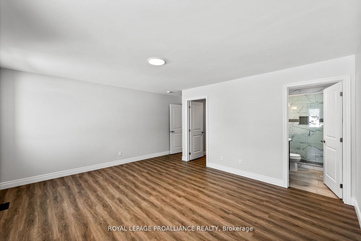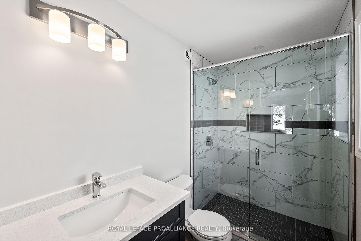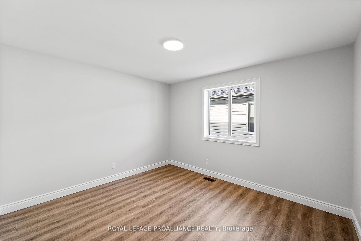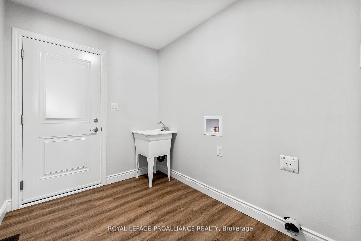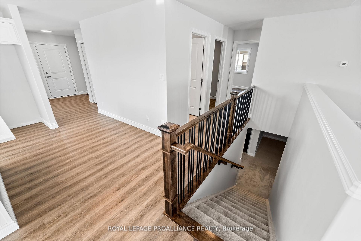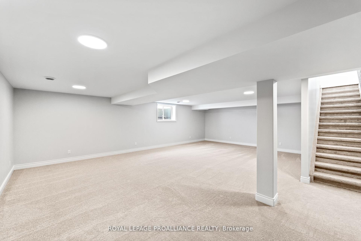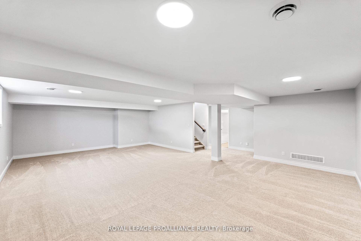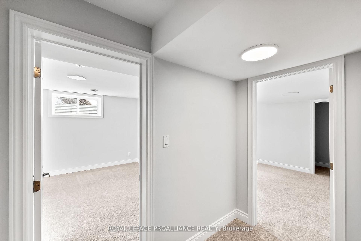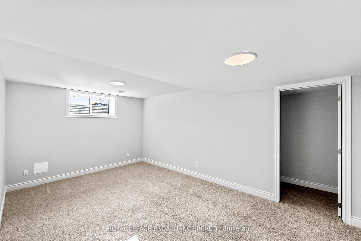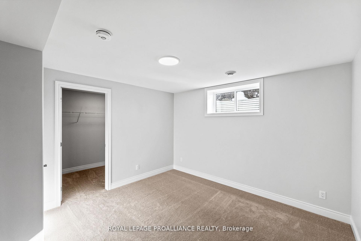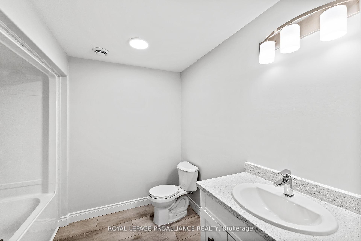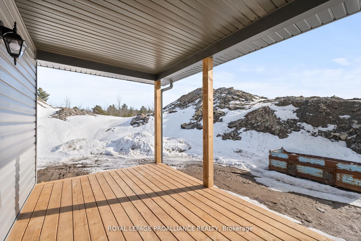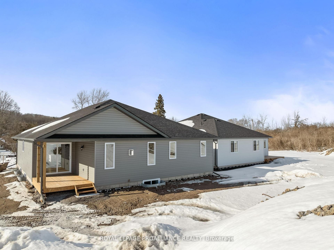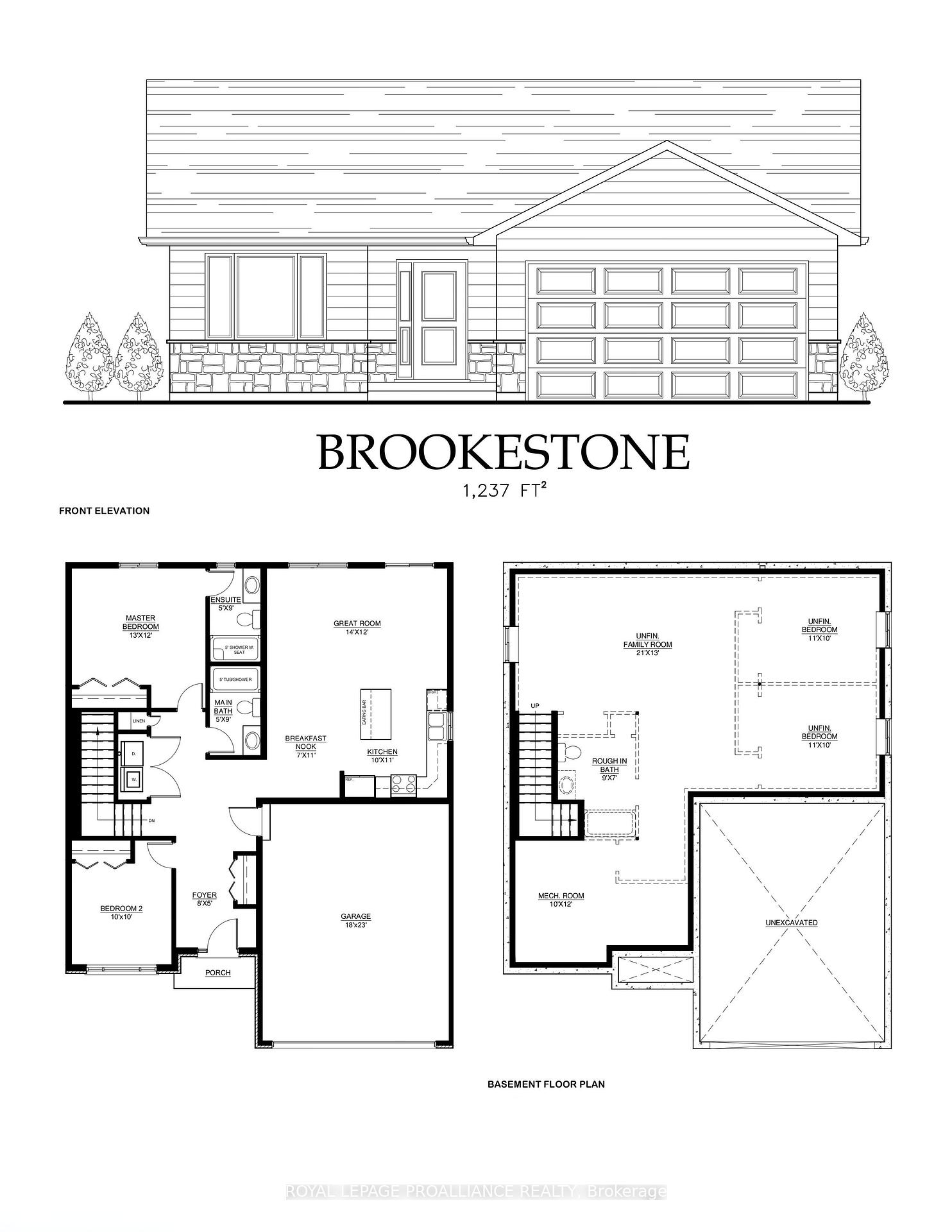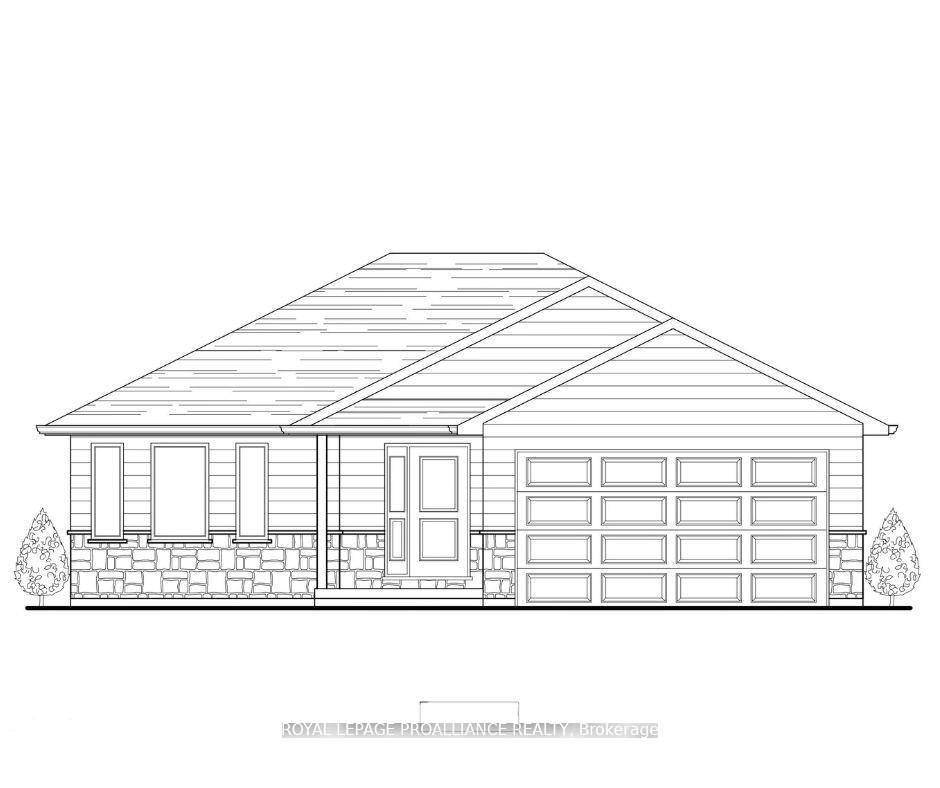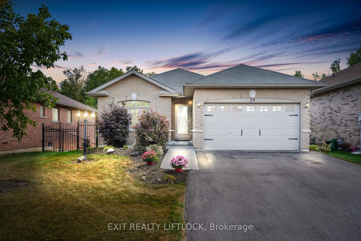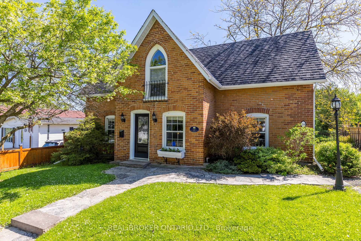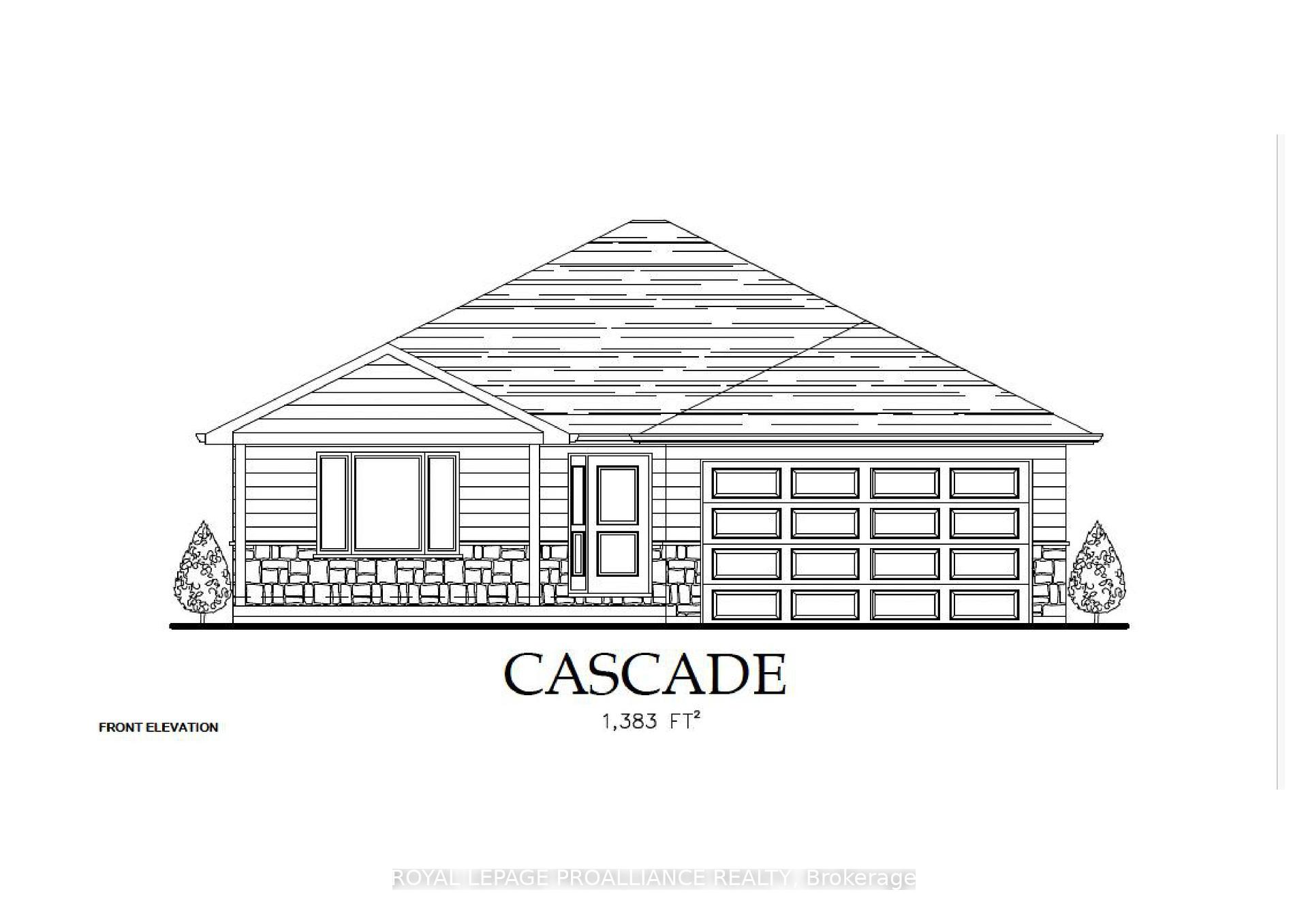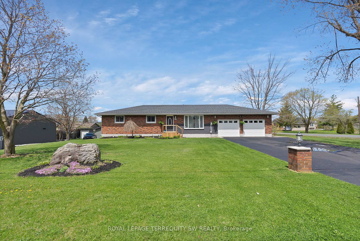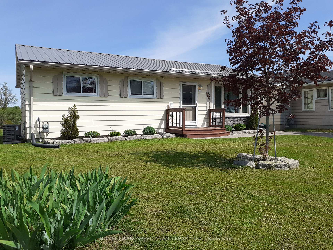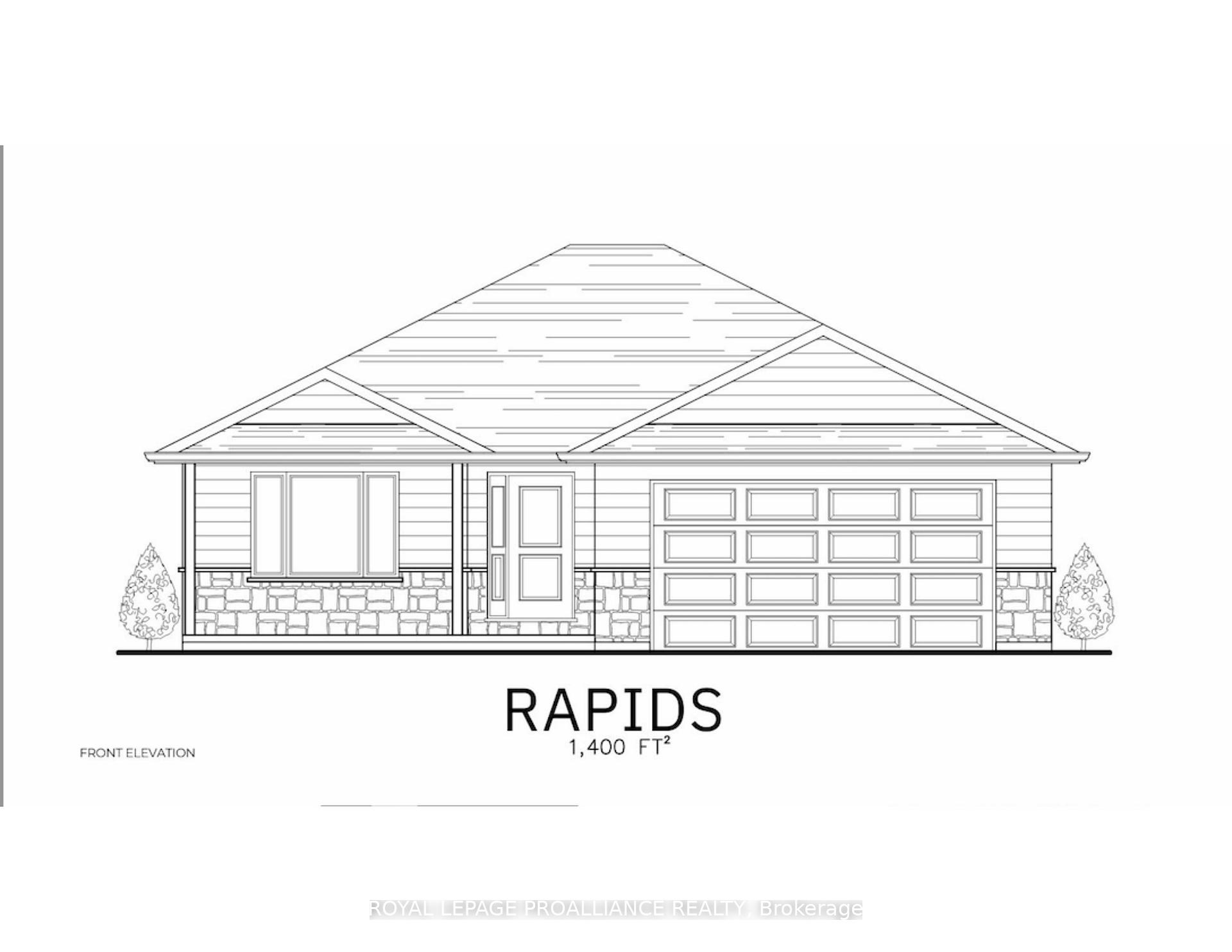WELCOME TO HOMEWOOD AVENUE, McDonald Homes newest enclave of custom-built, bungalow homes on over 230ft deep lots with views of the Trent River and backing onto the Trans-Canada Trail! Numerous floor plans available for Purchaser to choose from, and can build on any remaining available detached lot. With superior features & finishes throughout, the "BROOKESTONE" floor plan offers open-concept living with 1237 sq ft of space on the main floor. Gourmet Kitchen boasts beautiful custom cabinetry with ample storage and sit-up breakfast bar, with patio doors leading out to your rear deck where you can relax on the deck overlooking your 244 ft deep backyard. Large Primary Bedroom with Walk In closet & Ensuite. Second Bedroom can be used as an office or den. Convenient main floor laundry. Option to finish lower level to expand space even further with an additional two bedrooms, large recreation room and full bathroom. 2 car garage with direct inside access to foyer. Includes quality Laminate/Luxury Vinyl Tile flooring throughout main floor, municipal water/sewer & natural gas, Central Air, HST & 7 year TARION New Home Warranty! 2025/2026 closings available, with several floor plan options and other lots available. Located near all amenities, marina, boat launch, restaurants and a short walk to the Hastings-Trent Hills Field House with Pickleball, Tennis, Indoor Soccer and so much more! **EXTRAS** Photos are of a different build from McDonald Homes and some are virtually staged.
180 Homewood Avenue
Hastings, Trent Hills, Northumberland $649,900Make an offer
2 Beds
2 Baths
1100-1500 sqft
Attached
Garage
Parking for 2
South Facing
- MLS®#:
- X12134005
- Property Type:
- Detached
- Property Style:
- Bungalow
- Area:
- Northumberland
- Community:
- Hastings
- Taxes:
- $0 / 2025
- Added:
- May 07 2025
- Lot Frontage:
- 49.2
- Lot Depth:
- 242.2
- Status:
- Active
- Outside:
- Stone,Vinyl Siding
- Year Built:
- New
- Basement:
- Full,Unfinished
- Brokerage:
- ROYAL LEPAGE PROALLIANCE REALTY
- Lot :
-
242
49
BIG LOT
- Intersection:
- Homewood Ave/Bay St
- Rooms:
- Bedrooms:
- 2
- Bathrooms:
- 2
- Fireplace:
- Utilities
- Water:
- Municipal
- Cooling:
- Central Air
- Heating Type:
- Forced Air
- Heating Fuel:
| Foyer | 2.44 x 1.52m Main Level |
|---|---|
| Kitchen | 3.05 x 3.05m Main Level |
| Breakfast | 2.13 x 3.35m Main Level |
| Great Room | 4.27 x 3.65m Main Level |
| Primary Bedroom | 3.96 x 3.66m Main Level |
| Bedroom | 3.05 x 3.05m Main Level |
Listing Details
Insights
- Custom-Built Bungalow: This property features a modern, custom-built bungalow design with open-concept living, allowing for a spacious and inviting atmosphere. The option to choose from various floor plans adds flexibility for buyers looking to personalize their home.
- Expansive Outdoor Space: With over 230 ft deep lots and a backyard measuring 244 ft, this property offers ample outdoor space for relaxation and recreation, perfect for families or those who enjoy gardening and outdoor activities.
- Prime Location: Located near amenities such as a marina, restaurants, and recreational facilities, this property provides convenient access to leisure activities, making it an attractive option for both homeowners and investors.
Property Features
School Bus Route
River/Stream
Rec./Commun.Centre
Marina
Cul de Sac/Dead End
Park
