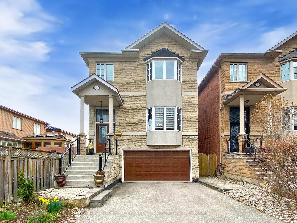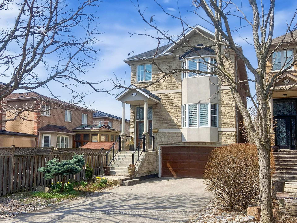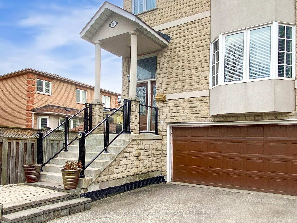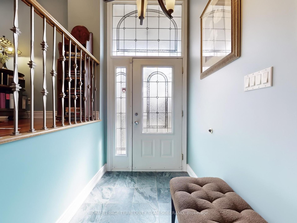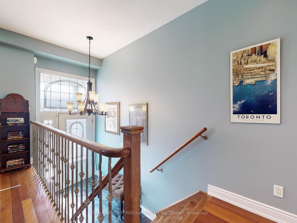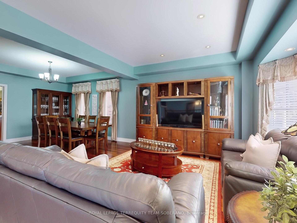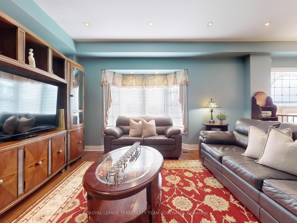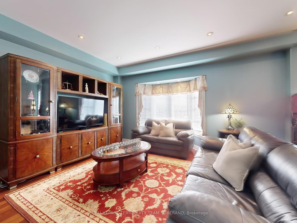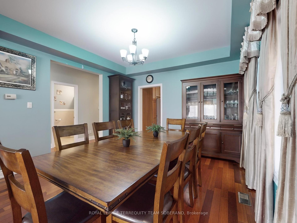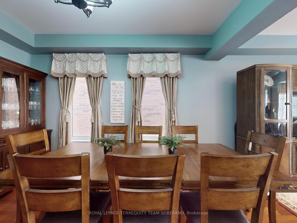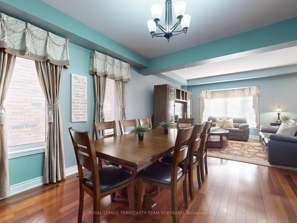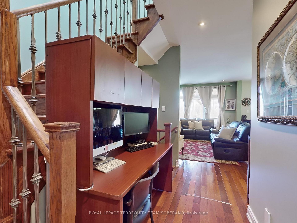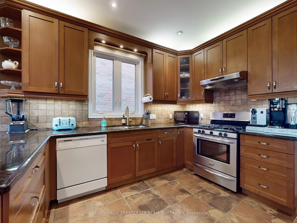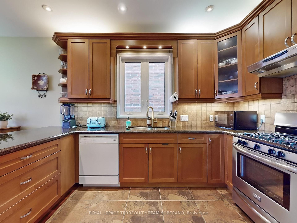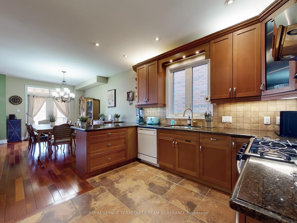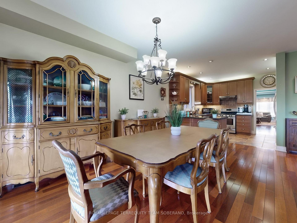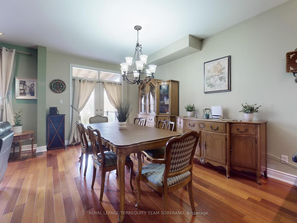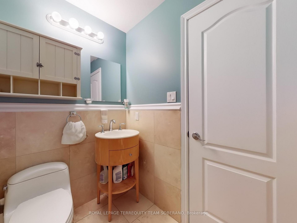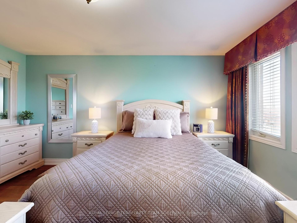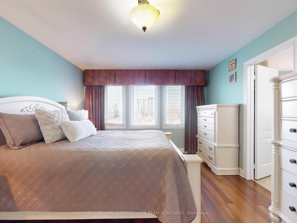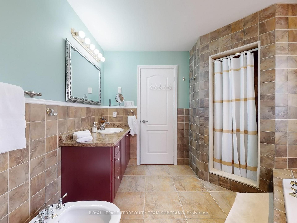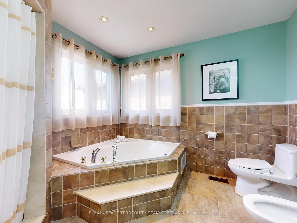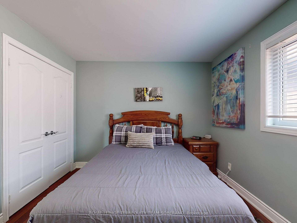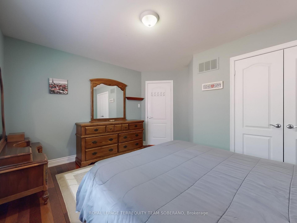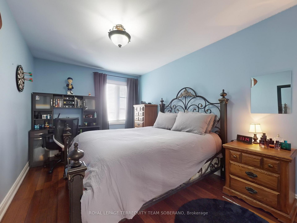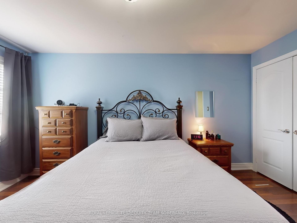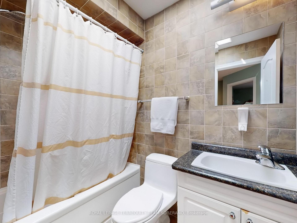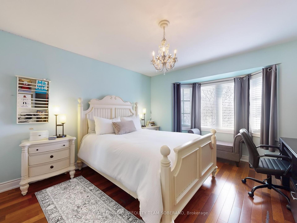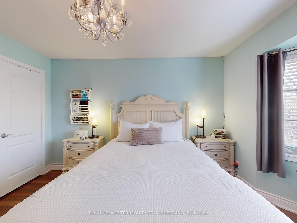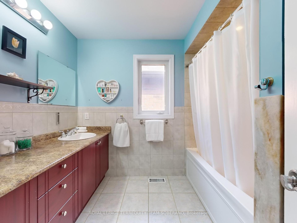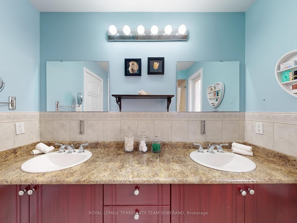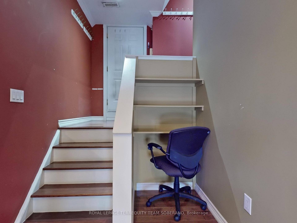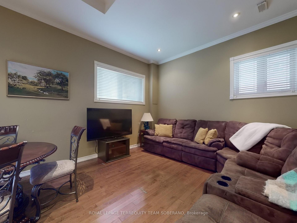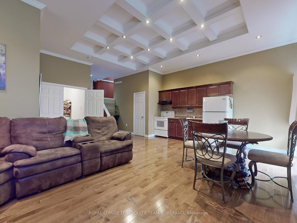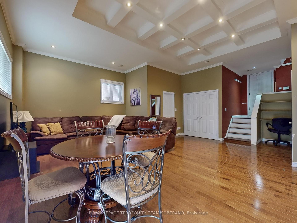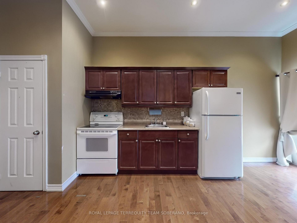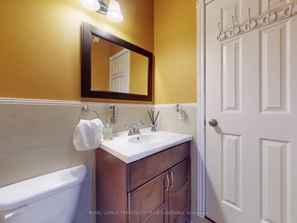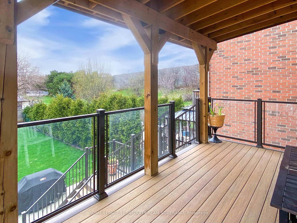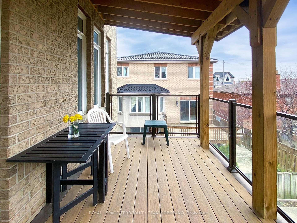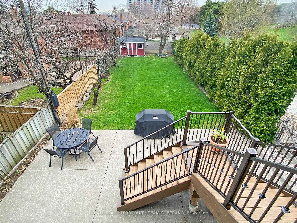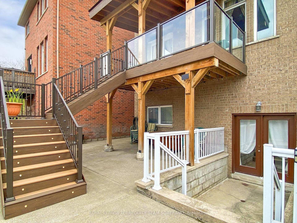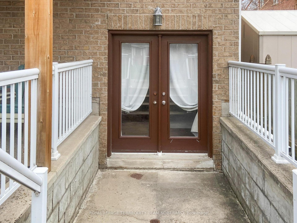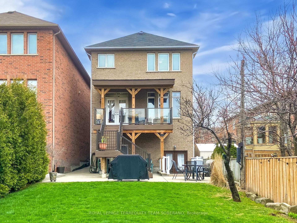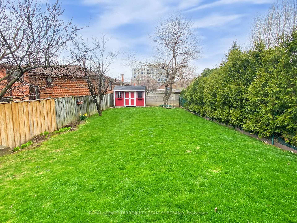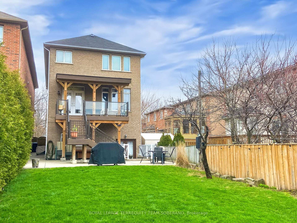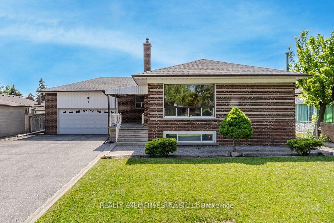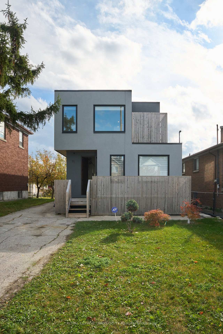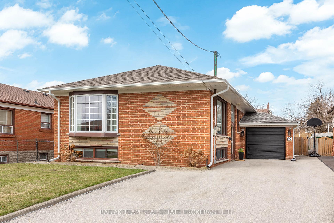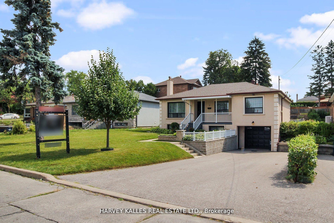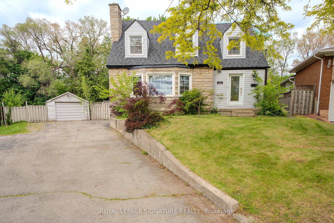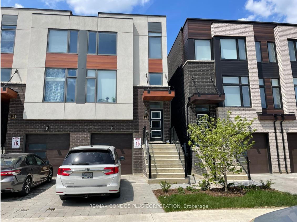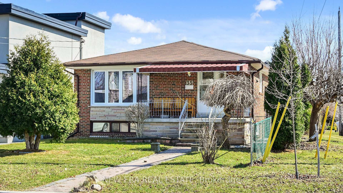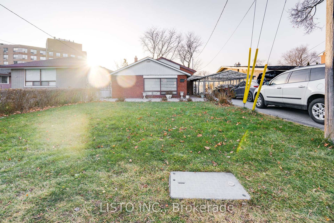Look No Further! A Beautiful Charming Home Showcasing Unique Features & Delightful Victorian- Inspired Decor! 4 Bed Detached Home W/ Great Curb Appeal Nestled On A Quiet Court In The Desirable Family-Friendly Rustic Community. Superb Floor Plan! Approx. 2,672 Sq Ft. Of Above Grade Living Space Adorned W/ Timeless Finishes. Abundance Of Large Windows W/ Natural Light Creating A Bright & Airy Ambiance. Featuring A Well-Appointed Tile Foyer, Double Door Guest Closet, Smooth High Ceilings W/ Pot Lights, Large Powder Rm, Beautiful Skylight Above Staircase, Upper Level W/ 2 Hallway Baths- One Includes A Skylight, 3rd Bedroom W/ His/Hers Closets, White Trim & Gleaming Hardwood Floors Throughout. Combined Formal Living & Dining Room Perfect For Special Occasions! The Chef's Gourmet Kitchen Fitted W/ S/S Appliances, Ceramic Backsplash, Granite Countertops, Ample Cabinetry, & Large Breakfast Bar Peninsula. It Opens To The Breakfast Area, Which Includes A Lovely Walk-Out To A High Deck That Overlooks A Professionally Landscaped Backyard With A Pristine, Manicured Lawn. The Breakfast Area Seamlessly Integrates W/ The Cozy Yet Elegant Family Room, Creating An Inviting Space Perfect For Family Gatherings. Generous Sized Primary Bedroom Features An Oversized Bay Window, A W/In Closet, & A Luxurious 5-Pc Ensuite Bathroom Complete W/ A Stand Up Shower, Bidet, & Soaker Tub. Finished Basement Boasts A Walk-Up To A Private Backyard, Coffered High Ceilings, & Bright Spacious Rec Room That Includes A Full Kitchen. It Also Features A 3-Pc Bath, Laundry Rm, Plenty Of Storage Space, & A Landing W/ Convenient Garage Access. This Impeccable Home Is Suited For Any Size Family. Meticulously Maintained & Move-In Ready!! Rare Opportunity!! Must See!!
Main Kitchen S/S Appliances: Fridge, Stove, Dishwasher. Basement Kitchen White Fridge & White Stove. Washer & Dryer. All Electric Light Fixtures & All Window...
