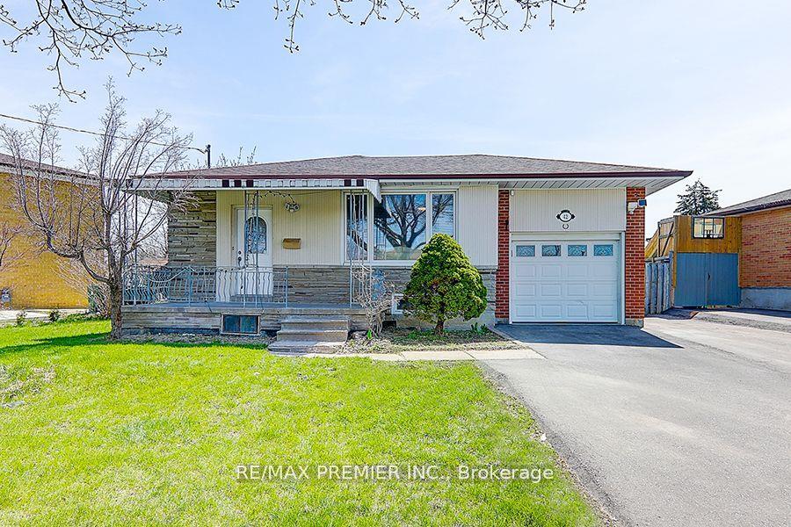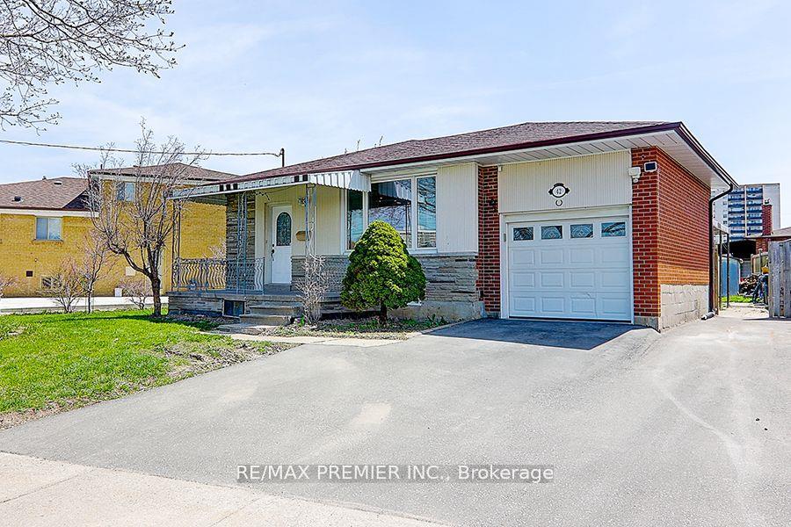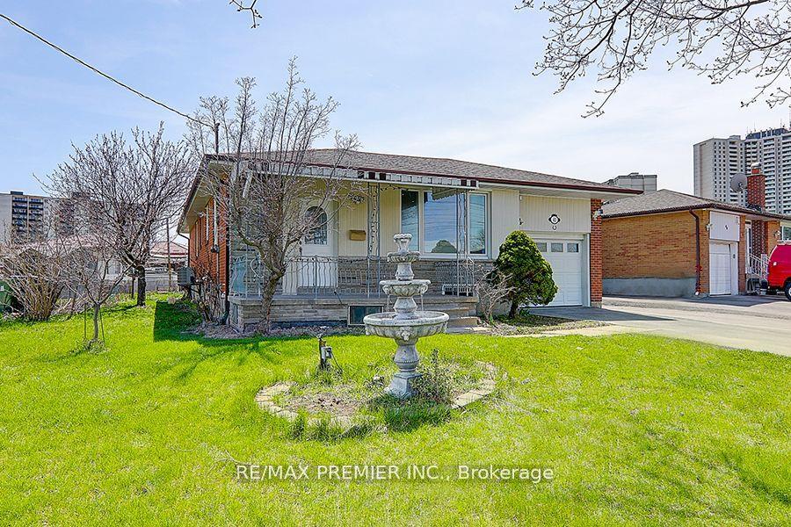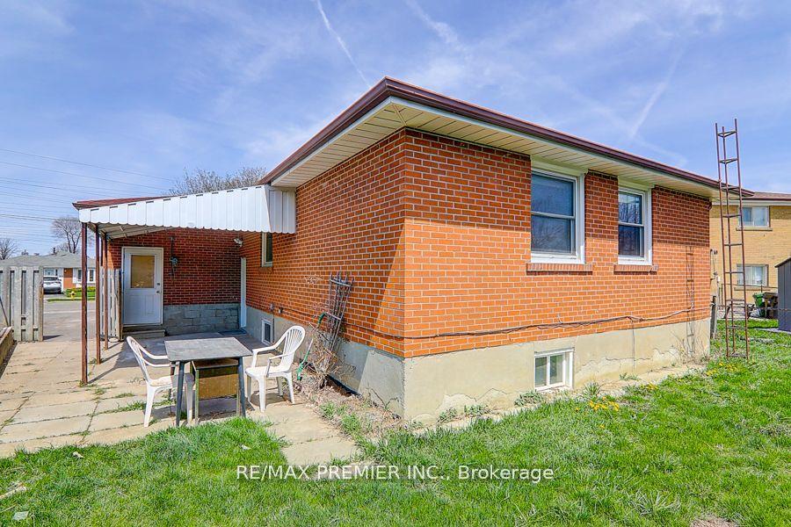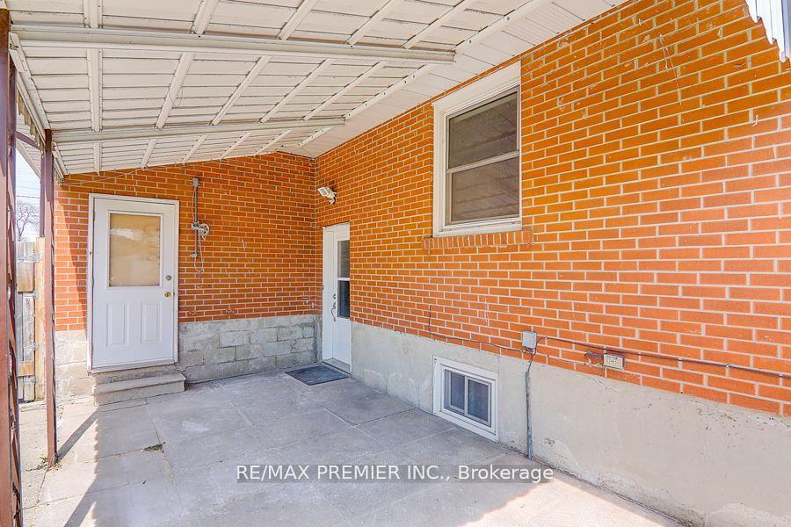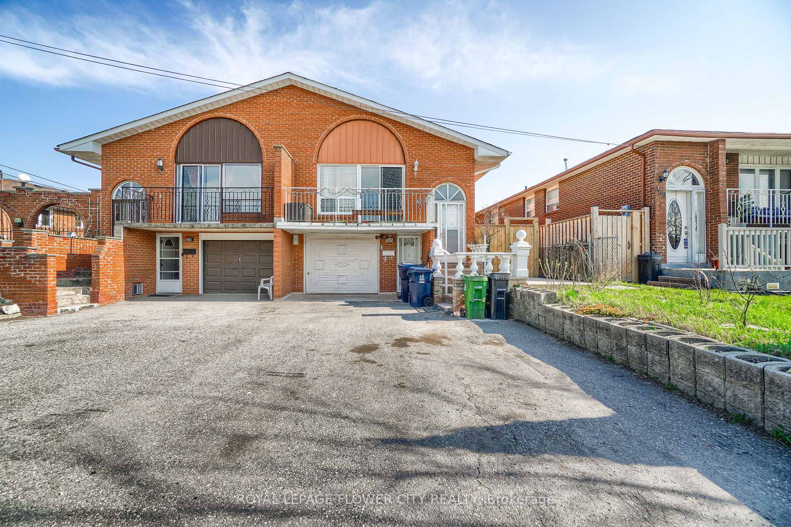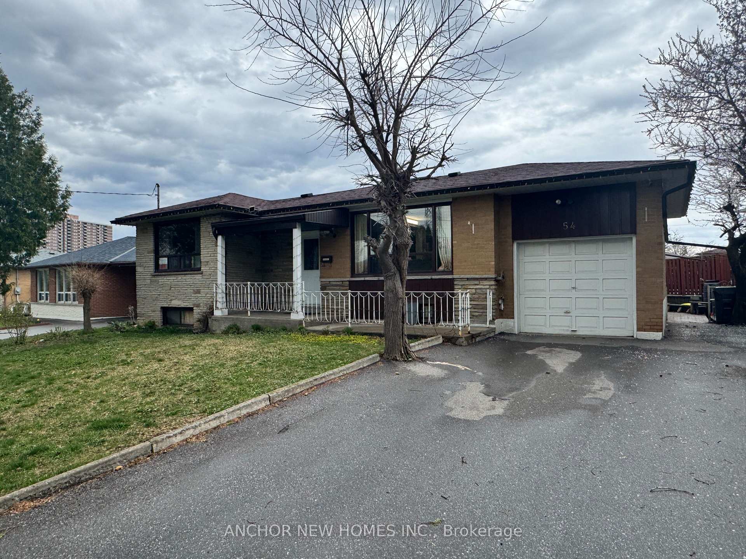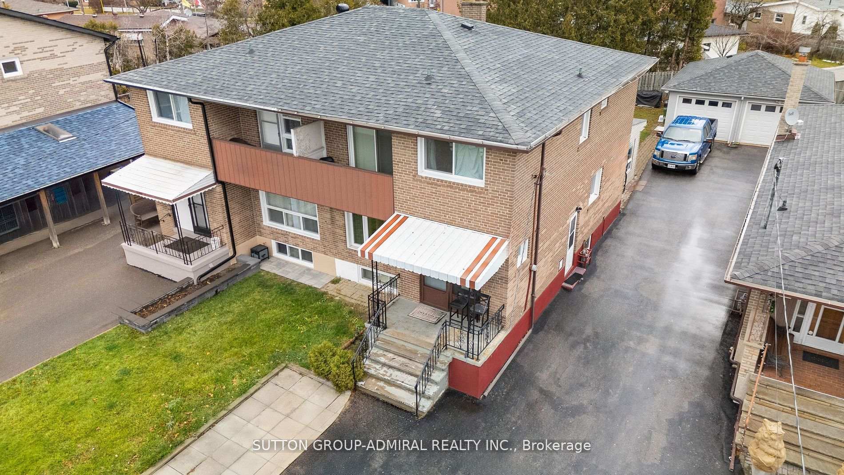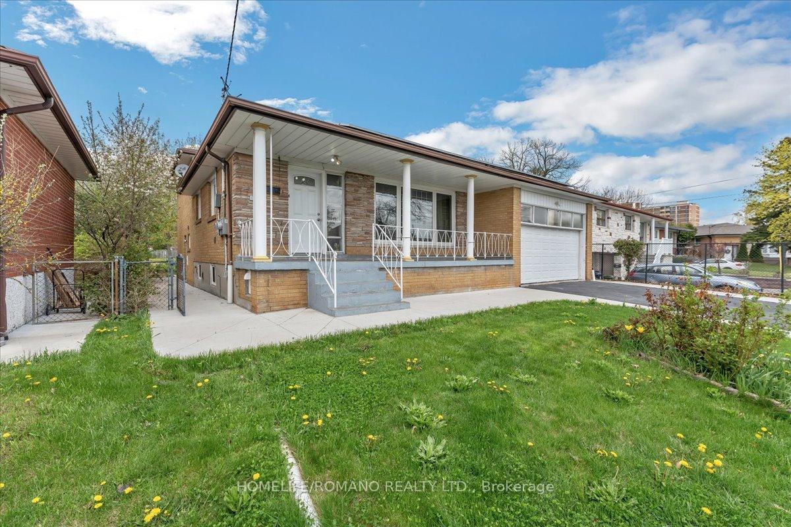Detached Bungalow, 4 + 4 Bedrooms, 2 Kitchens, 2 Baths. Separate side Entrance. Garage plus Additional Parking Spaces on private driveway & Backyard. Convenience Location, Near To Schools, Public Transit, Park, Supermarket & Shopping Plaza, Minutes From York University Campus.
Main Floor: Ss Stove, Range-Hood, Fridge, Dishwasher, Bsmnt Appliance: Stove, Fridge, Range-hood, Washer, Dryer. All Electrical Lighting Fixtures.
