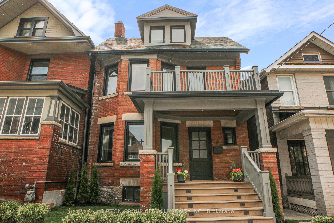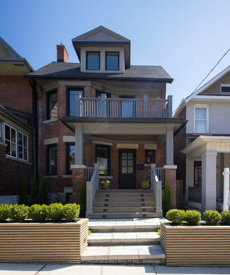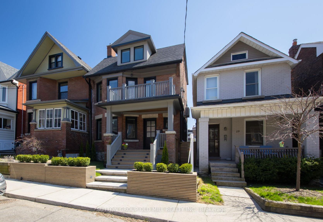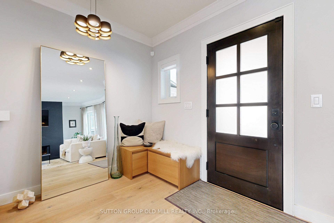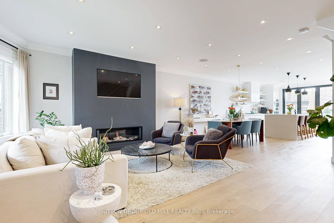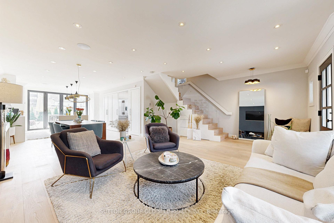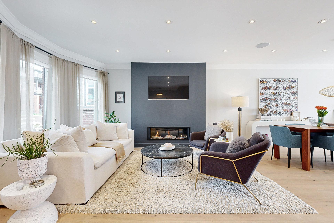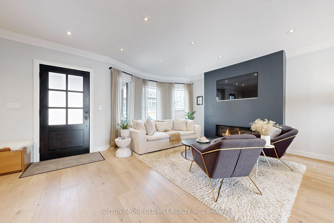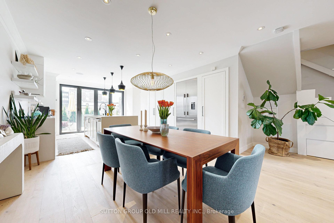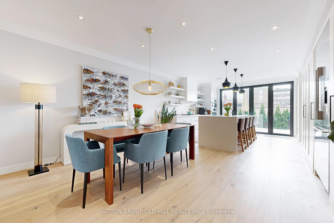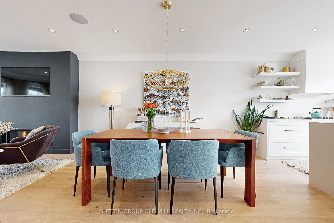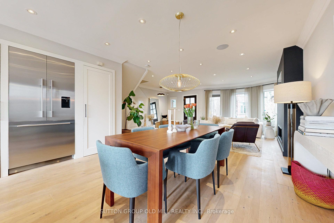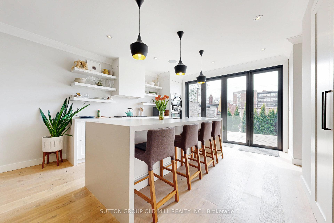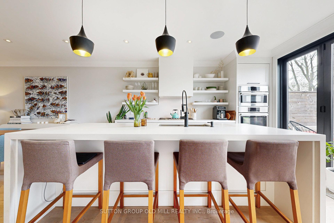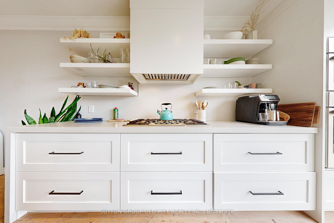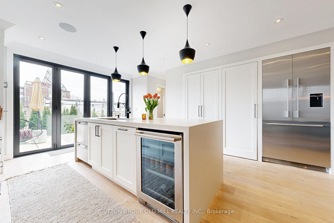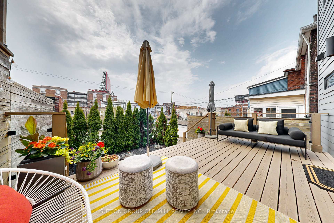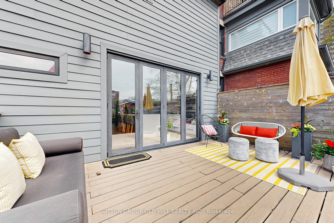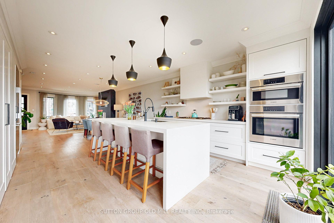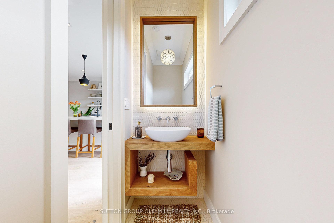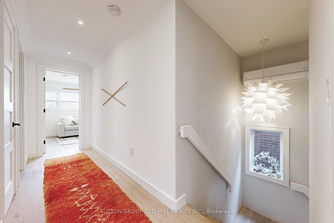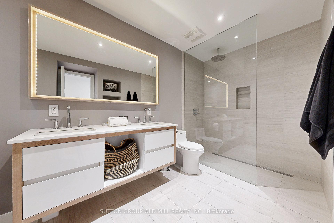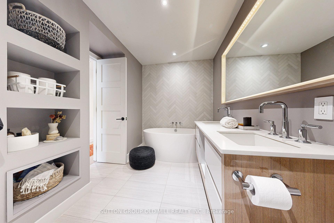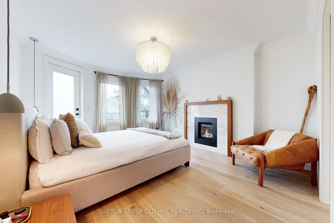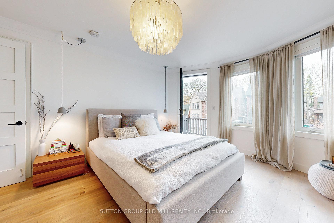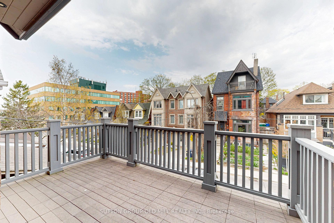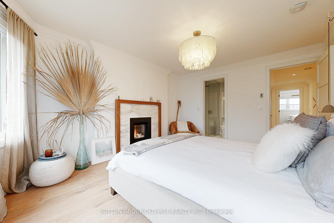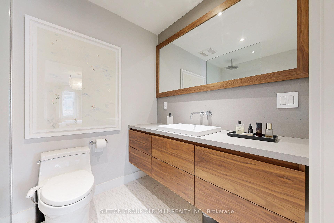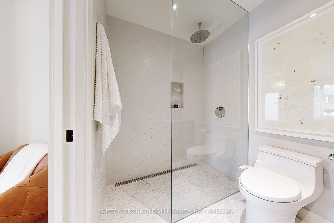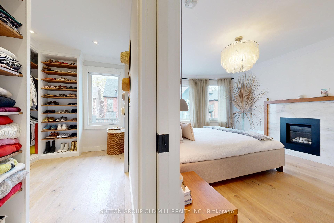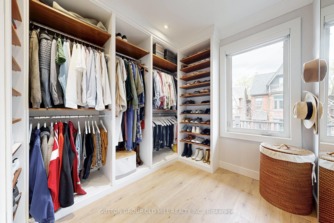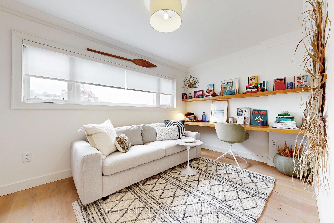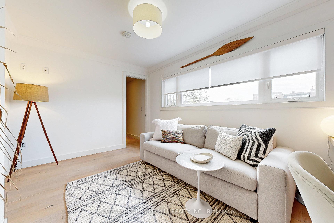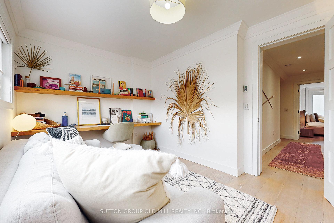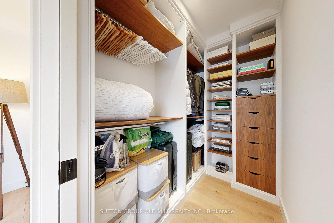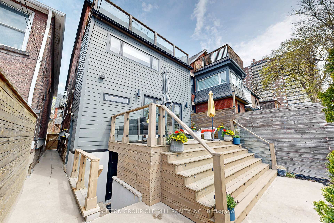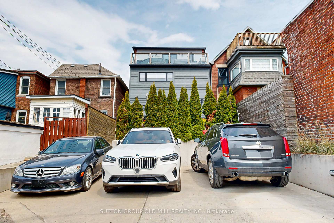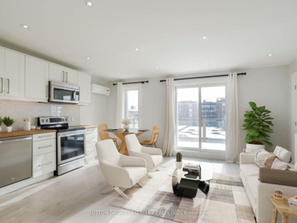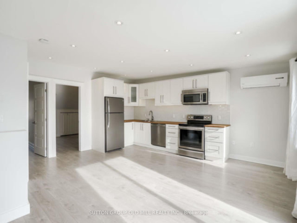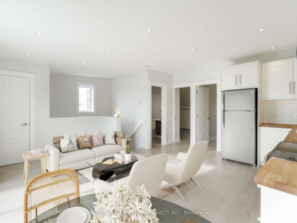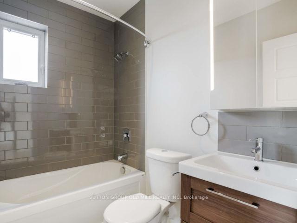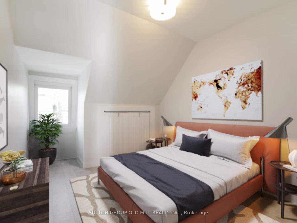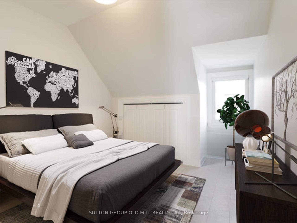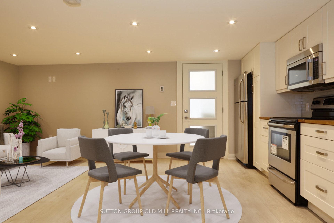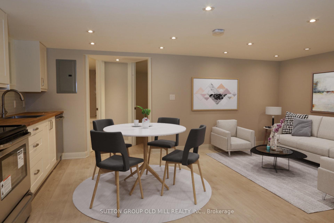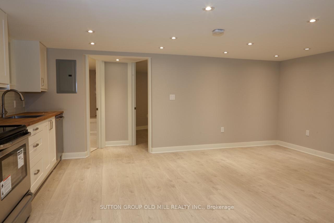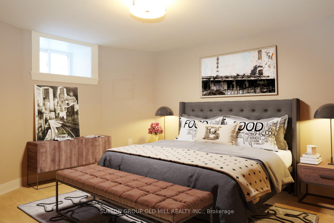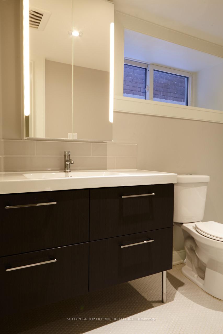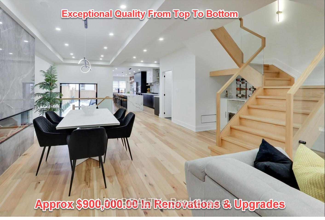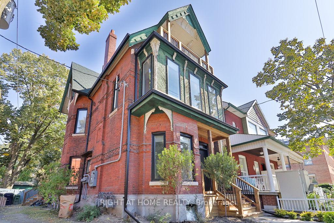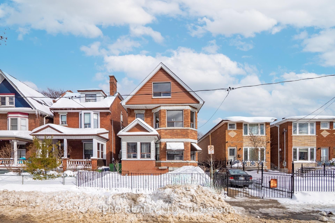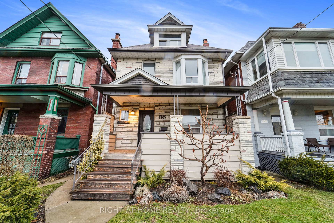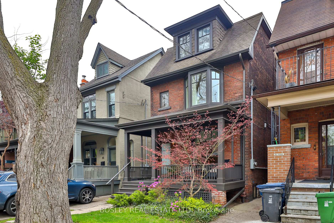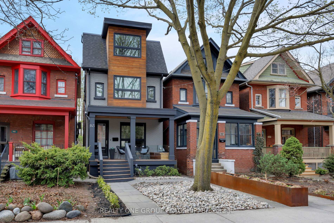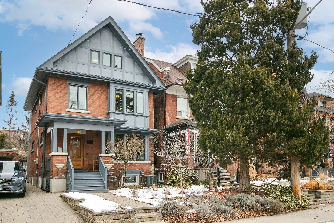Urban Living At Its Finest! Absolutely Gorgeous Family Home Nestled In One Of Toronto's Most Coveted Neighbourhood Roncesvalle Village. This Beautiful Home Offers Over 3500 Sq Ft Of Living Space And Modern Contemporary Sophistication Blended With Classic Charm & Unparalleled Finishes Throughout. Completely&Exquisitely Rebuilt&Remodeled In 2017 Down To The Brick&Studs With Permits, Private Parking For 3 Cars Wired For EV Charger. Fantastic Opportunity For Someone Looking To Live In A Prime Vibrant Community&Collect Income From 2 Other Units Or Convert Into Single Family Home. Or A Savvy Investor Generating Great Income! Ideal Location Provides Multiple Options! Qualifies For Up To 1,722 Sq Ft Laneway Home! From Step Up To The Spacious Front Porch And Upon Entering, You're Greeted By Open-Concept Layout Creating Effortless Flow Between The Spaces.Bright, Light-Filled Main Floor Featuring Living Room With Massive Entertainment Wall With Gas Fireplace,Flowing Into Centrally Positioned Dining And Designer Kitchen Equipped With A Large Island, Stunning Ceasarstone Counter&High-End B/I Appliances.This Open Concept Layout Seamlessly Connects Indoor&Outdoor Living And Steps To A Large, South Facing, Private Deck With Fully Retractable Doors Perfect For Entertaining&Relaxing. The Second Floor Includes Bright Primary Bdrm With Walk-in Closet,Balcony To Enjoy Your Morning Coffee & Spa-Inspired 4Pc Ensuite With Large Walk-in Shower&Custom Vanity.Second Bdrm Features Walk-in Closet And Extra Large Window. Second Floor Is Complemented By Luxurious 5-Pc Bath Boasting Large Soaker Tub,Walk-in Shower And Double Vanity. Third Floor Character-Filled 2 Bed,1 Bath Unit Featuring Living Room With A Walkout To South Facing Balcony.The Lower Level Offers Beautiful 1 Bdrm/1 Bath Apt And Separate Laundry.This Property Offers A Lifestyle Of A True Comfort And Style,And Convenience. Stroll To The Lake or High Park, Famous Roncy's Cafes & Cozy Stores.Walk To Schools&TTC,Min To Gardiner&Downtown.
Truly A Wonderful Family Home! All Existing Appliances, Elf's...
