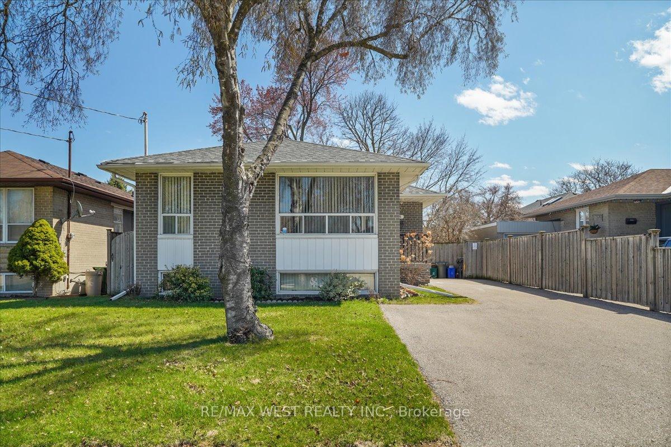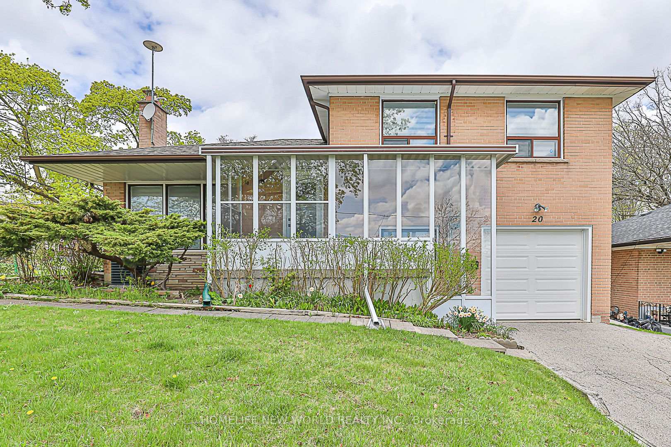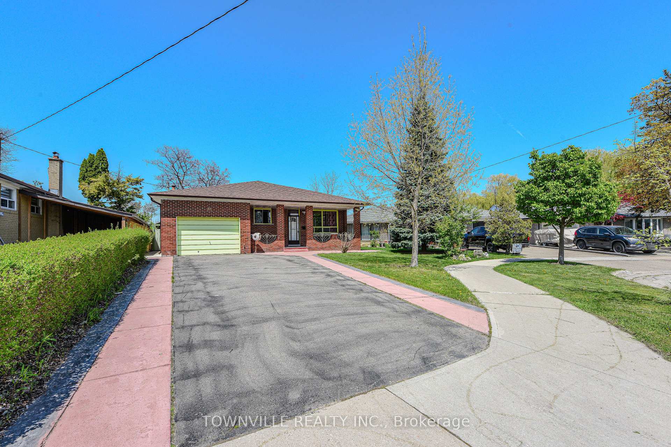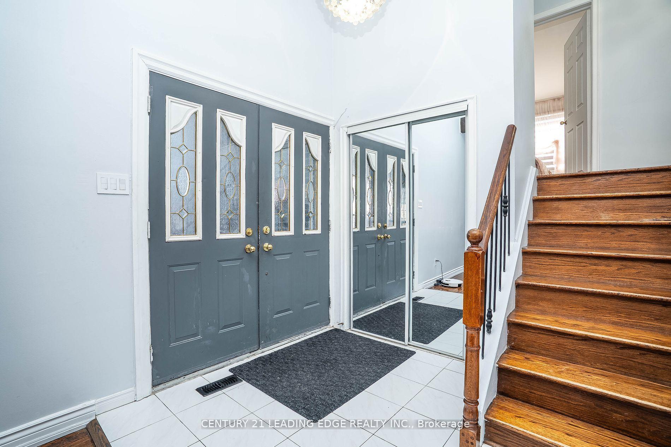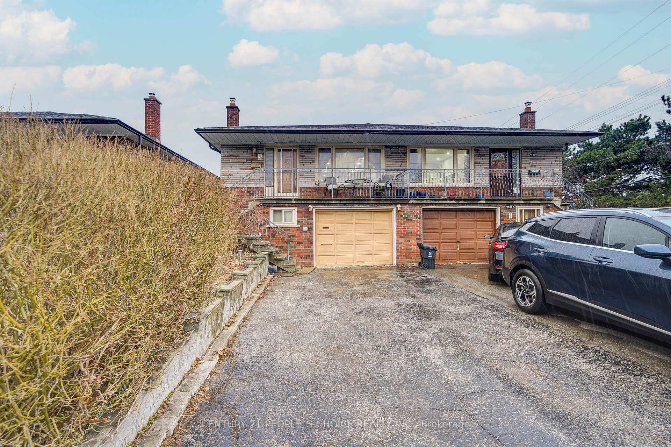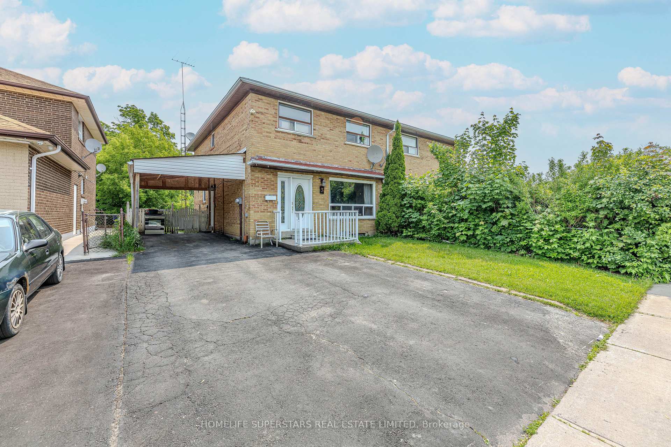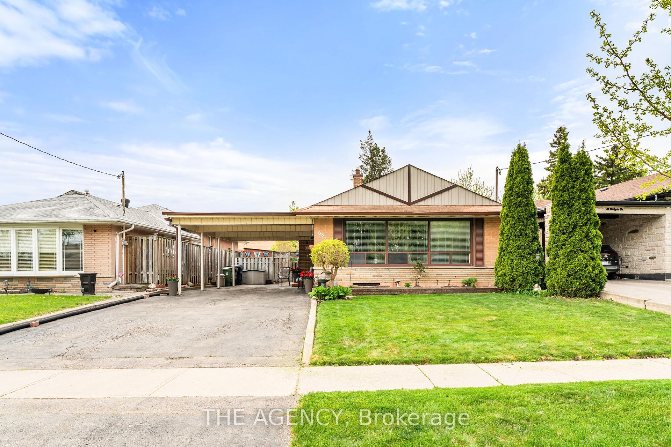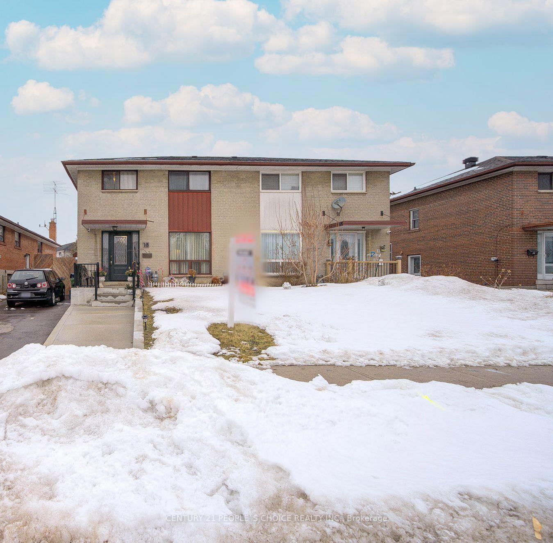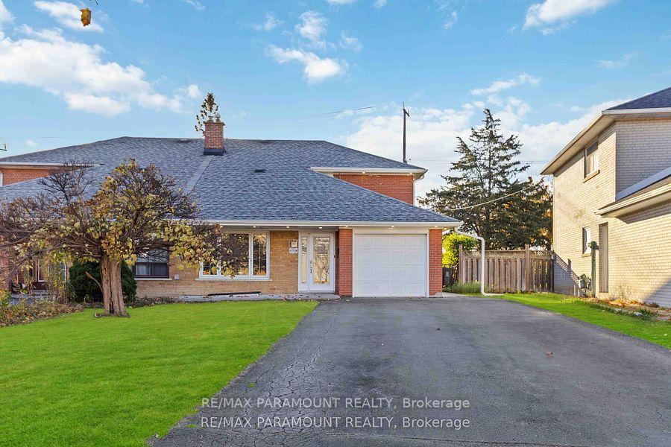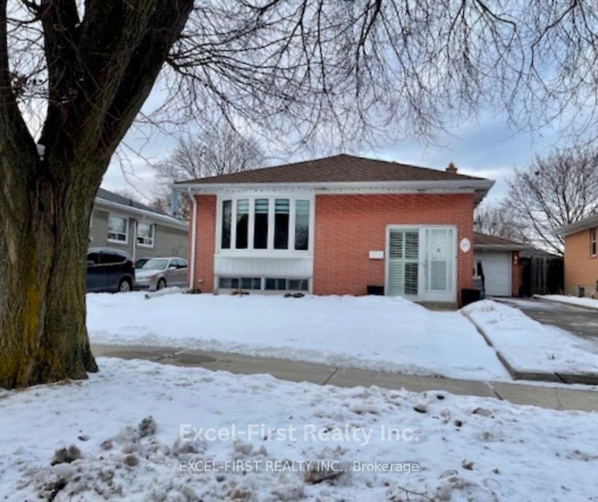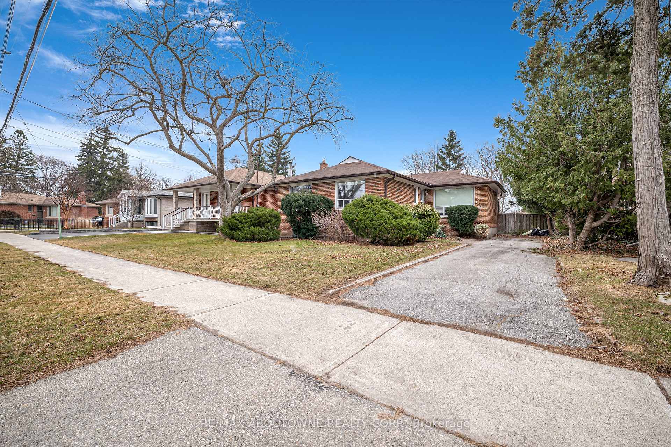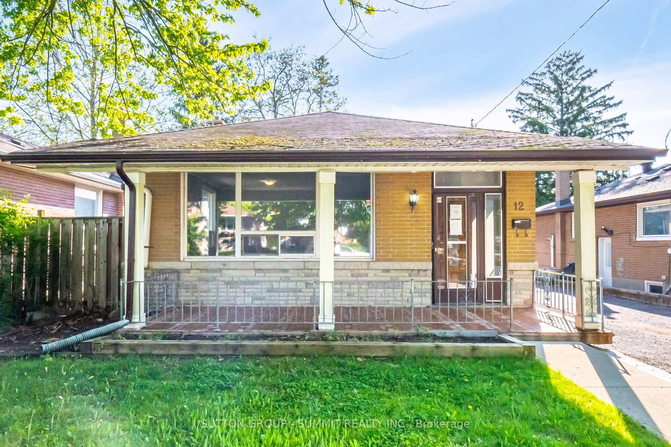Beautifully updated 3+1 bedroom detached home in Thistletown, with separate entrance and fully fenced yard. Nestled in a family-friendly neighbourhood, this bright and well-kept property features spacious living and dining rooms, a private landscaped backyard with pear trees, and a shed with hydro. Steps to transit, schools, parks, and Humber River trails. New luxury vinyl flooring on main floor, new front entry and main floor bathroom tiles, and freshly painted. Separate side entrance offers in-law potential in the basement. New Roof in fall 2024, New A/C and Furnace in 2022. Cedar closet in basement, and broom closet on each level. Lots of storage!
All electrical light fixtures, all window coverings (excluding curtain on kitchen window), Fridge, Stove, Dishwasher, Built-in Microwave, Washer, Dryer, Gas fireplace (as-is), TV and TV mount in basement rec room, Alarm System. Furniture negotiable.
