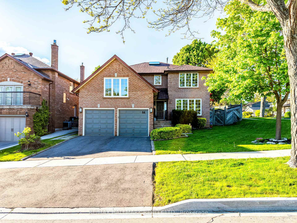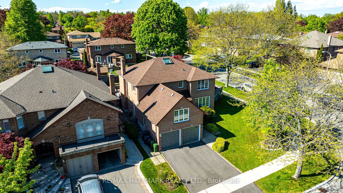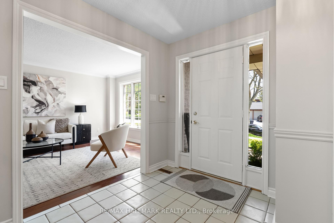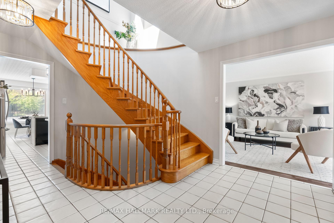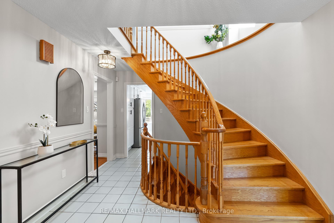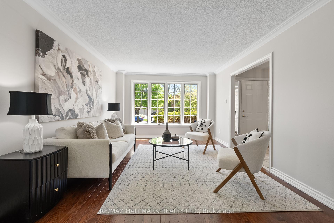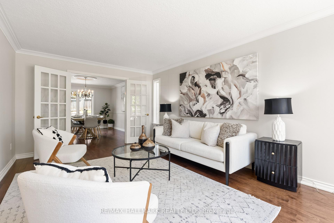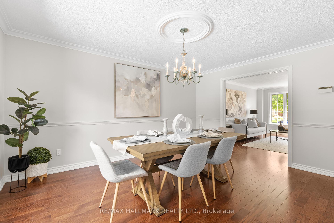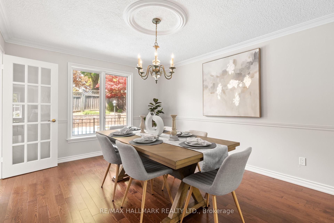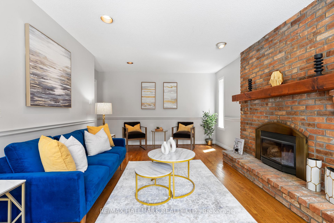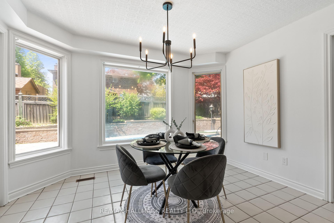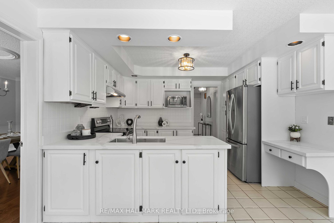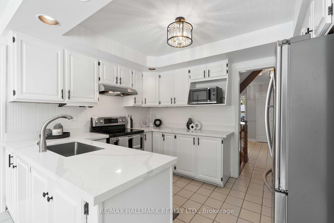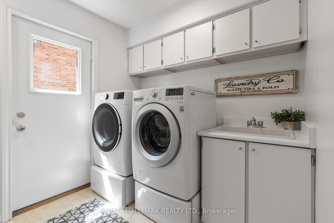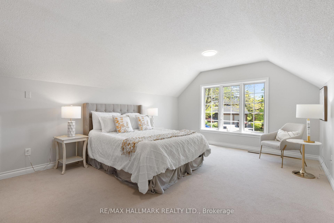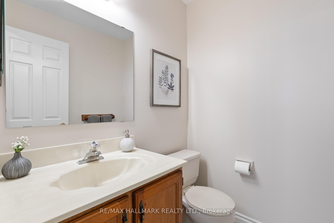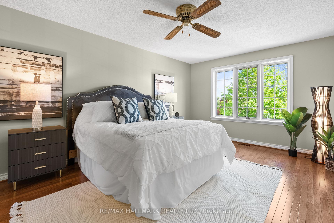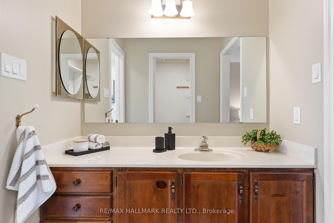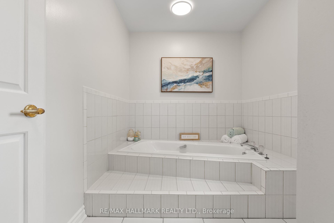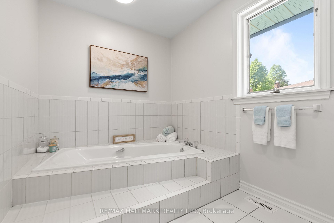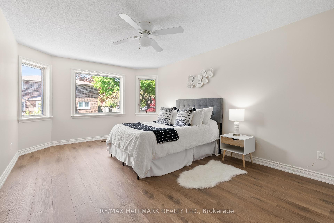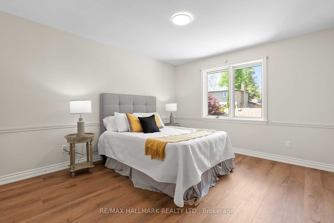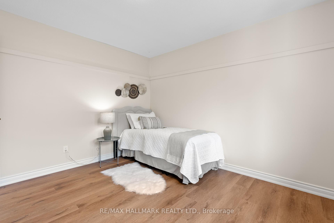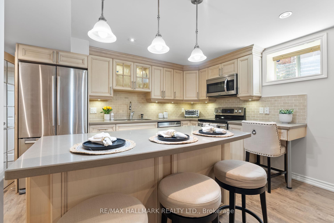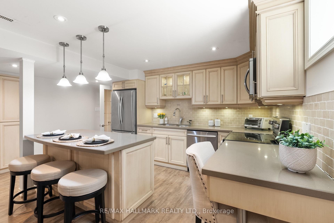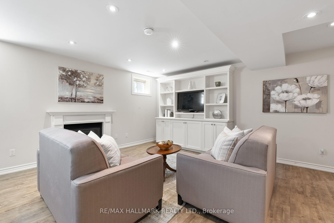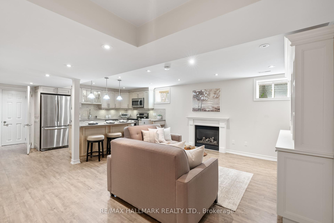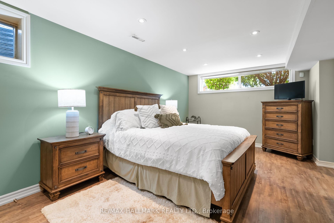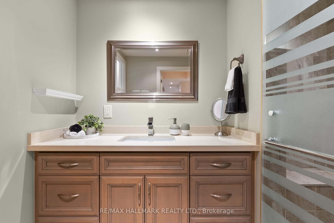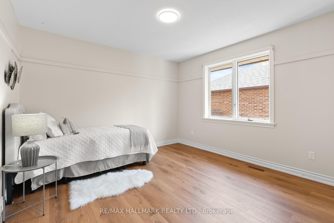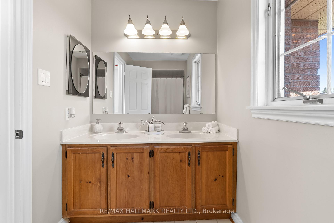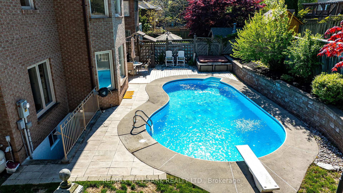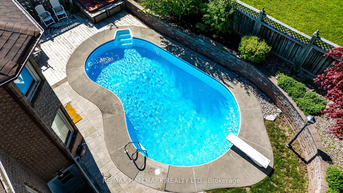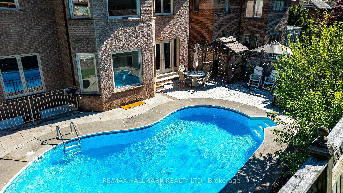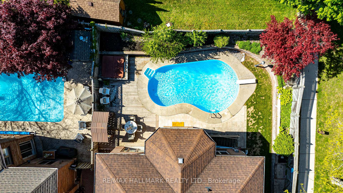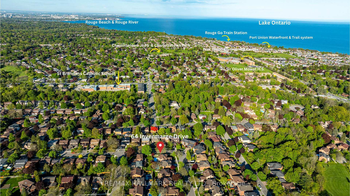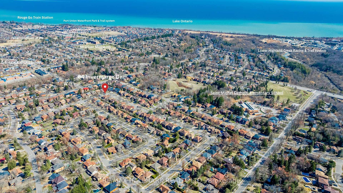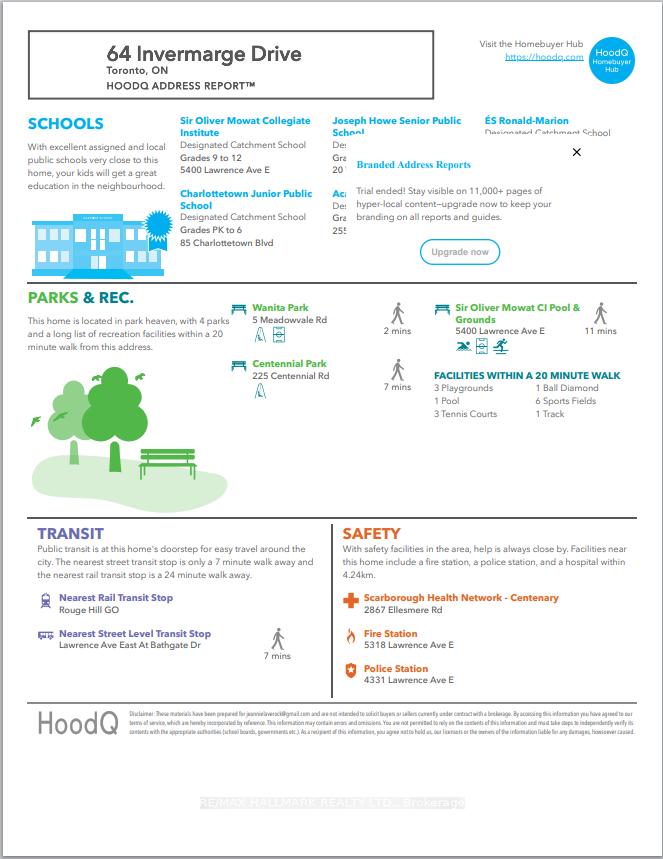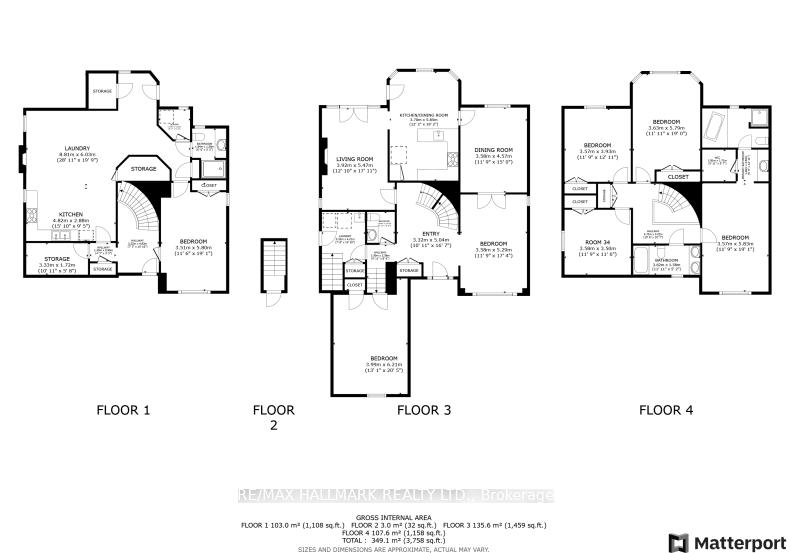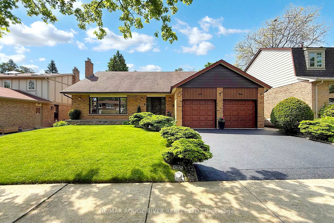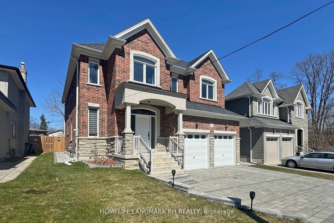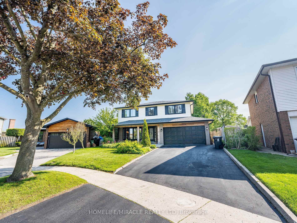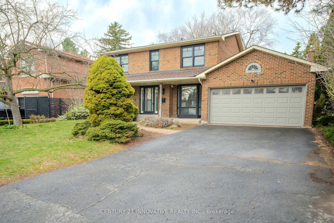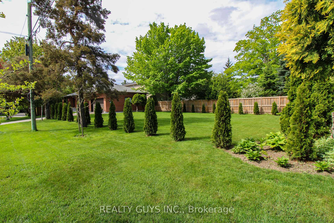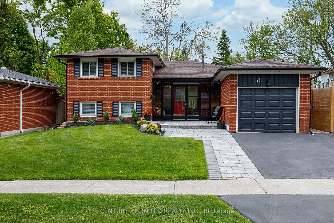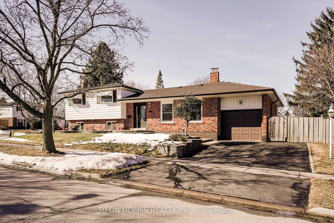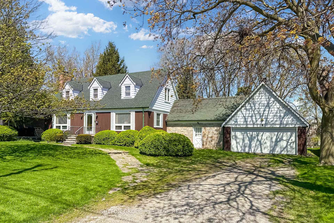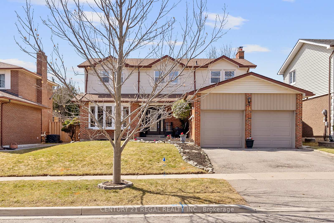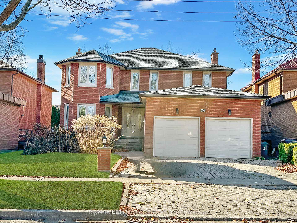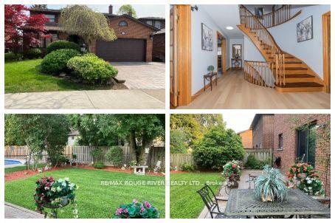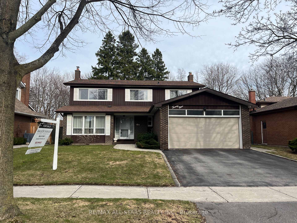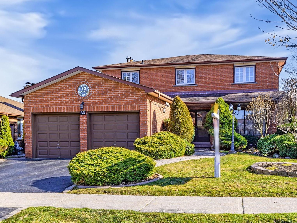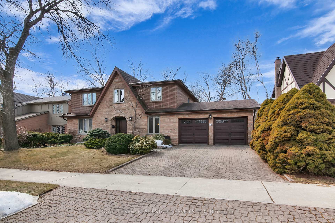Rarely Offered Executive Style Reixach Built home located on one of the most sought after streets in the beautiful Lakeside Community of Centennial Scarborough. Almost 3000 sq ft above grade+ fully finished LEGAL basement Apartment (over 200K++ spent) with a gleaming Inground heated pool! This is a 5+1 Bedrooms, 4 bath home, with a main floor family room with gas fireplace & walkout to patio/pool. Features an updated Kitchen with quartz counters (25) with eat-in area, SS appliances with a walkout to patio/pool! Newer Hardwood flooring, and Luxury Vinyl installed in upper bedrooms (25) There is a large skylight to bring in natural light, central vac and even a Generac Generator! Primary Retreat has hardwood floors, a 4pc with large soaker tub/separate shower, plus a large a walk-in closet. 4 additional large bedrooms all above grade. Freshly painted (25) Main floor Laundry. LEGAL bright Basement apt features a large open concept Living/dining space, pot lights throughout. Kitchen offers a large island b/I desk, quartz counters, and undermount lighting. Living room has a gas fireplace and built ins. Separate Laundry and a 3 pc with shower/bench & Toto Bidet toilet with heated seat ++. Tons of storage. New Driveway & Skylight Fall '24. Furnace, A/C & HWT (owned) 10 yrs old. Roof Approx 7yrs old! Pool Pump '25, Pool heater '23. Hot Tub sold "as is" Located in highly sought after area, with high rated Schools (walking distance) and parks and amenities including Rouge Go Station, 401, TTC, Community Centre with Library/Gym. Multiple parks and close to Rouge Beach, Rouge River, Rouge Park Toronto Zoo and Shopping, Amenities and local Eateries. a Pre-Inspection Report is available upon request. Matterport Tour is listed under "additional pictures' or visit https://my.matterport.com/show/?m=79Zdc5LPmNv
all existing appliances 2 fridges, 2...
