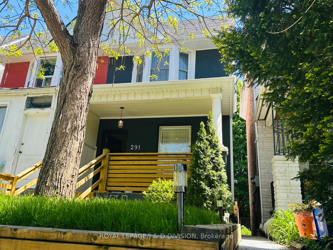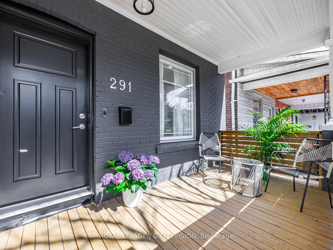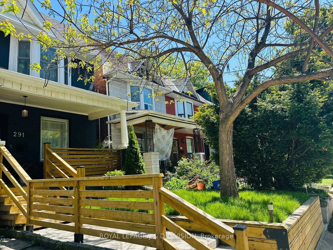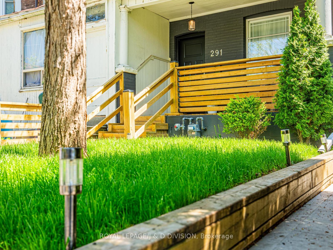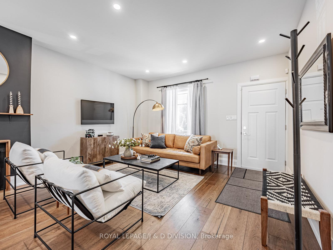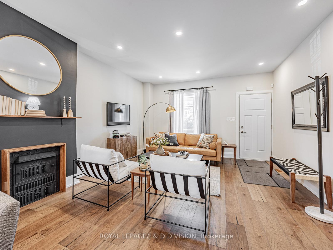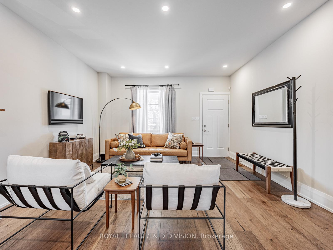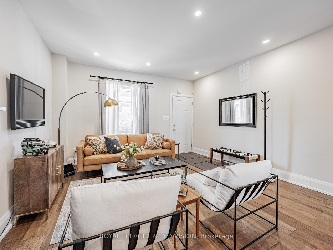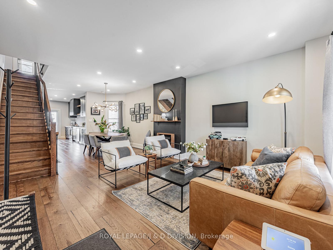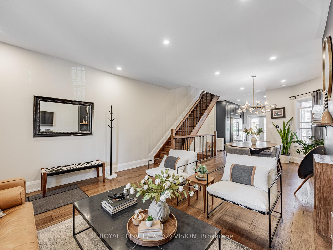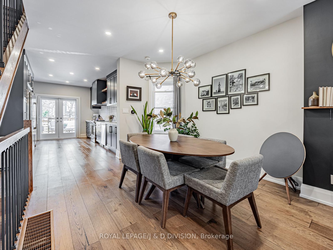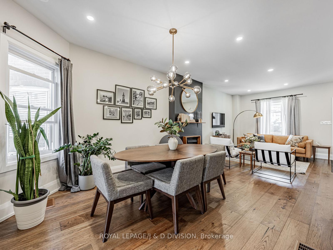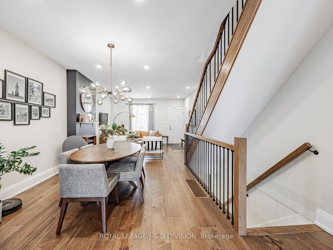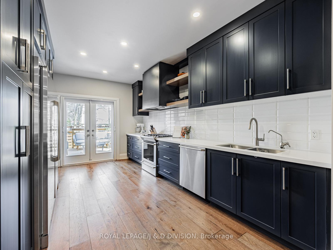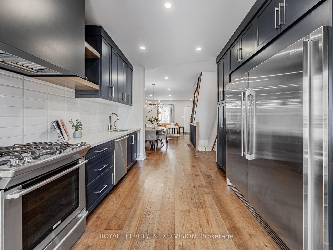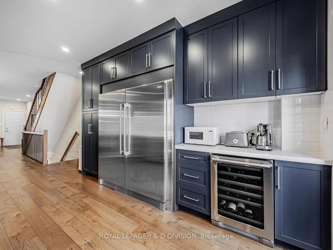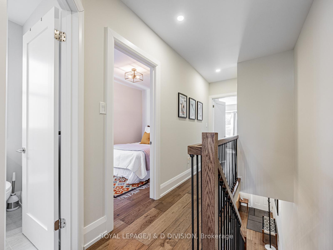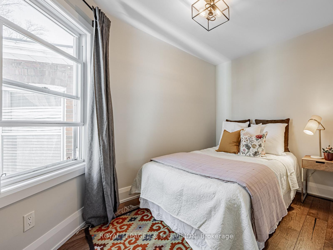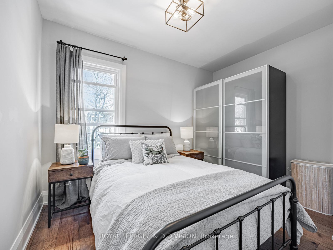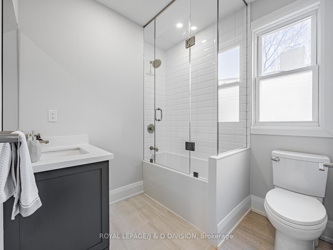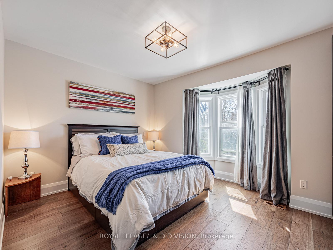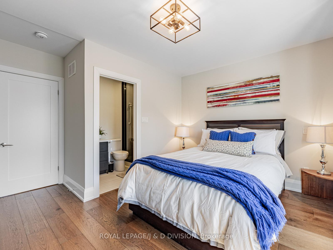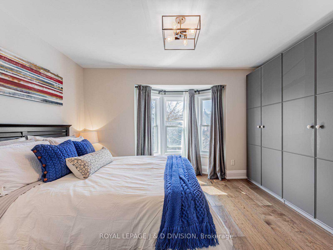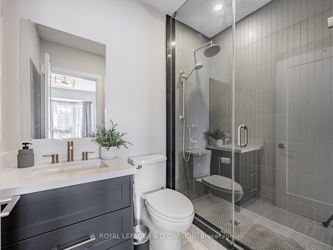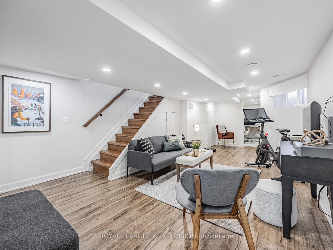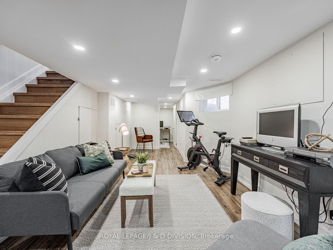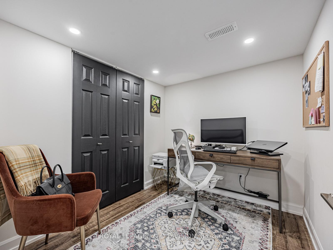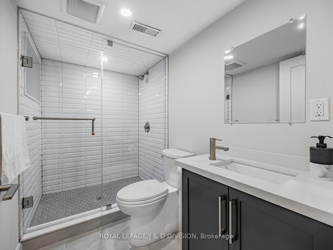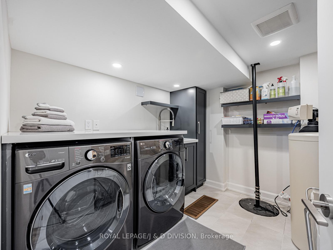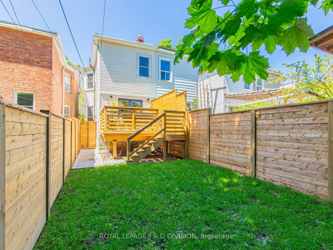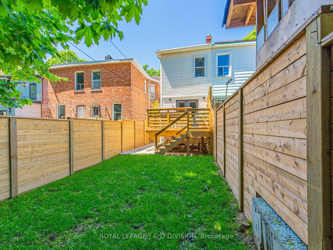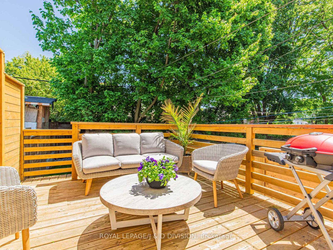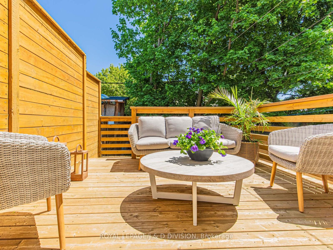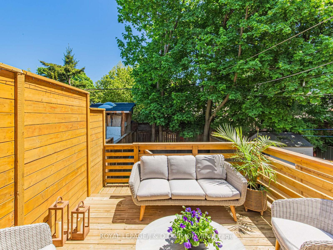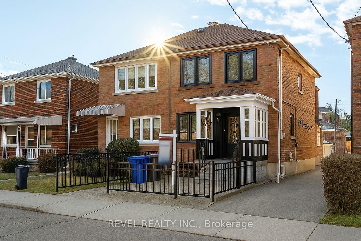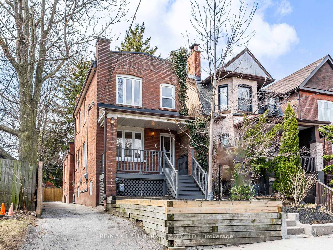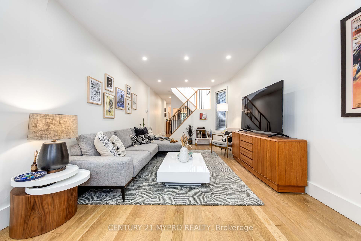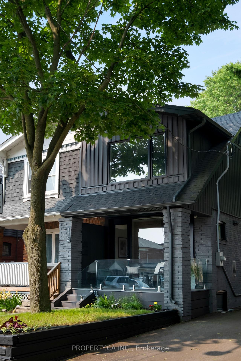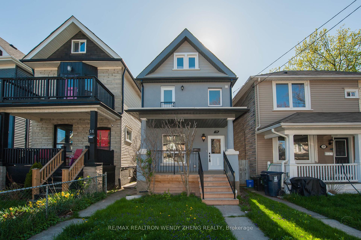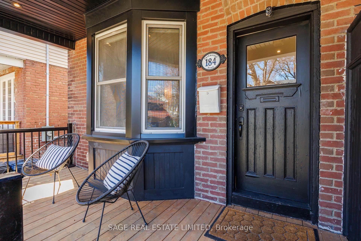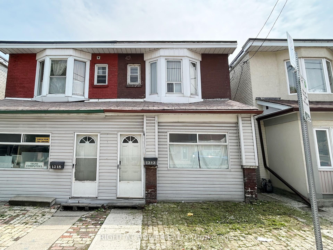Welcome home! This gorgeous, spacious semi-detach with open concept floor plan awaits you! This property begins with a covered front porch overlooking your ample front yard, setting the home away from the street. More updates than we can list here! Luxury smart home, control lights, security and more through google. No expense was spared with this stunning renovation. Custom kitchen with 64" side by side refrigerator, Baresa cabinets, quartz countertops, wine fridge, water purifier and softener. Designed by an architect, every square inch utilized to create the perfect Toronto home. Relax in your master suite with an ensuite bathroom, custom closets and picture window. Top of the line finishes, hardwood floors throughout, open staircases to create space and comfort. Finished basement with three piece bathroom, utilitarian laundry room, and fourth bedroom. Large back deck, open kitchen & dining room with lots of cabinet space and great for entertaining. Entertain on your new deck with private fence and yard for gardening or play. Then head over to Gerrard Street where you can find great shops and dining options!
291 Highfield Road
Greenwood-Coxwell, Toronto $1,469,900Make an offer
4 Beds
3 Baths
1100-1500 sqft
Built-In
Garage
Parking for 0
East Facing
- MLS®#:
- E12178917
- Property Type:
- Semi-Detached
- Property Style:
- 2-Storey
- Area:
- Toronto
- Community:
- Greenwood-Coxwell
- Taxes:
- $5,479.12 / 2025
- Added:
- May 28 2025
- Lot Frontage:
- 16.58
- Lot Depth:
- 100
- Status:
- Active
- Outside:
- Brick
- Year Built:
- Basement:
- Finished
- Brokerage:
- ROYAL LEPAGE/J & D DIVISION
- Lot :
-
100
16
- Intersection:
- Greenwood/Gerrard
- Rooms:
- Bedrooms:
- 4
- Bathrooms:
- 3
- Fireplace:
- Utilities
- Water:
- Municipal
- Cooling:
- Central Air
- Heating Type:
- Forced Air
- Heating Fuel:
| Living Room | 4.34 x 4.27m Main Level |
|---|---|
| Dining Room | 3.71 x 3.35m Main Level |
| Kitchen | 4.88 x 3.35m Main Level |
| Primary Bedroom | 4.27 x 4.27m Second Level |
| Bathroom | 1.52 x 2.29m Second Level |
| Bedroom 2 | 2.57 x 3.35m Second Level |
| Bedroom 3 | 3.2 x 2.31m Second Level |
| Bathroom | 2.13 x 2.13m Second Level |
| Recreation | 7.24 x 3.96m Basement Level |
| Bedroom | 2.57 x 2.26m Basement Level |
| 2.59 x 1.45m Basement Level |
|
| Laundry | 2.74 x 2.44m Basement Level |
Listing Details
Insights
- Modern Renovation: This property has undergone a stunning renovation with top-of-the-line finishes, including a custom kitchen with high-end appliances and smart home technology, making it move-in ready and appealing to modern buyers.
- Spacious Living: With 4 bedrooms and 3 bathrooms, this semi-detached home offers ample space for families, including a finished basement that adds versatility for recreation or additional living space.
- Prime Location: Situated in the Greenwood-Coxwell community of Toronto, the property is conveniently located near Gerrard Street, providing easy access to shops, dining, and public transportation, enhancing its investment potential.
Sale/Lease History of 291 Highfield Road
View all past sales, leases, and listings of the property at 291 Highfield Road.Neighbourhood
Schools, amenities, travel times, and market trends near 291 Highfield RoadSchools
7 public & 8 Catholic schools serve this home. Of these, 9 have catchments. There is 1 private school nearby.
Parks & Rec
3 playgrounds, 2 dog parks and 10 other facilities are within a 20 min walk of this home.
Transit
Street transit stop less than a 3 min walk away. Rail transit stop less than 2 km away.
Want even more info for this home?
