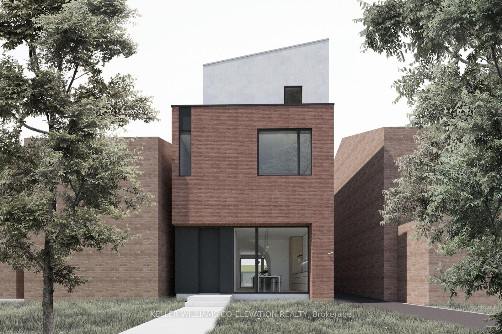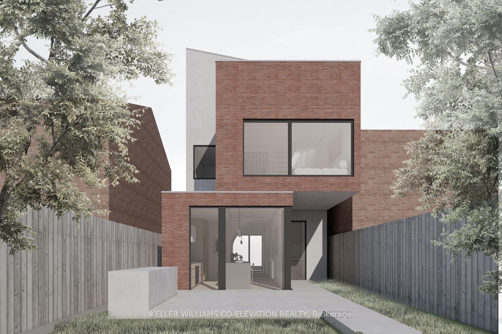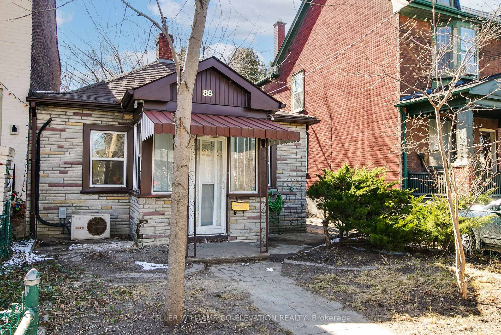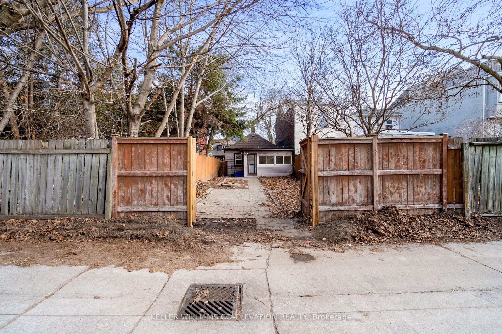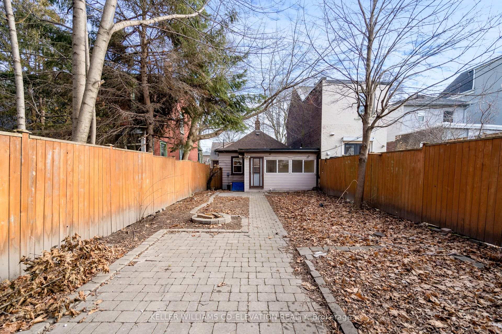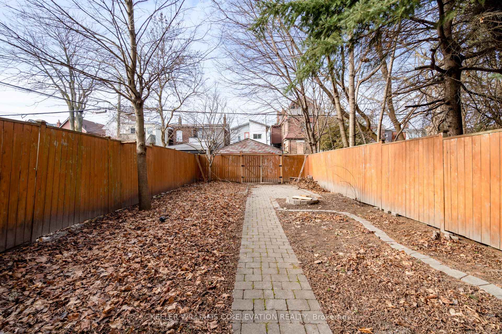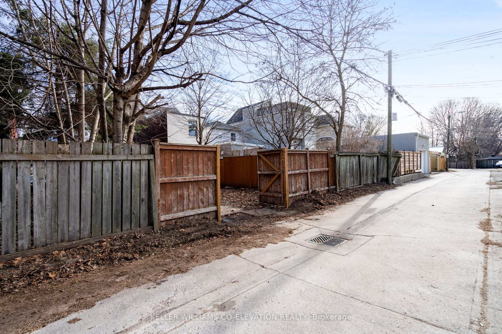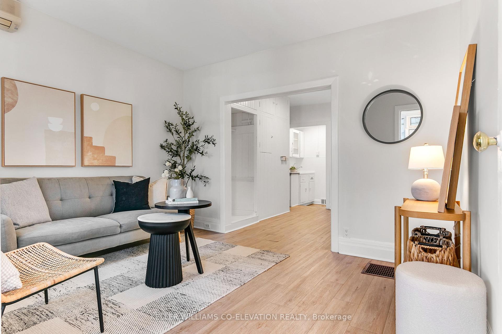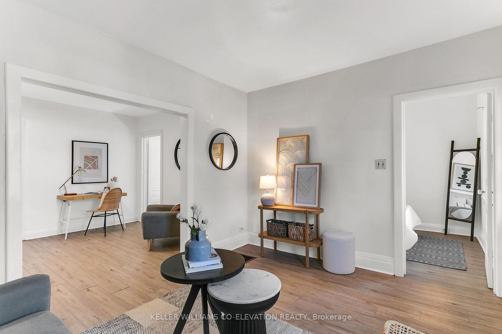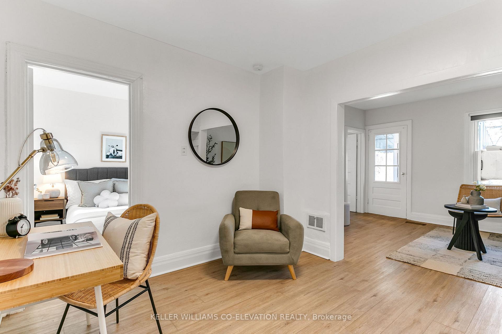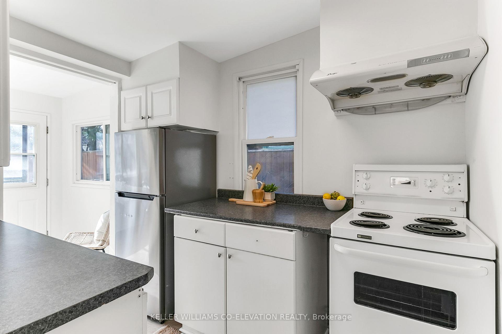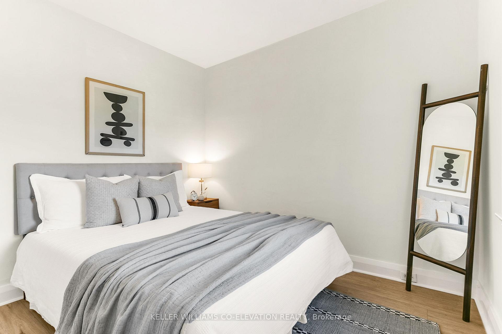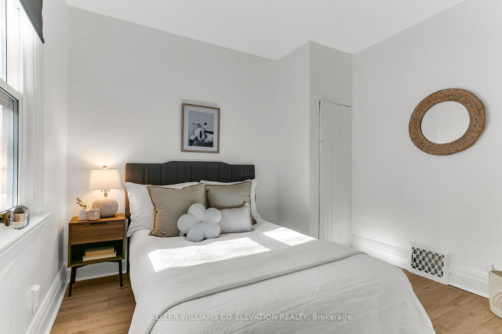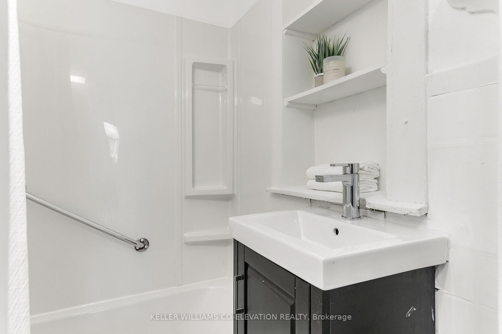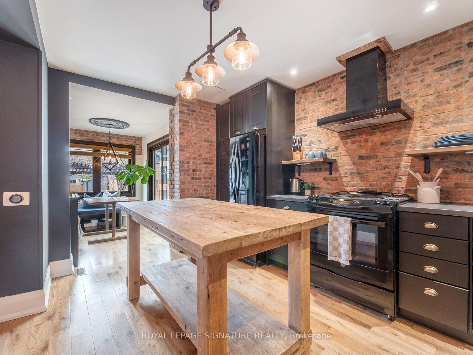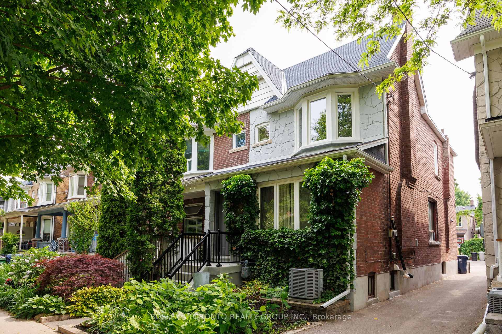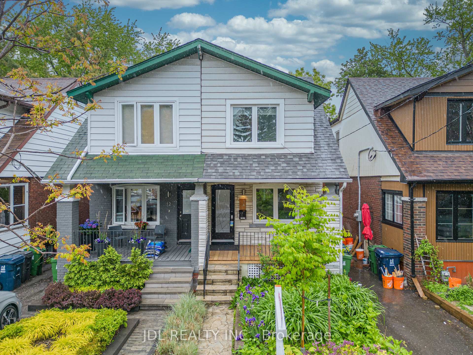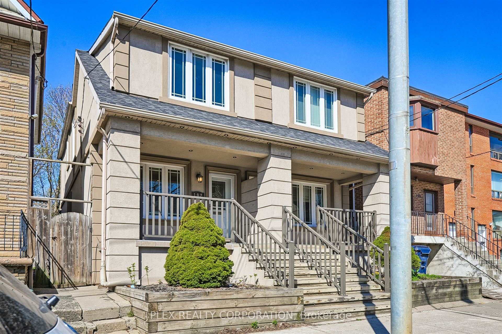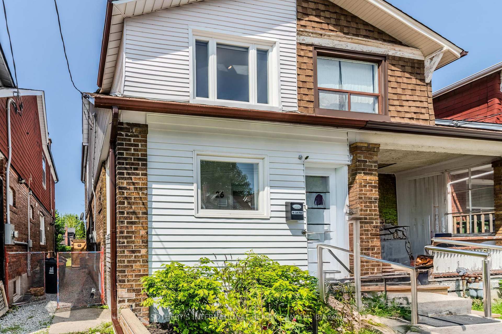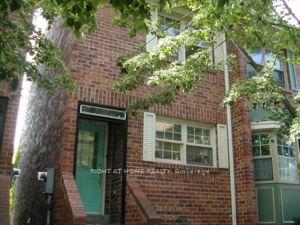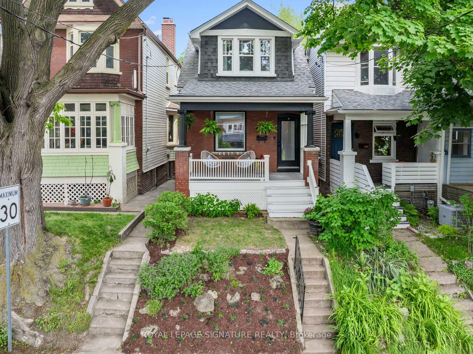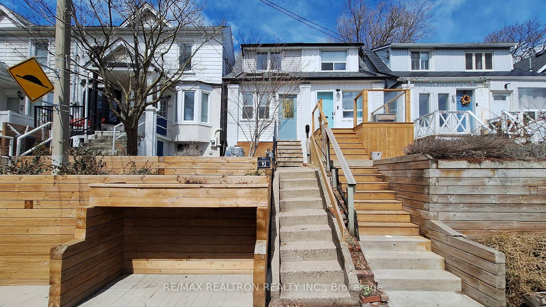Exceptional Development Opportunity in Prime Leslieville! Attention builders and investors - this detached property offers a rare chance to develop on a generously sized 25 ft x 108 ft lot with laneway access in one of Toronto's most desirable east-end neighbourhoods. Committee of Adjustment approvals are already in place, giving you a head start on your project and reducing upfront planning hurdles. Located in the heart of Leslieville, this site is surrounded by established homes and new-builds alike. Just steps to highly rated schools, parks, transit, and the vibrant Queen Street strip with its boutiques, cafes, and restaurants.
Existing: Fridge, Stove and Hood Fan. Washer and Dryer. All Electrical Light Fixtures.
