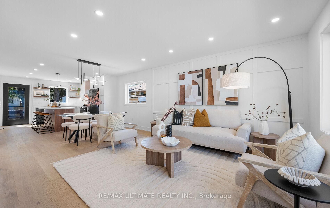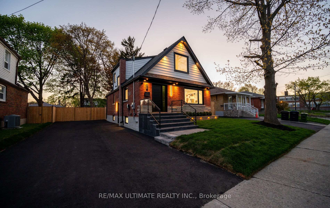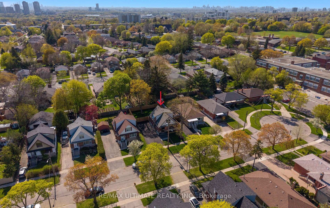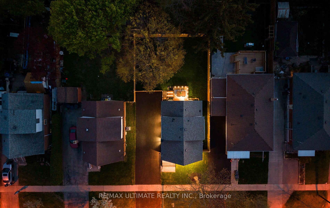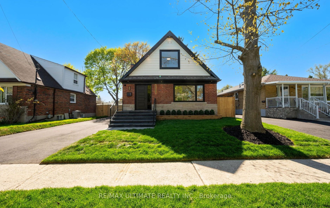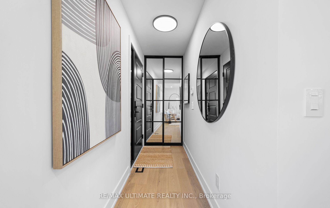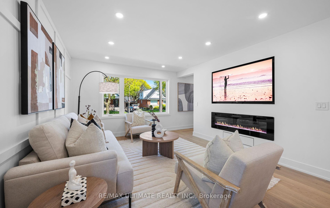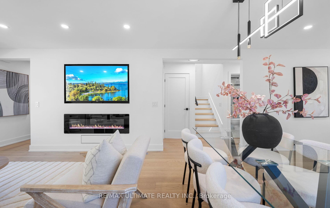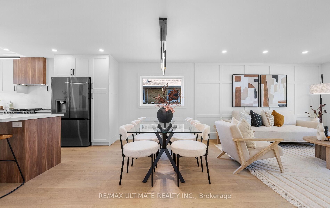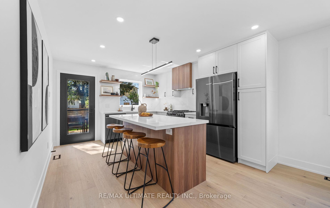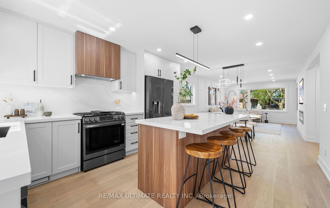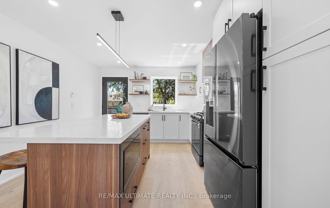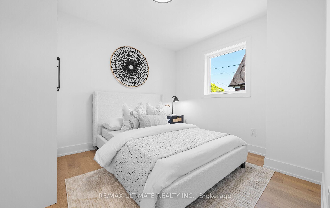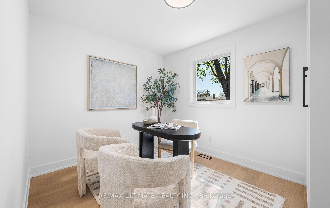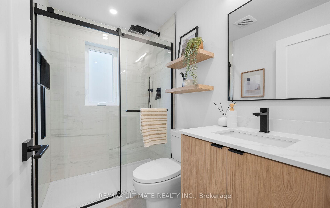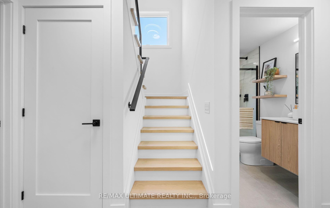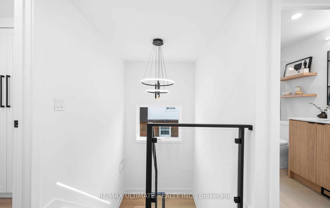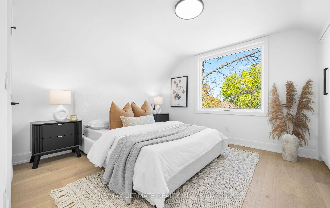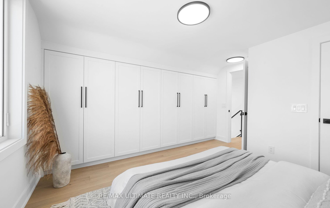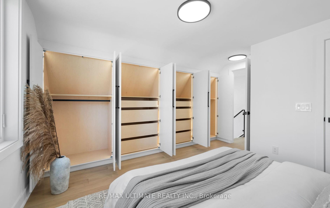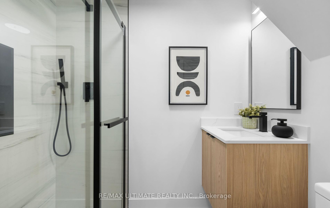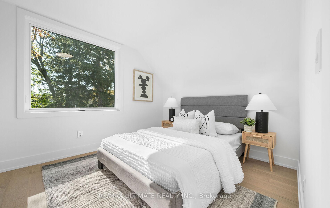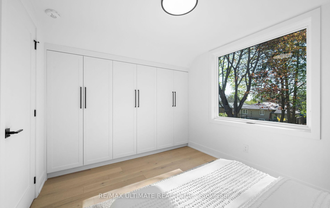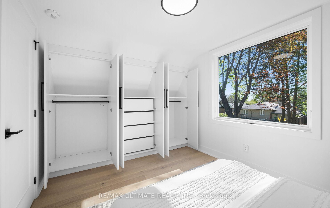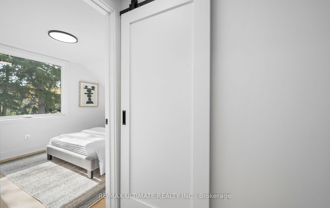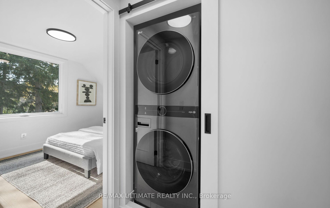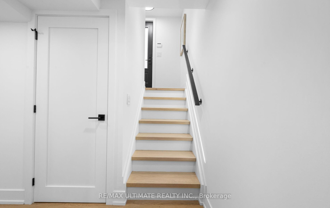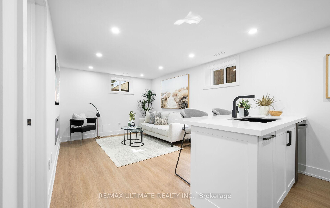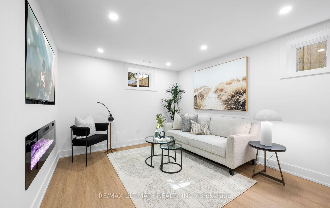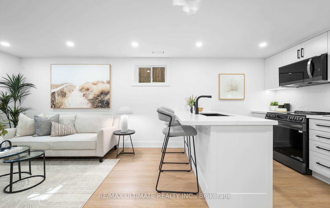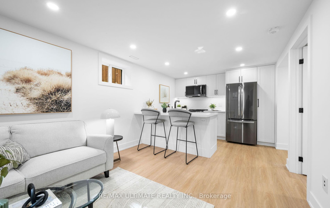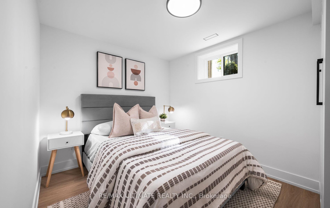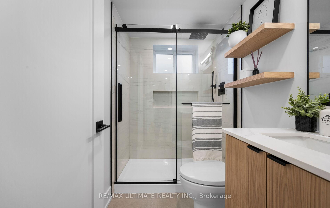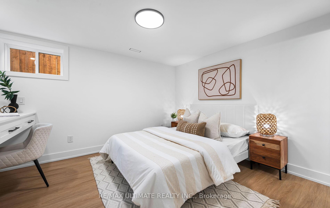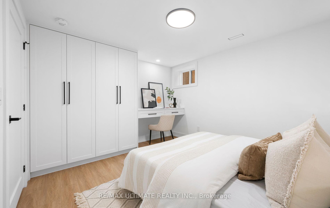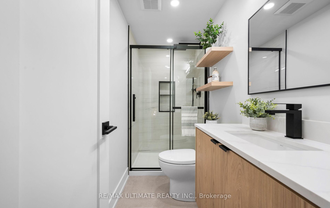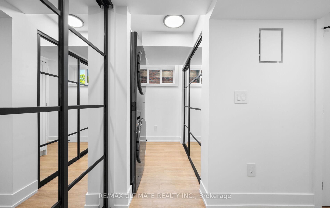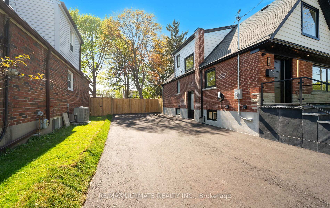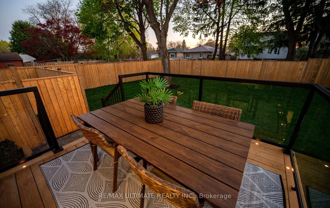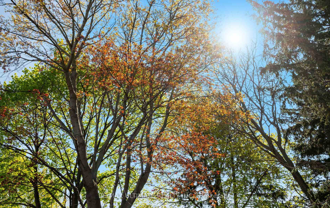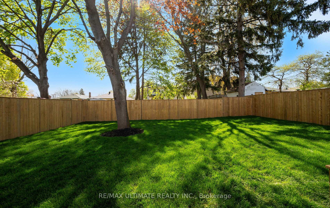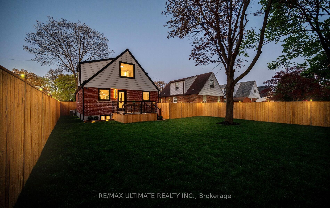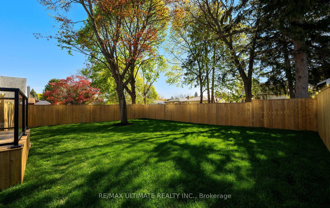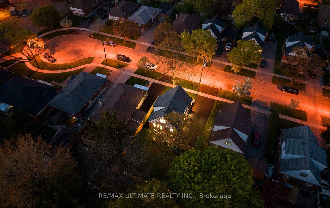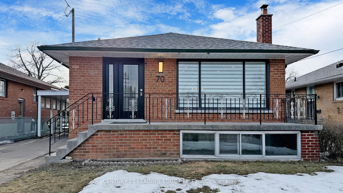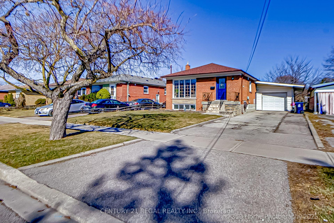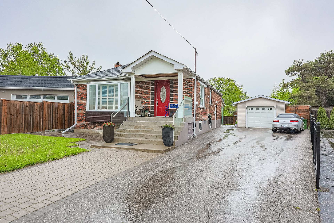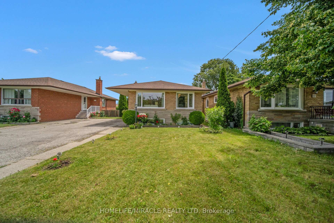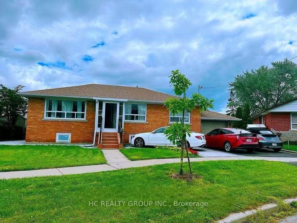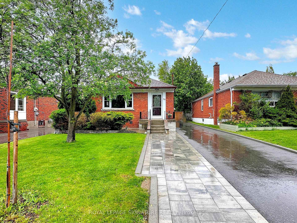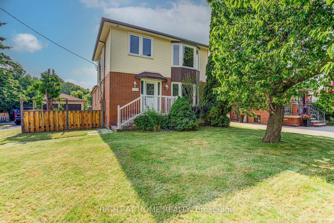**OPEN HOUSE Saturday June 14 and Sunday June 15** We dare you to compare this home! What sets this stunning property apart from the rest? It has been designed to impress w/every detail exceeding todays expectations w/7 bedrooms, 5 full bathrooms, 2 kitchens, 2 laundry areas & a driveway that fits up to 8 cars! Wide 50-foot lot on a cul-de-sac w/no pass-thru traffic, ideal for kids to ride their bike, play tag or hockey! What does the main floor offer? A dream kitchen at the back of the house w/quartz counters, backsplash, feature wall, island with 4-person seating & a walkout to a private & fully fenced backyard. Anybody with mobility restrictions or cant do stairs? No problem! One of the most unique & rare features is the FULL bathroom on the main floor & 2 bedrooms w/custom wardrobes. The second floor gets even better w/ 3 large bedrooms, laundry & 2 full bathrooms. The primary has a 3pc ensuite that is rarely found in these models along w/ a 13.5ft wall to wall custom wardrobe w/drawers & lighting. The lower level is just as well thought out as the rest of the house with a separate entrance, 2 bedrooms, 2 full bathrooms that are BOTH ensuites. A modern kitchen w/quartz counters/backsplash & peninsula with 4-person seating that overlooks the living room & backyard. The lower level also has its own laundry & 2 large storage closets! The house is equipped with an alarm system w/separate zone for upper/lower & night vision cameras accessible from your smartphone. This is the epitome of move in ready w/incredible income potential that makes moving up from a condo or bungalow a no brainer! This home has been extensively renovated in & out w/premium finishes & quality workmanship. All...
54 Hexham Drive
Wexford-Maryvale, Toronto $1,399,000 2Make an offer
7 Beds
5 Baths
1500-2000 sqft
Parking for 8
West Facing
- MLS®#:
- E12157335
- Property Type:
- Detached
- Property Style:
- 2-Storey
- Area:
- Toronto
- Community:
- Wexford-Maryvale
- Taxes:
- $4,388.79 / 2025
- Added:
- May 19 2025
- Lot Frontage:
- 50
- Lot Depth:
- 100
- Status:
- Active
- Outside:
- Brick
- Year Built:
- Basement:
- Separate Entrance,Finished
- Brokerage:
- RE/MAX ULTIMATE REALTY INC.
- Lot :
-
100
50
- Intersection:
- Pharmacy South of Lawrence
- Rooms:
- Bedrooms:
- 7
- Bathrooms:
- 5
- Fireplace:
- Utilities
- Water:
- Municipal
- Cooling:
- Central Air
- Heating Type:
- Forced Air
- Heating Fuel:
| Foyer | 1.07 x 3.9m Closet , Hardwood Floor , LED Lighting Main Level |
|---|---|
| Living Room | 6.55 x 3.76m Large Window , Pot Lights , Hardwood Floor Main Level |
| Dining Room | 3.61 x 2.7m Overlooks Living , Hardwood Floor , Large Window Main Level |
| Kitchen | 3.61 x 3.92m W/O To Deck , Quartz Counter , Overlooks Backyard Main Level |
| Bedroom | 3.45 x 2.69m Closet , Hardwood Floor , Large Window Main Level |
| Bedroom | 3.4 x 2.88m Large Window , Closet , Hardwood Floor Main Level |
| Primary Bedroom | 3.57 x 4.21m 3 Pc Ensuite , W/W Closet , Large Window Second Level |
| Bedroom | 3.57 x 2.83m W/W Closet , Large Window , Hardwood Floor Second Level |
| Bedroom | 3.61 x 3.22m Hardwood Floor , Closet , Large Window Second Level |
| Kitchen | 3.22 x 2.14m Quartz Counter , Vinyl Floor , Overlooks Living Basement Level |
| Family Room | 3.58 x 4.16m Vinyl Floor , Pot Lights , Window Basement Level |
| Bedroom | 3.25 x 2.58m 3 Pc Ensuite , Closet , Window Basement Level |
| Bedroom | 3.22 x 3.87m 3 Pc Ensuite , Closet , Window Basement Level |
| Laundry | 2.32 x 1.62m Vinyl Floor , LED Lighting , Double Closet Basement Level |
Listing Details
Insights
- Spacious Living: This property boasts 7 bedrooms and 5 full bathrooms, making it ideal for large families or potential rental income. The unique layout includes a main floor with 2 bedrooms and a full bathroom, catering to those with mobility restrictions.
- Ample Parking: With a driveway that accommodates up to 8 cars, this home is perfect for families with multiple vehicles or for hosting gatherings, ensuring convenience and accessibility.
- Income Potential: The fully finished lower level features a separate entrance, 2 bedrooms, and 2 ensuite bathrooms, along with a modern kitchen, providing excellent opportunities for rental income or multi-generational living.
Property Features
School
Public Transit
Place Of Worship
Park
Fenced Yard
Cul de Sac/Dead End
Sale/Lease History of 54 Hexham Drive
View all past sales, leases, and listings of the property at 54 Hexham Drive.Neighbourhood
Schools, amenities, travel times, and market trends near 54 Hexham DriveSchools
5 public & 8 Catholic schools serve this home. Of these, 8 have catchments. There are 2 private schools nearby.
Parks & Rec
7 sports fields, 2 playgrounds and 5 other facilities are within a 20 min walk of this home.
Transit
Street transit stop less than a 2 min walk away. Rail transit stop less than 3 km away.
Want even more info for this home?
