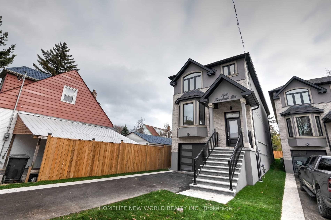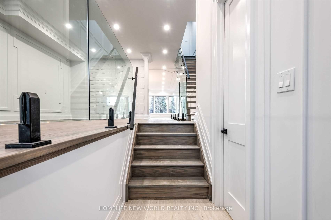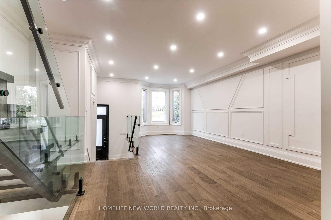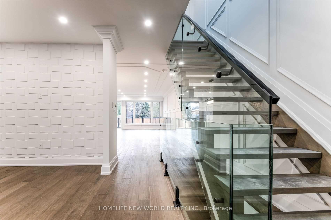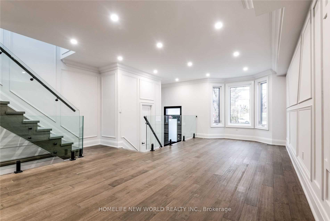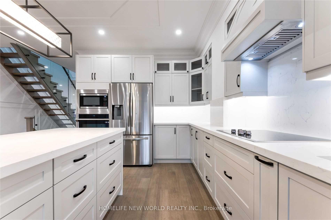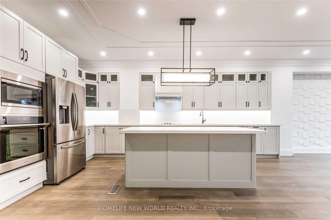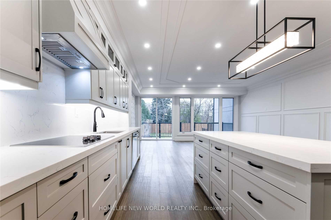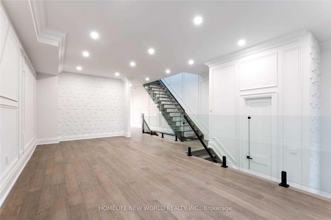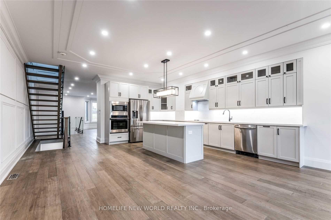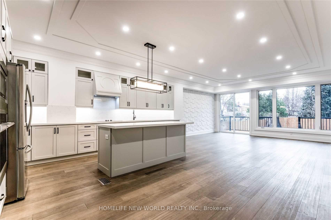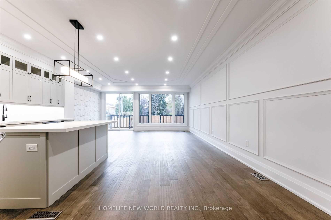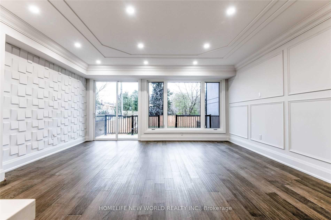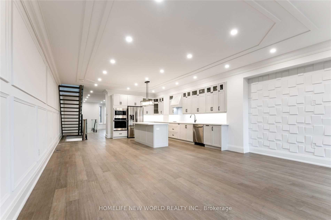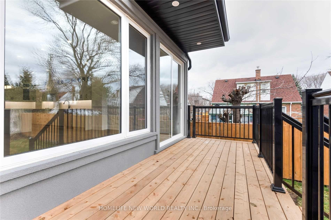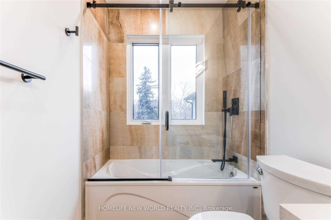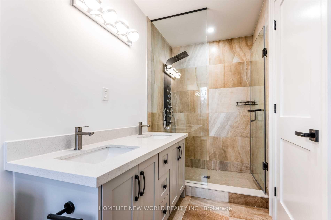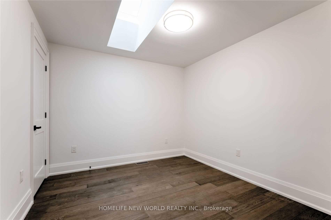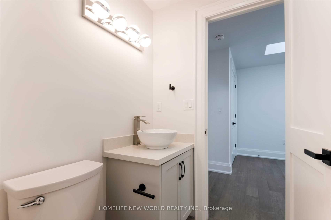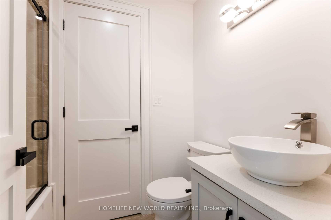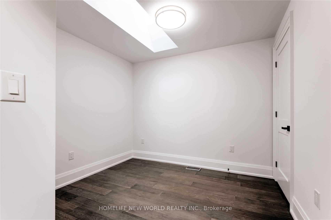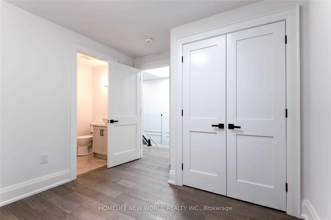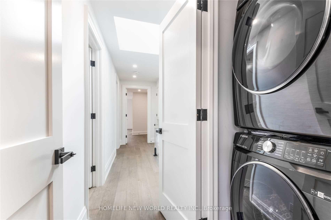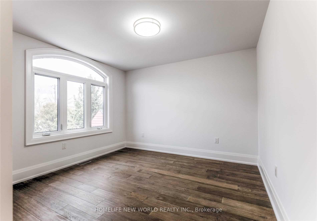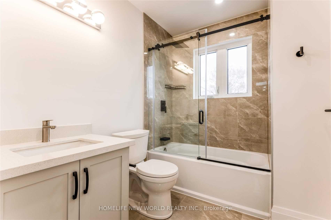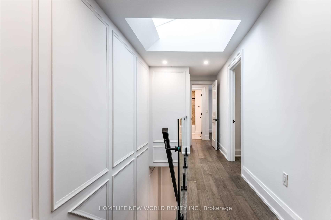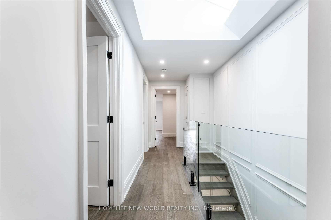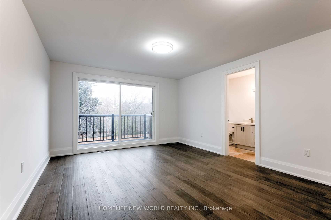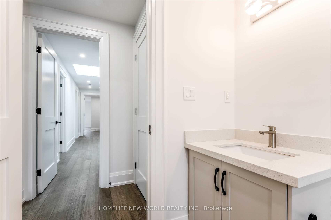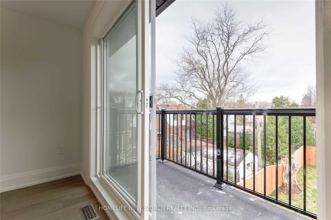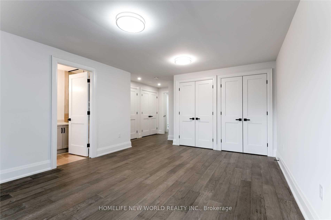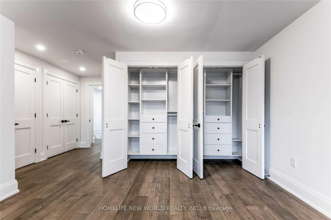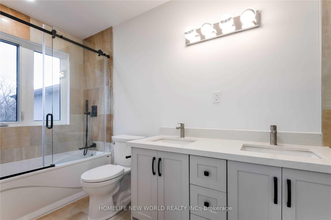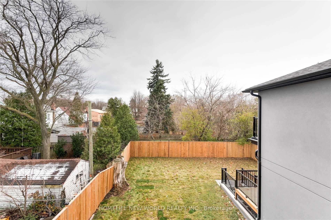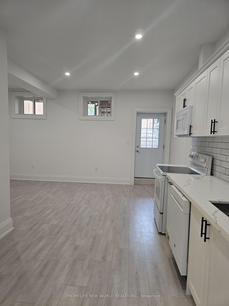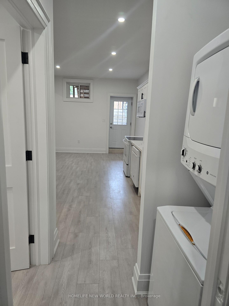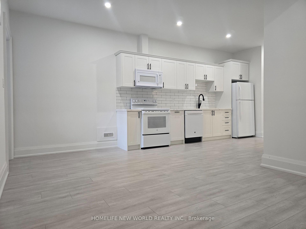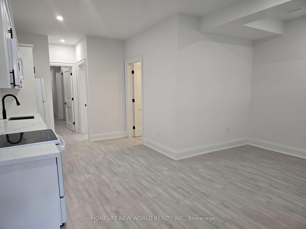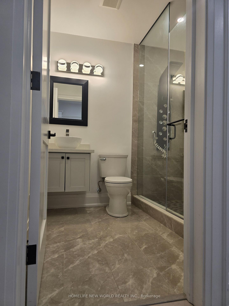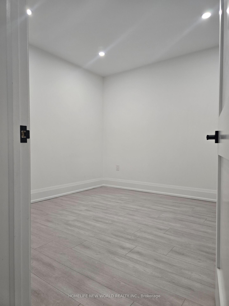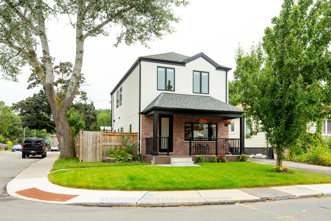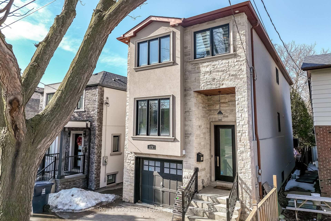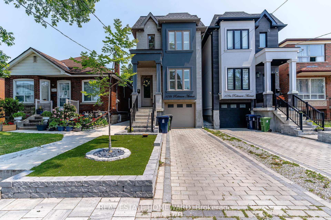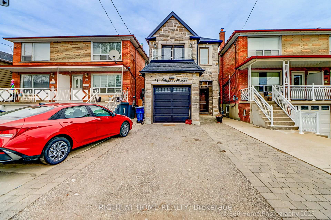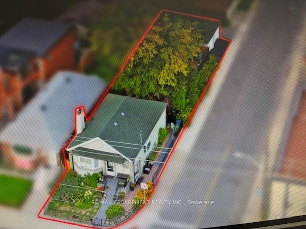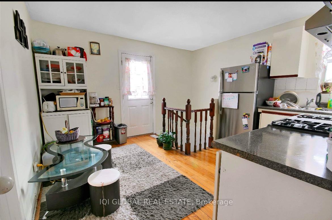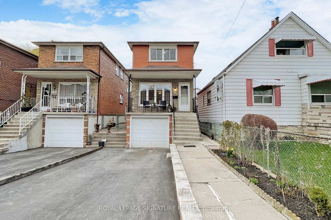This beautiful detached two-storey home boasts FOUR + ONE bedrooms and is less than five years old, offers modern design, quality craftsmanship, and a functional layout perfect for families. Featuring four spacious bedrooms and four upgraded bathrooms, the home is designed with comfort and style in mind. The open-concept main floor boasts soaring ceilings and large windows that flood the space with natural light. The designer kitchen comes equipped with quartz countertops, stainless steel appliances, a centre island, and custom cabinetry, making it the ideal space for cooking and entertaining. The primary bedroom includes a walk-in closet and a luxurious ensuite, while the additional bedrooms provide ample space for family members or guests. Outside, a private, fenced backyard offers a perfect setting for gatherings or quiet relaxation. The home also features a built-in garage and a private driveway with additional parking. Located close to TTC transit routes, Warden Subway, Scarborough GO Station, shopping centre, restaurants, excellent schools, and community centres, this property offers exceptional convenience. The full basement provides a separate apartment. This is a fantastic opportunity to own a newer, move-in-ready home.
195 Danforth Road
Oakridge, Toronto $1,599,998Make an offer
5 Beds
5 Baths
2000-2500 sqft
Attached
Garage
Parking for 2
South Facing
- MLS®#:
- E12116121
- Property Type:
- Detached
- Property Style:
- 2-Storey
- Area:
- Toronto
- Community:
- Oakridge
- Taxes:
- $6,566 / 2024
- Added:
- May 01 2025
- Lot Frontage:
- 36.29
- Lot Depth:
- 140.26
- Status:
- Active
- Outside:
- Stucco (Plaster)
- Year Built:
- 0-5
- Basement:
- Apartment,Walk-Up
- Brokerage:
- HOMELIFE NEW WORLD REALTY INC.
- Lot :
-
140
36
- Lot Irregularities:
- Irregular
- Intersection:
- Danforth Rd and Warden Ave
- Rooms:
- Bedrooms:
- 5
- Bathrooms:
- 5
- Fireplace:
- Utilities
- Water:
- Municipal
- Cooling:
- Central Air
- Heating Type:
- Forced Air
- Heating Fuel:
| Kitchen | 5.18 x 4.57m Stainless Steel Appl , Quartz Counter Main Level |
|---|---|
| Family Room | 5.18 x 4.57m Walk-Out , Moulded Ceiling Main Level |
| Powder Room | 1.8 x 0.92m 2 Pc Bath , Quartz Counter Main Level |
| Foyer | 1.22 x 1.83m Cathedral Ceiling(s) Main Level |
| Primary Bedroom | 3.96 x 7.01m 5 Pc Ensuite , His and Hers Closets , W/O To Balcony Second Level |
| Bedroom 2 | 3.35 x 3.35m Second Level |
| Bedroom 3 | 3.35 x 2.89m Second Level |
| Bedroom 4 | 3.35 x 2.89m Second Level |
| Laundry | 0.9 x 0.9m Second Level |
| Bedroom | 3.05 x 3.05m Basement Level |
| Laundry | 1 x 1m Basement Level |
| Kitchen | 2.43 x 2.89m Combined w/Living , Open Concept Basement Level |
| Living Room | 3.35 x 2.89m Combined w/Kitchen , Open Concept Basement Level |
Listing Details
Insights
- Spacious and Modern Design: This detached two-storey home features a contemporary layout with four spacious bedrooms and four upgraded bathrooms, making it ideal for families seeking comfort and style.
- Ample Parking and Convenience: With a built-in garage and a private driveway offering three parking spaces, this property ensures convenience for residents and guests, while being located near TTC transit routes and essential amenities.
- Income Potential with Basement Apartment: The full basement includes a separate apartment, providing an excellent opportunity for rental income or in-law accommodation, enhancing the property's investment value.
Sale/Lease History of 195 Danforth Road
View all past sales, leases, and listings of the property at 195 Danforth Road.Neighbourhood
Schools, amenities, travel times, and market trends near 195 Danforth RoadSchools
7 public & 7 Catholic schools serve this home. Of these, 9 have catchments. There are 2 private schools nearby.
Parks & Rec
3 playgrounds, 1 splash pad and 3 other facilities are within a 20 min walk of this home.
Transit
Street transit stop less than a 2 min walk away. Rail transit stop less than 2 km away.
Want even more info for this home?
