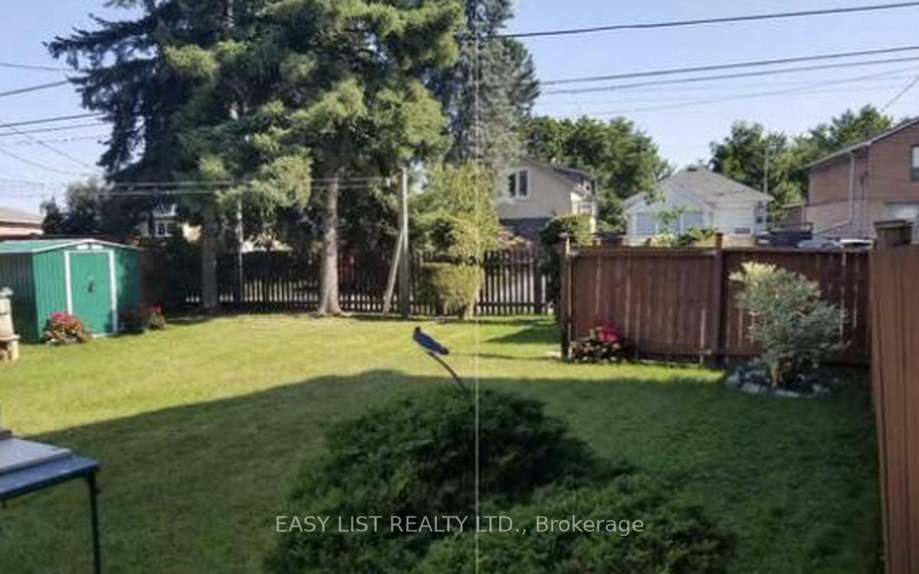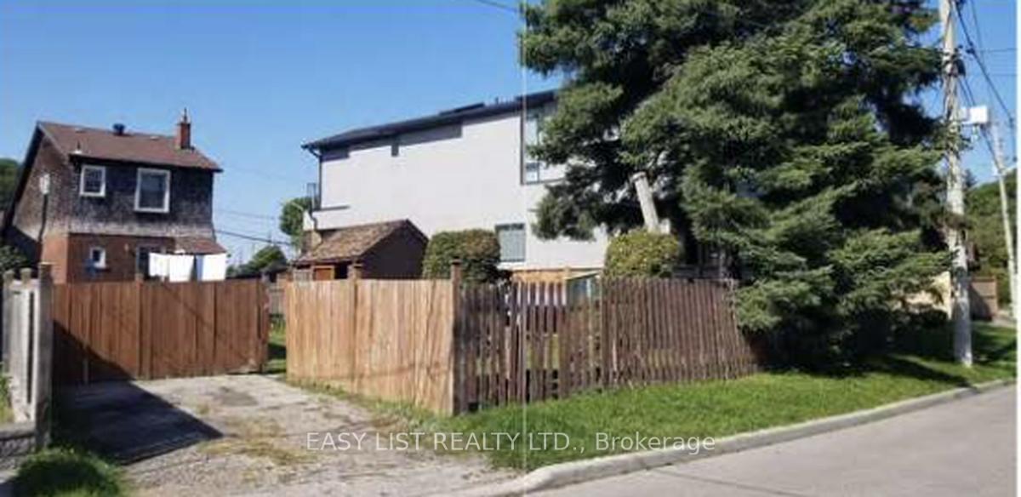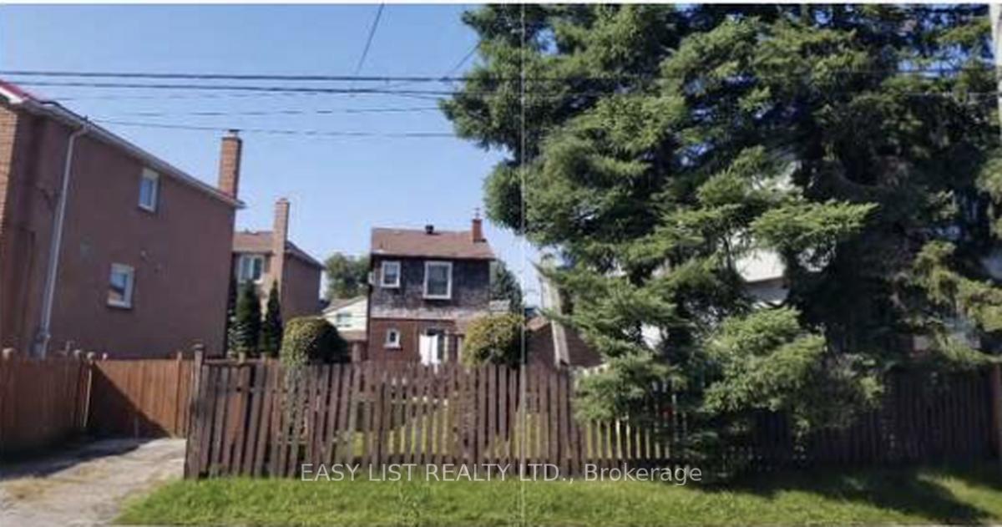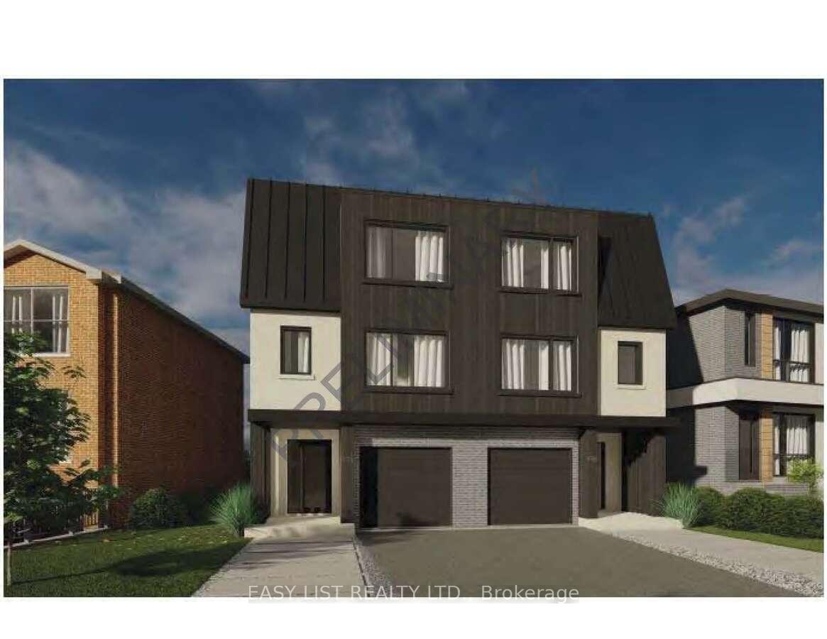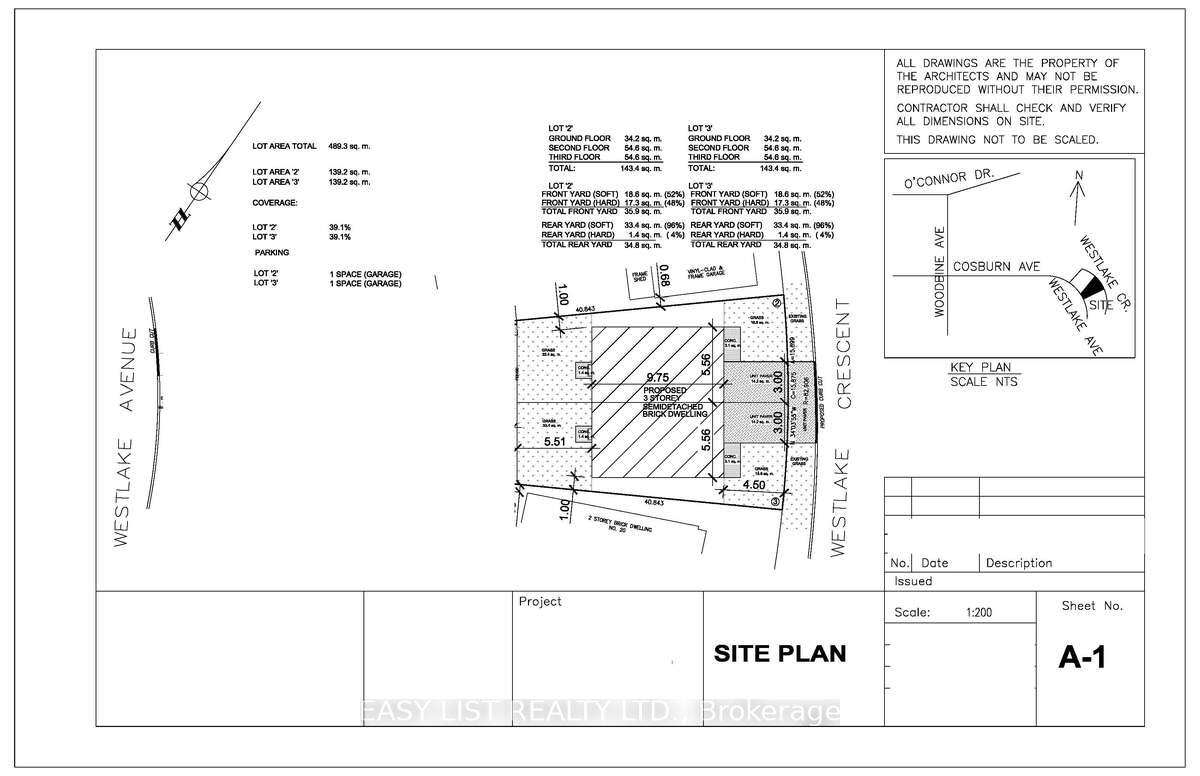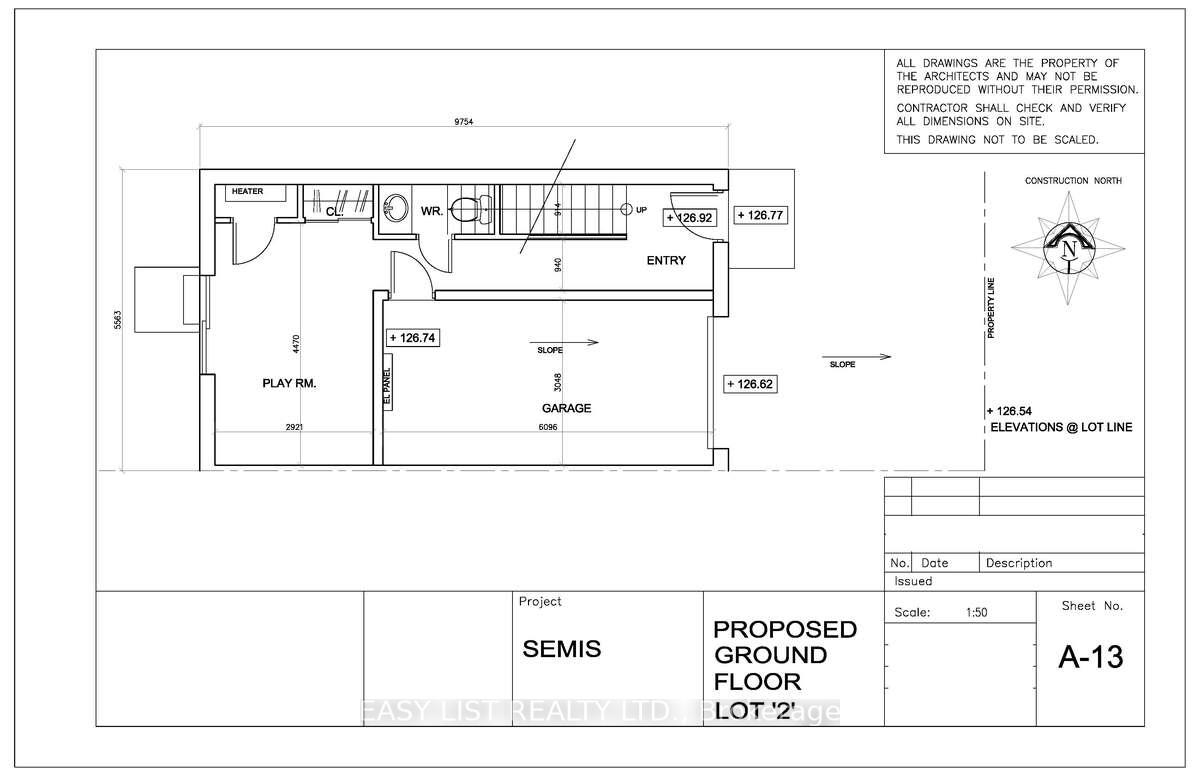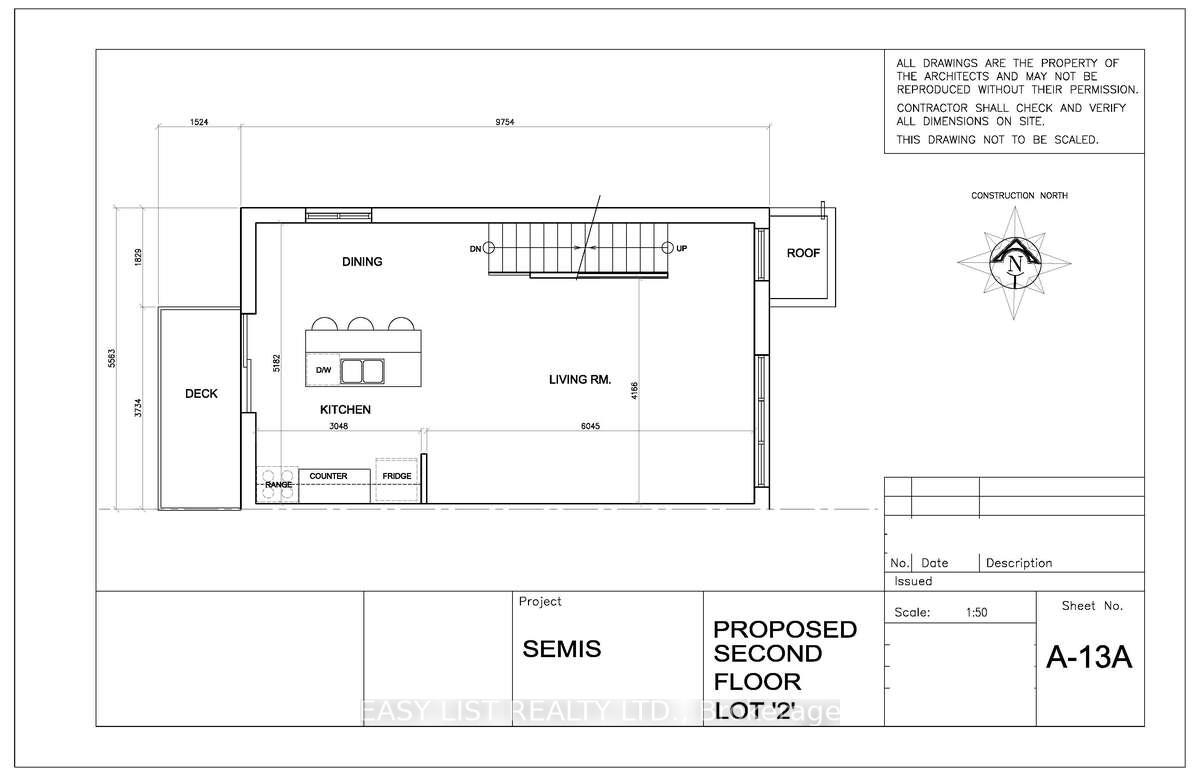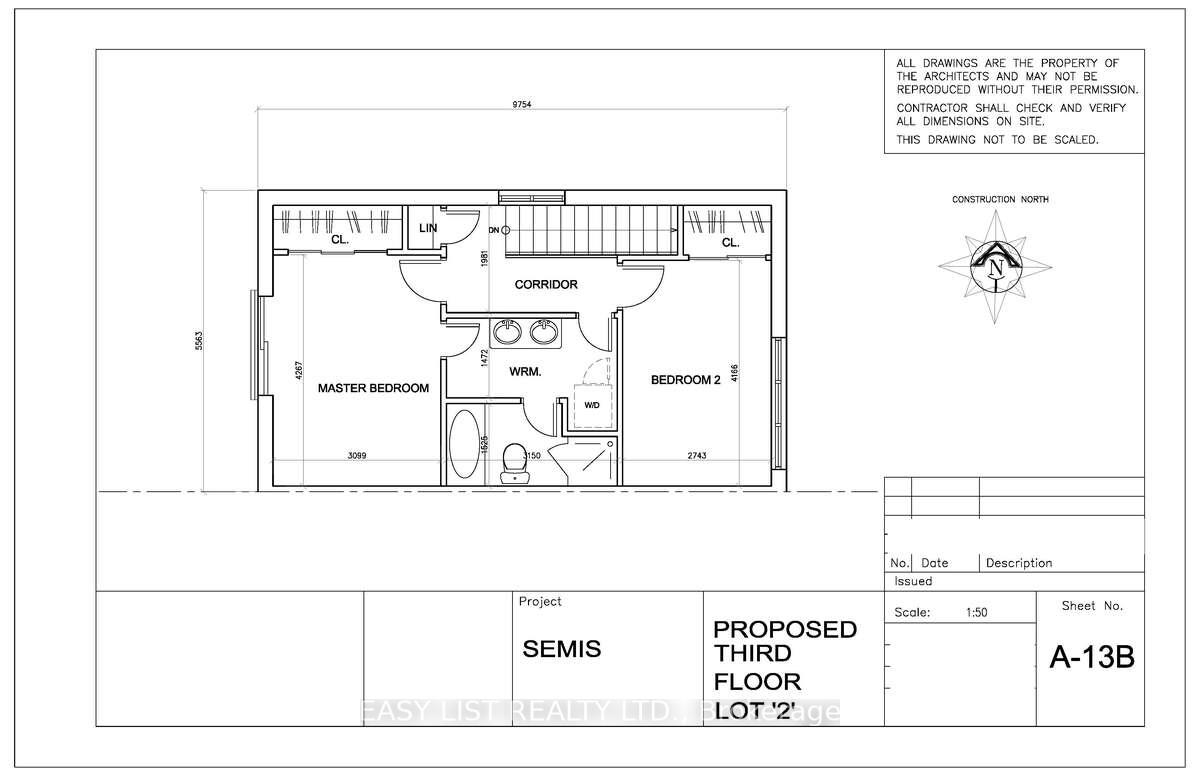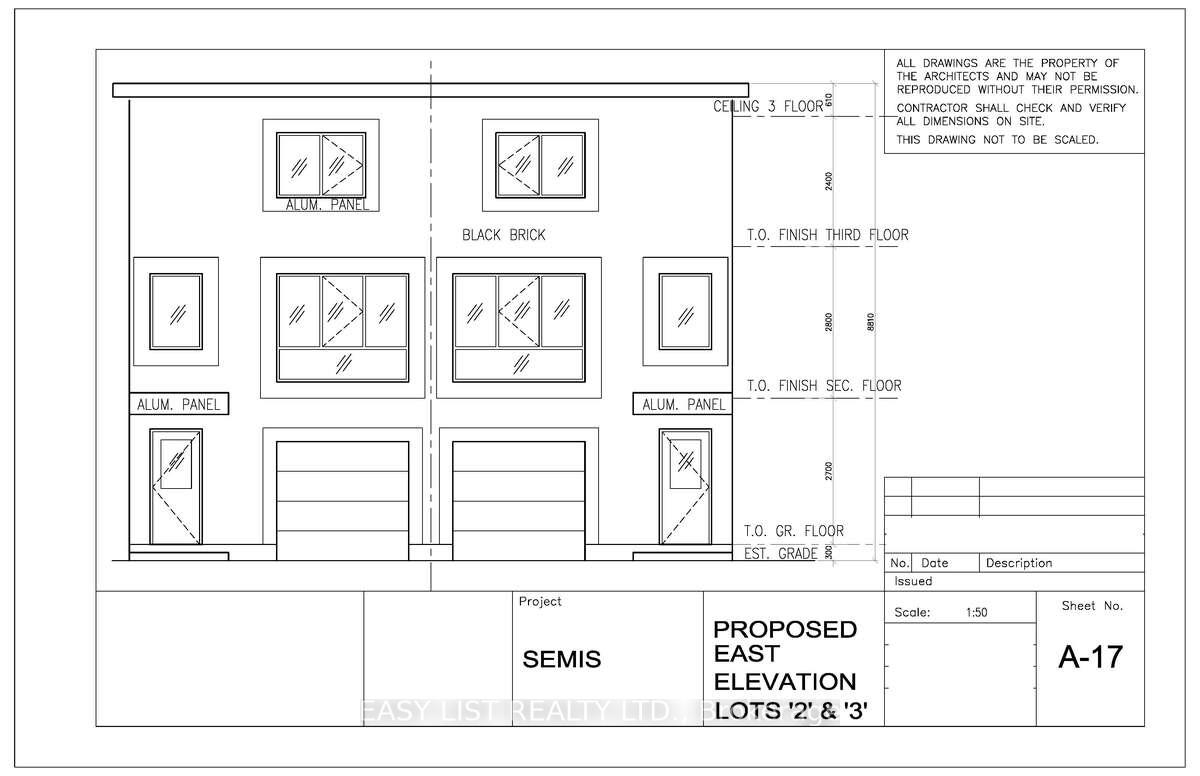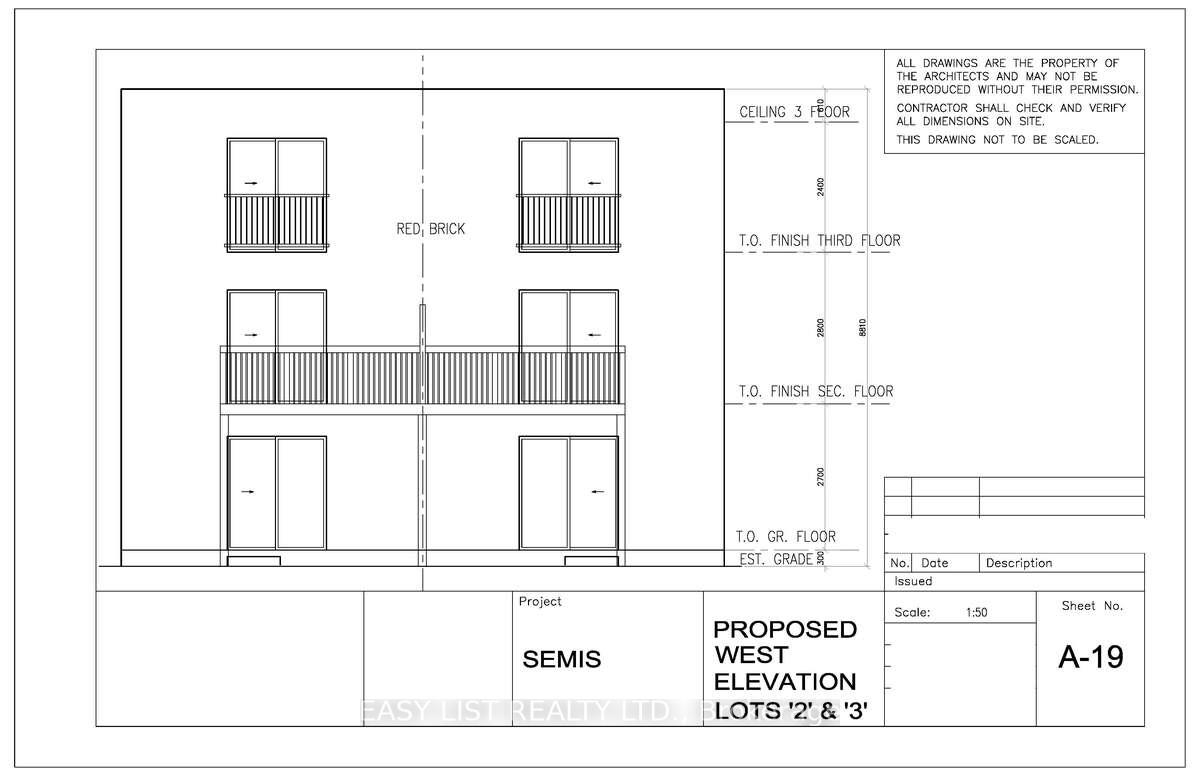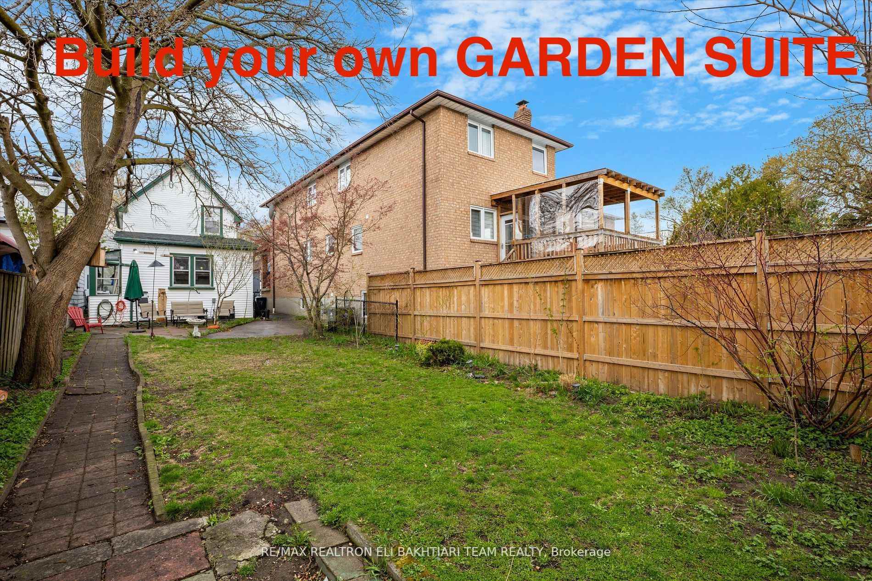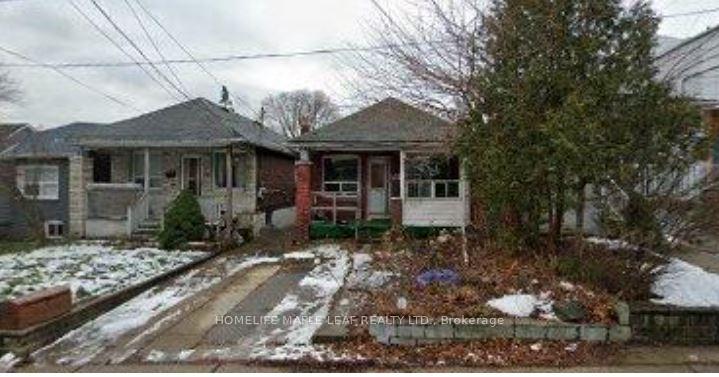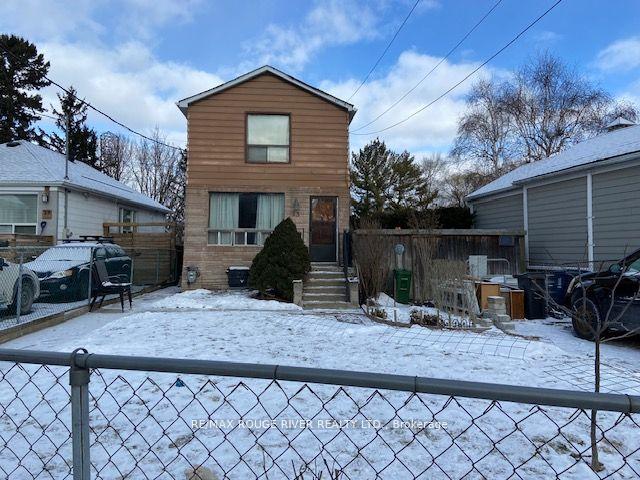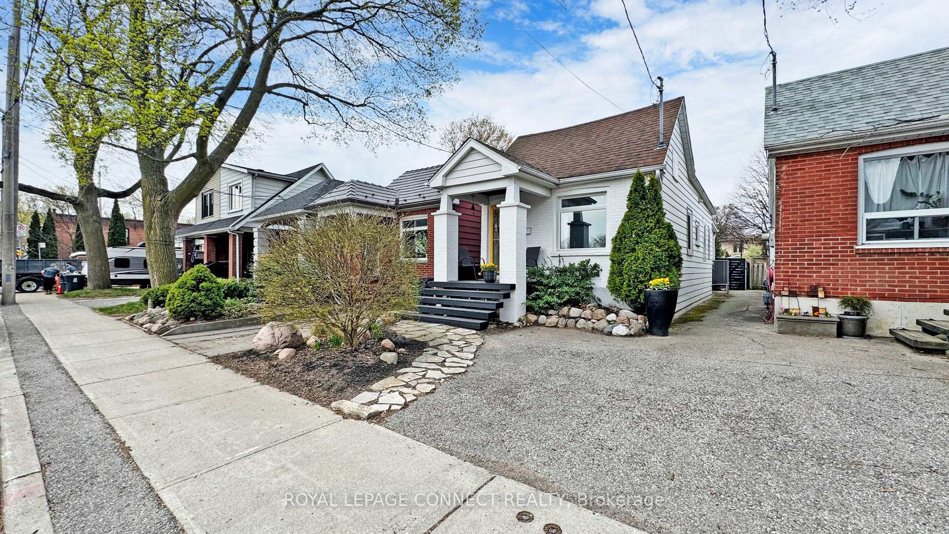For more information, please click Brochure button. A rare and exciting opportunity to acquire side by side premium building Lots for sale in one of Toronto's most in-demand and rapidly transforming communities - East York. This premium vacant lot has been fully re-zoned and is permit-ready, offering a truly turnkey solution for builders, investors, or end users. A complete set of construction architectural drawings can be made available for a stunning semi-detached structure (2,016 sq. ft. per unit), along with a recent land survey and all other necessary permit submission documents - saving you time, cost, and red tape. Start construction immediately and take advantage of the strong demand in this vibrant, well-established neighbourhood. Nestled on a quiet residential street and surrounded by newly built custom homes, this is one of the limited remaining development lots. The property is just minutes from schools, parks, transit, DVP, and convenient urban amenities like Taylor Creek Park, Stan Wadlow park home to East York Baseball, East York Hockey Arena, East York Curling Club, Swimming Pools. Each lot measures 26 feet wide by 64.5 feet deep, offering the perfect footprint for modern, spacious living. This is an exceptional opportunity to invest in a high-growth area with immediate upside and long-term value. Immediate possession available. Don't Miss this great opportunity to Build Your Dream House in the highly sought after East York. Buyers to do their own due diligence on all aspects of the lot. Short term VTB might be possible for short term construction loan to bridge the building process, at less than construction loan rates. Photos contain renderings which are for example only and not of the actual property.
22-24 Westlake Crescent
Woodbine-Lumsden, Toronto $2,300,000Make an offer
Studio
0 Baths
< 700 sqft
Zoning: RD(f6;a185;d0.75)
- MLS®#:
- E12075846
- Property Type:
- Vacant Land
- Property Style:
- Area:
- Toronto
- Community:
- Woodbine-Lumsden
- Taxes:
- $3,347 / 2024
- Added:
- April 10 2025
- Lot Frontage:
- 52
- Lot Depth:
- 64.5
- Status:
- Active
- Outside:
- Year Built:
- Basement:
- Brokerage:
- EASY LIST REALTY LTD.
- Lot :
-
64
52
- Intersection:
- Westlake Crescent and Westlake Ave/Cosburn Ave
- Rooms:
- Bedrooms:
- Studio
- Bathrooms:
- 0
- Fireplace:
- Utilities
- Water:
- Municipal
- Cooling:
- Heating Type:
- Heating Fuel:
Sale/Lease History of 22-24 Westlake Crescent
View all past sales, leases, and listings of the property at 22-24 Westlake Crescent.Neighbourhood
Schools, amenities, travel times, and market trends near 22-24 Westlake CrescentSchools
8 public & 8 Catholic schools serve this home. Of these, 10 have catchments. There are 2 private schools nearby.
Parks & Rec
6 ball diamonds, 5 basketball courts and 14 other facilities are within a 20 min walk of this home.
Transit
Street transit stop less than a 2 min walk away. Rail transit stop less than 2 km away.
Want even more info for this home?
