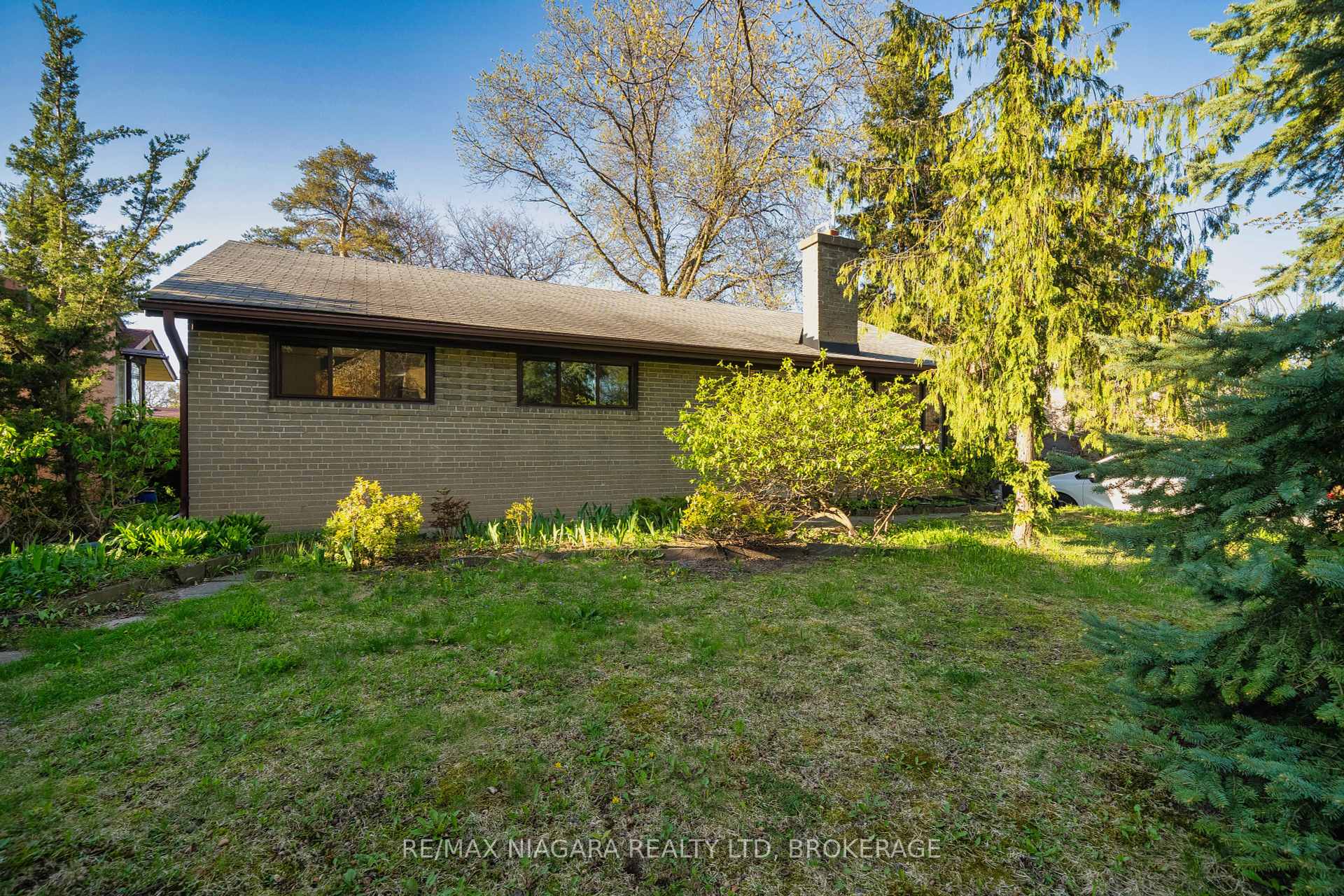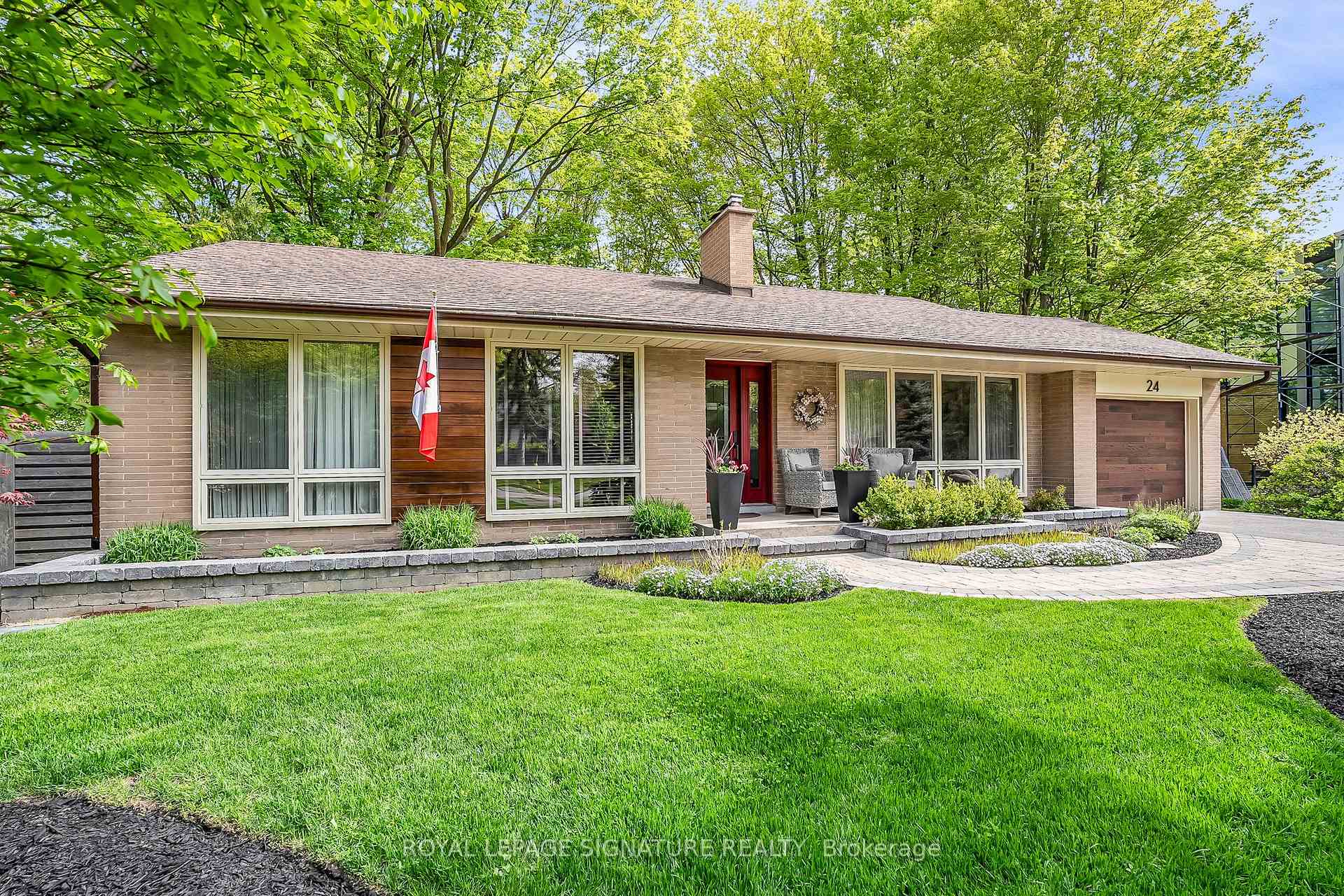Discover Your Dream Home in Banbury/Don Mills. An exceptional opportunity awaits in the highly sought-after Banbury/Don Mills area! This charming property, held by the same family for an incredible 70 years, is nestled on a quiet, desirable crescent, a testament to the street's enduring appeal. Situated on a wide lot, this home presents a blank canvas for your vision. Whether you dream of custom-building your perfect residence from the ground up or embarking on a comprehensive renovation and addition, the possibilities are endless. Beyond the property itself, you'll find an unbeatable location. Enjoy the convenience of being just steps to the Shops at Don Mills, offering an array of retail, dining, and entertainment options. Families will appreciate the proximity to Norman Ingram Public School. Commuting is a breeze with easy access to Highways 401 and the DVP. The existing property boasts beautiful gardens and ample parking for four vehicles, adding to its immediate appeal. This is more than just a house; it's a chance to create lasting memories in a truly special community. Don't miss this rare opportunity to establish your family's legacy in one of Toronto's most cherished neighborhoods.
Stove, B/I Dishwasher, Washer, Dryer, All Elf's, All Window Coverings, All Built-ins. Notes: Oil tank 2024, Furnace 2008, A/C 2007, Windows on main floor 2000, Windows in Basement 2003/2004





































