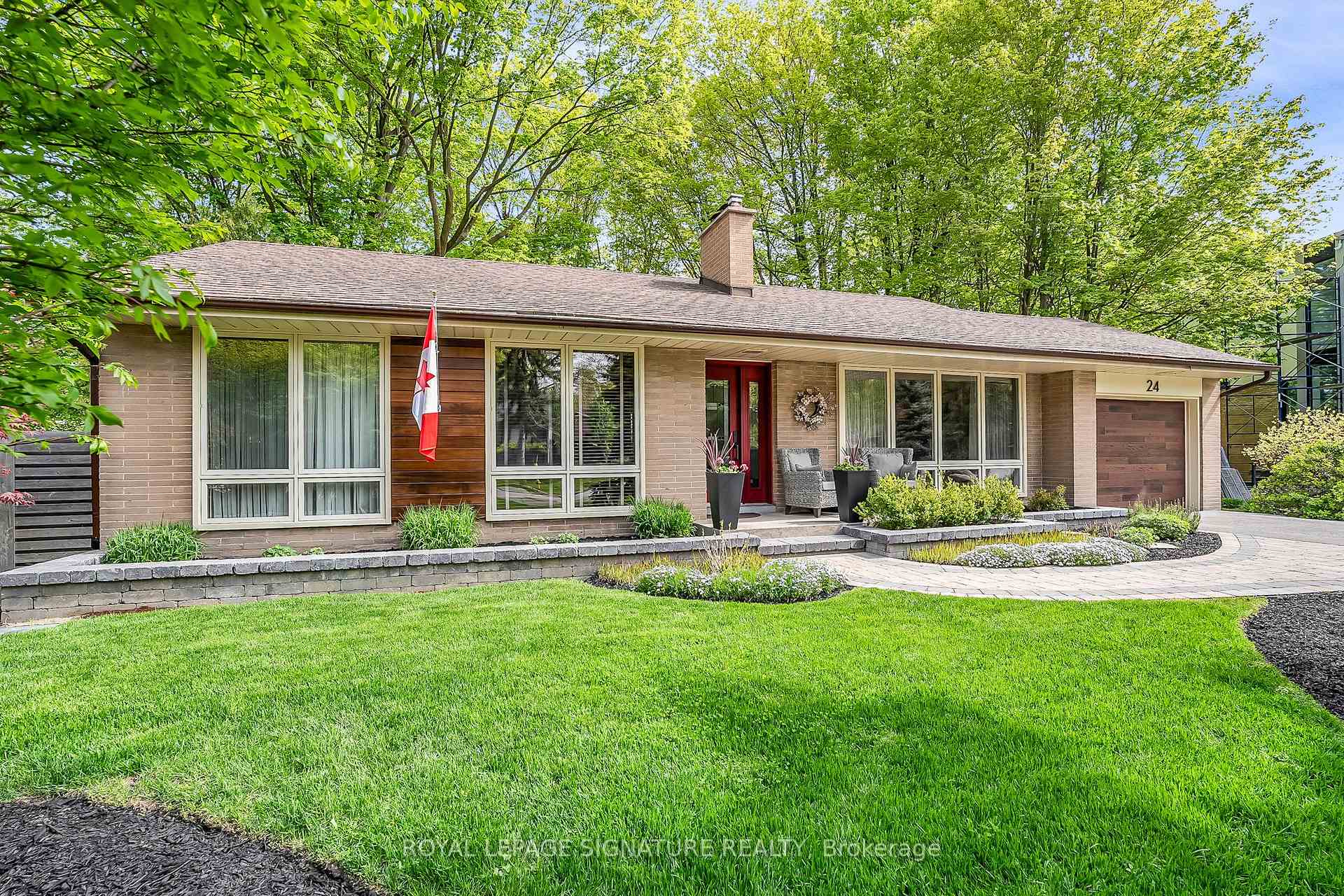LUXURY PRE-CONSTRUCTION FREEHOLD TOWNHOUSE PRIME MIDTOWN LOCATION.Discover an exceptional opportunity to own a brand-new luxury freehold townhouse with zero maintenance fees, directly from the builder!These upscale townhomes offer 3 bedrooms, 2 bathrooms, and spacious layouts ranging from 1,875 sq. ft. to 3,000 sq. ft., designed to suit your lifestyle. Enjoy a modern rooftop terrace, perfect for outdoor relaxation and entertaining.Located just steps from the areas best shopping, dining, entertainment, and nightlife, this prime location offers unmatched convenience.Dont miss out on this rare chance to own a stunning freehold townhouse in a sought-after neighbourhood!
Bring your client to the builders design studio to choose their luxury finishes from a curated selection of premium samples.























