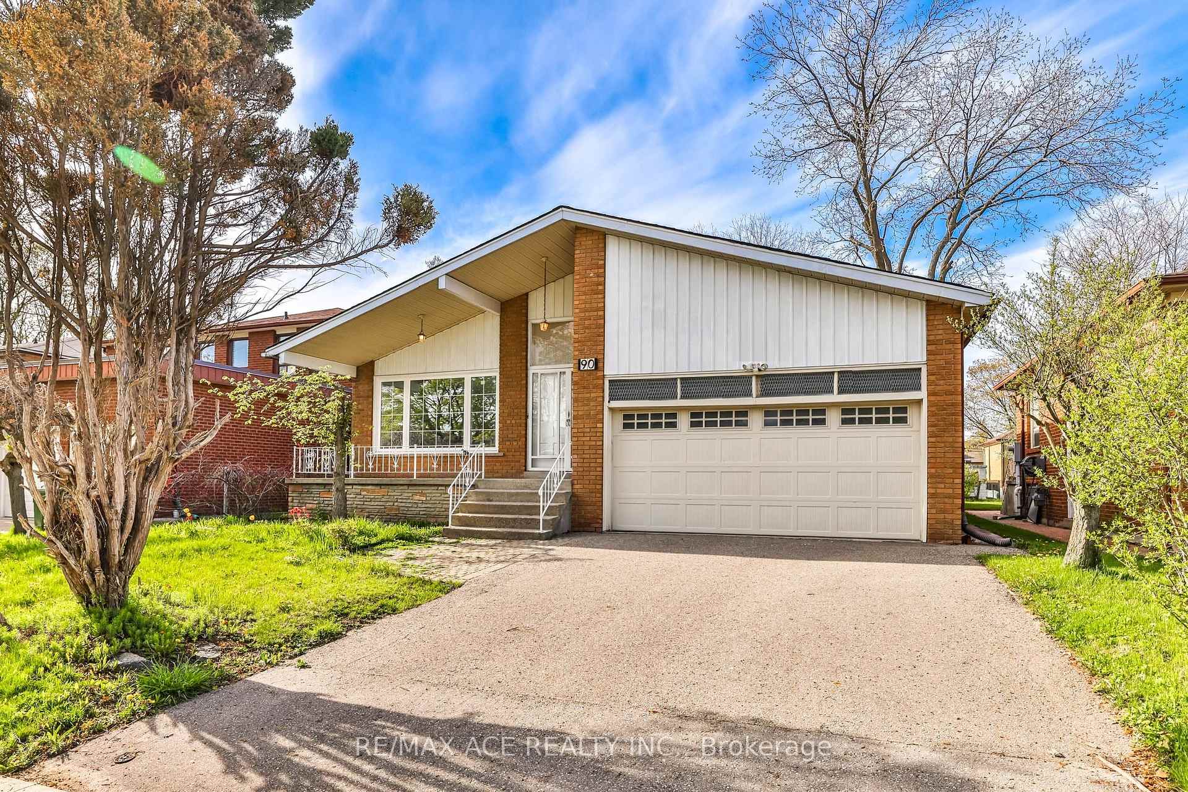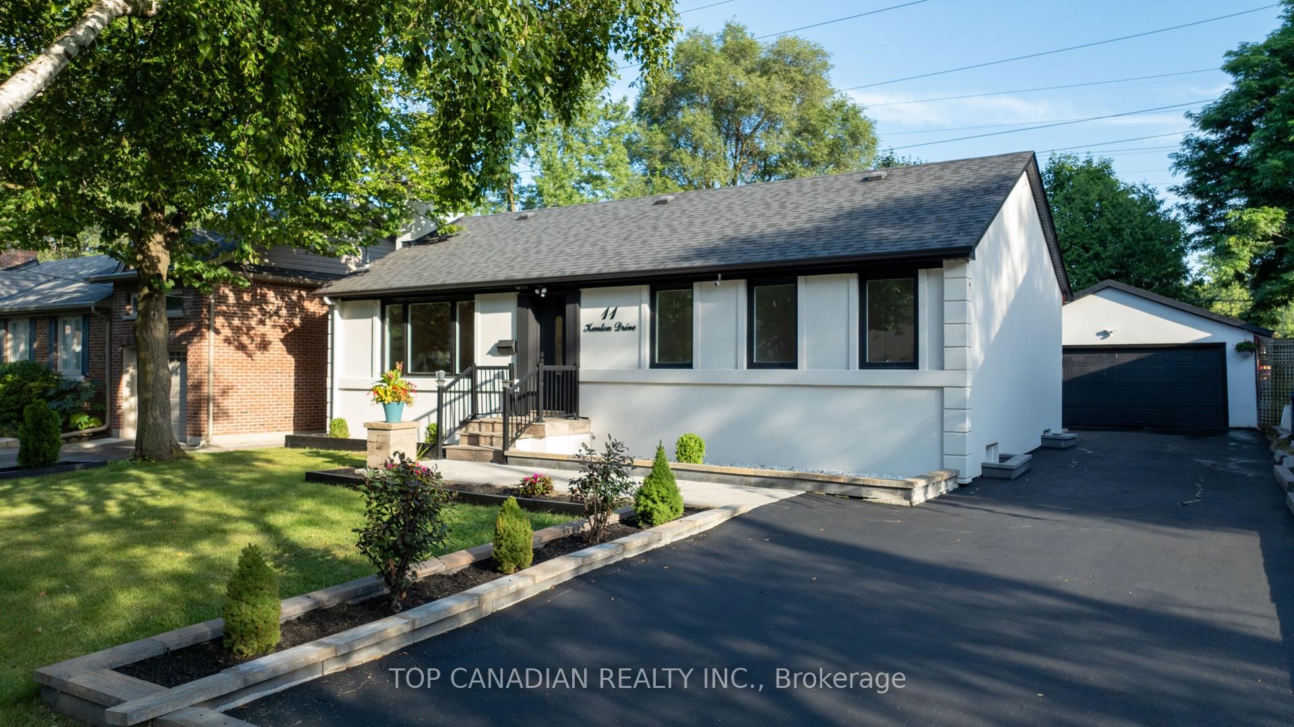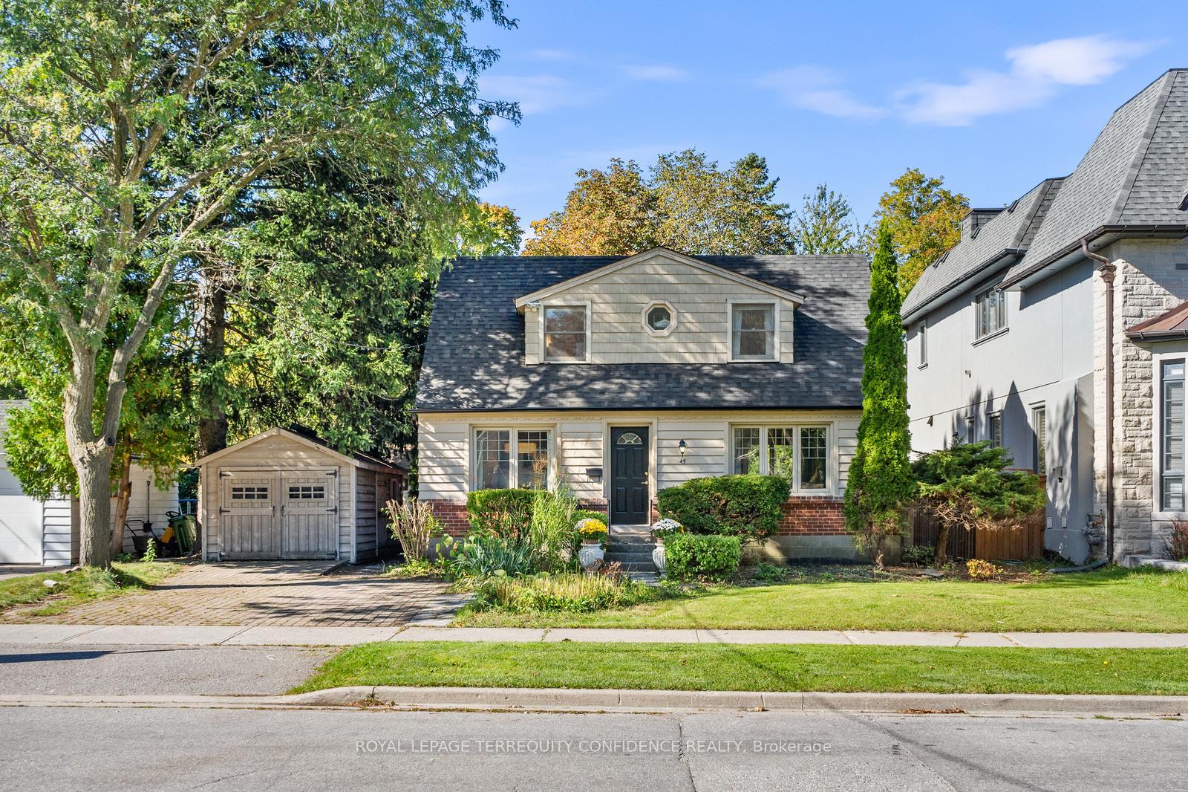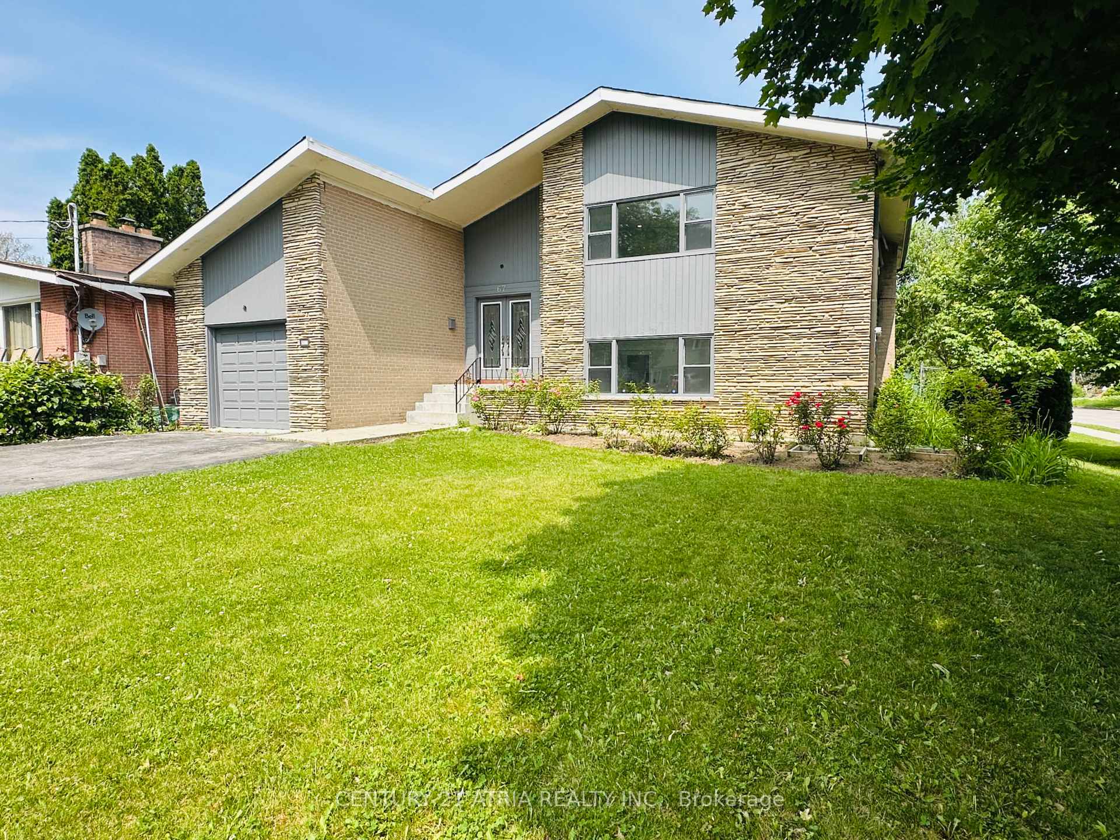Well Maintained , Fully renovated 4 Bedroom Bungalow On Huge Pie Shaped Lot, New roof(2024), Separate Entrance To Large Fin Bsmt apartment With 2 brs and recreation Room,4Pc Bathroom, Large Driveway for 6 cars, Stone Front, Located In Bathurst Village Within Walking Distance To Ttc, Shopping, Schls, Shows Well!
Electric Light Fixtures, Window Coverings, Dishwasher, 2 Fridges,2 Stoves, Washer,Dryer, Cac, Gdo


























