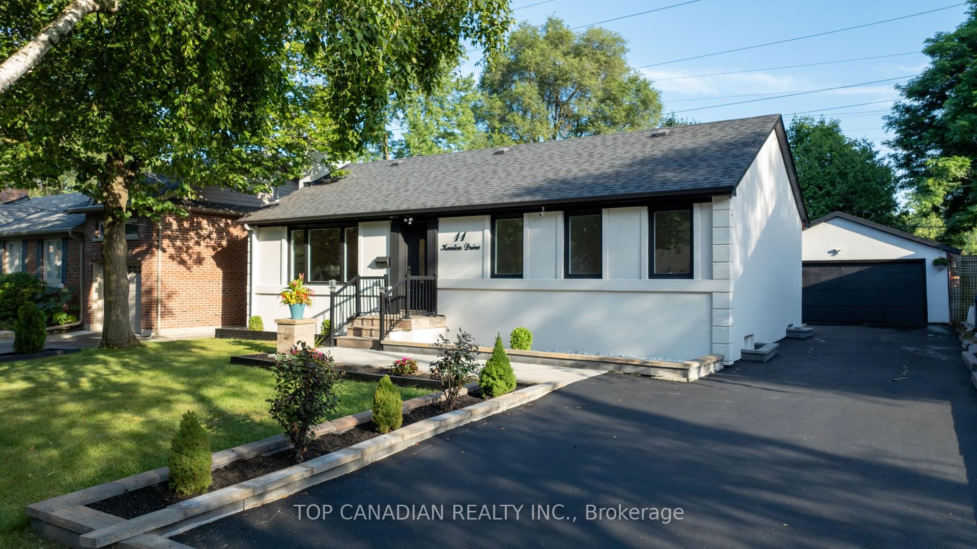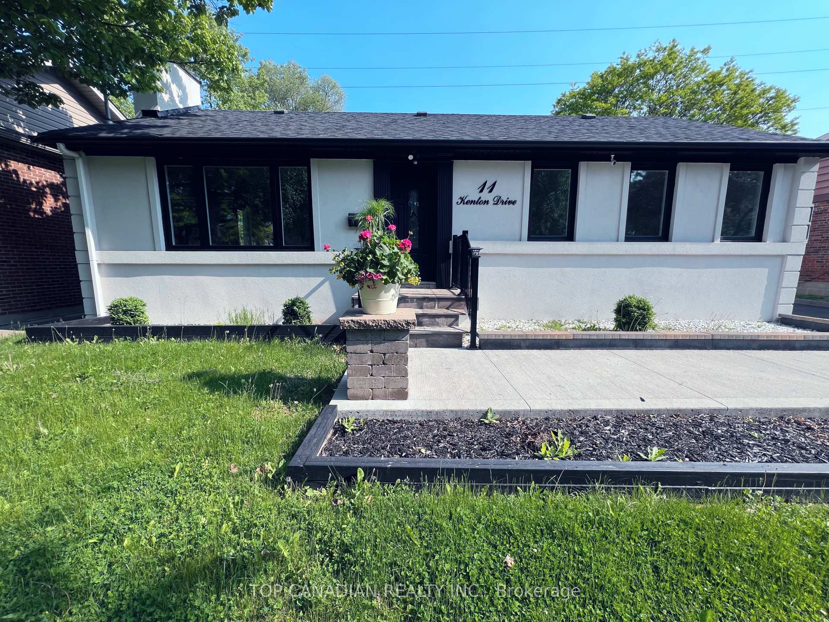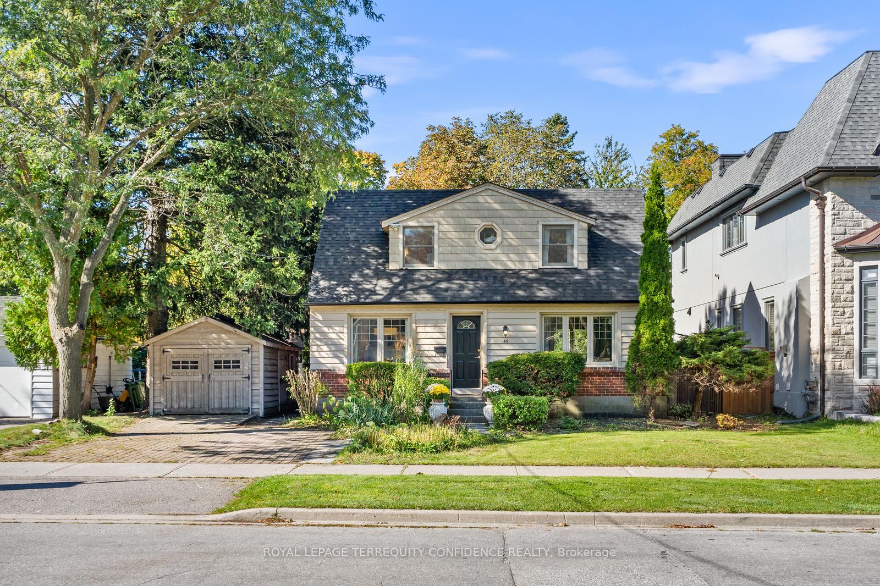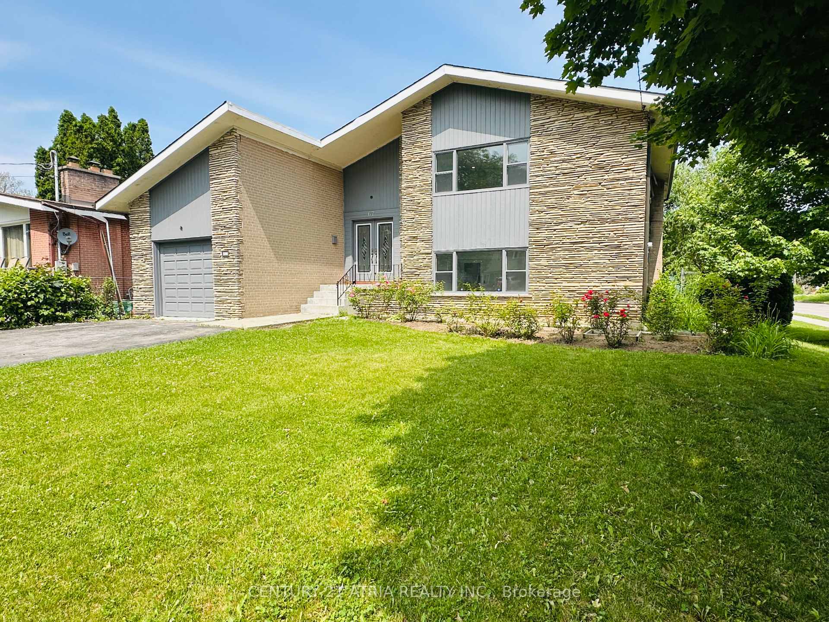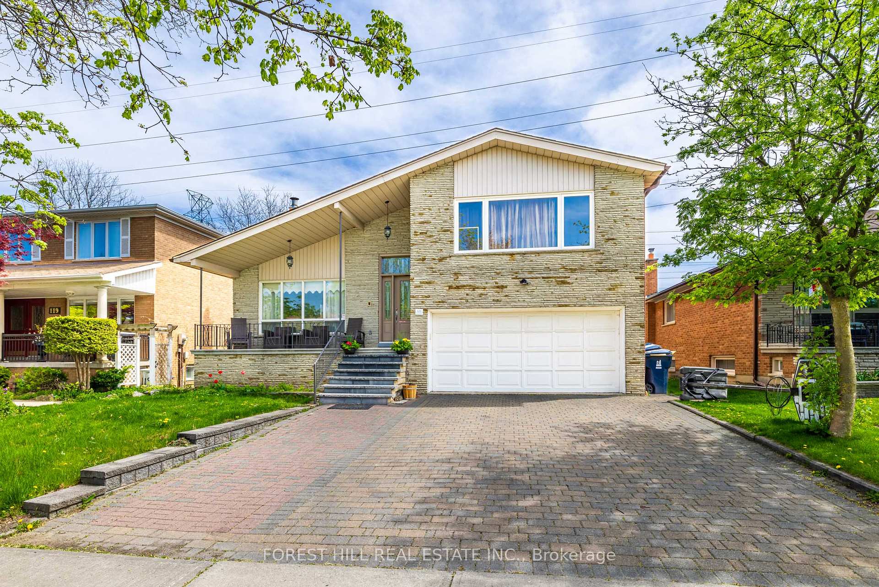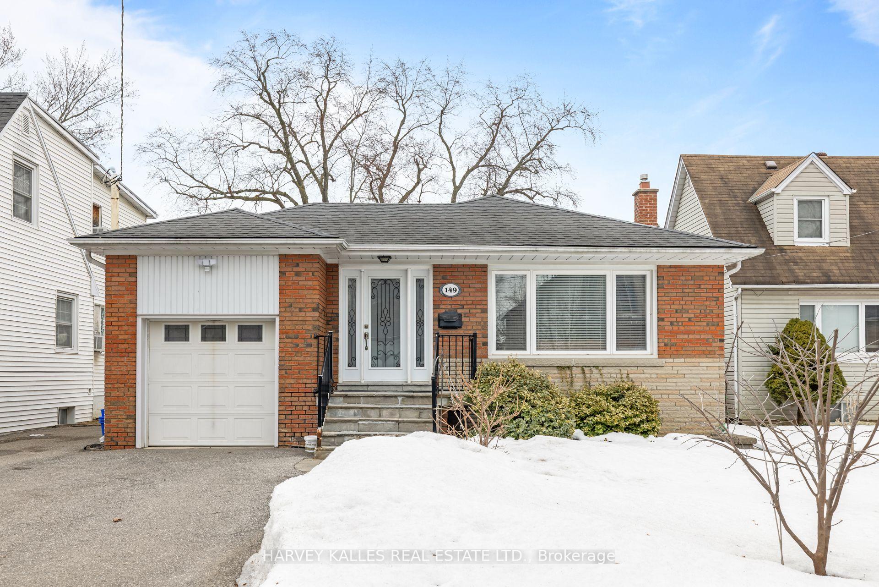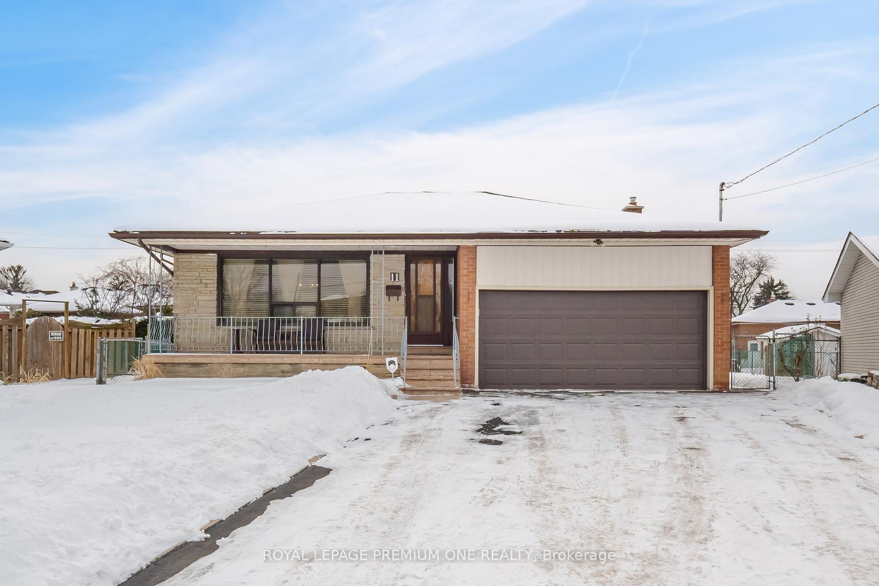Welcome to 11 Kenton Dr a beautifully renovated raised bungalow in the heart of North York (Bathurst & Finch). This move-in-ready home is perfect for families, investors, or multi-generational living. The main floor offers 3 spacious bedrooms, a stylish open-concept kitchen with centre island, elegant living room with custom paneling and electric fireplace, and convenient main-floor laundry. The fully separate basement apartment features 2 bedrooms, a full kitchen, ensuite laundry, and private entranceideal for rental income or in-law suite. Enjoy a large private backyard with a gazebo and professional landscaping. Located near top schools, TTC, shopping, and parks. dont miss this opportunity!
11 Kenton Drive
Newtonbrook West, Toronto $1,599,000 3Make an offer
5 Beds
3 Baths
1100-1500 sqft
Detached
Garage
Parking for 4
North Facing
Zoning: Fisherville P.S./Northview Heights S.S.
- MLS®#:
- C12191096
- Property Type:
- Detached
- Property Style:
- Bungalow
- Area:
- Toronto
- Community:
- Newtonbrook West
- Taxes:
- $5,120.25 / 2025
- Added:
- June 02 2025
- Lot Frontage:
- 60
- Lot Depth:
- 125
- Status:
- Active
- Outside:
- Stucco (Plaster)
- Year Built:
- Basement:
- Apartment,Separate Entrance
- Brokerage:
- TOP CANADIAN REALTY INC.
- Lot :
-
125
60
- Intersection:
- Bathurst St/ Finch Ave W
- Rooms:
- Bedrooms:
- 5
- Bathrooms:
- 3
- Fireplace:
- Utilities
- Water:
- Municipal
- Cooling:
- Central Air
- Heating Type:
- Forced Air
- Heating Fuel:
| Living Room | 5.99 x 6.3m Fireplace , Hardwood Floor , Wood Trim Main Level |
|---|---|
| Kitchen | 3.18 x 2.72m Open Concept , Backsplash , Centre Island Main Level |
| Bedroom | 3.28 x 3.38m Window , Closet , Hardwood Floor Main Level |
| Bedroom 2 | 3.28 x 2.72m Window , Closet , Hardwood Floor Main Level |
| Bedroom 3 | 2.62 x 3.38m Window , Closet , Heated Floor Main Level |
| Powder Room | 1.8 x 1.2m B/I Vanity , Tile Floor , 2 Pc Bath Main Level |
| Bathroom | 1.5 x 2.72m 3 Pc Bath , Window , Tile Floor Main Level |
| Family Room | 5.18 x 5.41m Combined w/Kitchen , Ceramic Floor Basement Level |
| Kitchen | 2.21 x 3.05m Combined w/Family , Ceramic Floor Basement Level |
| Bedroom | 3.91 x 4.37m Window , Vinyl Floor , Closet Basement Level |
| Bedroom 2 | 3.91 x 2.46m Window , Vinyl Floor , Closet Basement Level |
| Bathroom | 1.98 x 2.18m 3 Pc Bath , Ceramic Floor Basement Level |
Listing Details
Insights
- Versatile Living Space: This property features a fully separate basement apartment with its own entrance, kitchen, and laundry, making it ideal for rental income or multi-generational living.
- Attractive Price Point: The home is currently listed over $200K below comparable properties in the area, presenting a significant opportunity for value appreciation.
- Prime Location: Located in Newtonbrook West, the property offers easy access to schools, parks, transit, and shopping, enhancing its appeal for families and investors alike.
Sale/Lease History of 11 Kenton Drive
View all past sales, leases, and listings of the property at 11 Kenton Drive.Neighbourhood
Schools, amenities, travel times, and market trends near 11 Kenton DriveSchools
6 public & 6 Catholic schools serve this home. Of these, 9 have catchments. There are 2 private schools nearby.
Parks & Rec
8 sports fields, 3 playgrounds and 2 other facilities are within a 20 min walk of this home.
Transit
Street transit stop less than a 2 min walk away. Rail transit stop less than 3 km away.
Want even more info for this home?
