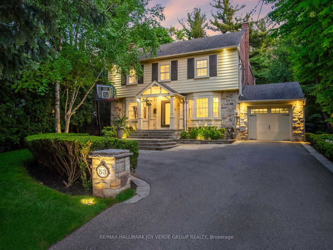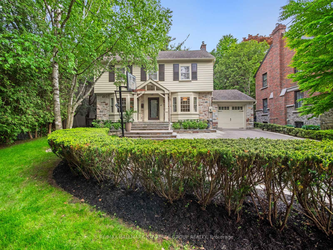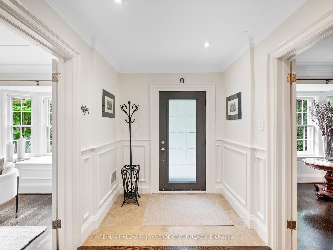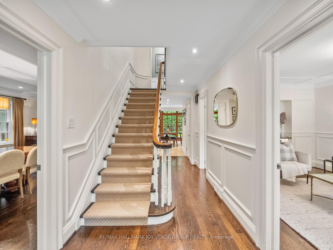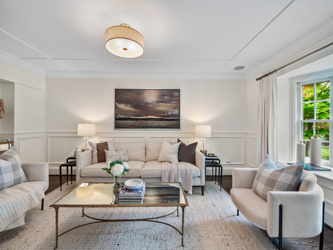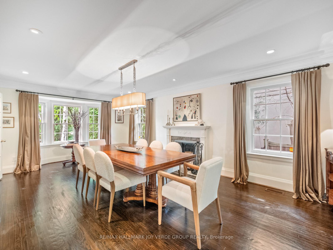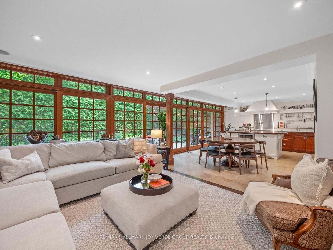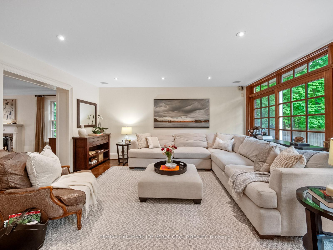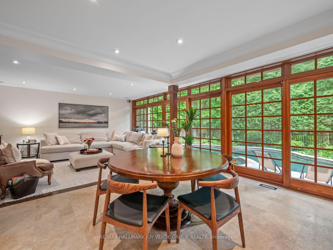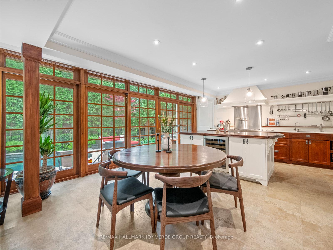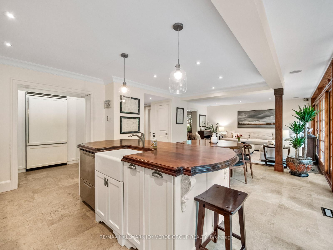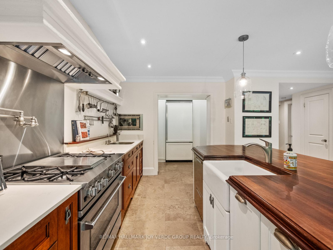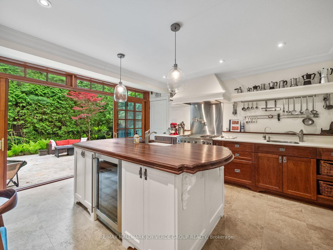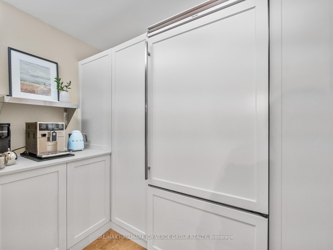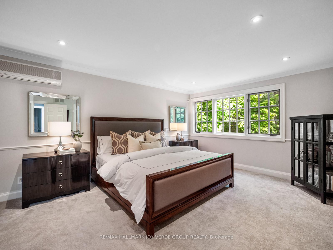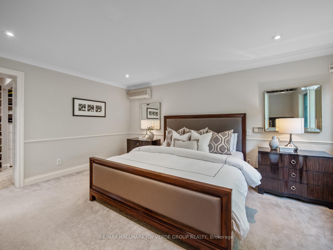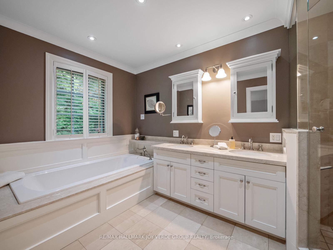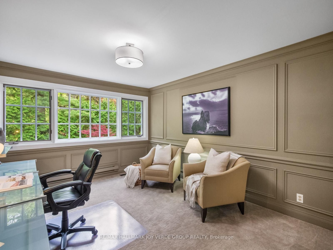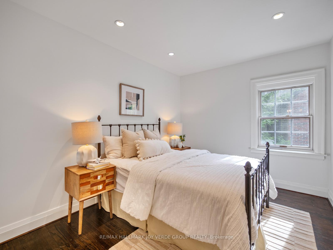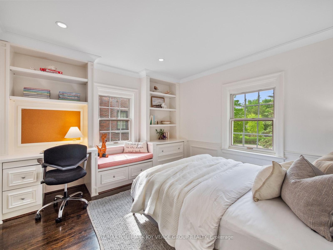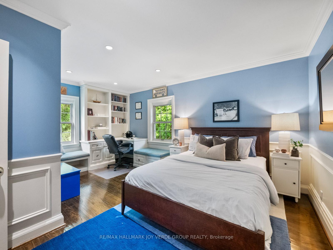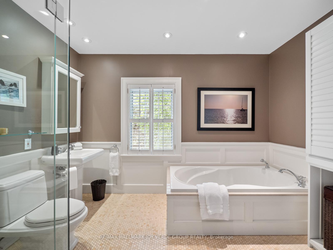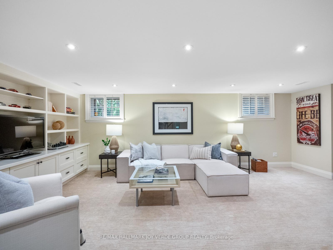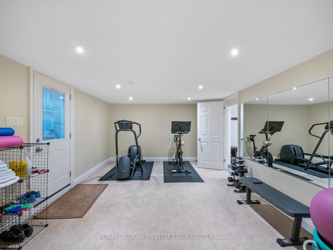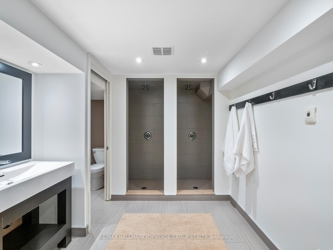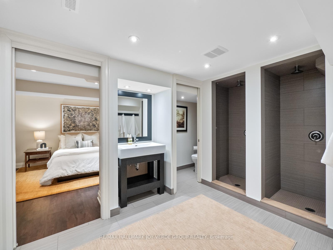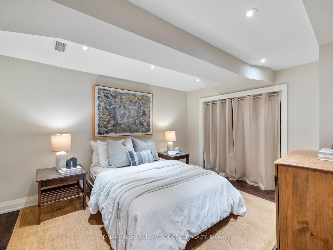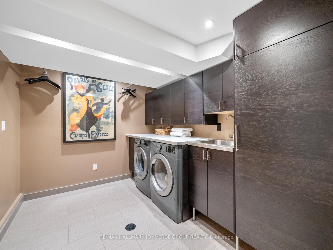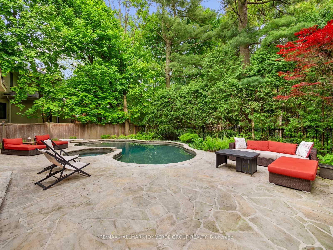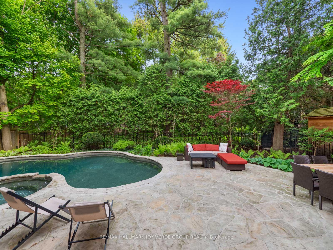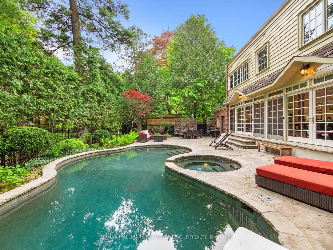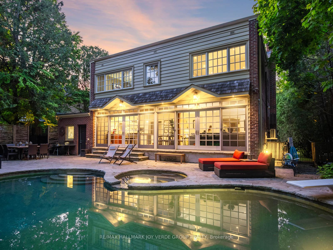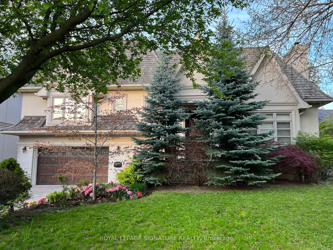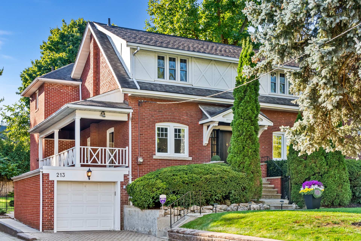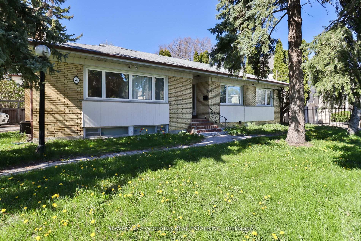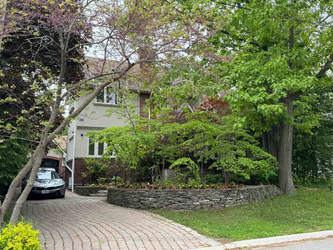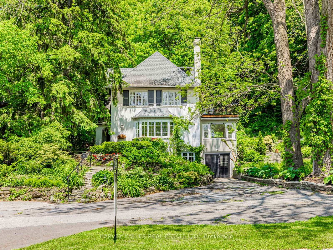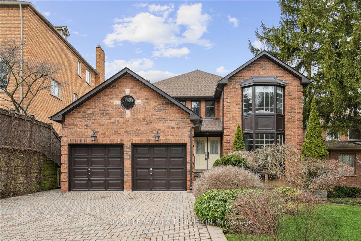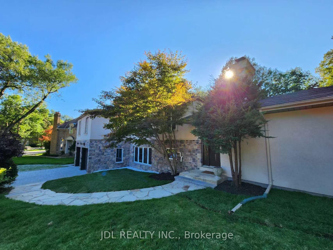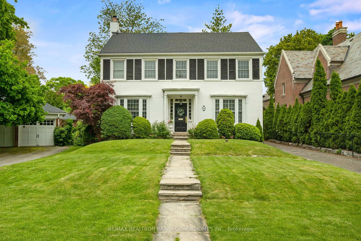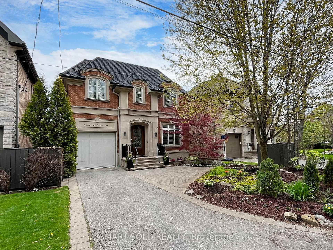Country in the city! Turn key family home nestled in the sought after enclave of Hoggs Hollow. Coveted valley living offers privacy, expansive tree lined properties all with in a 5 minute walk to Yonge Street shops and the subway at York Mills. Traditional centre hall floor plan with sensational 3 storey addition. Large formal principal rooms. entertainers Great Room in the rear featuring an authentic chef's kitchen, eat-in area and casual family room. Take in pool side living and the abundance of natural greenery from the wall of windows that opens up to the flagstone sun patio, pool and spa. Perfect for family life, 5 bedrooms upstairs including a secluded primary suite and secondary laundry. Flexible lower level including fabulous recreation room, gym, full sized laundry and a 6th bedroom. There is even a pool change room with bathroom facilities that can be accessed from the side door walkout. Ample storage inside and out. The tandem garage offers plenty of storage space. The large mudroom off the garage with easy access to house and backyard. A rare find in the heart of the Toronto.
Viking stainless fridge, double drawer dishwasher, professional gas stove with grill, wine fridge, B/I microwave, washer/dryer (lower level), stackable washer/dryer 2nd floor, 2 gas furnaces, 2 central air conditioners, garage door and remotes, unground sprinkler system, landscape lighting, All window coverings and light fixtures, Inground concrete pool and spa, all pool related equipment & heater. Hot WaterTank.
