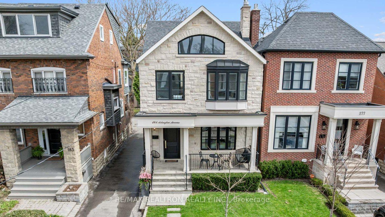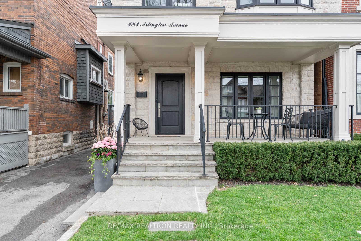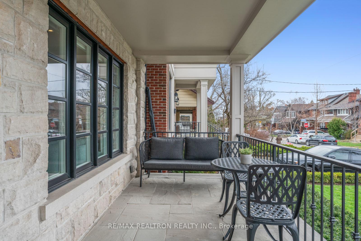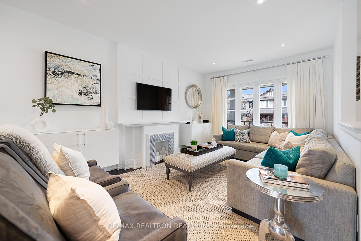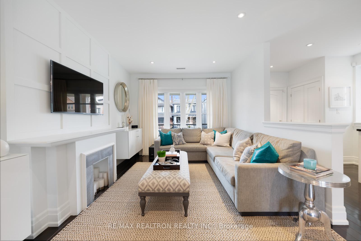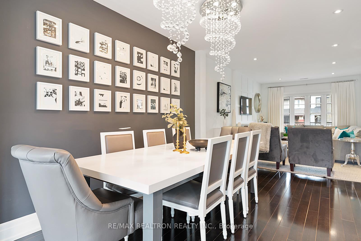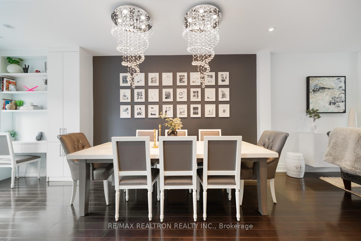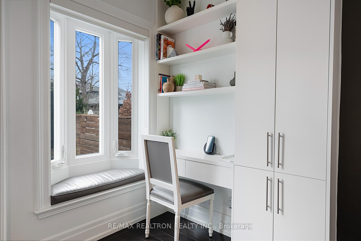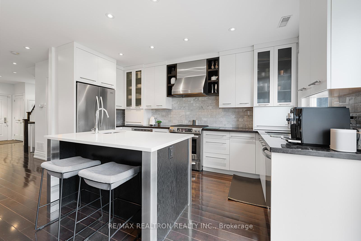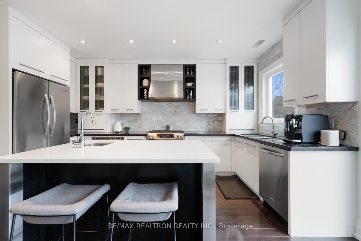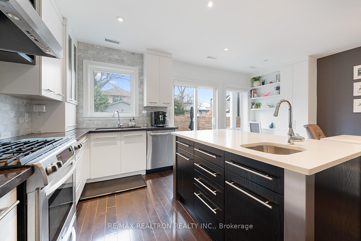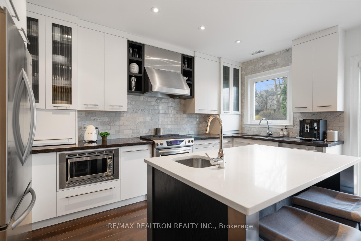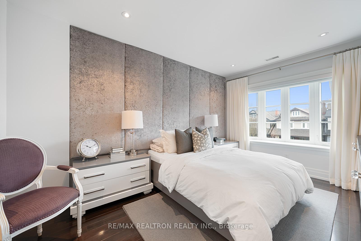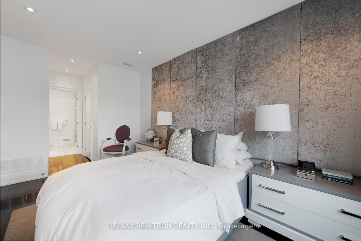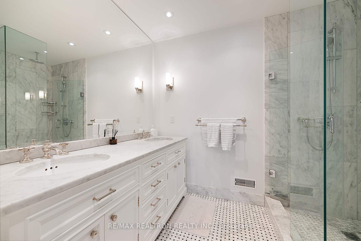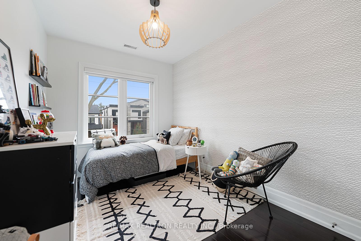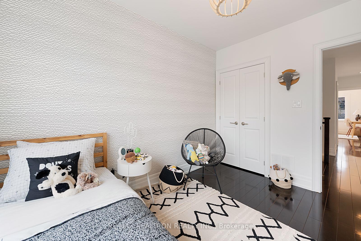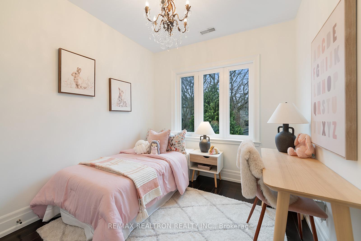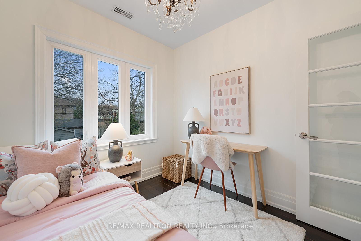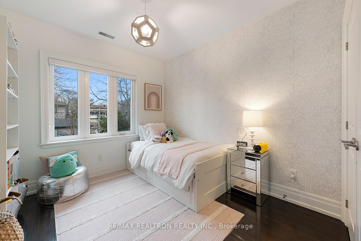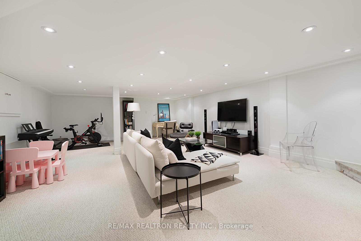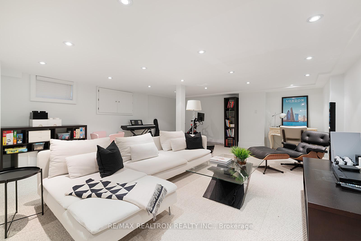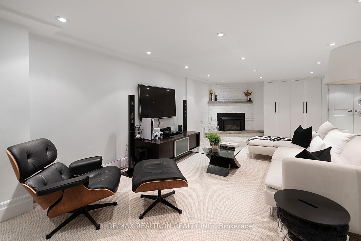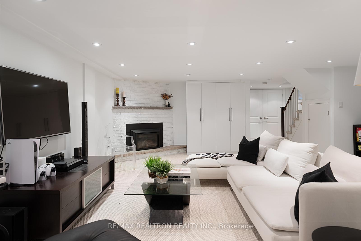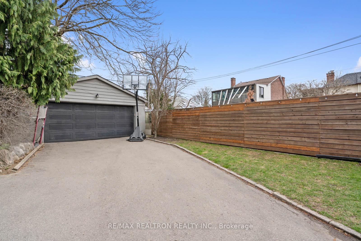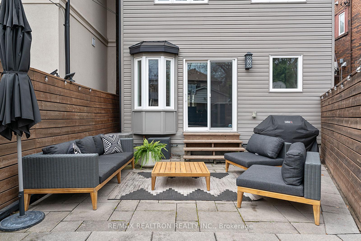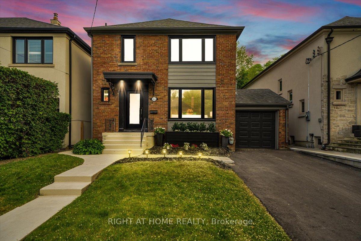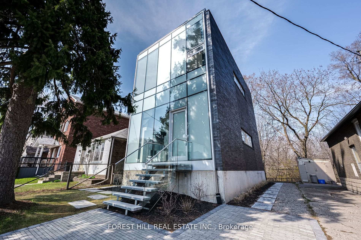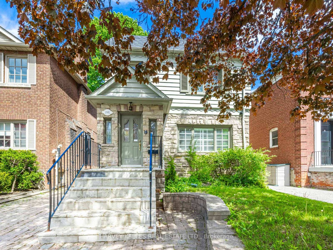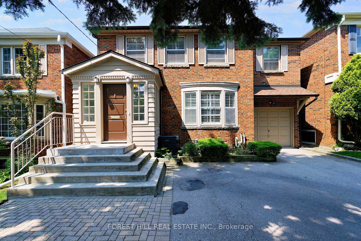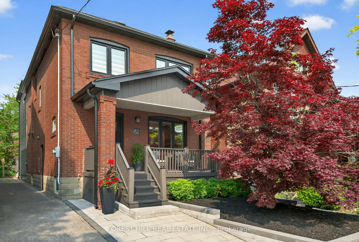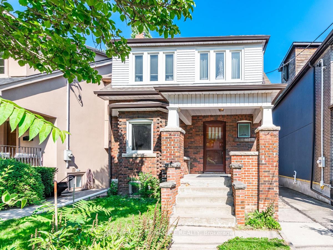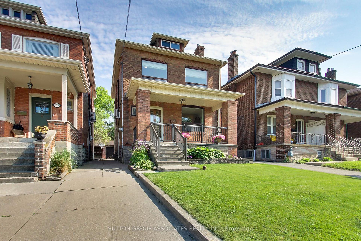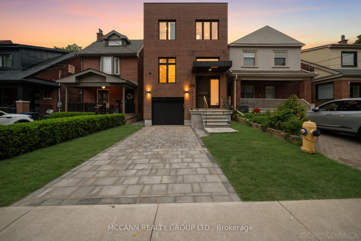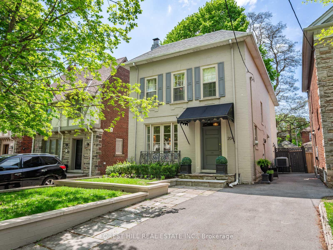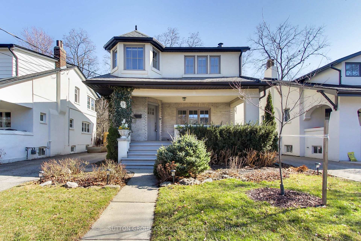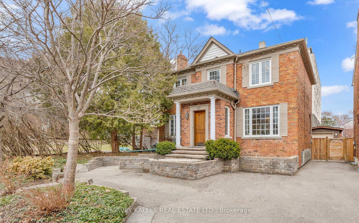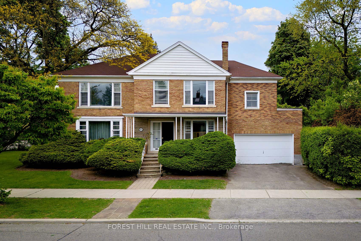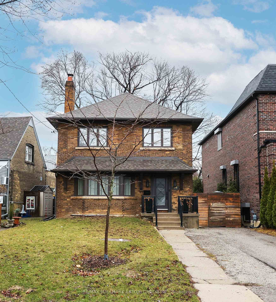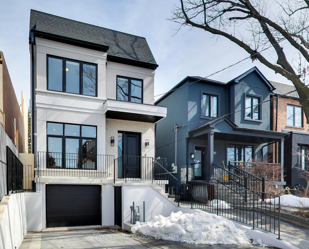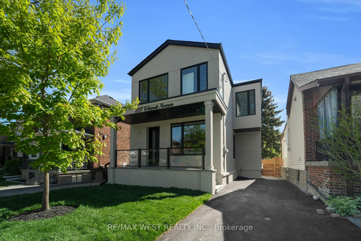Beautifully Renovated Family Home in Prime St. Clair West Location! This designer renovated home offers comfort, convenience, and timeless design in one of Torontos most sought-after neighbourhoods. Its presence on the street is striking to all who pass by with its beautiful limestone facade. As you walk up the manicured front lawn to the large veranda, you can already picture yourself spending those warm summer nights watching the sunset and feel right at home! As you enter, the main floor features an open concept large living room and oversize dining room, perfect for quality time with family and friends. The stylish and functional kitchen includes stainless steel appliances, large island with breakfast bar and loads of space for the chef in the family. The additional pantry, built in workstation and powder room add to the functionality of the main floor. The second floor includes a primary retreat with his and her extra large closet space and a private spa-like ensuite. The additional 3 bedrooms all provide spacious living space with double closets, perfect for any growing family. The finished basement offers extra living space for your family to enjoy in the warmth of a gas fireplace as well as an additional bedroom. Outside, as you come up the drive you will find parking for 4-cars including a rare, detached 2-car garage. The backyard offers both grass and a paved activity space for kids to enjoy and play safely. The private deck area also offers a great opportunity for indoor/outdoor living including a gas line for BBQs in the summer. Located steps to the coveted St. Clair West strip, walk to the best the area has to offer from restaurants, shops, Wychwood Barns, Cedarvale Park, TTC and more: its location cant be beat! French Immersion Humewood Community...
181 Arlington Avenue
Humewood-Cedarvale, Toronto $2,399,995Make an offer
5 Beds
4 Baths
1500-2000 sqft
Detached
Garage
Parking for 2
East Facing
- MLS®#:
- C12172603
- Property Type:
- Detached
- Property Style:
- 2-Storey
- Area:
- Toronto
- Community:
- Humewood-Cedarvale
- Taxes:
- $6,680 / 2024
- Added:
- May 26 2025
- Lot Frontage:
- 25
- Lot Depth:
- 129.95
- Status:
- Active
- Outside:
- Brick,Stone
- Year Built:
- Basement:
- Finished
- Brokerage:
- RE/MAX REALTRON REALTY INC.
- Lot :
-
129
25
- Intersection:
- St.Clair/Bathurst
- Rooms:
- Bedrooms:
- 5
- Bathrooms:
- 4
- Fireplace:
- Utilities
- Water:
- Municipal
- Cooling:
- Central Air
- Heating Type:
- Forced Air
- Heating Fuel:
| Living Room | 4.64 x 3.21m Hardwood Floor , Brick Fireplace , Open Concept Main Level |
|---|---|
| Dining Room | 6.31 x 3.21m Hardwood Floor , B/I Desk , Open Concept Main Level |
| Kitchen | 4.61 x 2.78m Centre Island , Stainless Steel Appl , Breakfast Bar Main Level |
| Primary Bedroom | 4.54 x 3.04m 4 Pc Ensuite , Walk-In Closet(s) , Closet Second Level |
| Bedroom 2 | 3.47 x 2.62m Hardwood Floor , Closet , Window Second Level |
| Bedroom 3 | 3.19 x 2.91m Hardwood Floor , Closet , Window Second Level |
| Bedroom 4 | 2.8 x 2.61m Hardwood Floor , Closet , Window Second Level |
| Bedroom | 2.48 x 2.56m Broadloom , Window Basement Level |
| Recreation | 7.62 x 5.52m Electric Fireplace , Broadloom Basement Level |
Listing Details
Insights
- Prime Location: Situated in the highly desirable Humewood-Cedarvale community, this property is just steps away from the vibrant St. Clair West strip, offering easy access to restaurants, shops, parks, and public transit.
- Spacious Family Living: With 5 bedrooms and 4 bathrooms, including a luxurious primary suite with a spa-like ensuite, this home is perfect for growing families seeking comfort and space.
- Ample Parking: The property features a rare detached 2-car garage and additional parking for 2 more vehicles, a significant advantage in urban settings where parking can be a challenge.
Sale/Lease History of 181 Arlington Avenue
View all past sales, leases, and listings of the property at 181 Arlington Avenue.Neighbourhood
Schools, amenities, travel times, and market trends near 181 Arlington AvenueSchools
6 public & 6 Catholic schools serve this home. Of these, 8 have catchments. There are 2 private schools nearby.
Parks & Rec
4 playgrounds, 1 dog park and 5 other facilities are within a 20 min walk of this home.
Transit
Street transit stop less than a 4 min walk away. Rail transit stop less than 2 km away.
Want even more info for this home?
