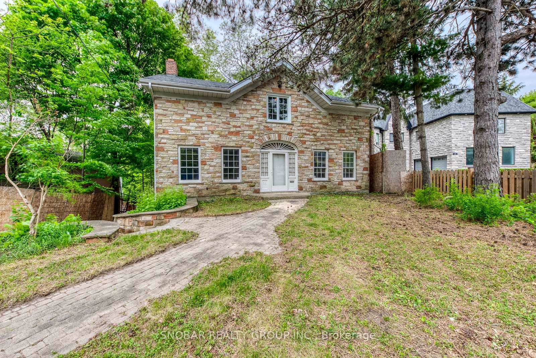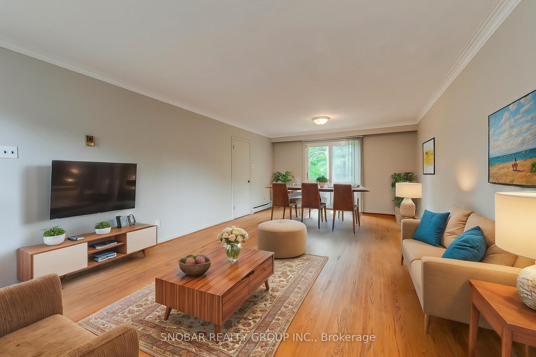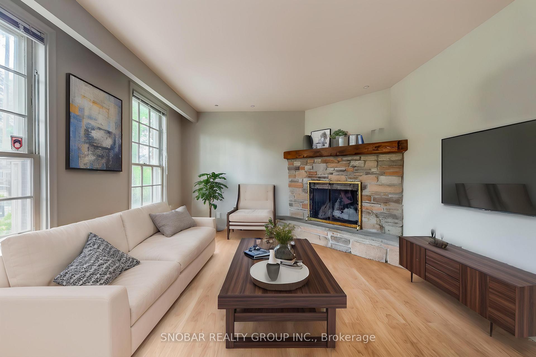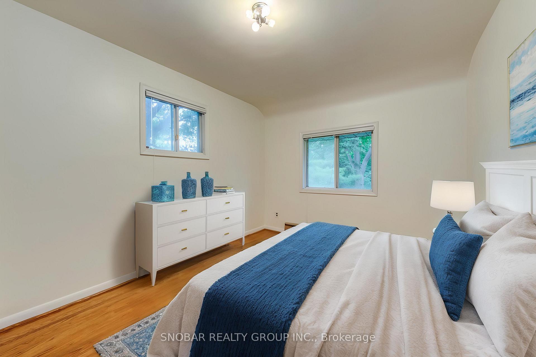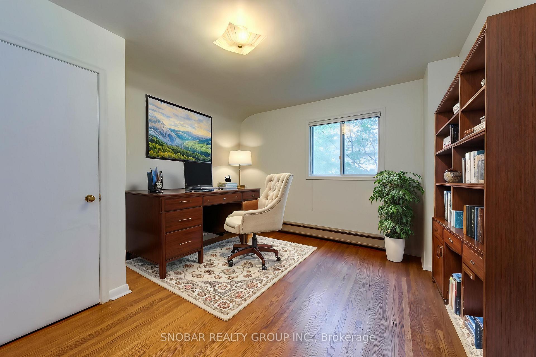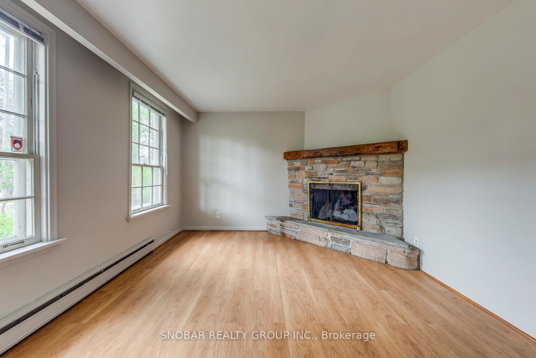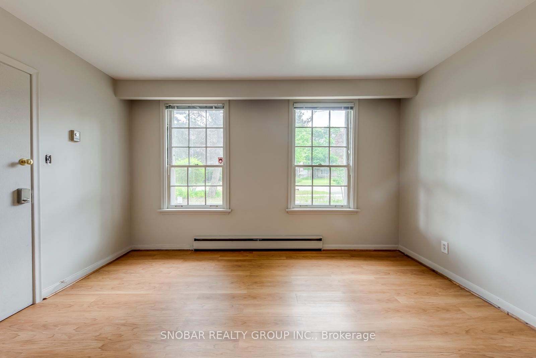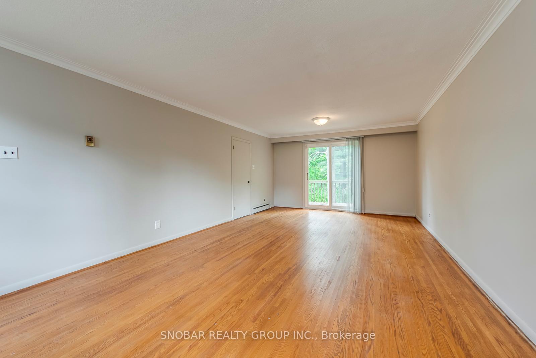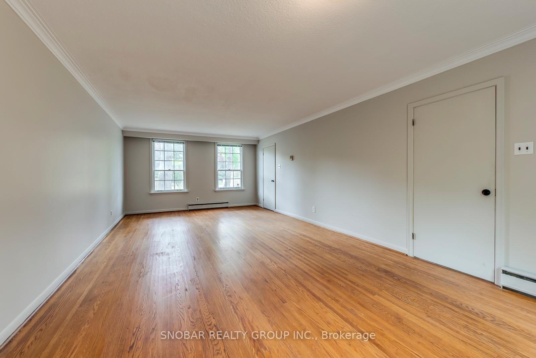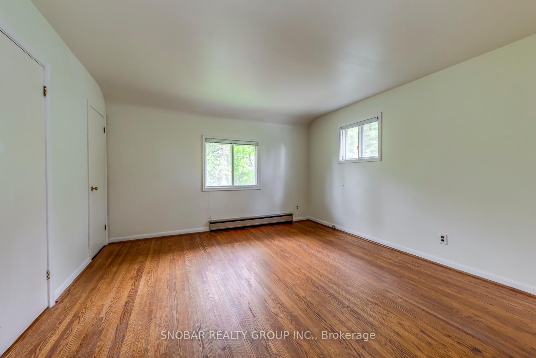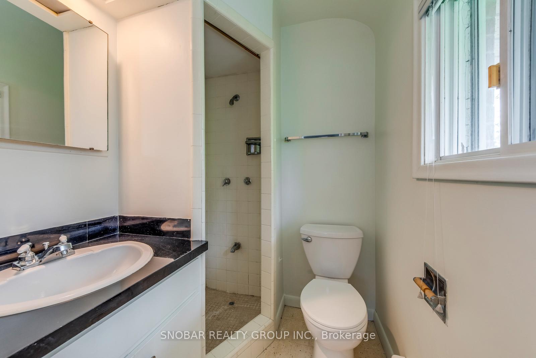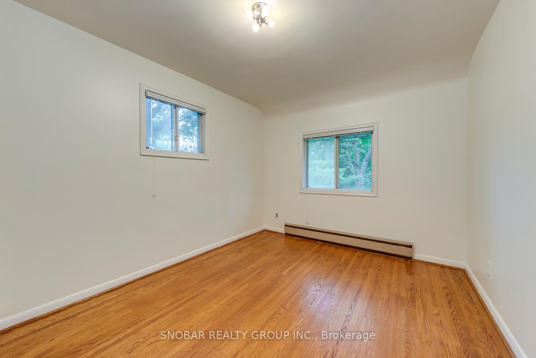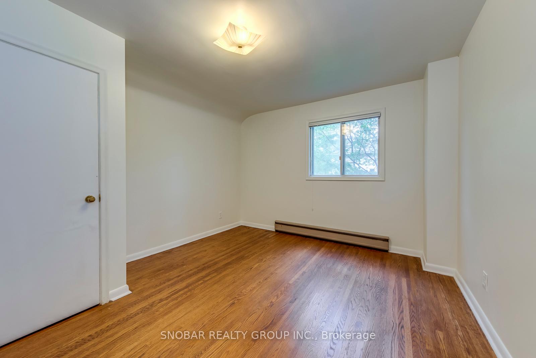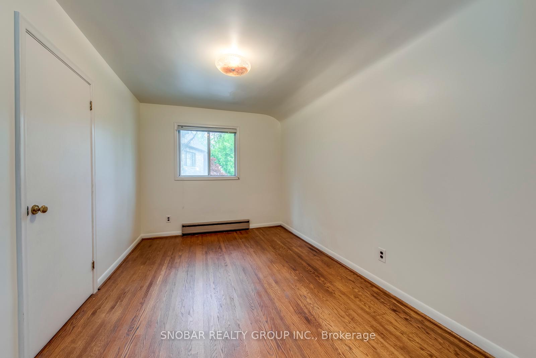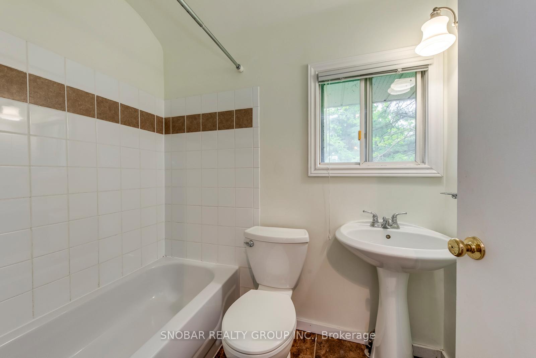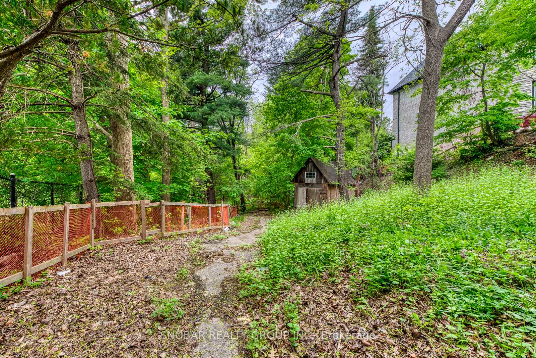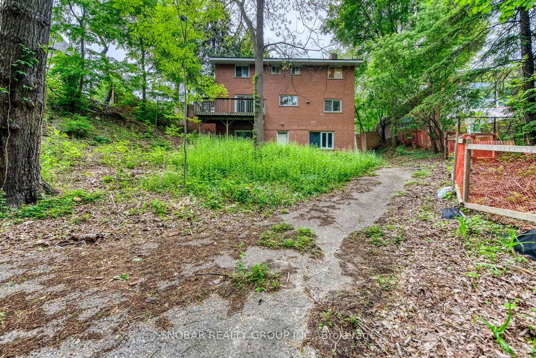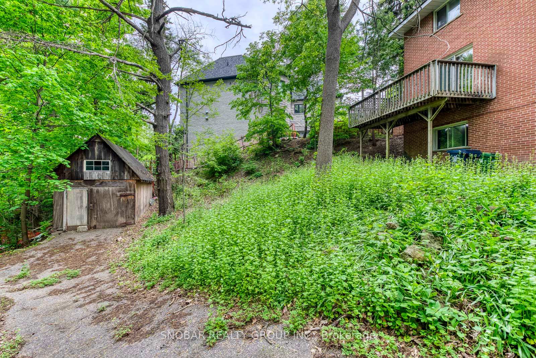Welcome to Prestigious St. Andrew-Windfields Ravine Lot! An exceptional opportunity to renovate or build your dream home in one of Toronto's most coveted neighbourhoods. This rare ravine lot offers ultimate privacy, backing onto protected conservation space and surrounded by multi-million dollar estates. Whether you're looking to modernize and personalize an existing home or embark on a brand-new custom build, the possibilities here are endless. A proposed architectural drawing outlines a luxurious 7,703 sq. ft. of living space, ideal for those seeking a grand, bespoke residence. Don't miss this rare chance to secure a prime piece of real estate in a serene, upscale community known for its natural beauty and exclusivity. Surrounded by Prestigious Schools Such As Dunlace Public School, Windfields Middle School, York Mills Collegiate And The Toronto French School. This property is minutes to Bayview Village Shopping Centre, fine dining, Highway 401, parks, and elite golf courses.
Fridge, Stove, washer and dryer; All light fixtures; All window coverings.
