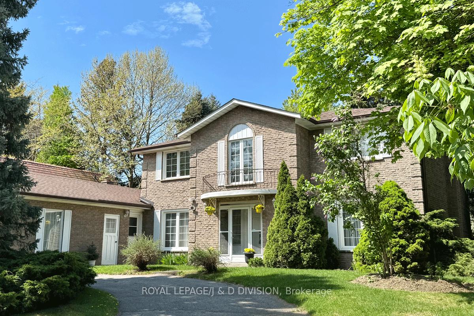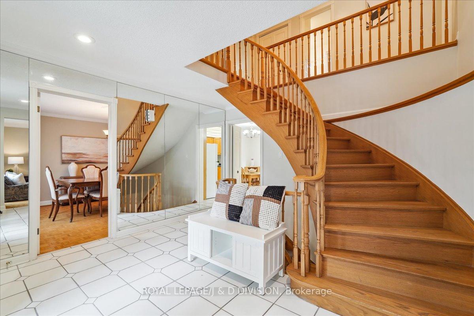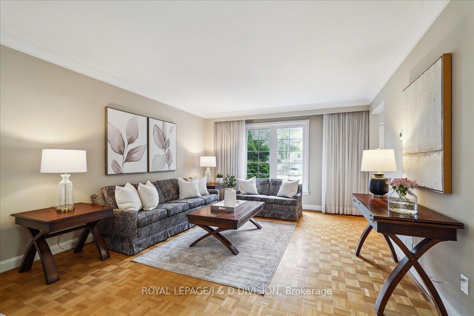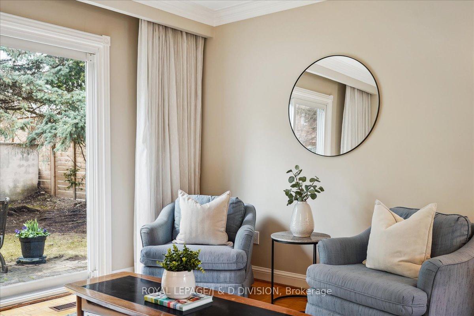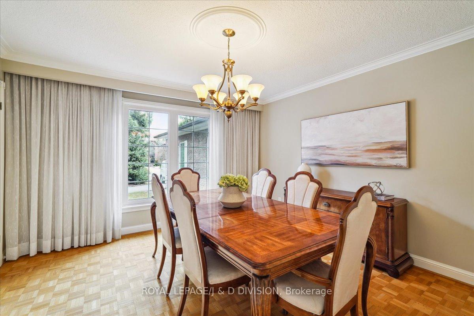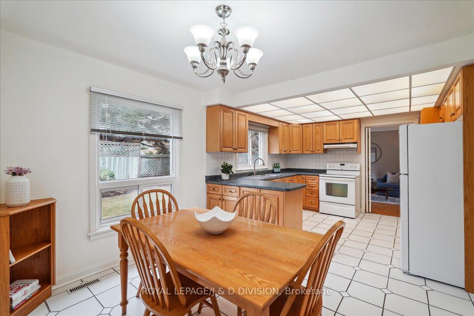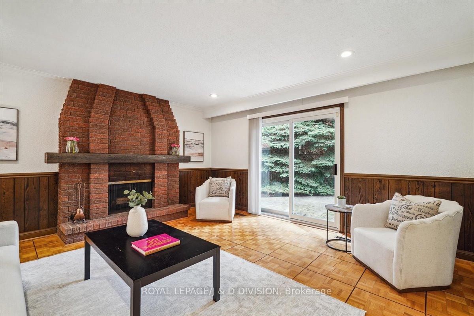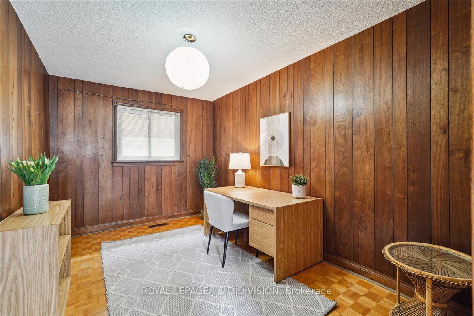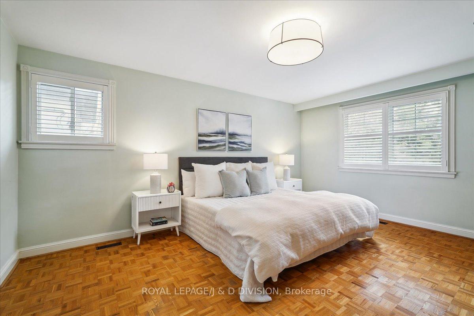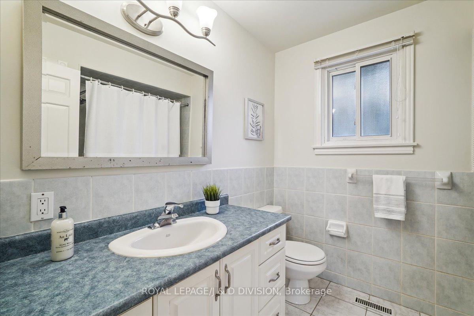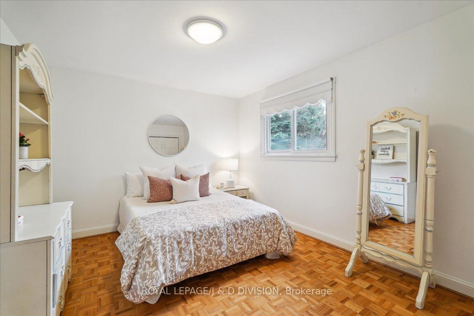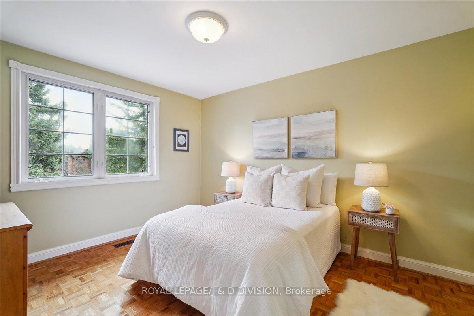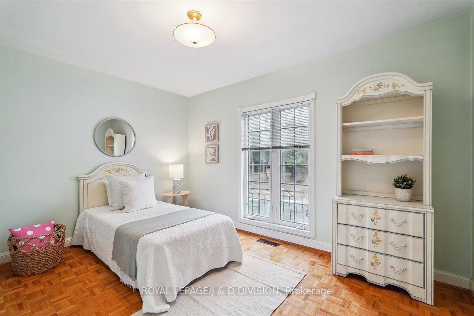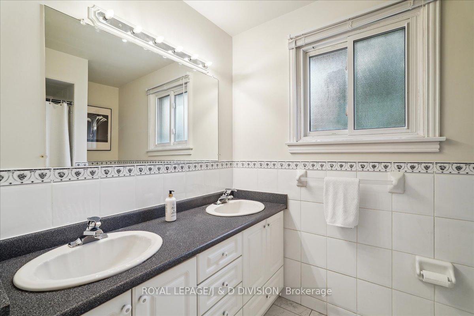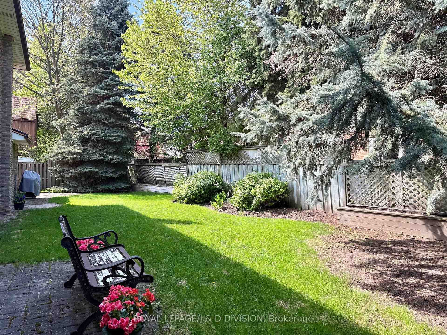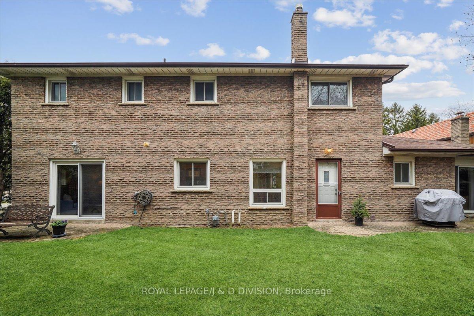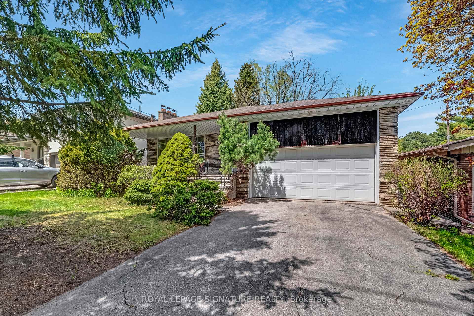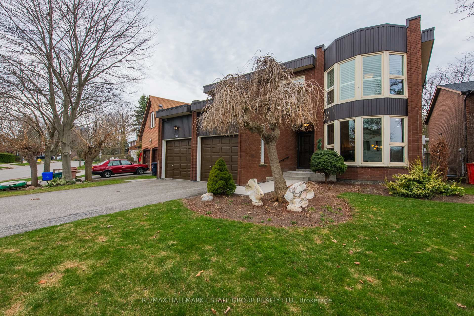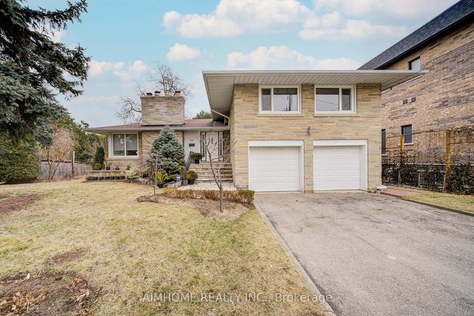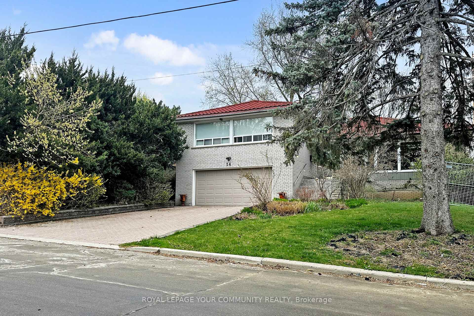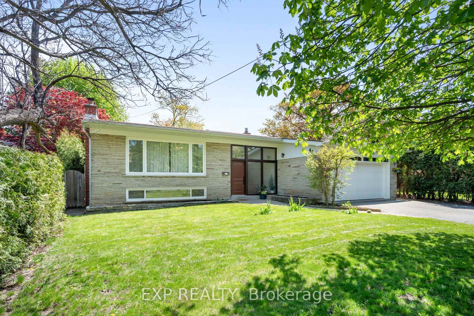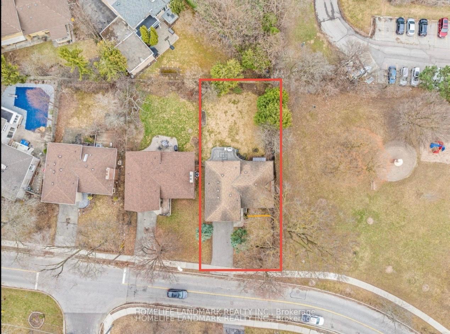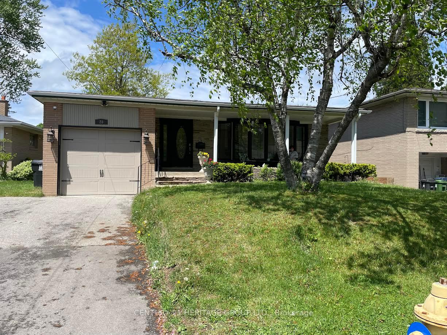This spacious and highly flexible home, offers many options for family, extended family or home office/business with main floor separate entrance. Located on a quiet cul de sac with no through traffic in prime Bayview Village. Almost 90 ft of frontage for street presence and mature landscaping for total privacy. Offering 5+1 bedrooms, 4 bathrooms, spacious principal rooms and a practical functional layout for every day family life. The grand, inviting foyer with double closets leads into a light-filled living room with large windows offering views and a walk out to lovely private backyard. A family-sized kitchen features a functional layout, ample counter space and an eat-in breakfast room for every day with a separate formal dining room for celebrations and more elegant gatherings. The heart of the home however, may be the stunning family room, with elegant fireplace feature, bright natural light and walkout to the yard. The main floor office with separate entrance and full bathroom allows for home office, in-law/teen suite or privacy for extended family. All the bedrooms are generous in size with large closets and the primary bedroom offers a private 4-piece ensuite and substantial walk-in closet. The finished basement is huge with two large rec rooms, cozy decorative fireplace, a 5th bedroom/office, and a full bathroom. The area features top-rated schools including the coveted Earl Haig catchment, new library and community centre, easy access to public transit and major highways.
Fridge, Stove, Dishwasher, Microwave, Washer, Dryer, Forced Air Furnace and CAC. All light fixtures and window coverings. All inclusions are know to be functional but "as is".
