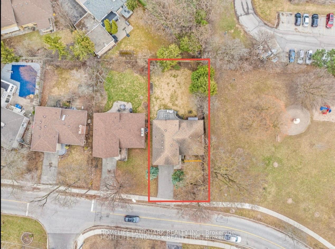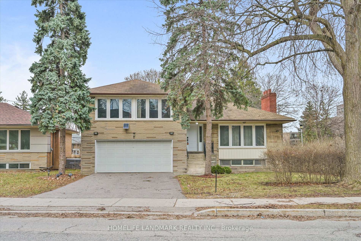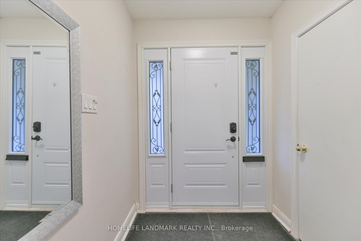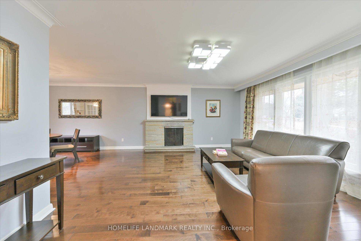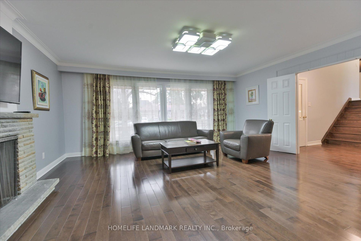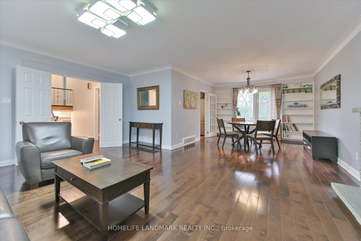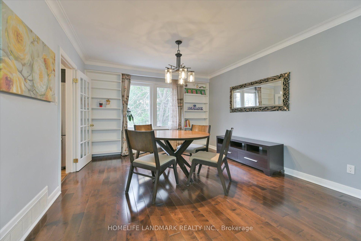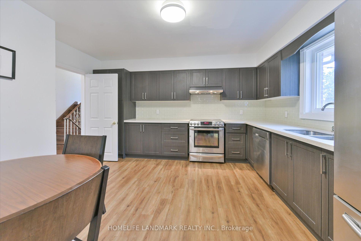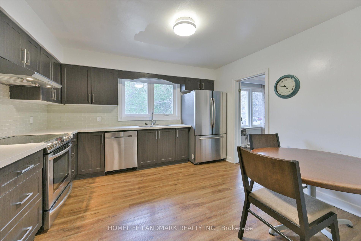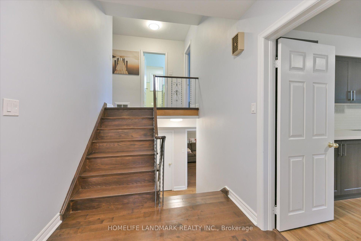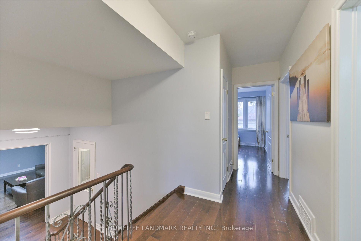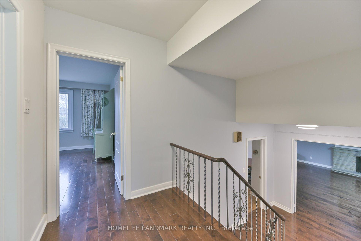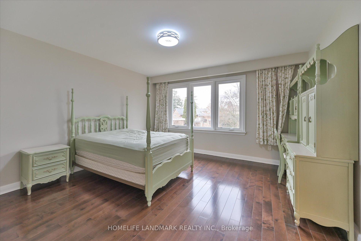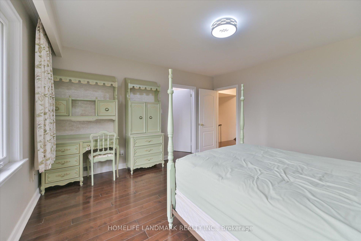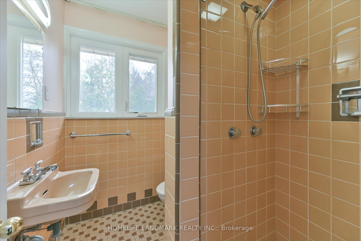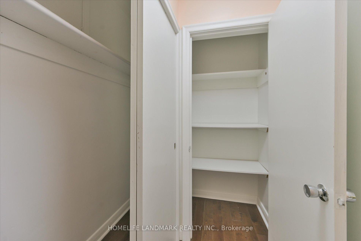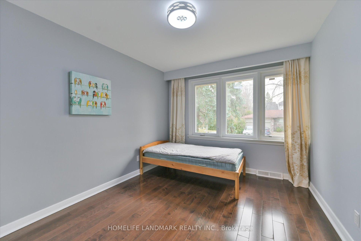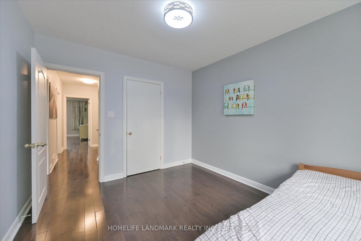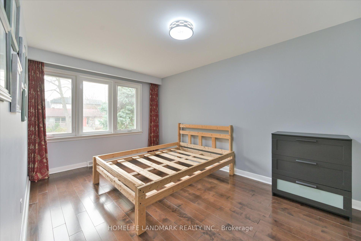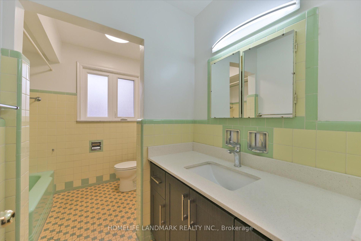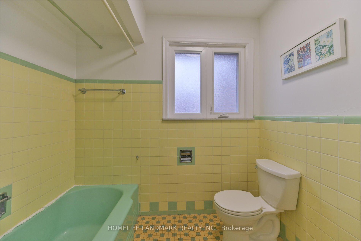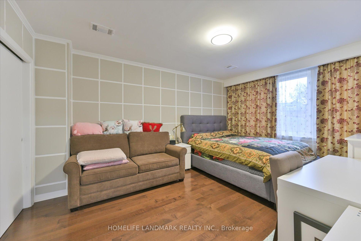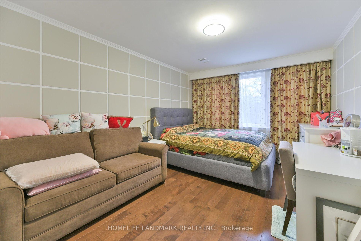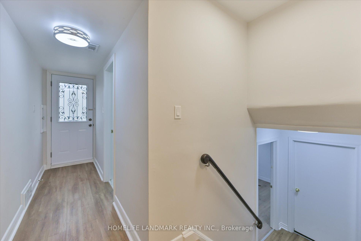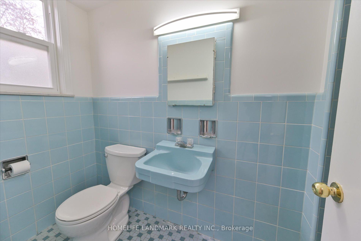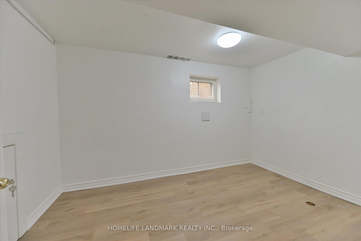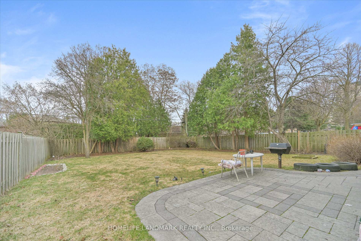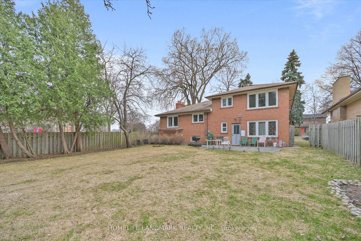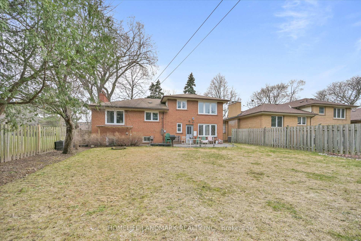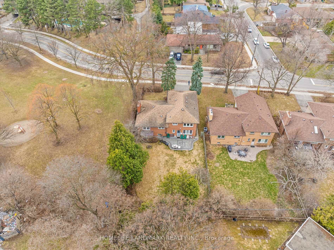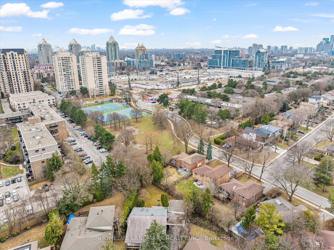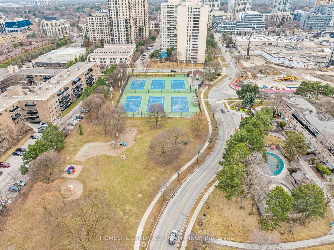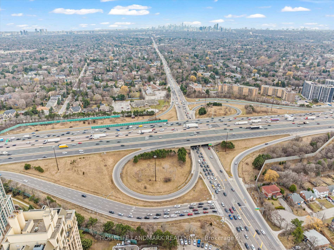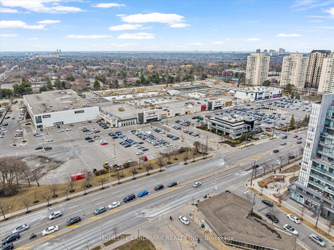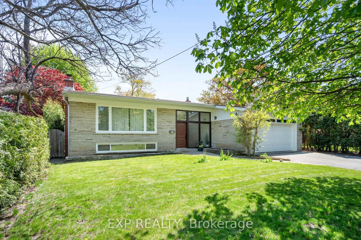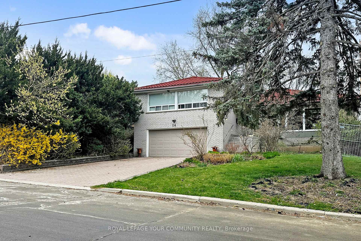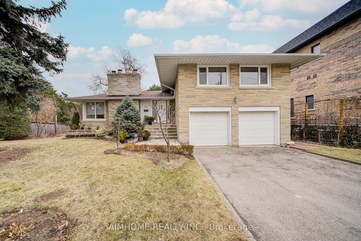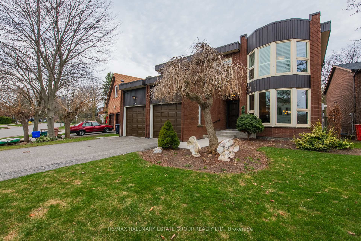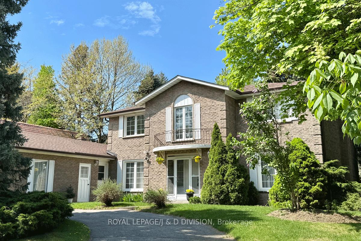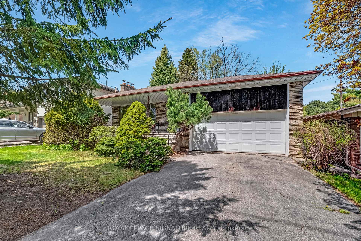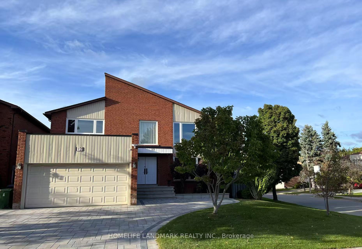**An Exceptional Bayview Village Opportunity** Detached Sidesplit 4+2 Bedroom on over 8000 Sqft Of Land In Exclusive Bayview Village. **Fabulous Opportunity On A Large 60 X 140 Ft End Lot At All Time Low Price, Perfect For End Users, Builders and Investors. Bright & Spacious With Large Windows And Hardwood Floors Throughout, Fireplace in Living Room, Walk Out To The Huge Backyard At Lower Level, Double Car Garage & More!!! Main Level Features Large Living Room With Fireplace. Connected Dining Room Which Enters into An Enclosed Kitchen With Breakfast Area and Stainless Steel Appliances. Lower Level Boasting A Spacious Great Room and An Office. Excellent Schools: Earl Haig Ss, Bayview Ms, Elkhorn Ps. Walk To Parks, Ttc, Subway Station, Shopping Mall, Library, Restaurants. Minutes Drive to Highways.
1 Hawksbury Drive
Bayview Village, Toronto $2,250,000Make an offer
6 Beds
3 Baths
2000-2500 sqft
Attached
Garage
Parking for 5
East Facing
- MLS®#:
- C12107146
- Property Type:
- Detached
- Property Style:
- Sidesplit 4
- Area:
- Toronto
- Community:
- Bayview Village
- Taxes:
- $10,986.84 / 2024
- Added:
- April 28 2025
- Lot Frontage:
- 60
- Lot Depth:
- 140.16
- Status:
- Active
- Outside:
- Brick
- Year Built:
- Basement:
- Finished
- Brokerage:
- HOMELIFE LANDMARK REALTY INC.
- Lot :
-
140
60
- Intersection:
- Bayview/Sheppard
- Rooms:
- Bedrooms:
- 6
- Bathrooms:
- 3
- Fireplace:
- Utilities
- Water:
- Municipal
- Cooling:
- Central Air
- Heating Type:
- Forced Air
- Heating Fuel:
| Living Room | 5.534 x 4.405m Hardwood Floor , Fireplace Main Level |
|---|---|
| Dining Room | 3.686 x 3.9m Hardwood Floor , Large Window Main Level |
| Kitchen | 3.797 x 3.944m Stainless Steel Appl , Eat-in Kitchen Main Level |
| Breakfast | 3.797 x 3.944m Combined w/Kitchen Main Level |
| Primary Bedroom | 4.279 x 4.416m 3 Pc Ensuite , Hardwood Floor , Closet Upper Level |
| Bedroom 2 | 3.05 x 5.022m Hardwood Floor , Closet , Track Lighting Upper Level |
| Bedroom 3 | 3.694 x 3.064m Window , Closet Upper Level |
| Bedroom 4 | 4.635 x 3.3m Walk-In Closet(s) , Laminate Lower Level |
| Great Room | 7.178 x 3.636m Laminate , Large Window , Fireplace Lower Level |
| Office | 4.012 x 2.714m Laminate , Window , Tile Floor Basement Level |
Listing Details
Insights
- Spacious Living: This property features a generous 6-bedroom layout with over 2000 sq. ft. of living space, perfect for families or investors looking to accommodate multiple tenants.
- Prime Location: Situated in the exclusive Bayview Village community of Toronto, the property is close to excellent schools, parks, shopping, and public transit, enhancing its appeal for families and renters alike.
- Investment Potential: With a large 60 x 140 ft end lot and a competitive price of $2,250,000, this property presents a fantastic opportunity for builders and investors looking to capitalize on the growing real estate market in Toronto.
Sale/Lease History of 1 Hawksbury Drive
View all past sales, leases, and listings of the property at 1 Hawksbury Drive.Neighbourhood
Schools, amenities, travel times, and market trends near 1 Hawksbury DriveSchools
7 public & 8 Catholic schools serve this home. Of these, 9 have catchments. There are 2 private schools nearby.
Parks & Rec
9 tennis courts, 4 playgrounds and 4 other facilities are within a 20 min walk of this home.
Transit
Street transit stop less than a 5 min walk away. Rail transit stop less than 1 km away.
Want even more info for this home?
