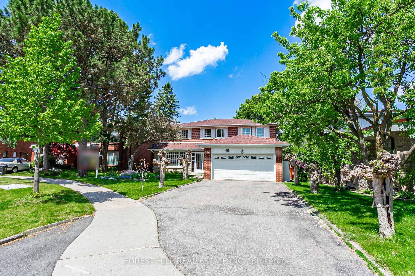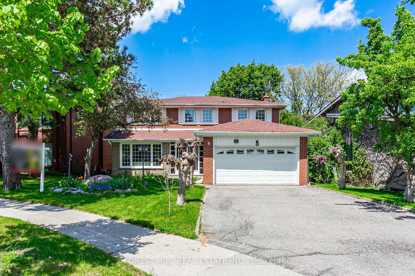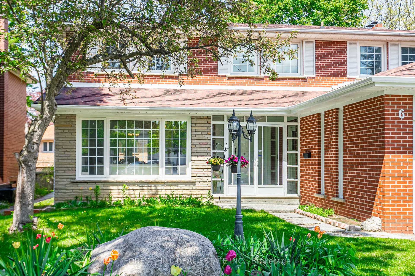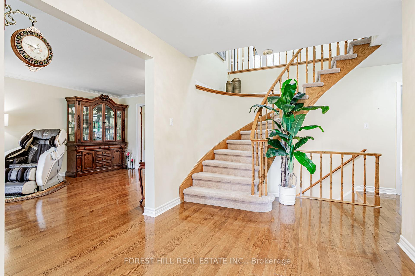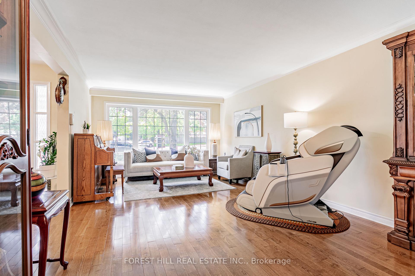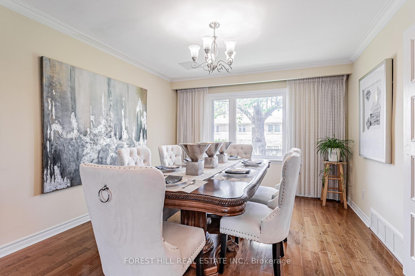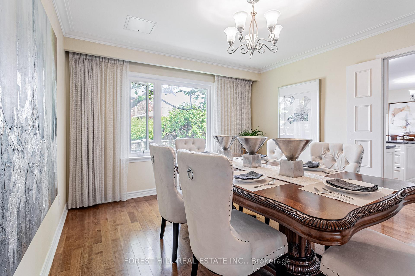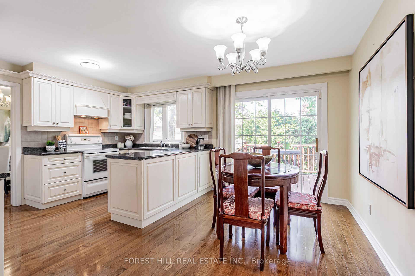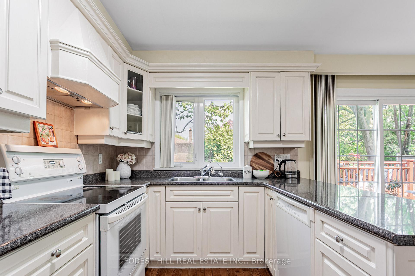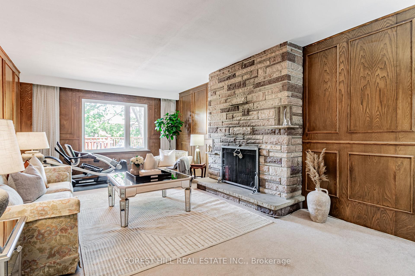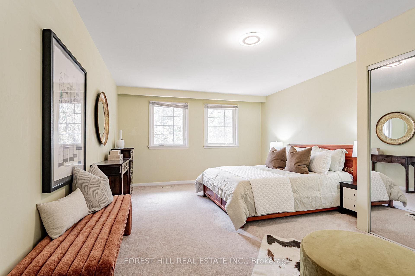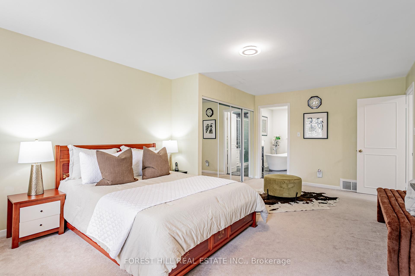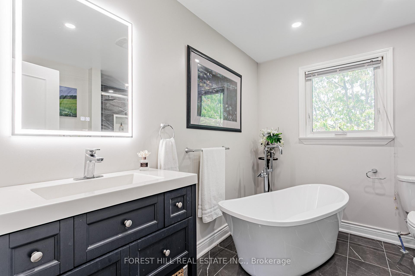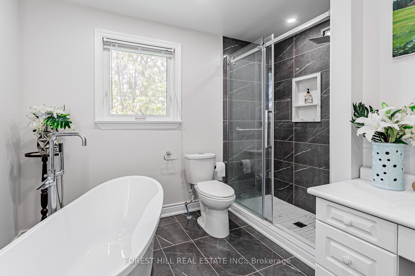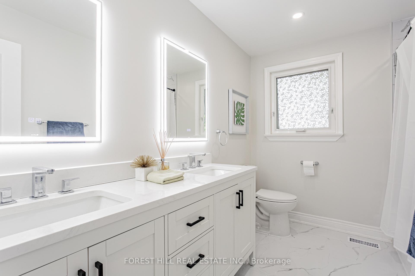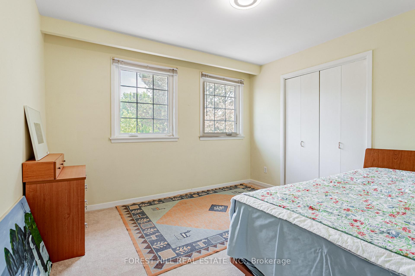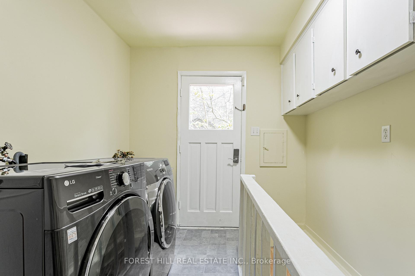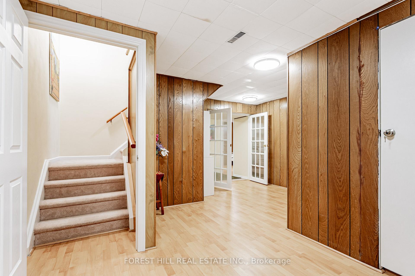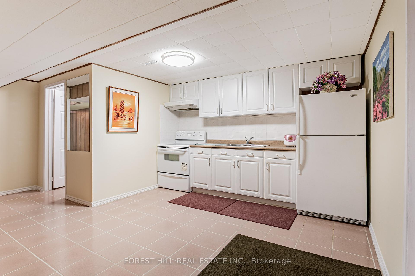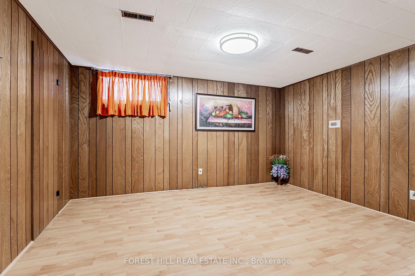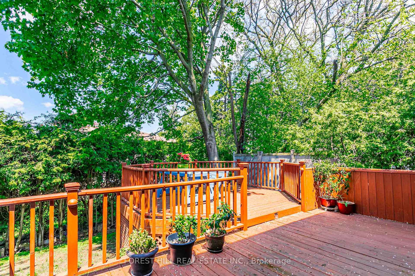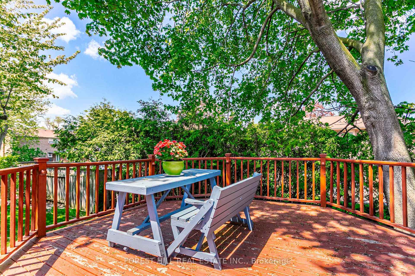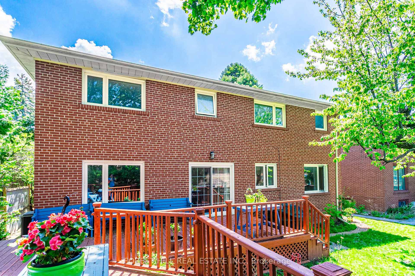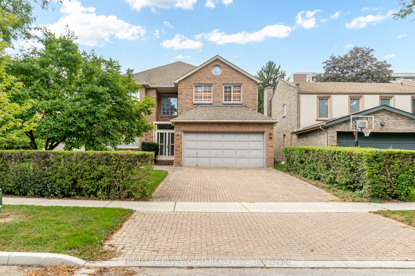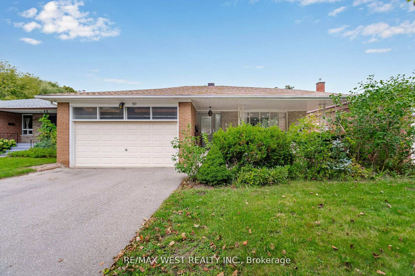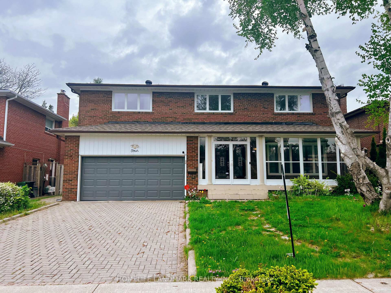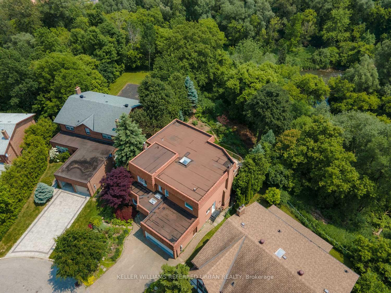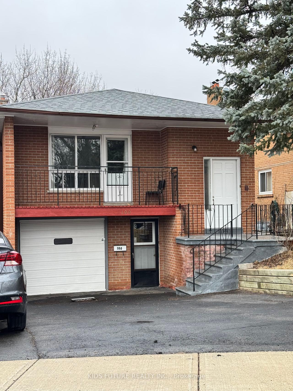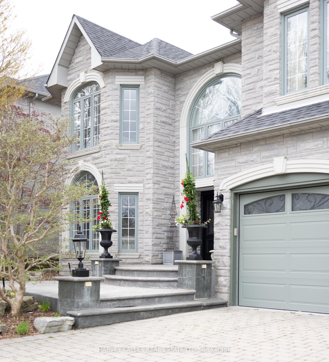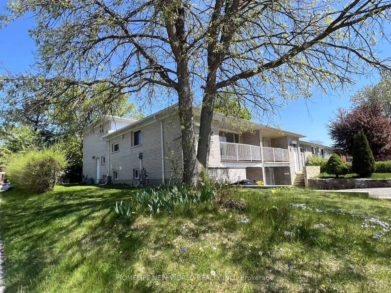**A.Y Jackson School Zoning**This Executive/Elegant Family Home is Situated On Quiet Court---67.1Ft Frontage Widen Land & Convenient/Great Location to All Amenities, Highly-Desired Bayview/Cummer Neighbourhood. This Fantastic 2-Storey Home with Warm and Inviting Atmosphere, Is Boasting Exceptional Living Space for 5 Bedrooms/5 Bathrooms, Approximately 3000 sqft(1st/2nd Floors as per mpac) & Fully Finished Basement with a Separate Entrance(Potential Rental Income $$$$)**The Main Floor Offers a Large Foyer with a Double Main Dr, Leading to Super/Sunny Bright---Spacious Living Room with a Picture Window & Open Concept Dining Room Overlooking Backyard**The Eat-In Modern Kitchen Offers an Easy Access to 2Layer of Large/Oversized Sundecks at the Backyard, Offering the Perfect Outdoor Retreat for Relaxation and Gatherings. The Large/Elegant Family Room with Classic Wood Paneled, Fireplace Provides Your Family's Gathering, Entertainment. The Principal-Primary Bedroom has a Newly-Renovated Ensuite, 4Bedrooms with Abundant Natural Sun Light. The Basement Offers, 1 Kitchen and 2 Bathrooms, 3Bedrooms and a Separate Entrance(Potential Rental Income, $$$)-------Clean/Bright & Convenient Location To Park,Schools,TTC and Shops---Full Lot Size : 126.26ft x 55.02ft x 94.72ft x 9.31ft x 9.31ft x 9.31ft x 9.31ft x 9.31ft x 9.31ft x 11.22ft
2Kitchens(Main/Basment),Main Flr Kitchen(Fridge,Stove,B/I Dishwasher),Newer Front-Load Washer/Dryer,2nd Kitchen(Basement--Extra Appl:Fridge,Stove),Fireplace,Newer Hardwood Floor,Laminate Floor,Updated Bathrooms(Primary-Main-Power Rooms), Tankless Hot Water Tank
