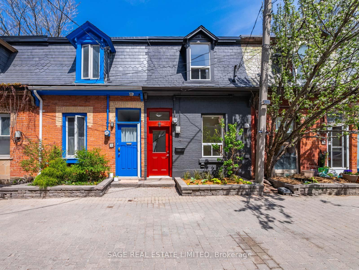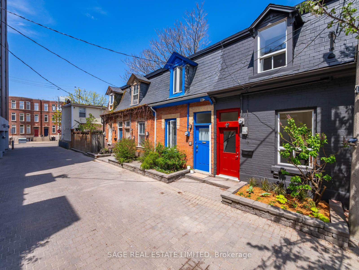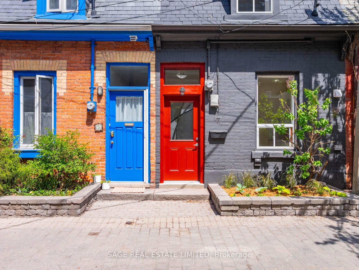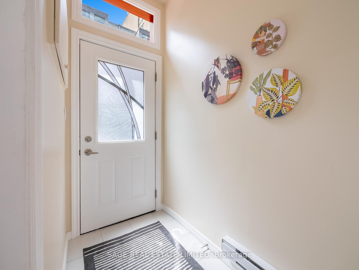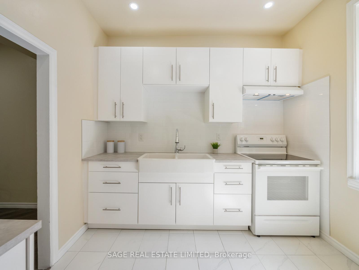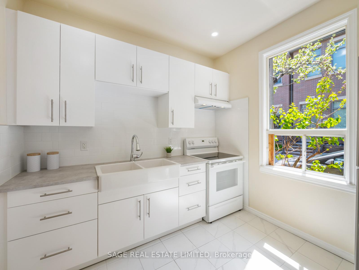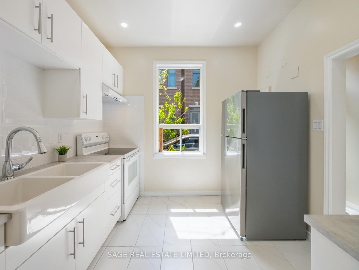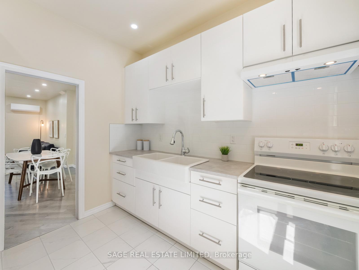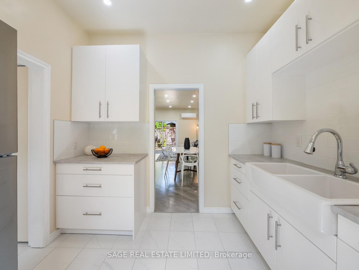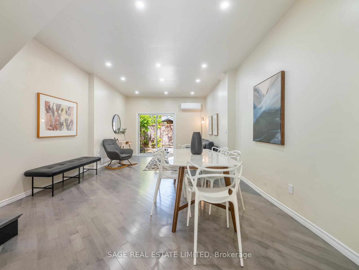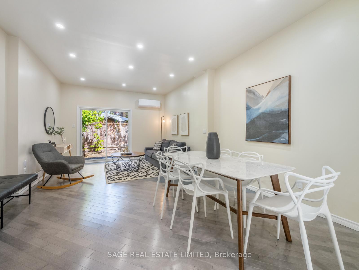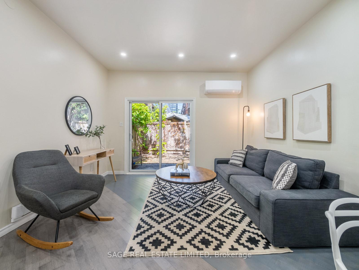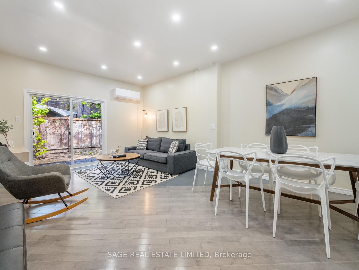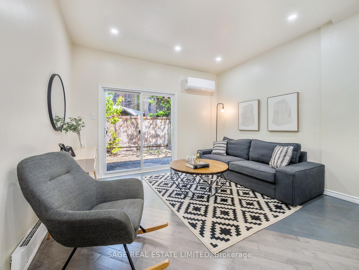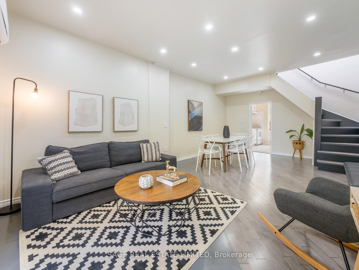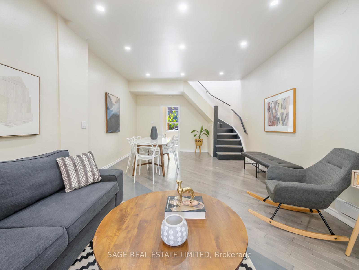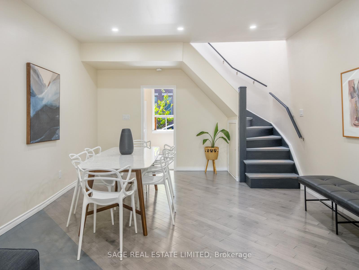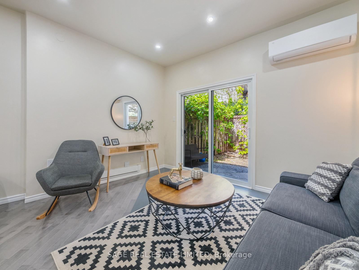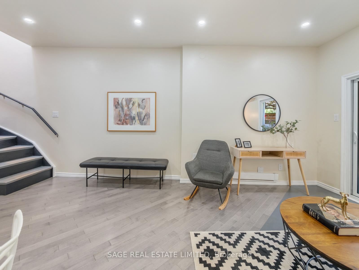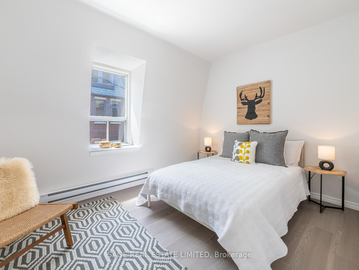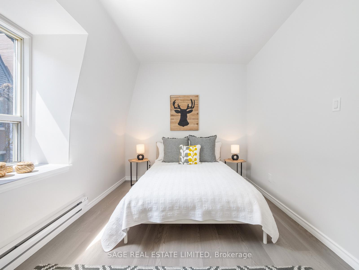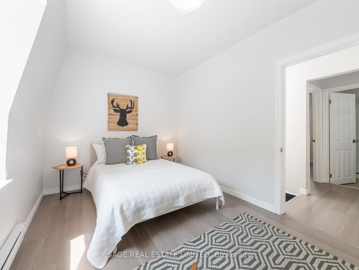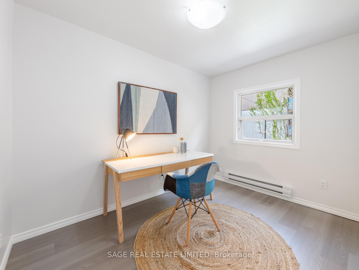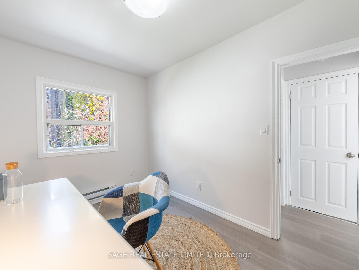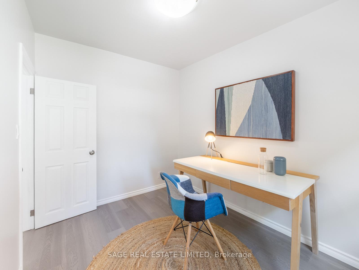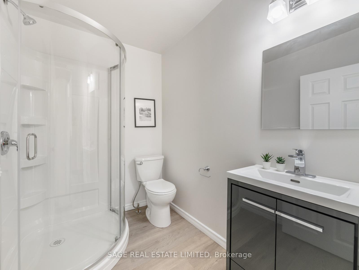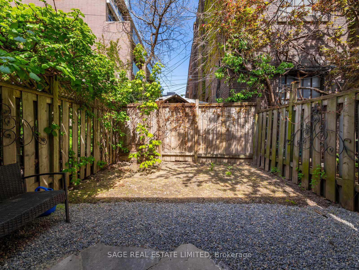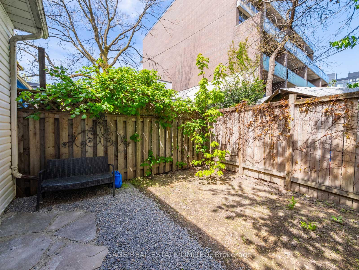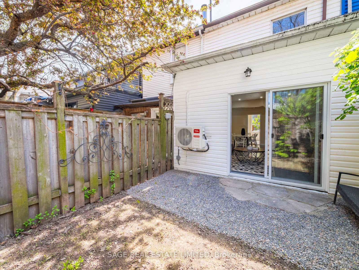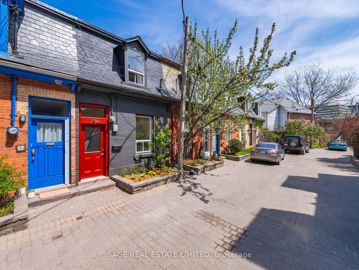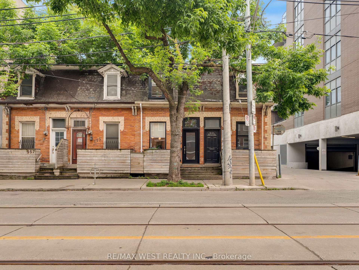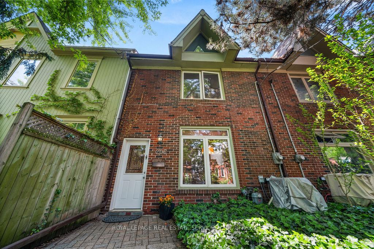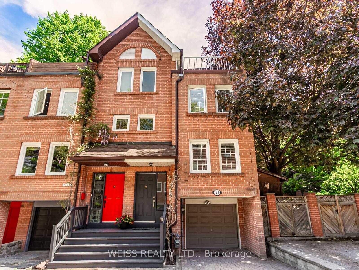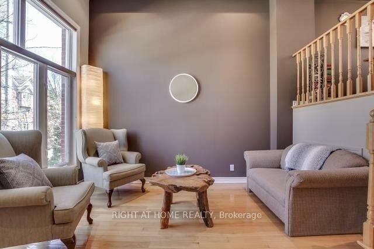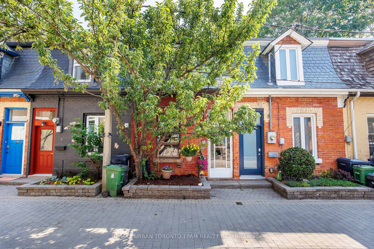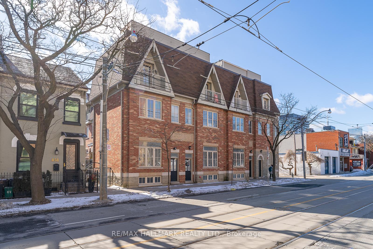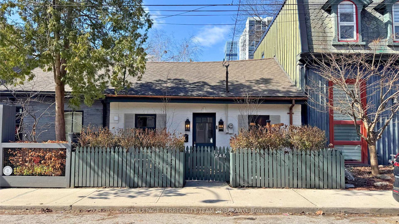Hidden Oasis in Historic Corktown! Delightful Percy St is a Quiet, Cul-de-Sac With Just a Few Charming Victorian Worker's Cottages Minutes From Everything! This 2 Bedroom Home, is a Perfect Condo Alternative! Recently Renovated & Not Lived in Since, This Home Features an Open Concept 'Great Room' Living/Dining With Soaring Ceilings, Hardwood Floors, Ductless Heat Pump (for Heating & Cooling), Pot Lights and a Walk-Out to the Backyard. Modern Kitchen is an Excellent Cook's Space With Pot Lights, Double Porcelain Farmer's Sink, New Cabinetry and Appliances. On the Second Level, There's a New 3pc Bath and Two Bedrooms, Both With Hardwood Floors. Charming Percy Park is a Few Doors Away. This Location is Truly a Walker's Paradise With a Walk Score of 94 and a Transit & Bike Score of 100! Stroll to the Shops & Cafes of the Distillery District, Underpass Park Farmer's Market, Financial District, South Riverdale, Cabbagetown, the YMCA And it's a Snap to Get Out of the City With Amazingly Easy Access to Highways! Just Steps to the King Street Throughway Streetcar to Downtown.
Refrigerator, Stove, Stove Hood, Ductless Heat Pump for Heating & Cooling, HWT (O), Electric Light Fixtures,
