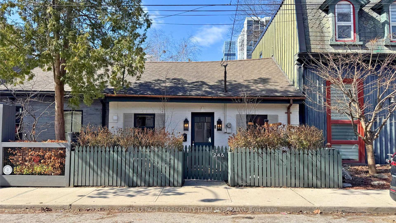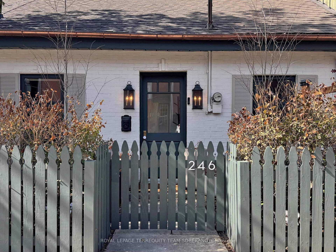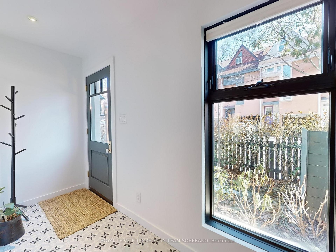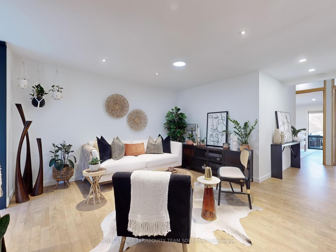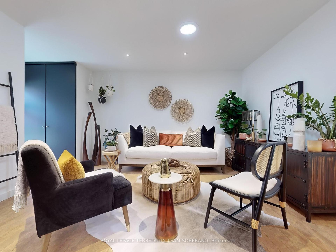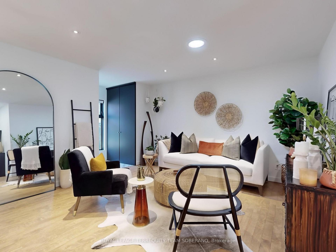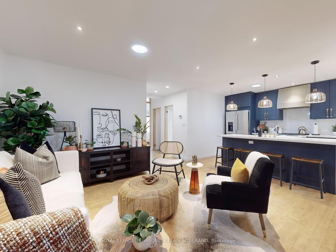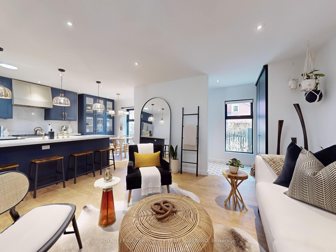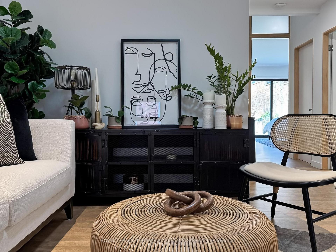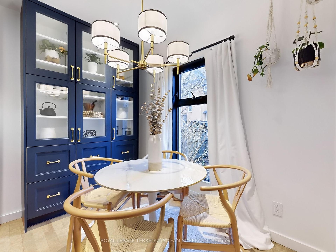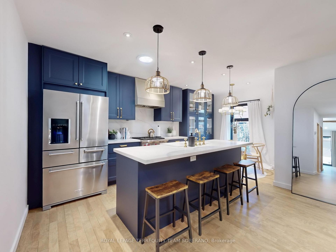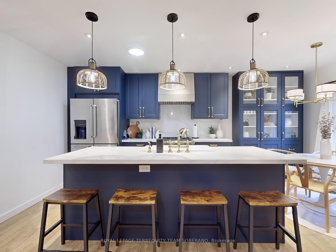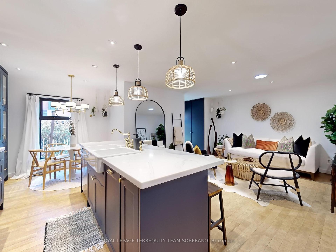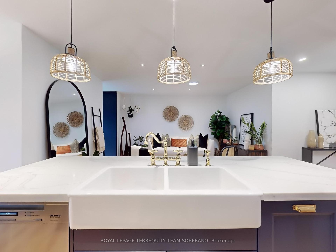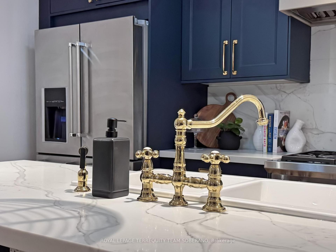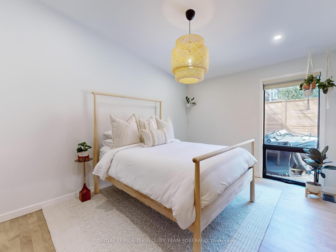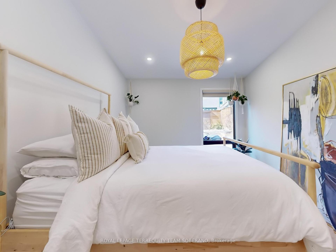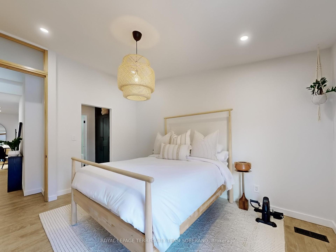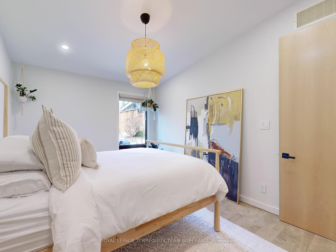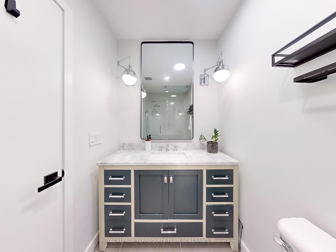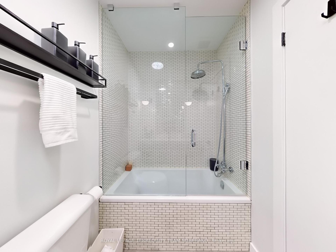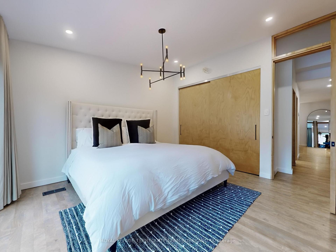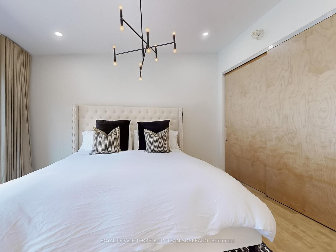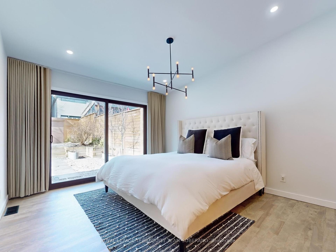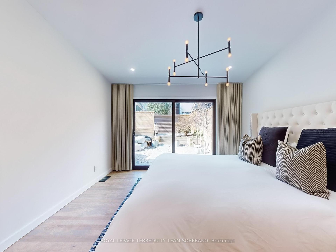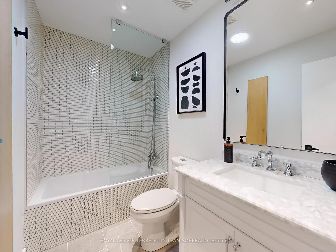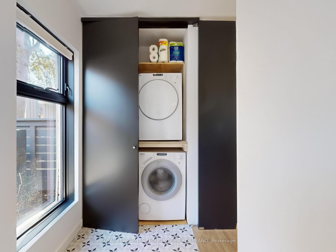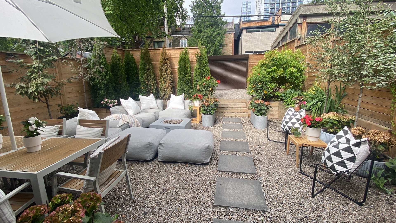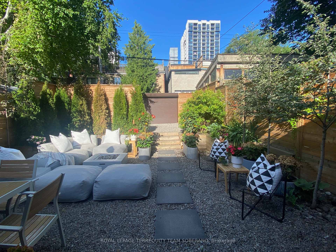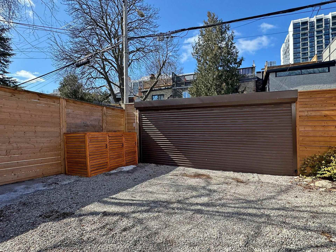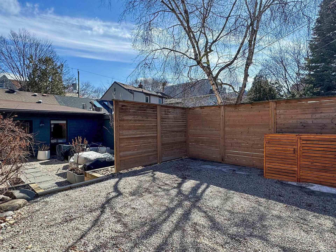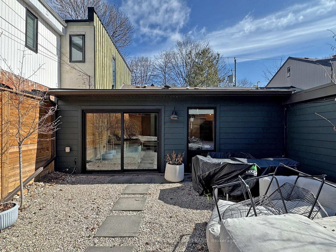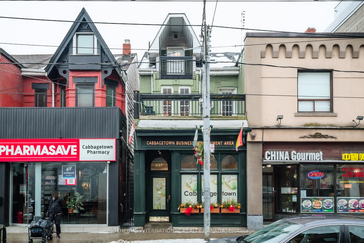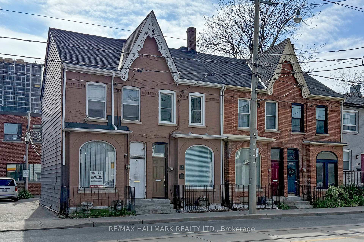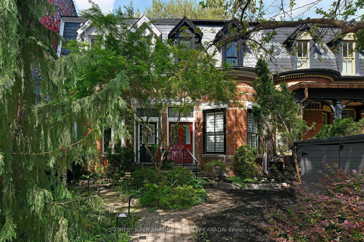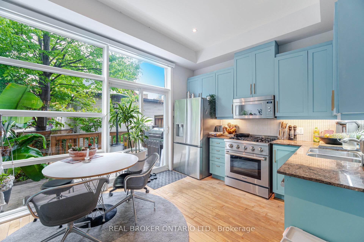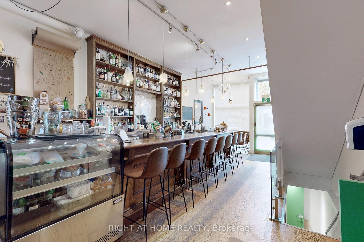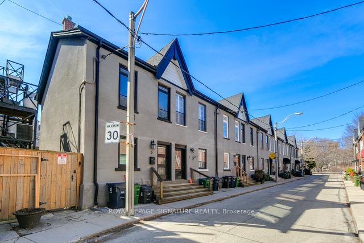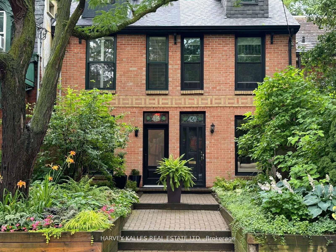Beautifully Renovated Cabbagetown Bungalow W/ 2-Bedroom, 2-Bathroom, 2-Parking, Situated On One Of The Largest Lots On The Street. This Home Seamlessly Blends Modern Elegance With Comfort, Creating A Warm And Inviting Atmosphere From The Moment You Step Inside. The Bright And Spacious Living Area Is Perfect For Both Relaxation And Entertaining, While The Gourmet Kitchen Boasts Sleek Quartz Countertops, Stainless Steel Appliances, A Wolf Gas Range, And Ample Storage Ideal For Any Home Chef. The Primary Bedroom Serves As A Serene Retreat With Its Own Ensuite, While The Second Bedroom Offers Flexibility As A Guest Room, Home Office, Or Cozy Den. Step Outside Into Your Private Backyard Oasis, A Tranquil Space Surrounded By Lush Greenery And Thoughtful Landscaping. Convenience Is At Your Doorstep With Two Car Parking Off The Rear Lane For Easy Access. Recent 2024 Updates Include New Hardwood Flooring In The Primary Bedroom, Fresh Paint Throughout, Refinished Hardwood Floors, Upgraded Lighting, And Added Pot Lights. The Home Also Features Main Floor Laundry For Added Ease. This Exceptional Bungalow Is Waiting For You To Call It Home. Available Fully Furnished.
Furniture Inclusions Sheet Available Upon Request. Inspection Report Dated June 1, 2024 Available Upon Request.
