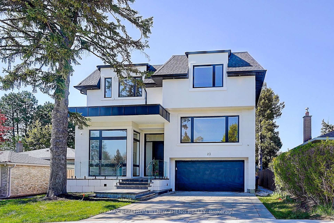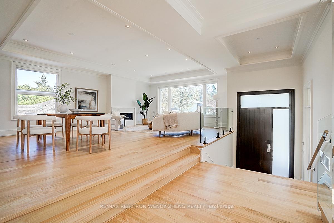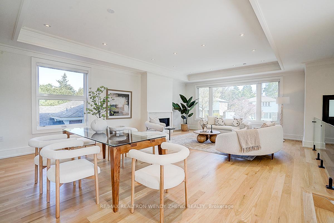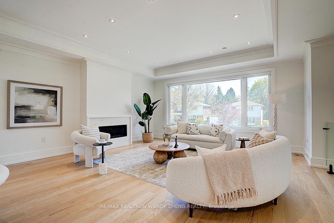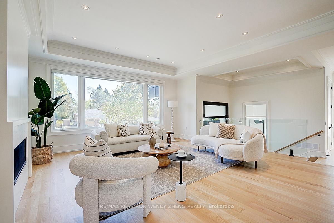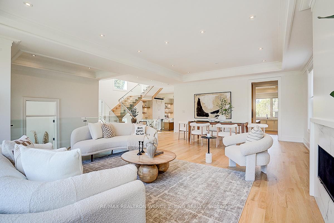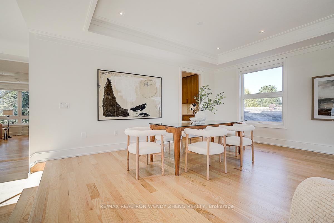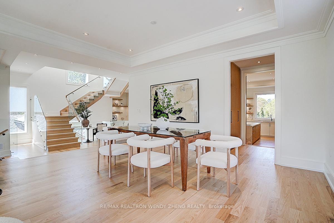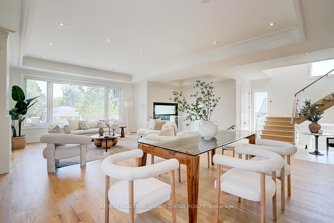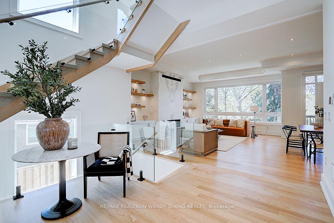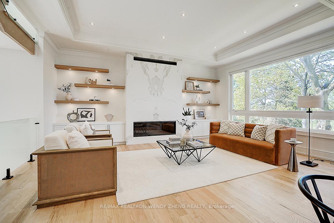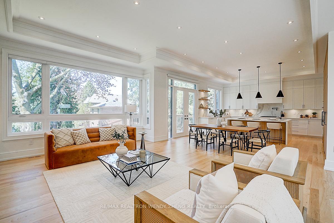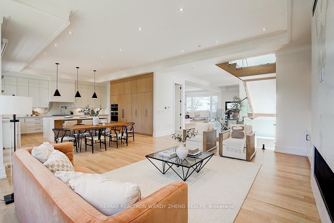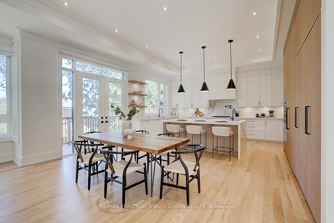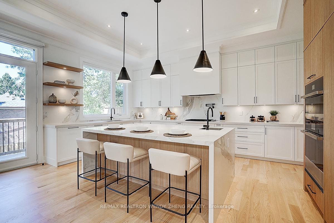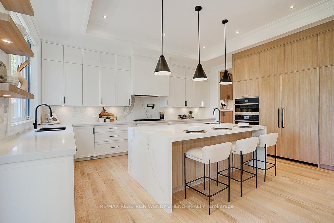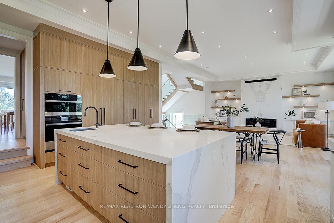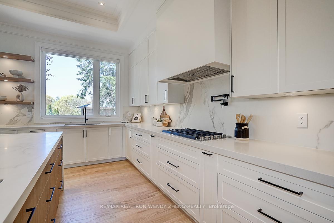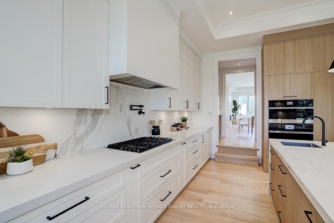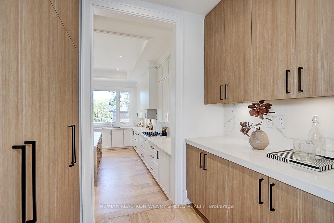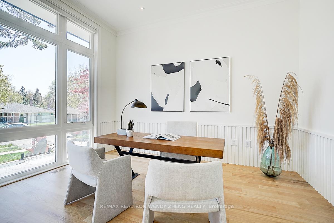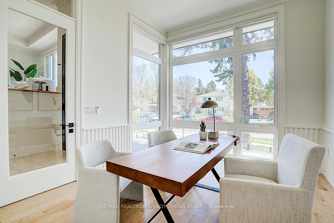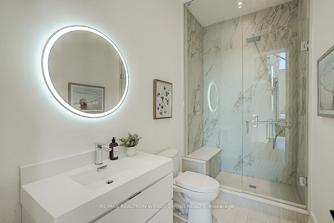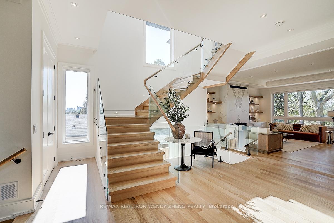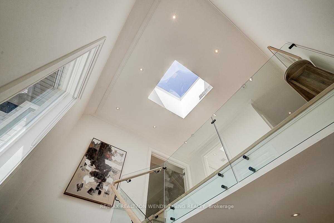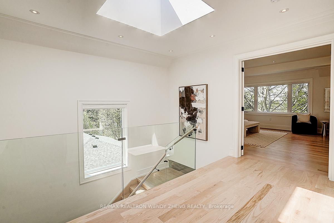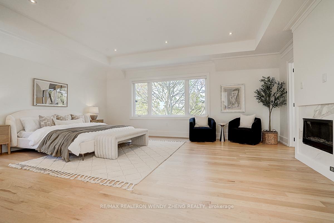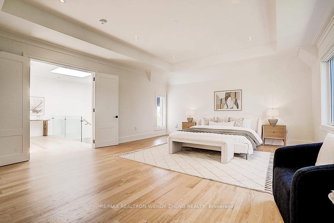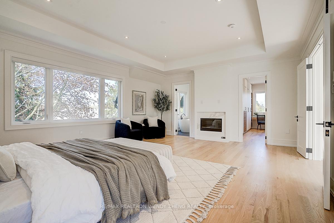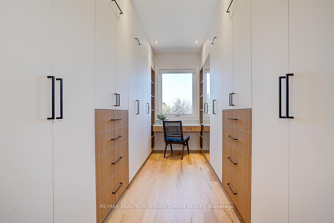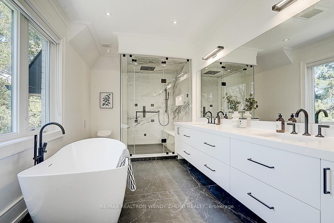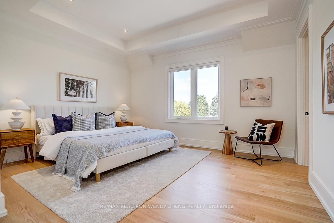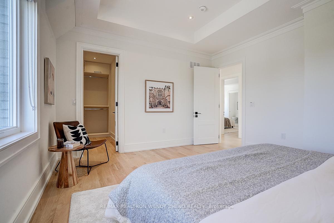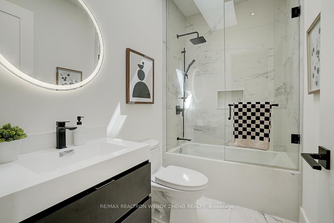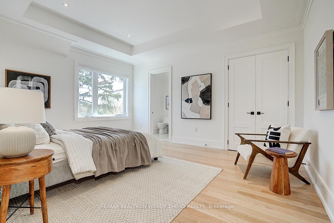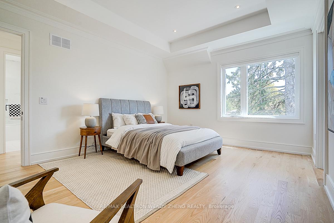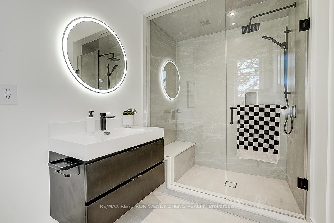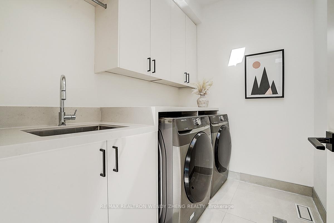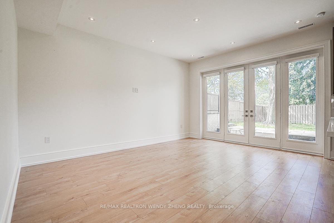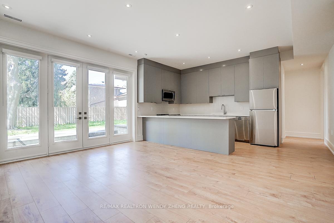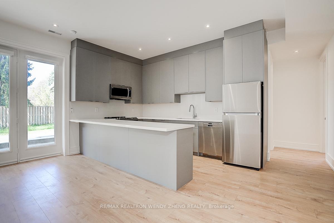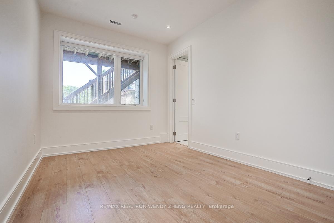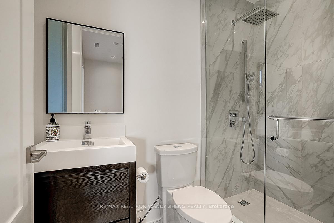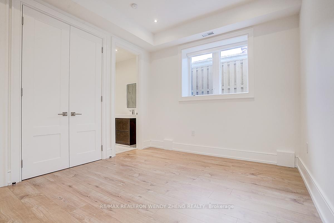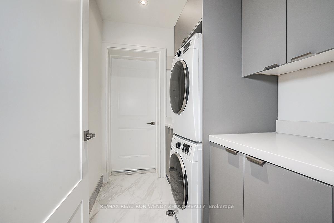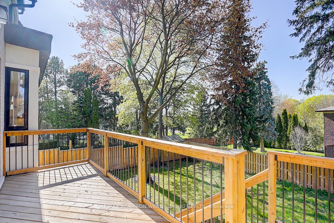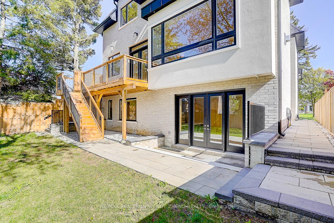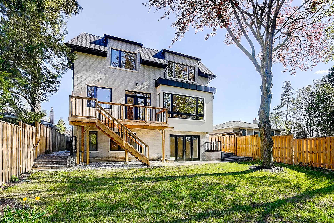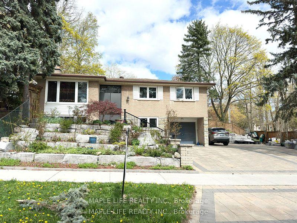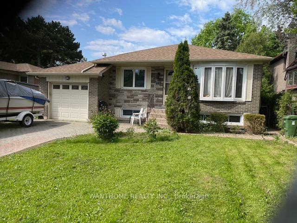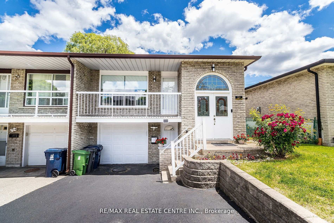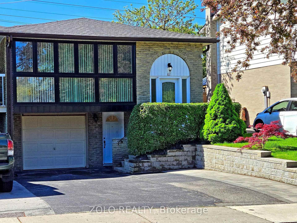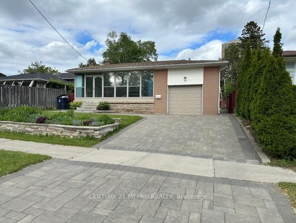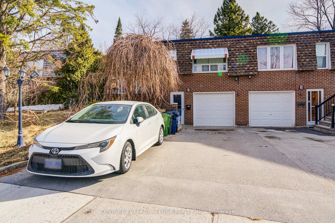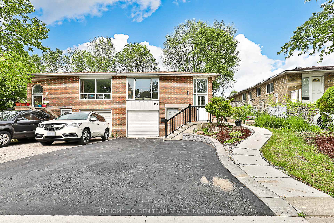OPEN HOUSE: MAY 31/JUNE 1 2-4 PM. Hillcrest Village's One Of The Only Few Custom Built Closed-To 6,000 Sqf Living Space Mansion, Spared No Expense By Owner To Luxuriously Upgrade Every Corner Of This Masterpiece With Top-Notch Craftmanship! Contemporary Front Elevation W/ Precast Concrete Exterior, Double Tier Soffit Lighting & 11' In Height Windows & Entry Dr, Building Boosted To The Maximum Possible Ceiling Height On All Lvls: 11' Main, 10' 2nd Fl, 15' Foyer & Office & 9.5' Bsmt W/ All Tall 7.5'-9' Interior Drs, Extensive Millwork In High Profile Baseboard & Two-Tier Crown Moulding On Main, A Clash Of Modern & Classic Touch In Shaker & Flat Contrasting Double Stacked Kitchen Cabinet, Oversized Centre Island W/ Waterfall Stone Countertop & Matching Backsplash, All High End Integrated Appliances Plus Secondary Sink & Servery Available, Breakfast Area Walk Out To Deck Through Sizeable French Glass Drs W/ Transom Window & Sidelight, Indirect Lighting Under Floating Shelves & Remote-Controlled Gas Fireplace W/ Designed Fl-To-Ceiling Stone Mantel In Family Plus Extra 2 Fireplaces In Living & Primary Br, Sun Filled Office W/ Huge 2-Way Exposure Windows & Hidden Storage Behind Wainscotting, Features 3 Pcs Full Bath On Main, Extra Widened Foyer Steps & Oakwood Stairs W/ All Glass Railing Matching Solid Wood Fl Color, A Total Of 3 Skylights Over Staircase, Hallway Bath & Laundry, 3 Walk-In Closets W/ Customized Closet Organizers & All Raised Tray Ceilings In Brs, Freestanding Tub, Smart Toilet, Steam Shower & Heated Fl In Primary Br's Ensuite Bath, Selected Wall Hung Vanities, Backlit Mirror & Frameless Glass Dr Shower In All Baths, Finished Bsmt W/ 2 Separated Entrances Including Walk-Out To Patio Through Large 4-Pannel Glass Drs, Rough-In Hydronic Radiant Heated Fl, Extra Kitchen As Wet Bar, 3 Ensuite Brs, 2nd Laundry &...
23 Cresthaven Drive
Hillcrest Village, Toronto $3,799,000Make an offer
7 Beds
7 Baths
3500-5000 sqft
Built-In
Garage
Parking for 4
North Facing
- MLS®#:
- C12139143
- Property Type:
- Detached
- Property Style:
- 2-Storey
- Area:
- Toronto
- Community:
- Hillcrest Village
- Taxes:
- $17,088 / 2024
- Added:
- May 10 2025
- Lot Frontage:
- 50
- Lot Depth:
- 128.23
- Status:
- Active
- Outside:
- Brick,Concrete
- Year Built:
- Basement:
- Finished with Walk-Out,Separate Entrance
- Brokerage:
- RE/MAX REALTRON WENDY ZHENG REALTY
- Lot :
-
128
50
- Intersection:
- Leslie/McNicolll
- Rooms:
- Bedrooms:
- 7
- Bathrooms:
- 7
- Fireplace:
- Utilities
- Water:
- Municipal
- Cooling:
- Central Air
- Heating Type:
- Forced Air
- Heating Fuel:
| Living Room | 5.49 x 4.62m Hardwood Floor , Gas Fireplace , Pot Lights Ground Level |
|---|---|
| Dining Room | 5.38 x 3.18m Hardwood Floor , Coffered Ceiling(s) , Crown Moulding Ground Level |
| Kitchen | 5.77 x 3.78m Hardwood Floor , Centre Island , Stone Counters Ground Level |
| Breakfast | 5.13 x 3.33m Hardwood Floor , Walk-Thru , W/O To Deck Ground Level |
| Family Room | 6.02 x 4.88m Hardwood Floor , Floor/Ceil Fireplace , Overlooks Backyard Ground Level |
| Office | 4.32 x 3.35m Hardwood Floor , Window Floor to Ceiling , Wainscoting Ground Level |
| Primary Bedroom | 6.48 x 5.28m Hardwood Floor , Walk-In Closet(s) , 5 Pc Ensuite Second Level |
| Bedroom 2 | 4.47 x 4.14m Hardwood Floor , Walk-In Closet(s) , 4 Pc Bath Second Level |
| Bedroom 3 | 4.55 x 3.89m Hardwood Floor , Walk-In Closet(s) , Overlooks Frontyard Second Level |
| Bedroom 4 | 5.05 x 4.06m Hardwood Floor , Closet Organizers , 3 Pc Ensuite Second Level |
| Recreation | 4.98 x 4.29m Laminate , Pot Lights , W/O To Patio Basement Level |
| Kitchen | 5.28 x 2.13m Laminate , Open Concept , Eat-in Kitchen Basement Level |
| Exercise Room | 3.96 x 3.2m Laminate , Large Window , 3 Pc Ensuite Basement Level |
| Play | 4.01 x 3.35m Laminate , B/I Closet , 3 Pc Ensuite Basement Level |
| Bedroom 5 | 4.01 x 3.05m Laminate , Above Grade Window , 3 Pc Ensuite Basement Level |
Sale/Lease History of 23 Cresthaven Drive
View all past sales, leases, and listings of the property at 23 Cresthaven Drive.Neighbourhood
Schools, amenities, travel times, and market trends near 23 Cresthaven DriveSchools
6 public & 7 Catholic schools serve this home. Of these, 9 have catchments. There is 1 private school nearby.
Parks & Rec
5 playgrounds, 4 tennis courts and 2 other facilities are within a 20 min walk of this home.
Transit
Street transit stop less than a 3 min walk away. Rail transit stop less than 1 km away.
Want even more info for this home?
