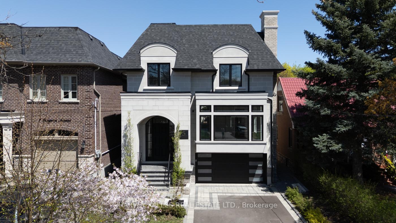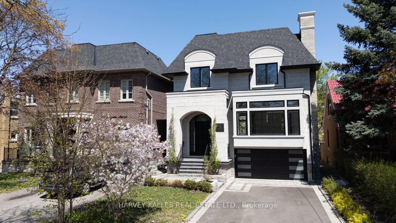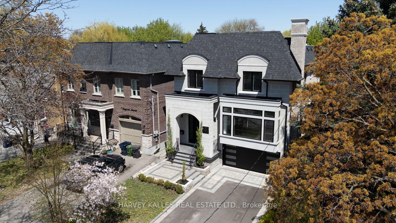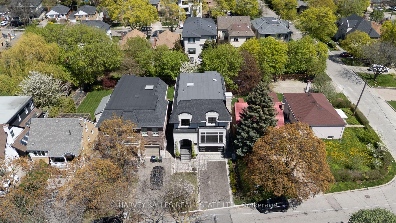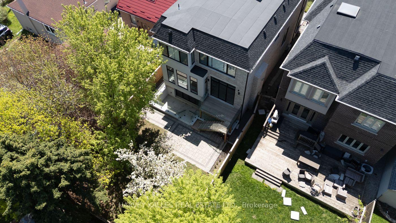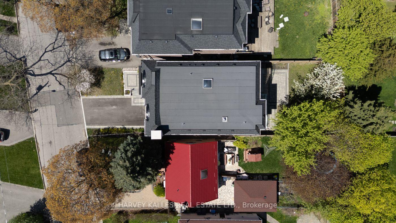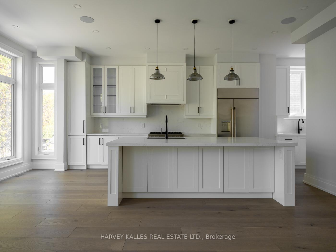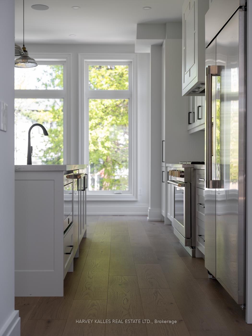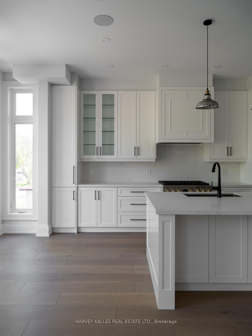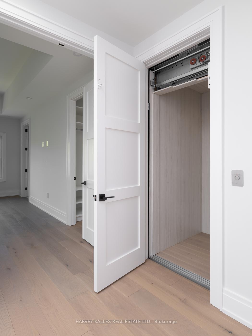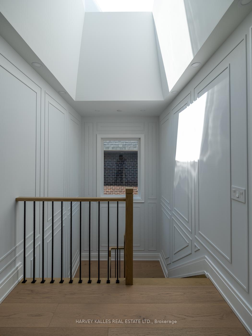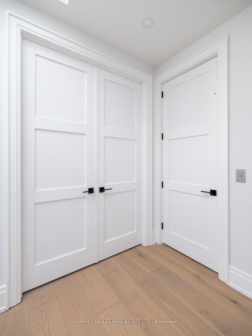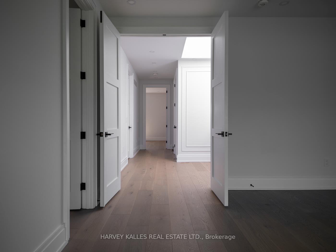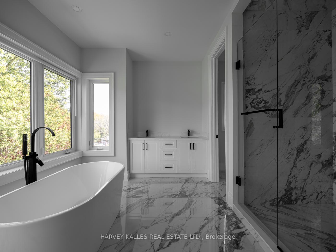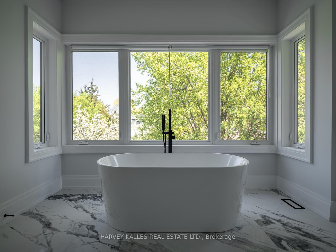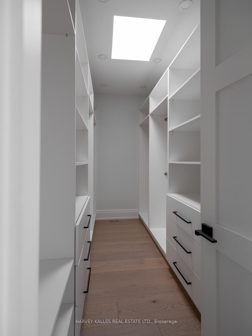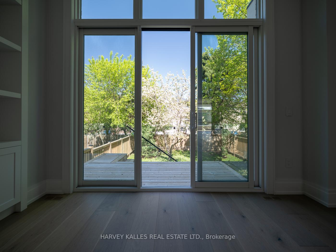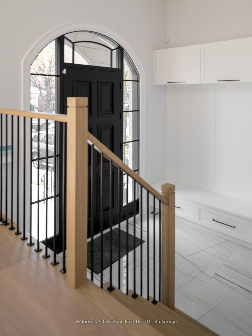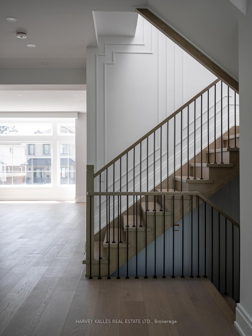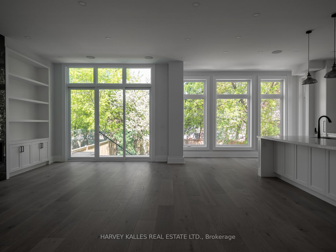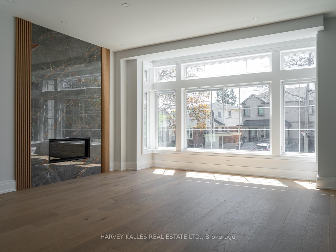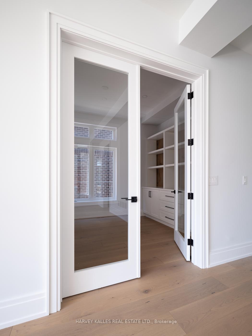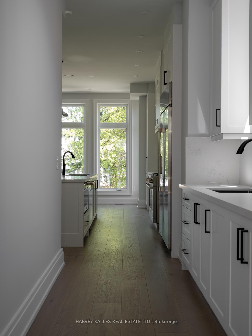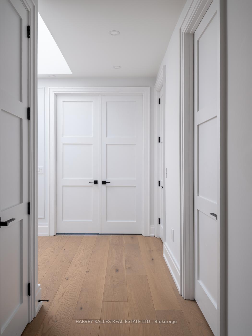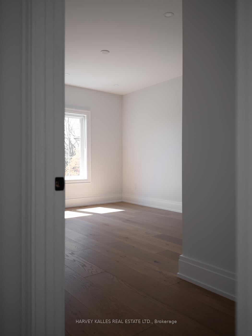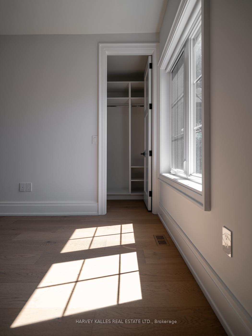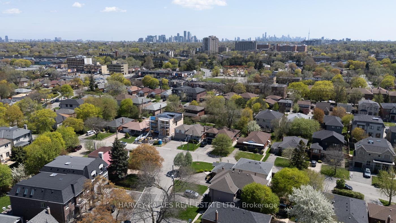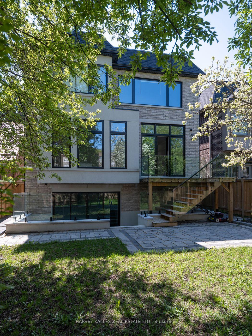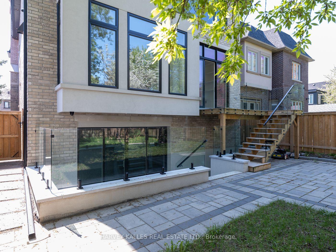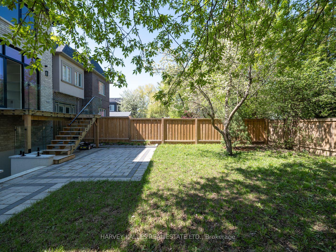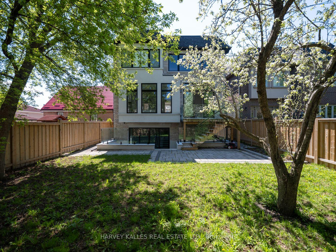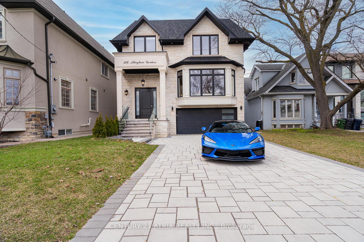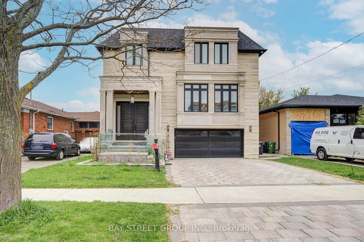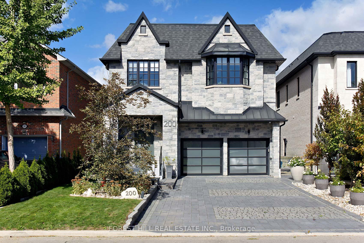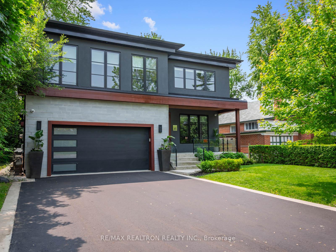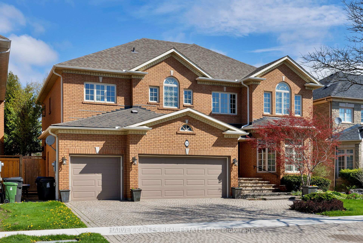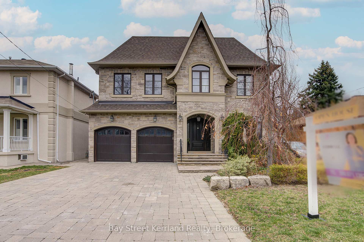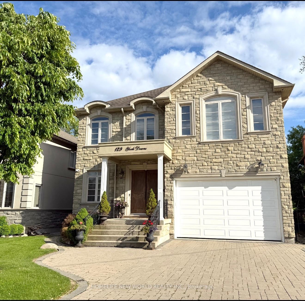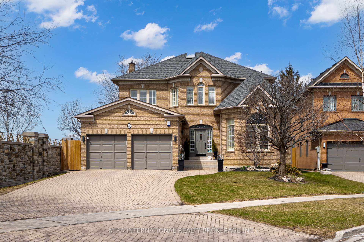Elevator access to all three levels sets the tone for this stunning custom-built home in the heart of Clanton Park. Built in 2023, this spacious 4+1 bed, 6 bath residence blends luxury & convenience throughout. High-end finishes abound, with standout features including 3 gas fireplaces, B/I speakers, a massive skylight, floor-to-ceiling windows, and laundry on both the 2nd and lower levels. The sun-filled main floor offers elegant living & dining rooms, a stylish home office with custom shelving, a flawless kitchen/breakfast area with walk-through pantry, and a family room opening to a large outdoor wooden deck. The serene primary suite showcases a skylit W/I closet and a luxe 5-pc ensuite with heated floors. Upstairs, find 3 more bright bedrooms, each with a W/I closet and private ensuite. The soaring basement offers a huge rec area with wet bar & fridge, a 5th bed with ensuite & W/I closet, full laundry, garage entry, storage, and W/O to a lush backyard. 2-car garage + 2-car drive. Moments from Yorkdale, Hwy 401, Allen Rd, Wilson Station, Earl Bales, Downsview Park, shops, and dining. The ultimate upscale yet family-friendly home in Clanton Park!
All B/I Appliances and LFs Throughout. Bsmt B/I Kitchen Appliances. Main & Lower Level Laundry Washer & Dryer. Central Vac & Elec Car Charge. Four Parking Total.
