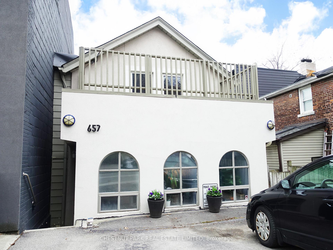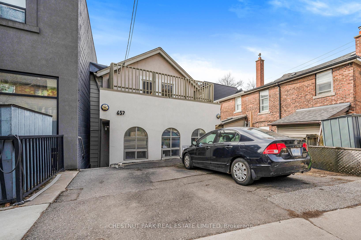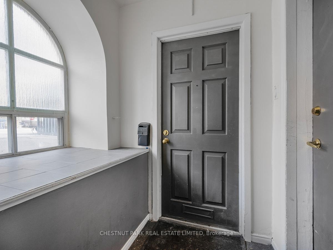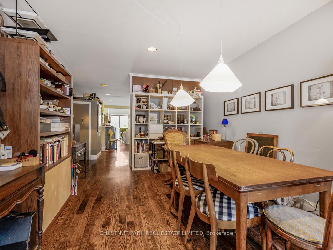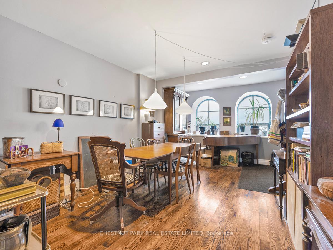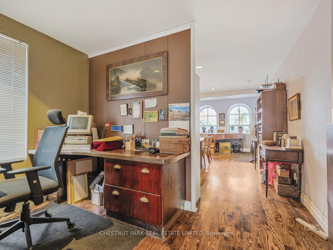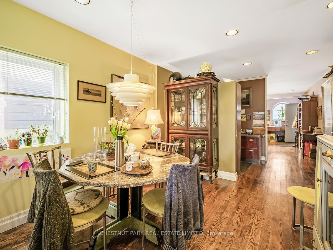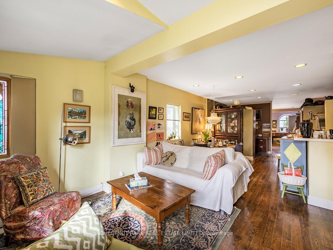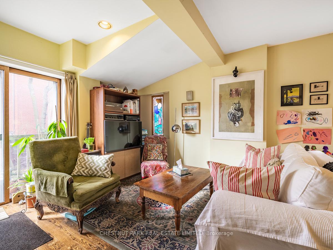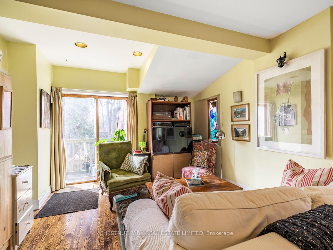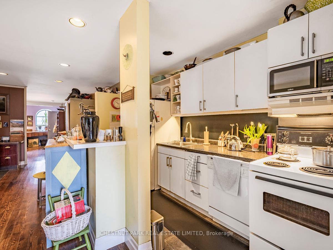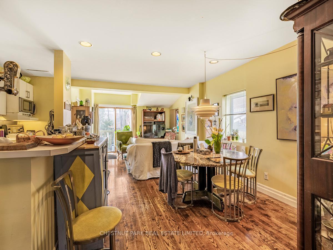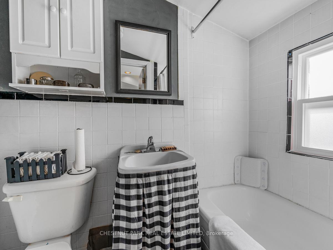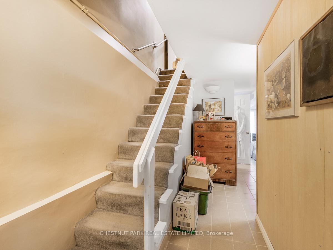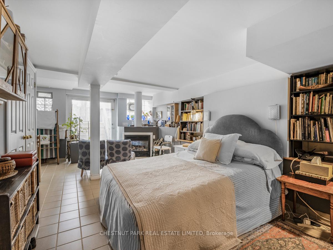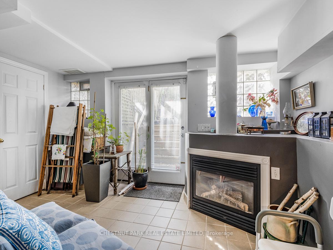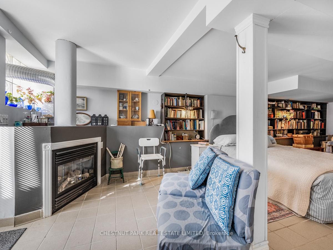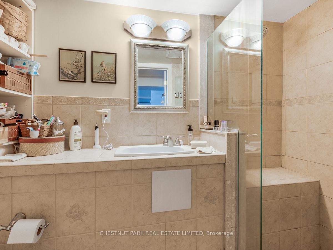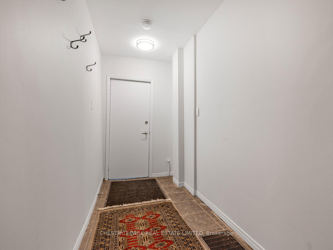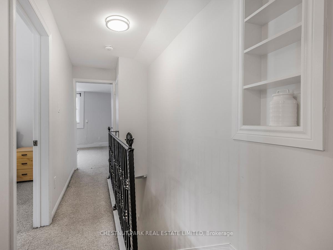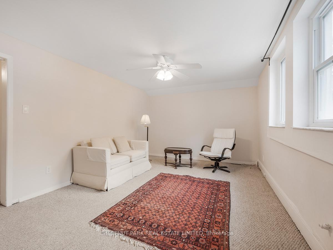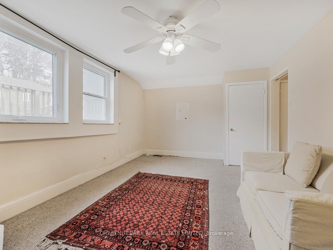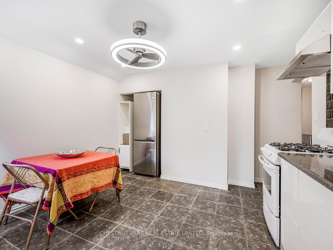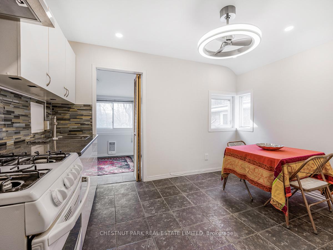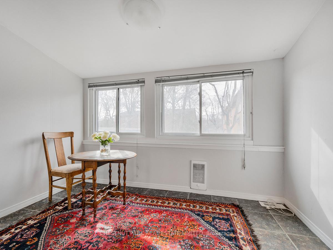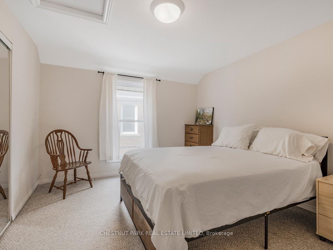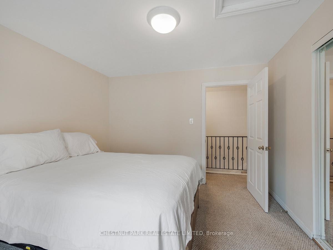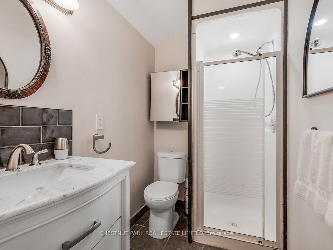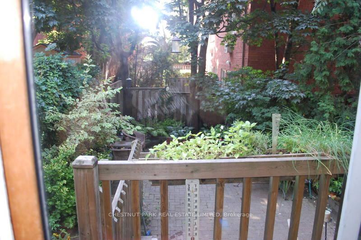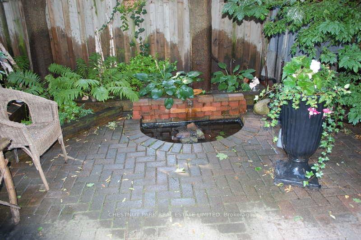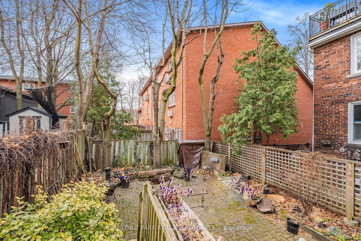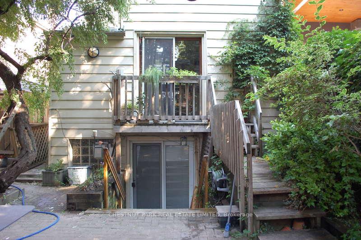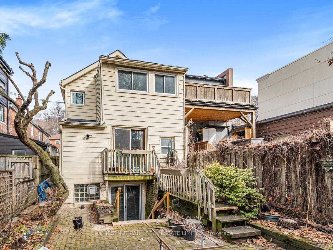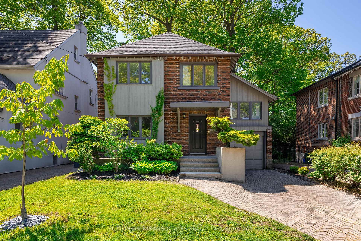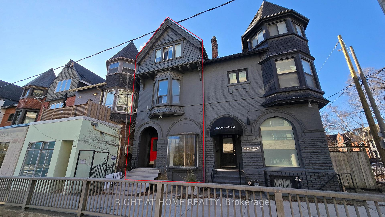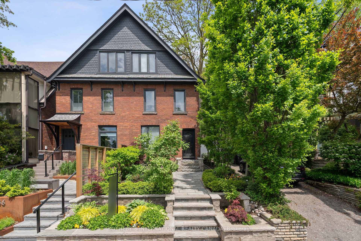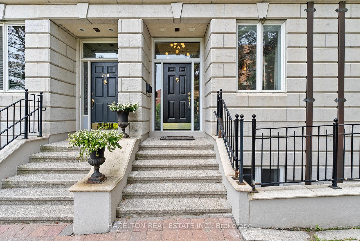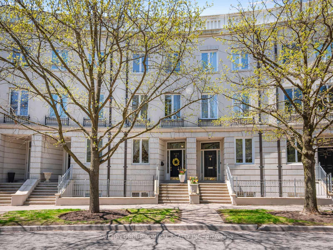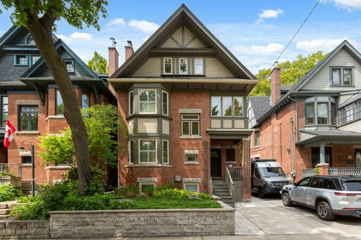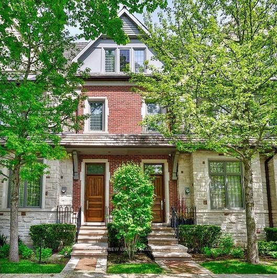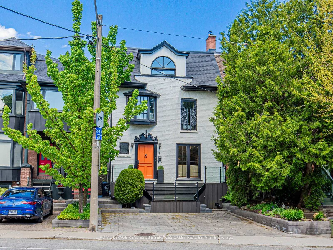Will be fully vacant on September 3rd.Establish your own rents or live-in and enjoy this well-maintained detached gem! Unbelievable opportunity in Casa Loma/Tarragon Village! An impressive total of over 2500 sq.ft. with sliding doors to the plush, private back yard on 2 levels.The open-concept design of the main floor suite is an elegant owner's retreat, boasting more than 1700 sq.ft. on 2 floors of comfort boasting light and space. Enjoy the unique charm of arched windows and hardwood flooring, enhancing the warmth and character of the home. Both levels of this suite feature full bathrooms and walk-outs to a sunny south-facing garden perfect for outdoor relaxation and entertaining. The second floor 2 bedroom suite provides an excellent opportunity for rental income, accommodating additional family members or transformation nto a beautiful, large, single-family home.It even has front pad 2-car parking. The choices are endless with this soon-to-be vacant property.Perfect access to transit and an easy walk to everyday conveniences with the amenities on Dupont. Get ready to enjoy the Creed Cafe, eat at Fat Pasha or shop at Loblaws. This area has it all.
2 fridges, 2 stoves, dishwasher, washer, dryer, gas fireplace, built-in office desk, false panel behind lower level bed with secret storage, storage shed, 2 sump pumps. Some of the upgrades that you might not notice include waterproofing and extensive electrical upgrades.
