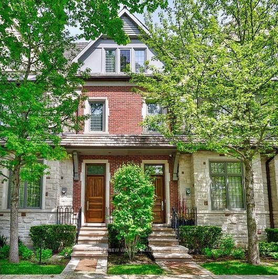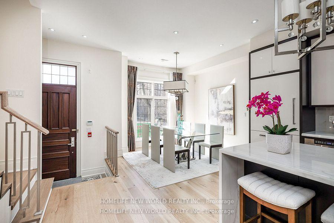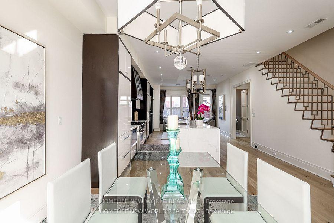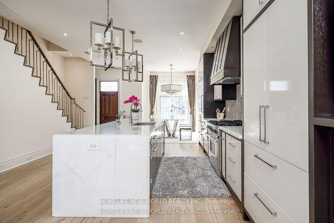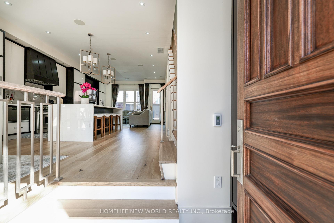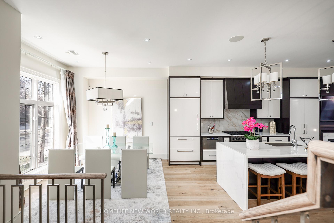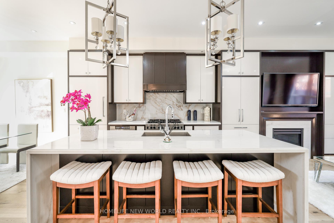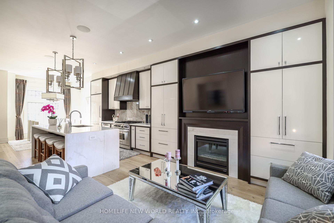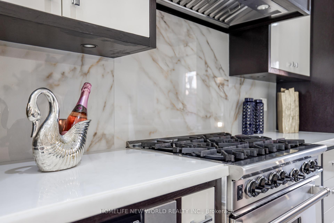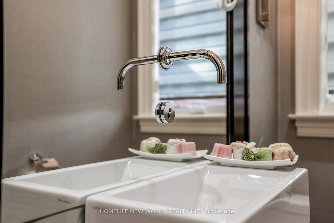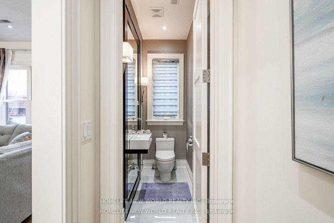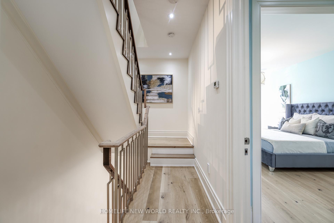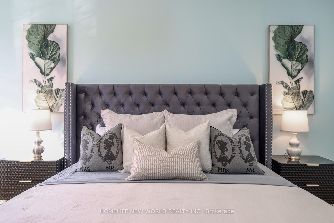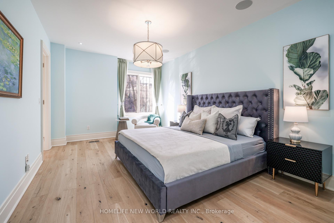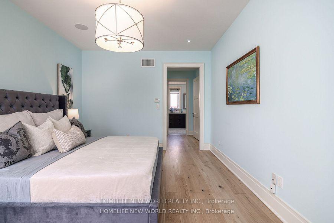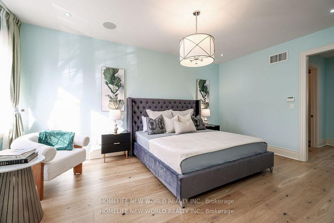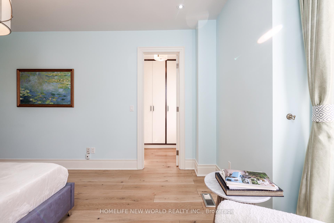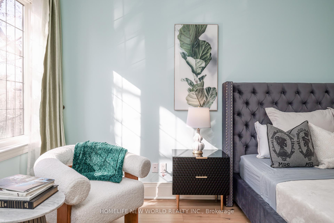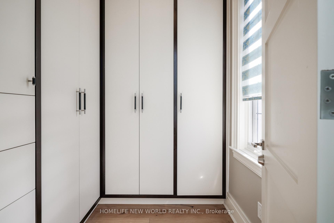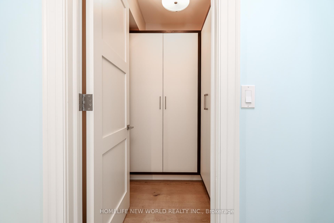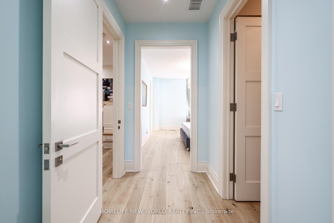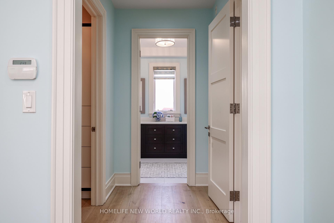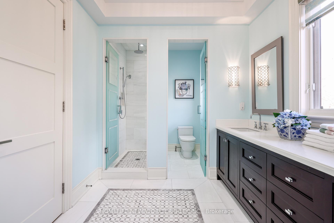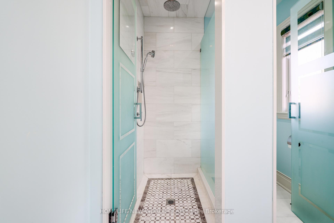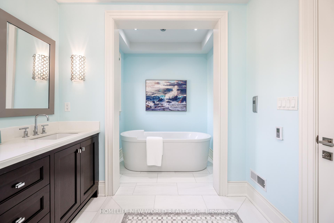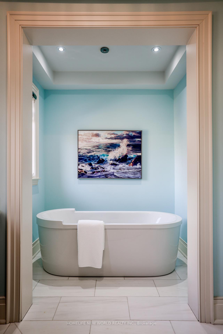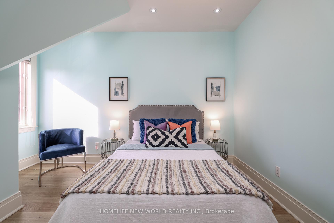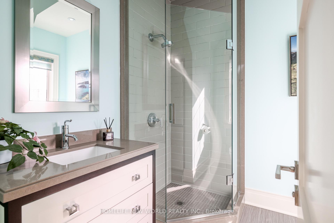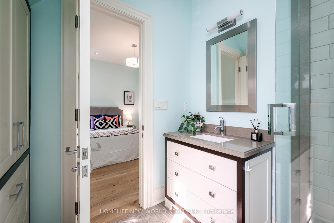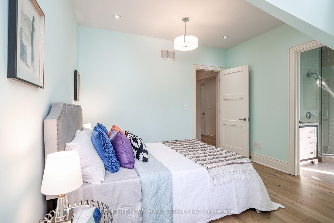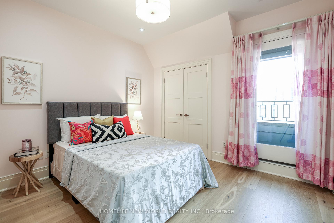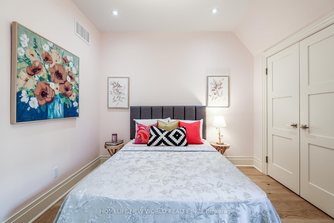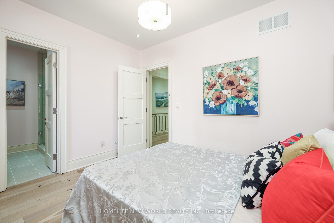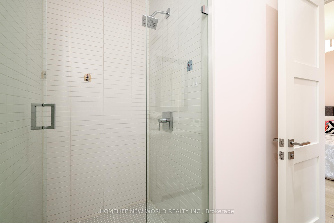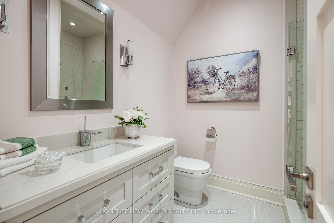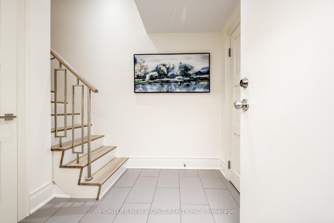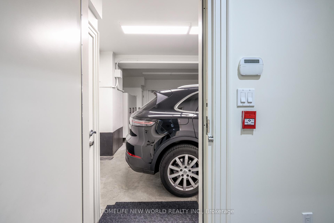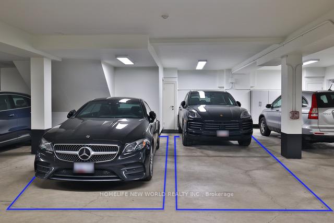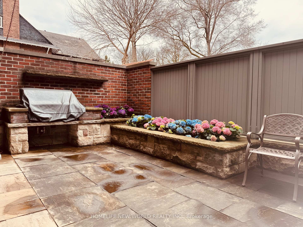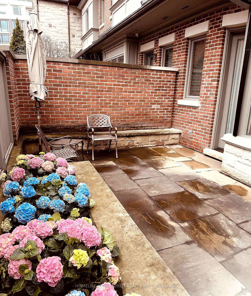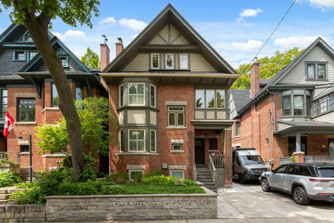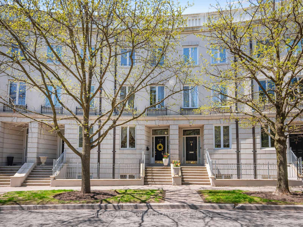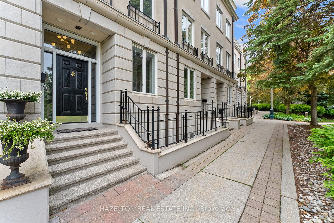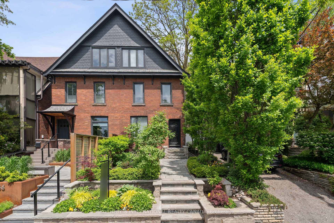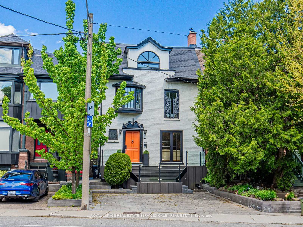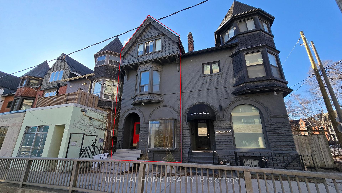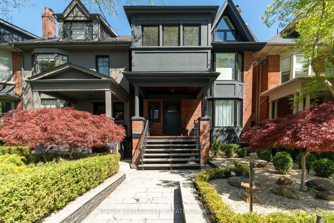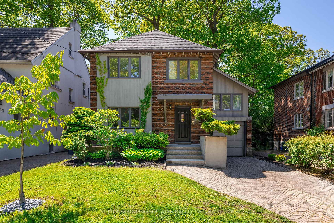Welcome to this iconic freehold townhouse nestled in the heart of Old Forest Hill Village. A very rare opportunity to own one of only five exclusive freehold townhouse in this coveted enclaverarely offered and highly sought after. Meticulously built with exquisite attention to detail, this residence was designed by renowned architect Richard Wengle, with interiors curated by the acclaimed Wise Nadel.Truly unique in design, this home features the entire second floor dedicated to the luxurious primary suitea rare layout not seen in any other townhome. The suite includes a spa-like ensuite, His & Hers walk-in closets, and radiant heated floors, offering the ultimate in comfort and privacy.The stunning gourmet kitchen is outfitted with state-of-the-art appliances and premium finishes. The contemporary open-concept main level is flooded with natural light, highlighting soaring 10 ft ceilings and gorgeous hardwood floors throughout.Each additional bedroom includes a private ensuite, ideal for family or guests. Step outside into your dream summer oasis with a built-in BBQ center, and stay safe and dry year-round with secure underground parking for two vehicles.Approximately 2,142 sq ft + terrace. Steps to top schools (UCC, Bishop Strachan) and the vibrant amenities of Yonge & St. Clair. Extras: Sub-Zero fridge/freezer, Miele dishwasher, 36" Wolf gas range, Electrolux washer & dryer, all light fixtures, all window coverings, central vacuum & equipment, alarm system, built-in speakers, water softening system, Lynx built-in gas BBQ, irrigation system.
9 Dunvegan Road
Casa Loma, Toronto $2,897,000Make an offer
3 Beds
4 Baths
2000-2500 sqft
Other
Garage
Parking for 2
West Facing
- MLS®#:
- C12172666
- Property Type:
- Att/Row/Twnhouse
- Property Style:
- 3-Storey
- Area:
- Toronto
- Community:
- Casa Loma
- Taxes:
- $13,240 / 2025
- Added:
- May 26 2025
- Lot Frontage:
- 20.01
- Lot Depth:
- 50.96
- Status:
- Active
- Outside:
- Brick,Stone
- Year Built:
- 6-15
- Basement:
- Separate Entrance
- Brokerage:
- HOMELIFE NEW WORLD REALTY INC.
- Lot :
-
50
20
- Intersection:
- Dunvegan Rd & St Clair Ave
- Rooms:
- Bedrooms:
- 3
- Bathrooms:
- 4
- Fireplace:
- Utilities
- Water:
- Municipal
- Cooling:
- Central Air
- Heating Type:
- Forced Air
- Heating Fuel:
| Foyer | 1.7 x 1.22m Sunken Room , Double Closet Main Level |
|---|---|
| Dining Room | 3.38 x 2.72m Leaded Glass , Hardwood Floor , Pot Lights Main Level |
| Kitchen | 4.67 x 4.67m Open Concept , Centre Island , Combined w/Family Main Level |
| Great Room | 4.17 x 4.04m Gas Fireplace , B/I Appliances , W/O To Balcony Main Level |
| Primary Bedroom | 5.64 x 3.56m Leaded Glass , Hardwood Floor , His and Hers Closets Second Level |
| Bathroom | 5.82 x 2.49m 7 Pc Ensuite , Separate Shower , Soaking Tub Second Level |
| Bedroom 2 | 3.56 x 3.15m Hardwood Floor , Picture Window , Double Closet Third Level |
| Bathroom | 2.49 x 2.11m 3 Pc Ensuite , Porcelain Floor , Separate Shower Third Level |
| Bedroom 3 | 3.56 x 3.07m Leaded Glass , Hardwood Floor , Closet Organizers Third Level |
| Bathroom | 2.87 x 2.11m 3 Pc Ensuite , Leaded Glass , Porcelain Floor Third Level |
| Utility Room | 2.24 x 1.75m Tile Floor , Finished Third Level |
| Mud Room | 2.29 x 2.16m W/O To Garage , Double Closet , Pot Lights Basement Level |
Property Features
School
Public Transit
Park
Sale/Lease History of 9 Dunvegan Road
View all past sales, leases, and listings of the property at 9 Dunvegan Road.Neighbourhood
Schools, amenities, travel times, and market trends near 9 Dunvegan RoadSchools
7 public & 6 Catholic schools serve this home. Of these, 8 have catchments. There are 2 private schools nearby.
Parks & Rec
10 tennis courts, 3 playgrounds and 5 other facilities are within a 20 min walk of this home.
Transit
Street transit stop less than a 1 min walk away. Rail transit stop less than 1 km away.
Want even more info for this home?
