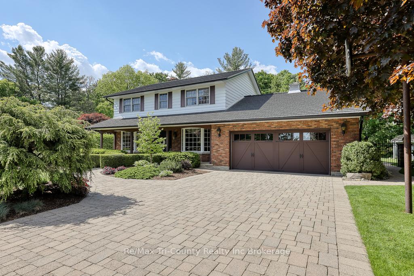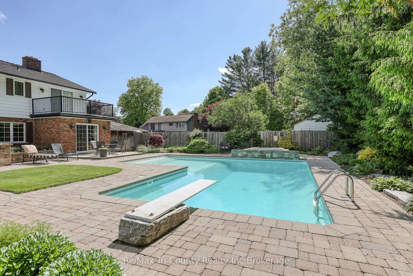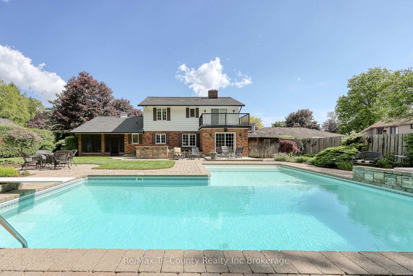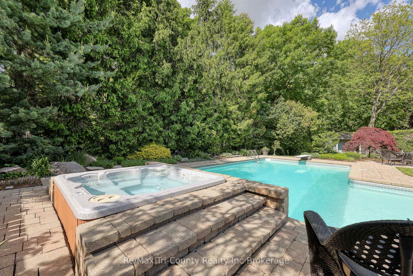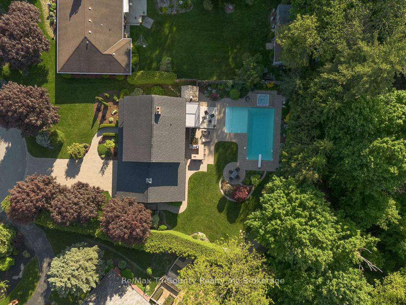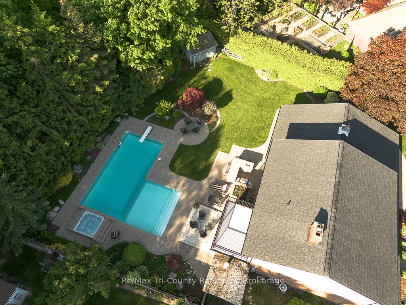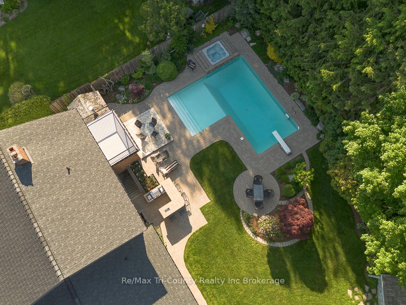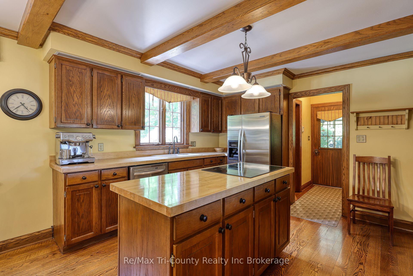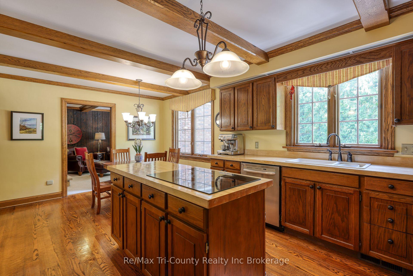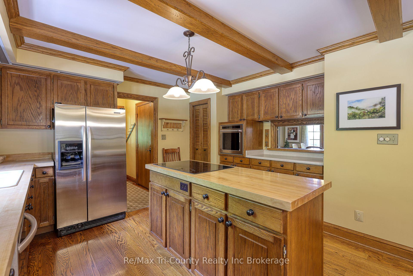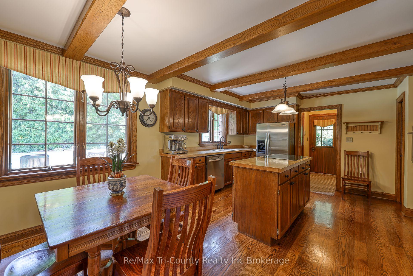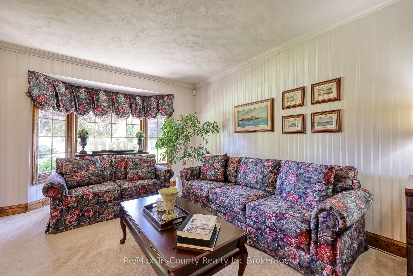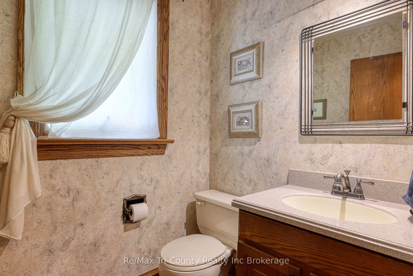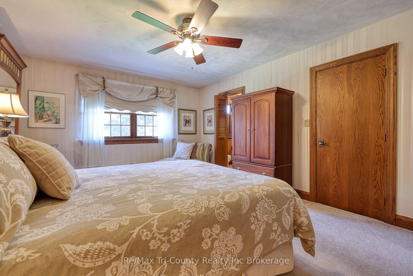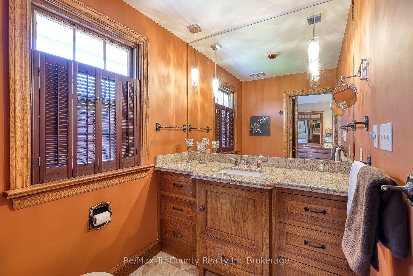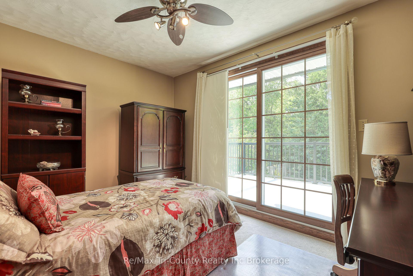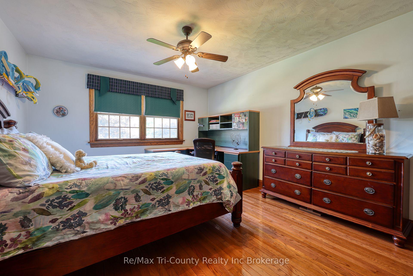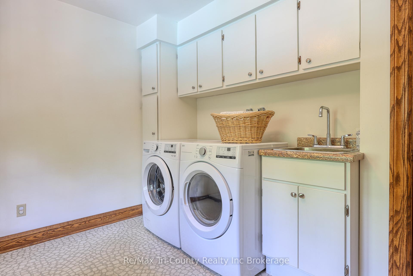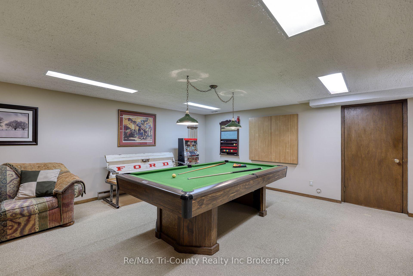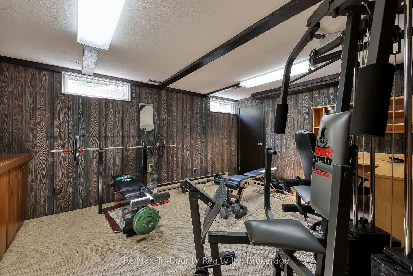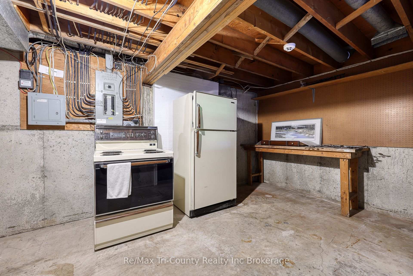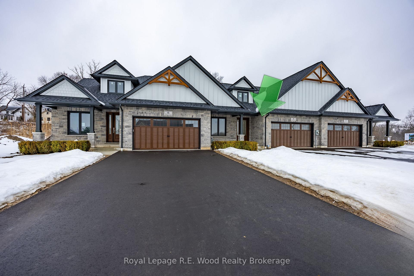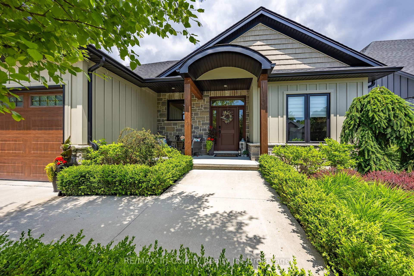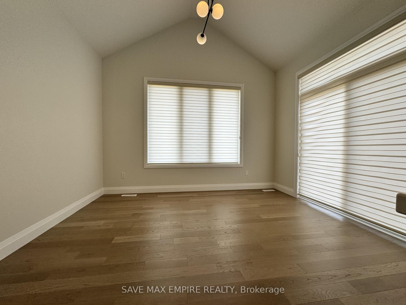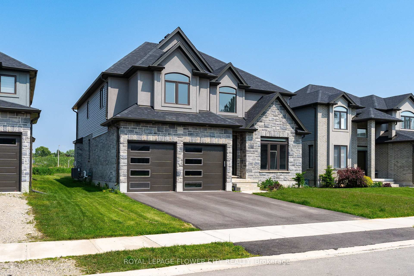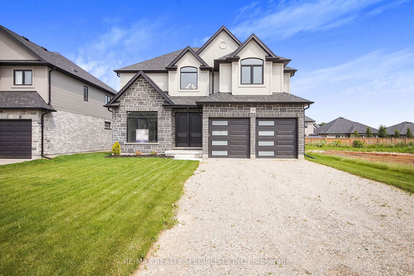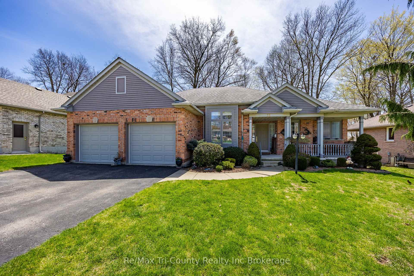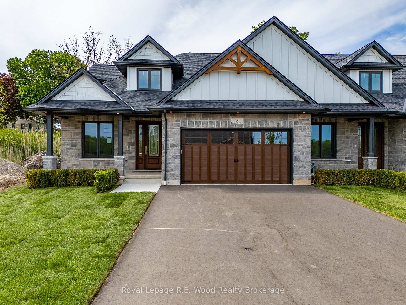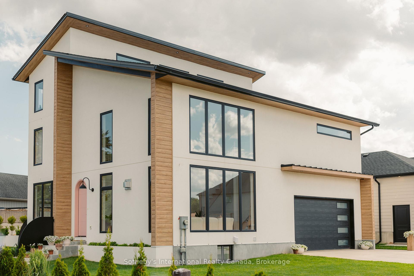Over sized private ravine lot located at end of quiet cul de sac.This 2 story home is full of rich character that has been meticulously maintained.Enjoy everyday meals and meal prep in your spacious kitchen featuring oak cabinetry, solid maple butcher block counters and large island.An adjacent welcoming dining room is the ideal setting to celebrate holidays with family and friendsThe front living room has large window providing lots of natural light making it a prime office loaction.When its time to relax, settle in to your family room featuring field stone wood burning fire place, cozy for those cold winter nights. In the warmer months, enjoy the view of your pool, hot tub and the beautiful mature trees that line the backyard. On the second floor you will find 3 bedrooms and a convenient and sizable laundry room suitable for nursery/hobby room. The primary bedroom features a 3 pc ensuit, granite countertop, tiled walk in shower, divided closets plus cedar closet.Third bedroom has access to balcony through patio doors. Enjoy the view of the entire back yard making it a great place to enjoy a morning coffee or evening drink.Unique basement features the separate enterance coming from the back yard The basement features 2 pc bathroom with roughed in shower, rec room with wet bar area and game area large enough to fit pool table, or a good place for toys and play sets away from the tv area. A bonus room currently used as a home gym, with bedroom potential. The back yard is the perfect summer hang out spot with a large L shaped pool for swimming and hosting friends.Generous bricked entertainment area holds your bbq. Next to that you have spacious screened in porch area, great for taking a break from the sun...
8 Beth Court
Tillsonburg, Tillsonburg, Oxford $999,900 1Make an offer
3 Beds
4 Baths
2000-2500 sqft
Attached
Garage
Parking for 4
East Facing
Pool!
Zoning: R1
- MLS®#:
- X12179194
- Property Type:
- Detached
- Property Style:
- 2-Storey
- Area:
- Oxford
- Community:
- Tillsonburg
- Taxes:
- $5,045.7 / 2025
- Added:
- May 28 2025
- Lot Frontage:
- 72.29
- Lot Depth:
- 130.41
- Status:
- Active
- Outside:
- Brick,Vinyl Siding
- Year Built:
- Basement:
- Finished,Separate Entrance
- Brokerage:
- Re/Max Tri-County Realty Inc Brokerage
- Lot :
-
130
72
- Intersection:
- Trottier Dr
- Rooms:
- Bedrooms:
- 3
- Bathrooms:
- 4
- Fireplace:
- Utilities
- Water:
- Municipal
- Cooling:
- Central Air
- Heating Type:
- Forced Air
- Heating Fuel:
| Foyer | 2.66 x 2.18m Main Level |
|---|---|
| Living Room | 3.65 x 5.38m Main Level |
| Dining Room | 3.63 x 4.67m Main Level |
| Family Room | 3.67 x 5.75m Main Level |
| Breakfast | 2.5 x 3.55m Main Level |
| Kitchen | 3.45 x 4.23m Main Level |
| Sunroom | 4.55 x 2.63m Main Level |
| Powder Room | 1.8 x 1.48m Main Level |
| Primary Bedroom | 3.84 x 4.97m Second Level |
| Bedroom 2 | 3.76 x 4.97m Second Level |
| Bedroom 3 | 3.72 x 2.98m Second Level |
| Laundry | 3.59 x 2.98m Second Level |
| Bathroom | 2.24 x 2.57m 5 Pc Bath Second Level |
| Bathroom | 2.02 x 2.71m 3 Pc Ensuite Second Level |
| Recreation | 8.39 x 5.79m Lower Level |
| Exercise Room | 4.78 x 3.62m Lower Level |
| Utility Room | 6.28 x 3.91m Lower Level |
| Other | 1.33 x 9.55m Lower Level |
| Bathroom | 2.28 x 1.98m Lower Level |
Property Features
Park
Ravine
School
Wooded/Treed

