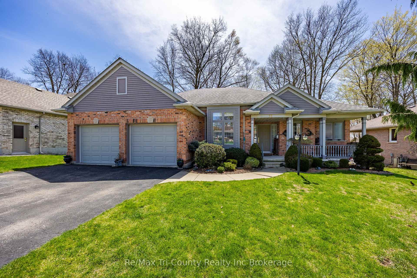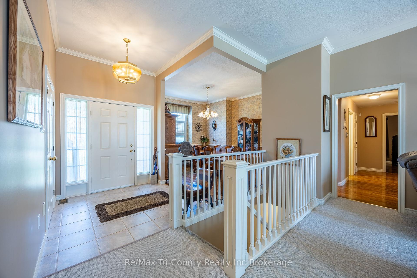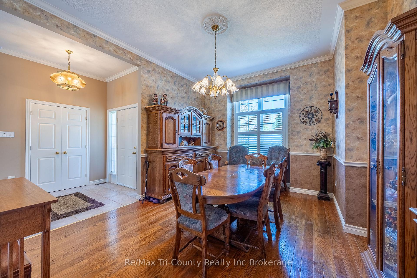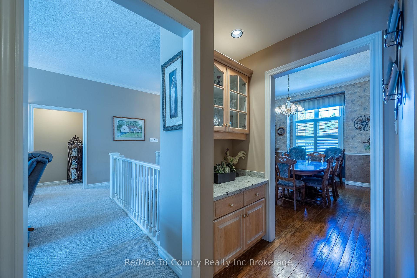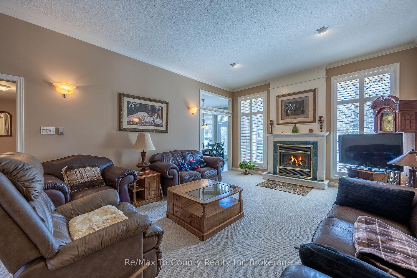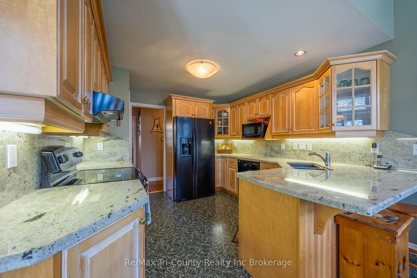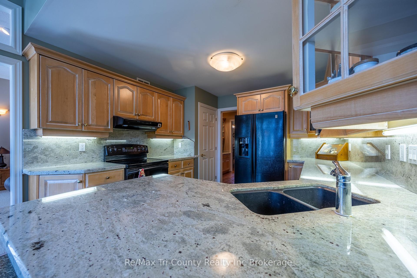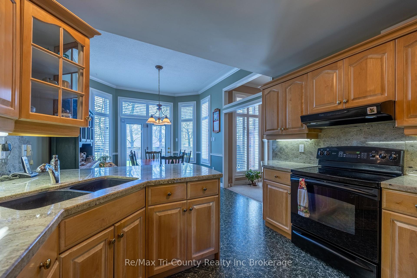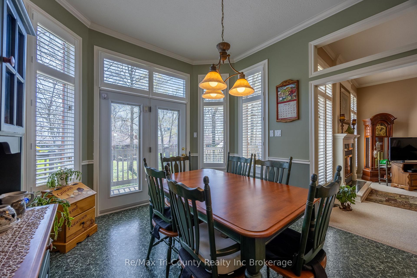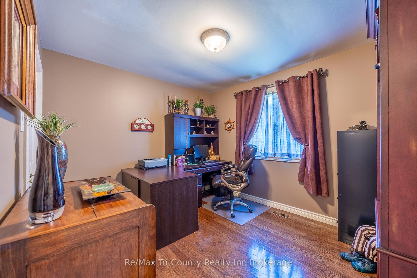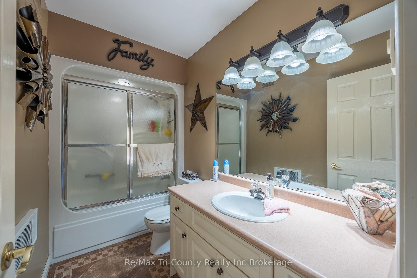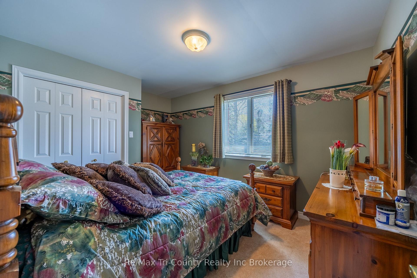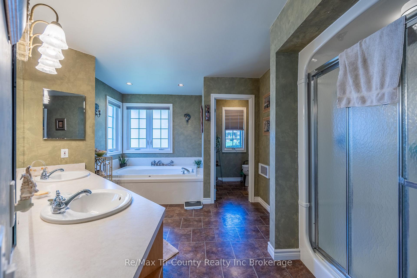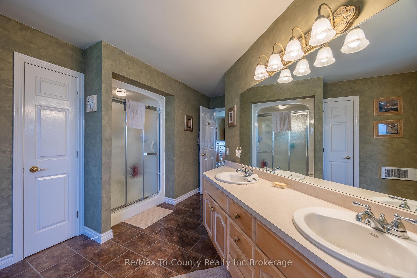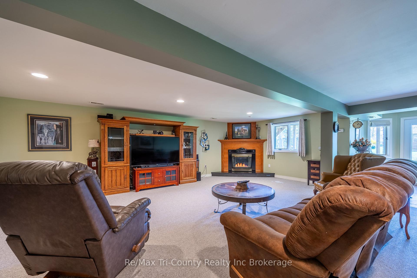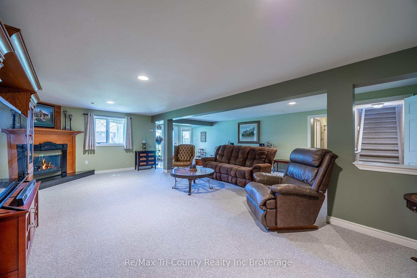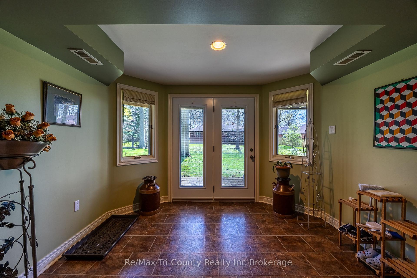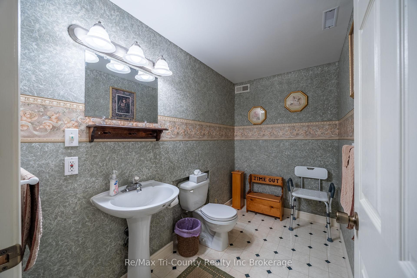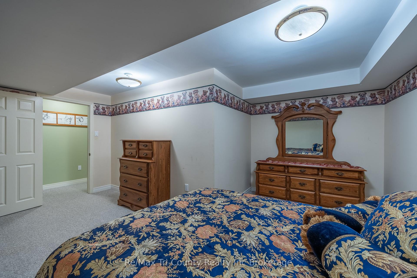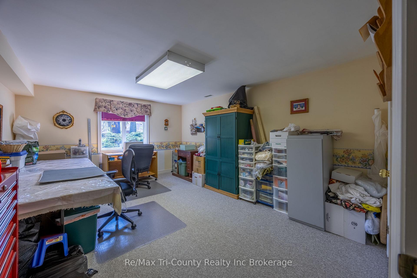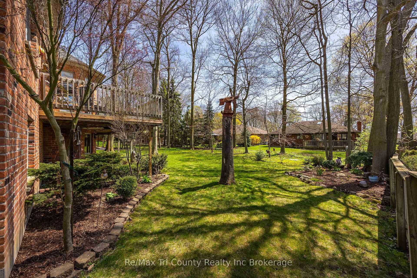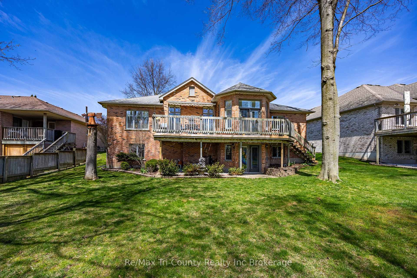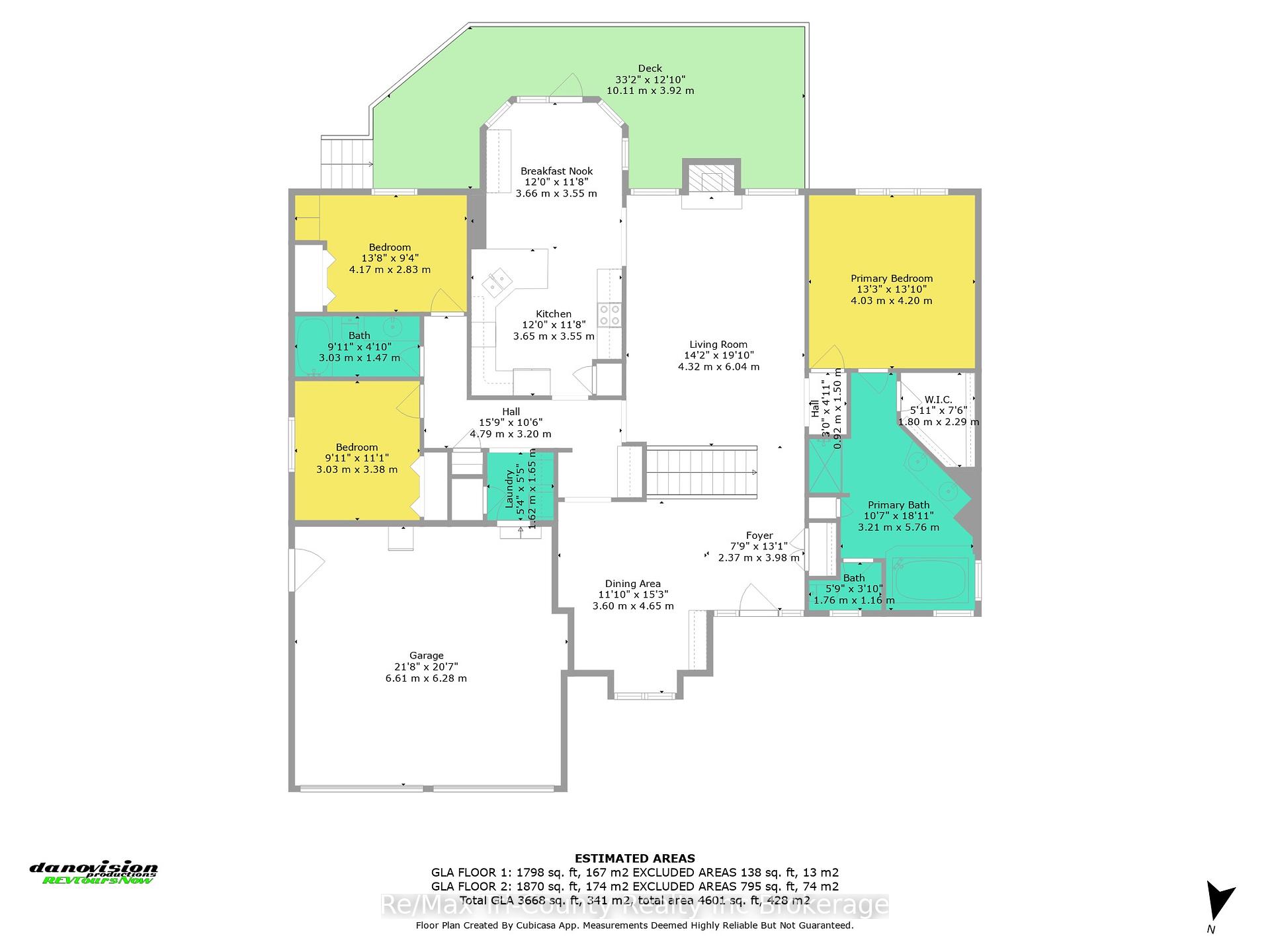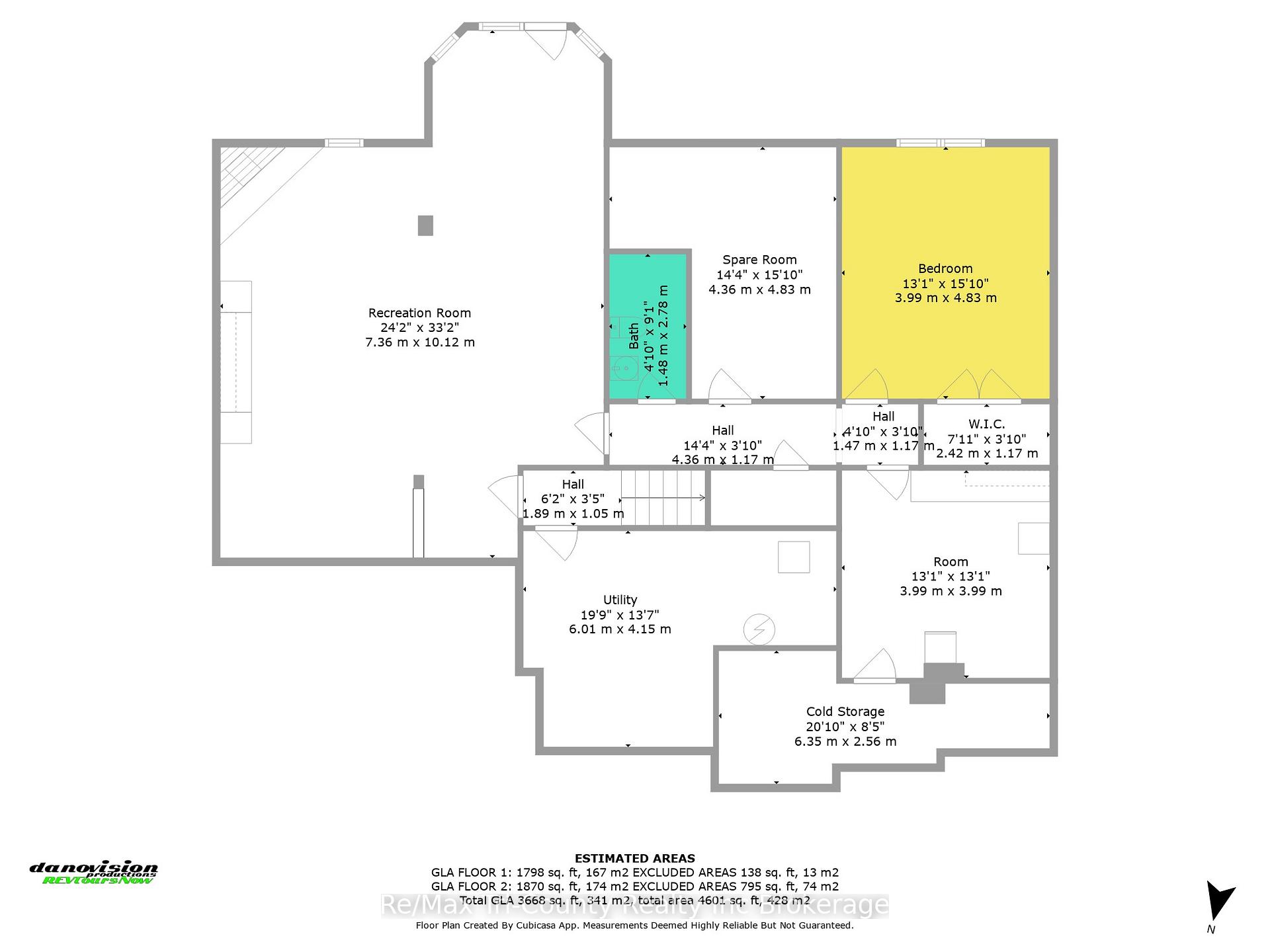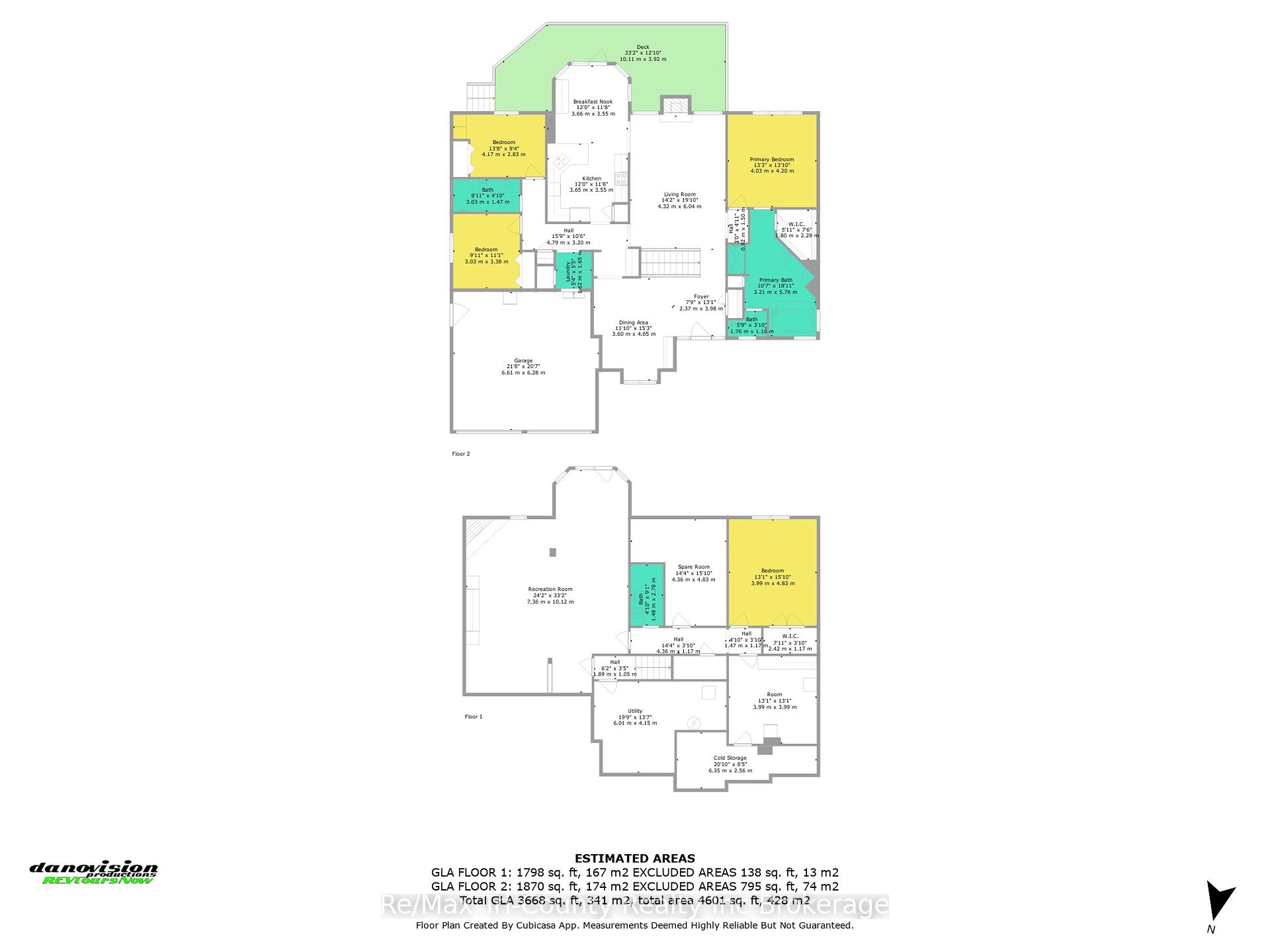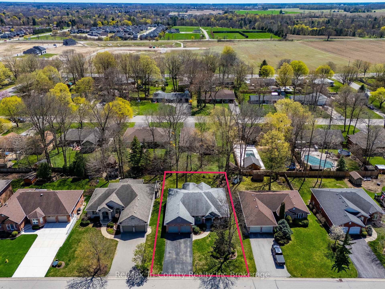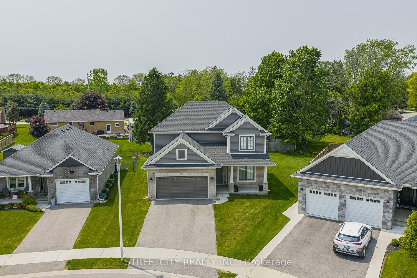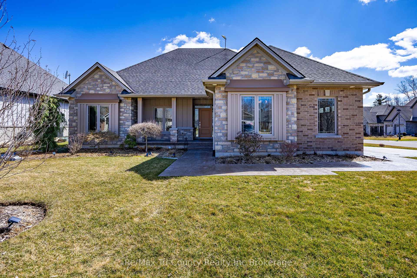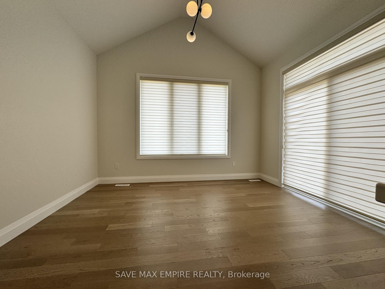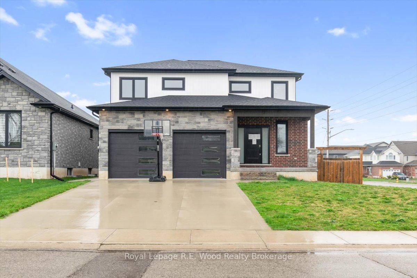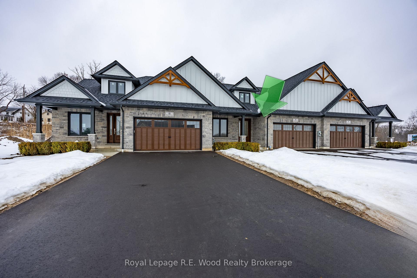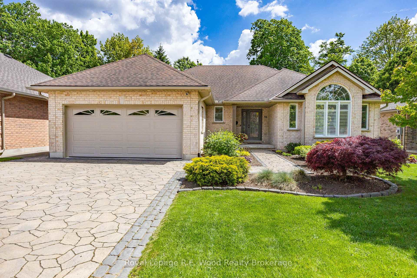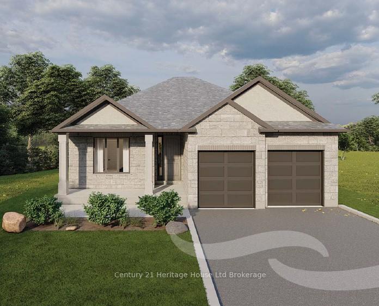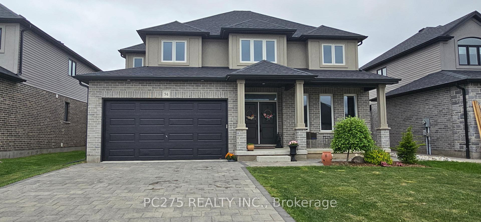Welcome to Woodland Estates. Upon entering this home, you are welcomed by high ceilings, crown molding, and open concept living. The great room and kitchen provide loads of natural light and a stunning view of the treed backyard. The dining room has plenty of room for large gatherings and also has a butler nook for easy entertaining. This 3+1 bedroom home was designed with an incredible layout for privacy. The family/guest bedrooms are set apart from the primary suite! Lets not forget the ideal basement! Its a walkout! This could allow for independent living capabilities with a separate entrance. Or a very large entertainment area with a amazing amount of natural light. Also found in the basement is a workshop, a large storage room and the powder room has the capability to be changed into a full bathroom with a shower. This home really does have something in mind for everyone.
Fridge, Stove, Dishwasher, Washer & Dryer, Auto door opener and remote, Central Vacuum, Water Softener, Water Heater, window treatments, light fixtures and fans
