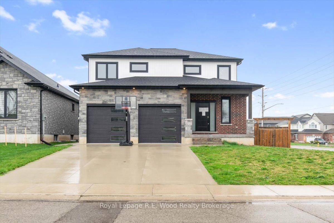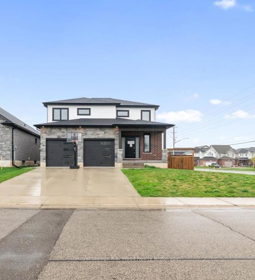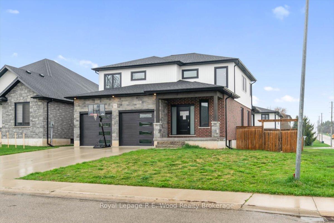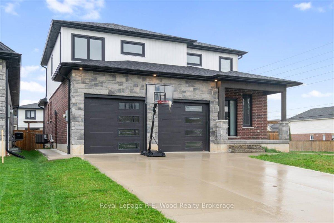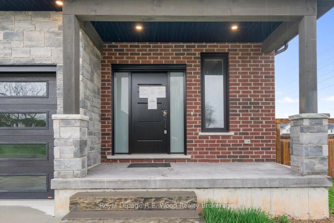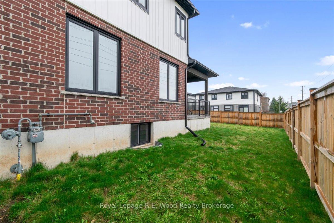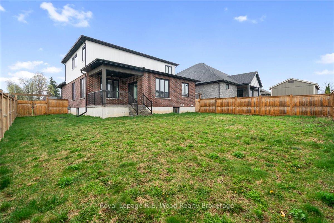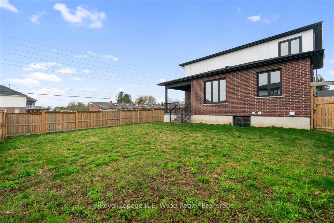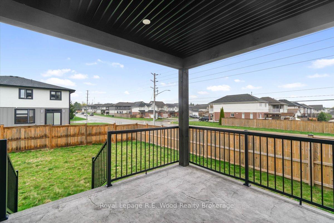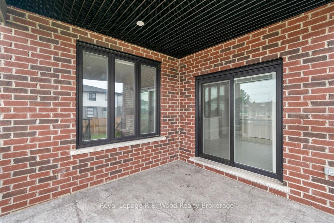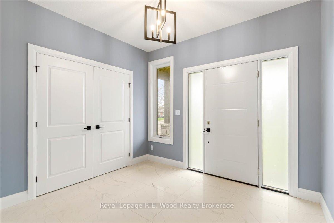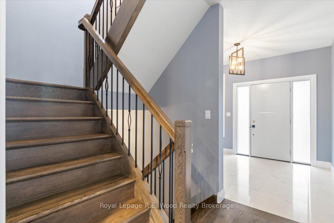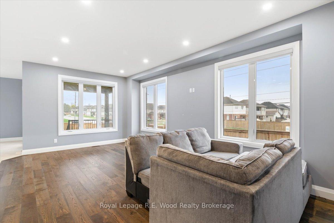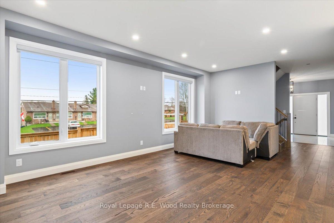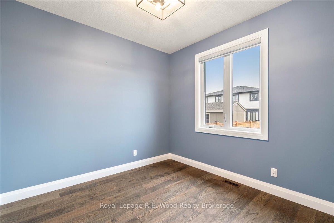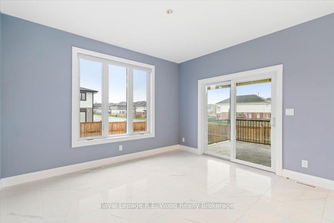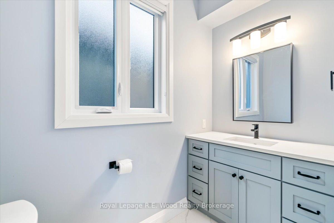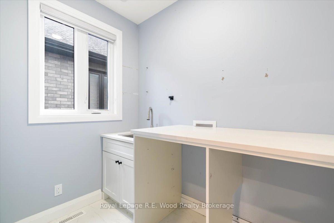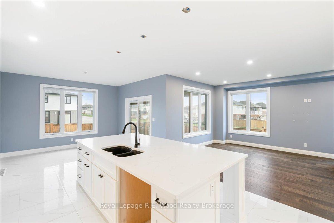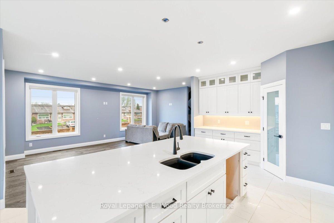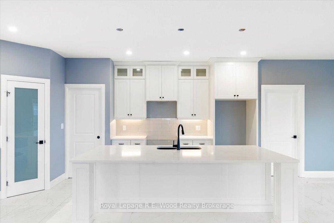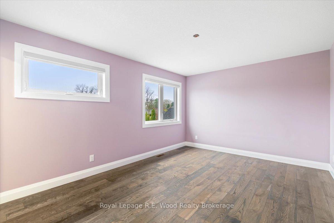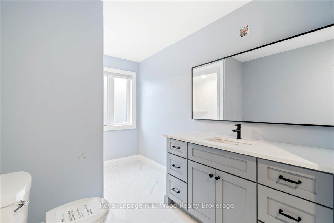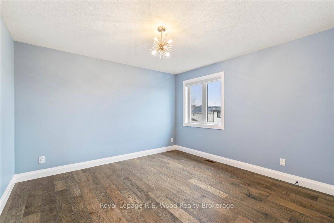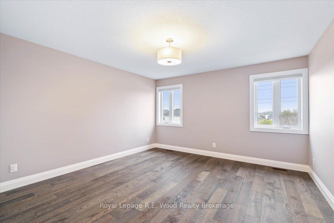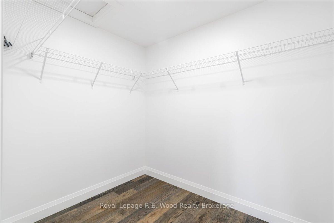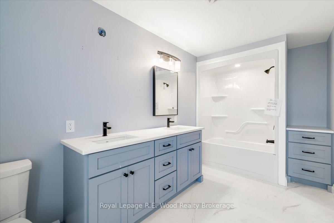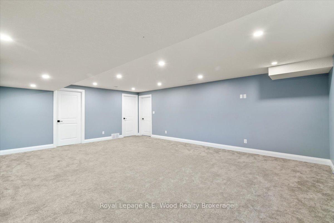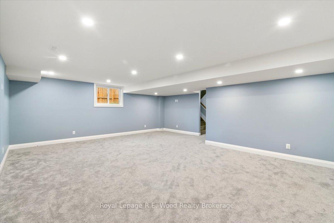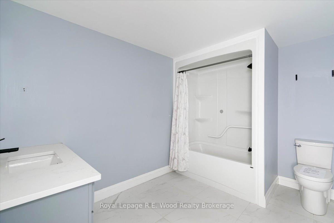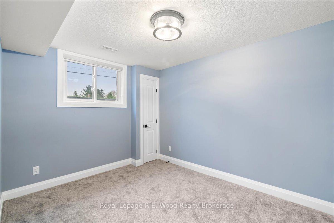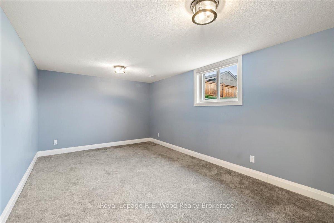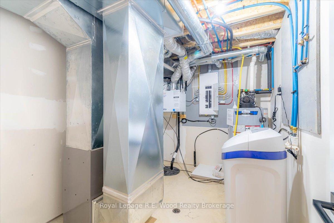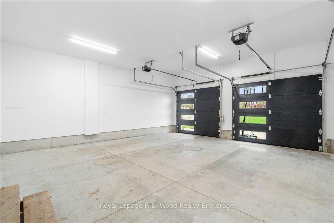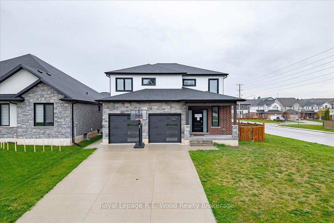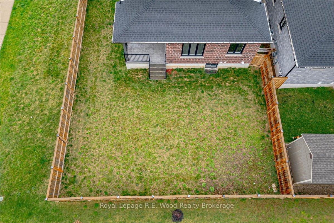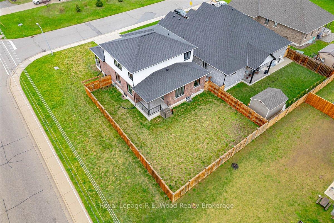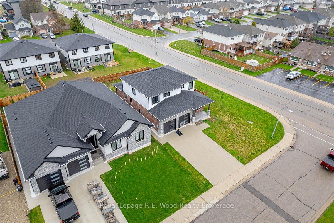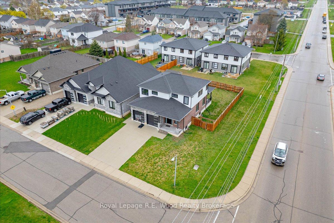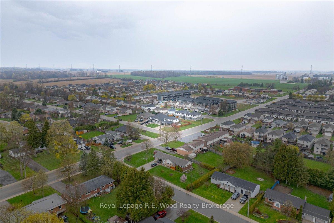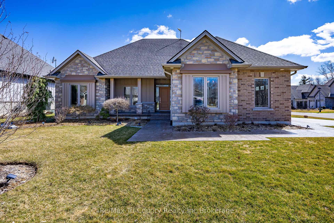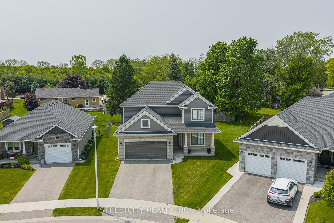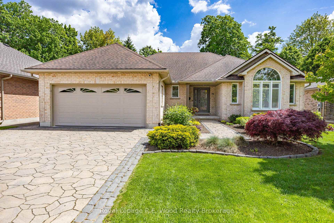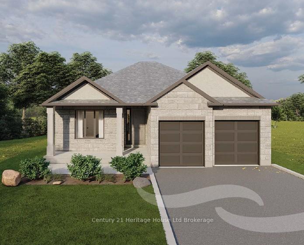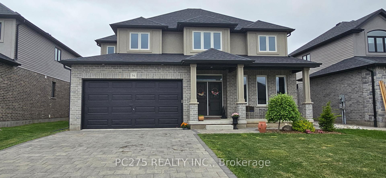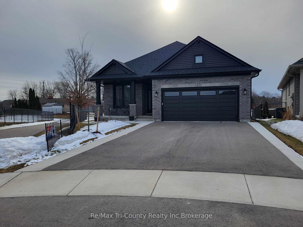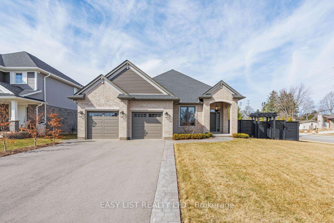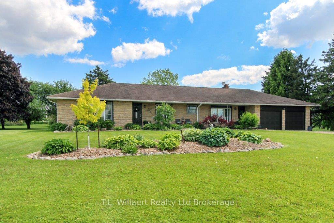Enjoy this beautiful executive style home located on Woodland Crescent. This home is situated on a corner lot with a fully fenced backyard. Step into the large inviting foyer. Then head to the open concept kitchen/living/dining area. This exquisite kitchen is every chef's dream; featuring polished floors, spacious island, elegant quartz countertops, ambient under cabinet lighting and convenient corner pantry. Entertaining is made easy with the open concept dining area that offers seamless access to the covered porch and fully fenced backyard. A private office with rich hardwood flooring provides a quiet study. Upstairs in the large primary bedroom is complete with a walk in closet and luxurious full ensuite bathroom. Two additional spacious bedrooms and full bathroom to accommodate the whole family. The lower level is well designed for both recreation and relaxation; features a fully finished rec room, an additional full bathroom, one large bedroom for guests and a spare room for whatever you desire. Easy access to the downtown core and HWY 401.
81 Woodland Crescent
Tillsonburg, Tillsonburg, Oxford $889,900 1Make an offer
4 Beds
4 Baths
2000-2500 sqft
Attached
Garage
Parking for 4
Zoning: R-1
- MLS®#:
- X12107730
- Property Type:
- Detached
- Property Style:
- 2-Storey
- Area:
- Oxford
- Community:
- Tillsonburg
- Taxes:
- $5,877 / 2024
- Added:
- April 26 2025
- Lot Frontage:
- 56
- Lot Depth:
- 119.26
- Status:
- Active
- Outside:
- Brick Veneer,Vinyl Siding
- Year Built:
- 0-5
- Basement:
- Full
- Brokerage:
- Royal Lepage R.E. Wood Realty Brokerage
- Lot :
-
119
56
- Intersection:
- Quarter Town Line & Woodland
- Rooms:
- Bedrooms:
- 4
- Bathrooms:
- 4
- Fireplace:
- Utilities
- Water:
- Municipal
- Cooling:
- Central Air
- Heating Type:
- Forced Air
- Heating Fuel:
| Foyer | 4 x 5.33m Double Closet Main Level |
|---|---|
| Kitchen | 4.15 x 5.76m Combined w/Dining , Open Concept , Pantry Main Level |
| Dining Room | 3.89 x 3.07m W/O To Deck , Overlooks Backyard Main Level |
| Office | 3.1 x 2.98m Hardwood Floor Main Level |
| Living Room | 4 x 6.66m Main Level |
| Laundry | 2.52 Laundry Sink , Pocket Doors Main Level |
| Primary Bedroom | 4.26 x 3.89m Walk-In Closet(s) , 5 Pc Ensuite Second Level |
| Bedroom 2 | 4.46 x 3.66m Second Level |
| Bedroom 3 | 4.46 x 2m Second Level |
| Bedroom 4 | 5.51 x 3.43m Lower Level |
| Recreation | 7.34 x 9m Lower Level |
| Utility Room | 3.33 x 2.55m Lower Level |
| Play | 3.45 x 2.94m Lower Level |
| Bathroom | 1.34 x 2m 2 Pc Bath Main Level |
| Bathroom | 4.46 x 2.21m 4 Pc Bath Second Level |
| Bathroom | 4.26 x 2.23m 5 Pc Ensuite Second Level |
| Bathroom | 3.33 x 4m 4 Pc Bath Lower Level |
Listing Details
Insights
- Spacious and Modern Design: This executive-style home features an open concept layout with a large kitchen, living, and dining area, perfect for entertaining and family gatherings.
- Ample Bedrooms and Bathrooms: With 4 bedrooms and 4 bathrooms, including a luxurious primary suite with a walk-in closet and ensuite, this home accommodates families comfortably.
- Convenient Location: Situated on a corner lot with easy access to downtown Tillsonburg and HWY 401, this property is ideal for those seeking both tranquility and accessibility.
Property Features
Golf
Hospital
Park
Place Of Worship
School
Fenced Yard
