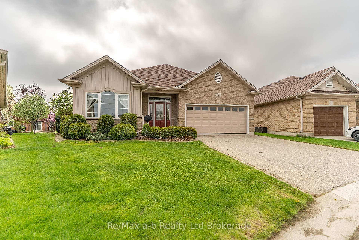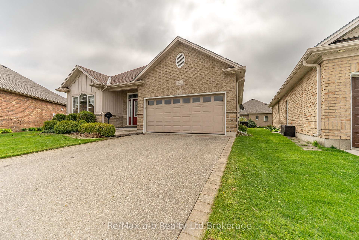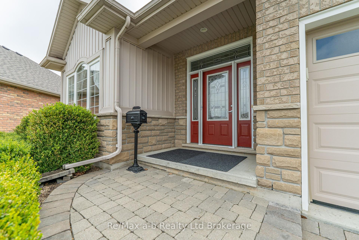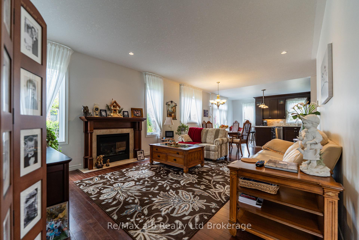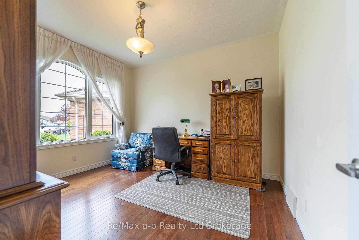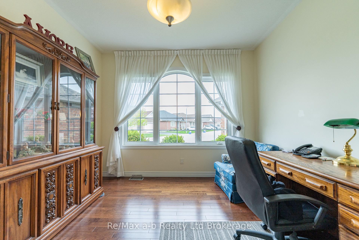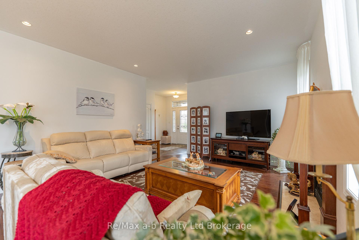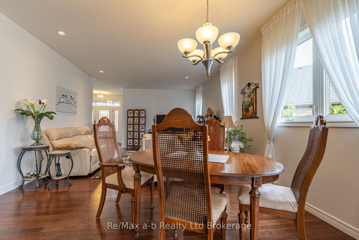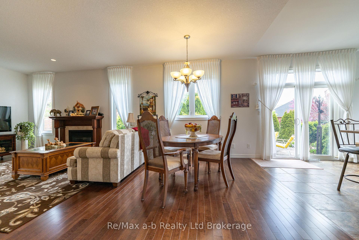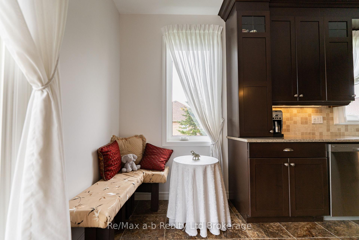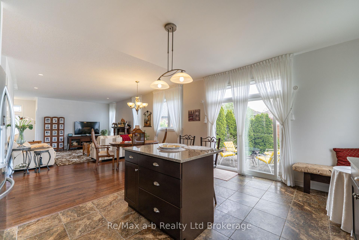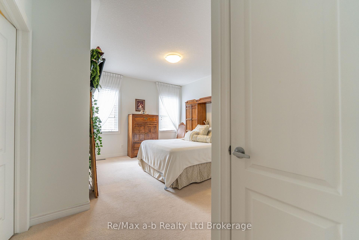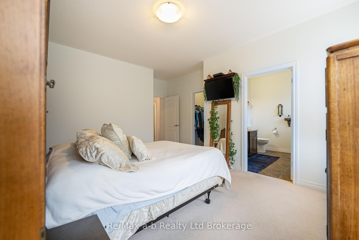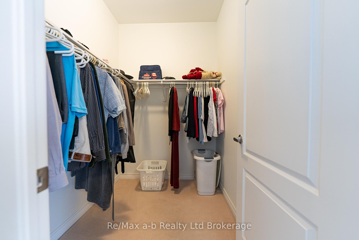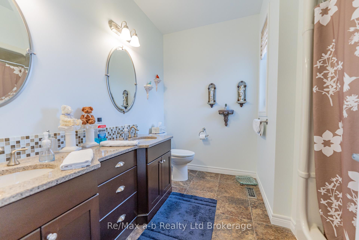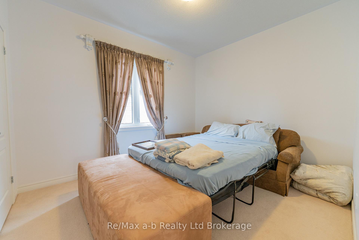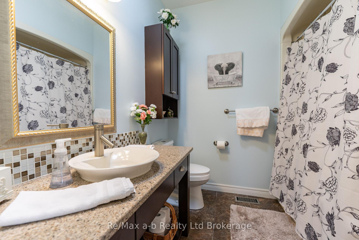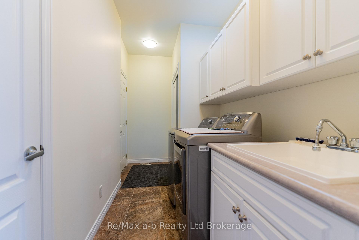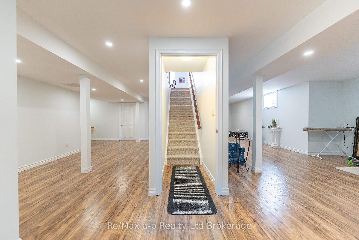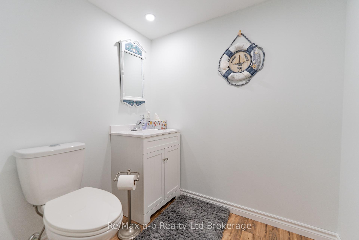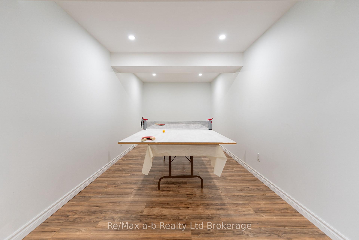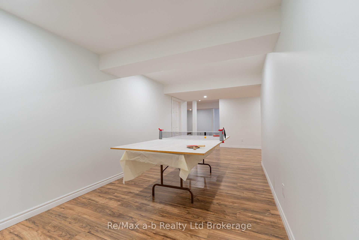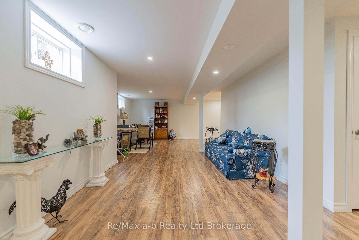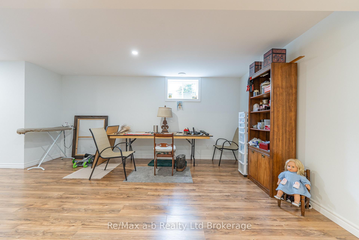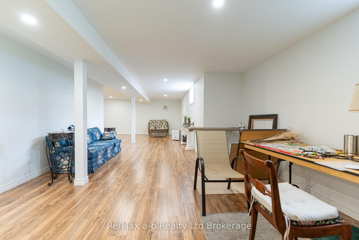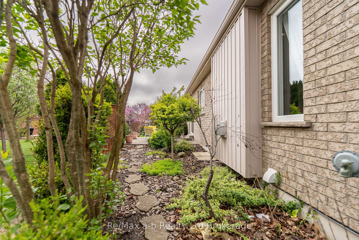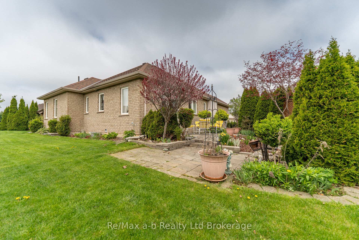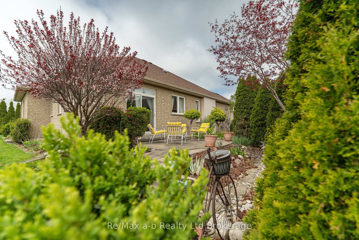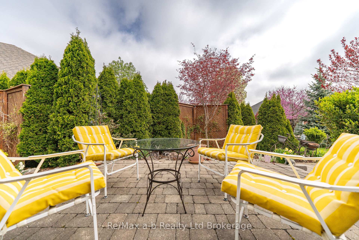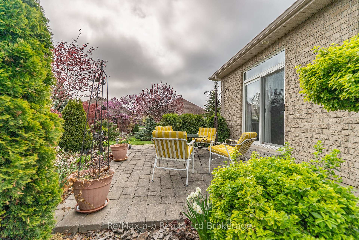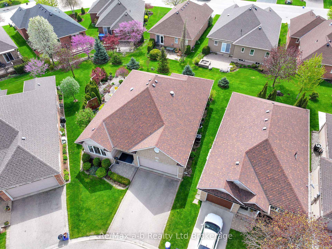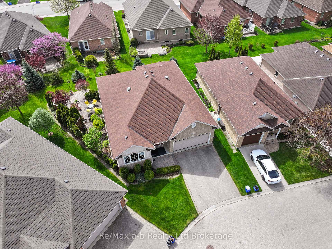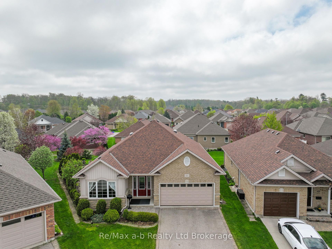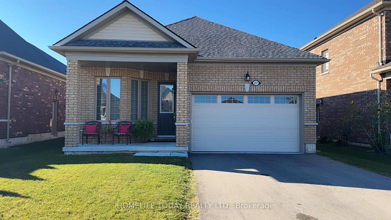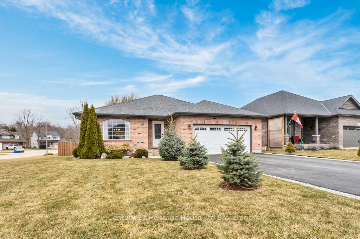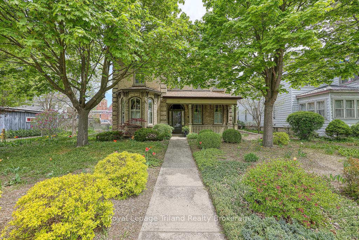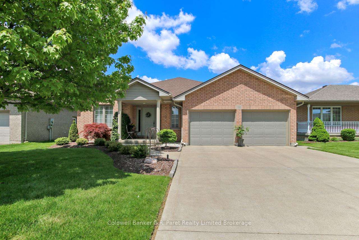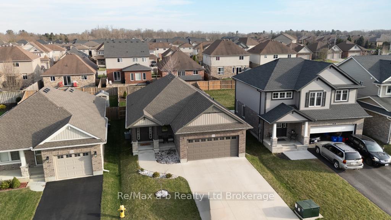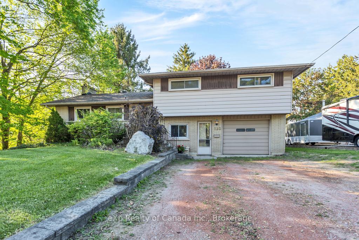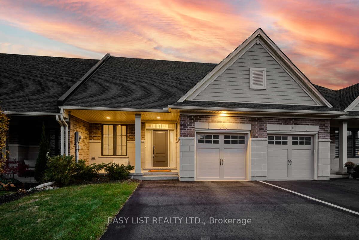Welcome to this beautifully upgraded 2 bedroom, 2.5 bathroom bungalow located in the highly desirable Baldwin Place Adult Community. Originally a model home, this property boasts numerous premium upgrades and thoughtful design elements throughout. Step inside to discover 9-foot ceilings and abundant natural light, enhanced by extra windows that make every space feel open and inviting. The main level features a dedicated office/den, perfect for working from home or quiet reading time.The gourmet kitchen is a chefs dream, complete with granite countertops, a gas stove, center island, and walkout to a private side patio and yard ideal for entertaining or enjoying your morning coffee in peace.The spacious primary suite includes a luxurious ensuite with double sinks, a walk-in closet, and a linen closet for added convenience. Downstairs, the nearly fully finished basement adds substantial living space and includes a convenient 2-piece bathroom, offering endless possibilities for recreation, hobbies, or guest accommodations. Situated on a pie-shaped lot, the meticulously landscaped yard creates your very own private outdoor oasis perfect for relaxing or hosting guests in style. Don't miss this exceptional opportunity to own a one-of-a-kind home in a welcoming and vibrant community!
Fridge, Stove, Washer, Dryer, Water Softener, Built-In Microwave, Dishwasher
