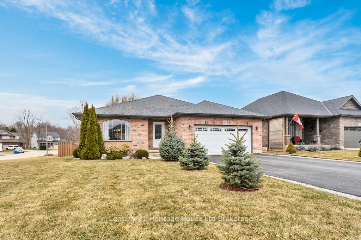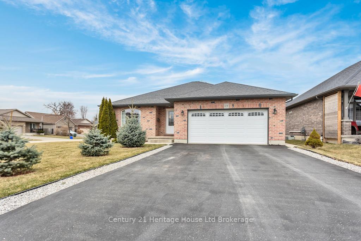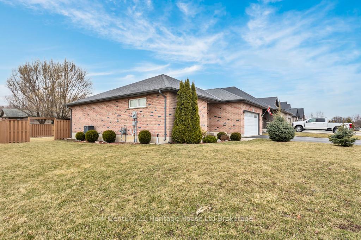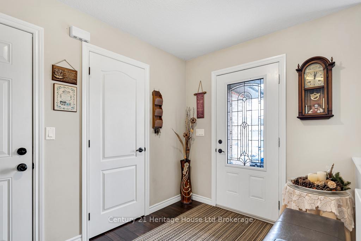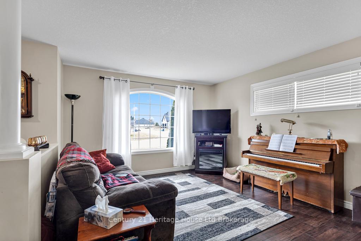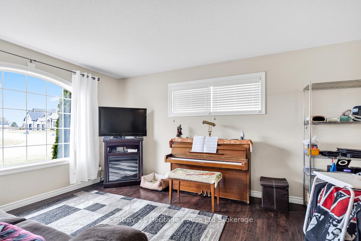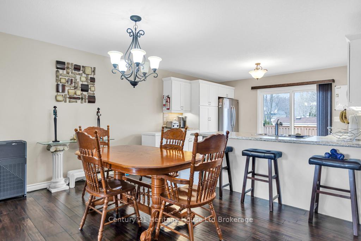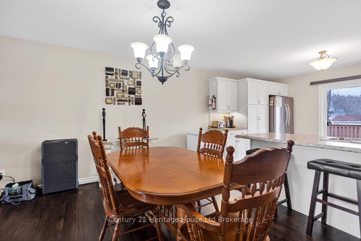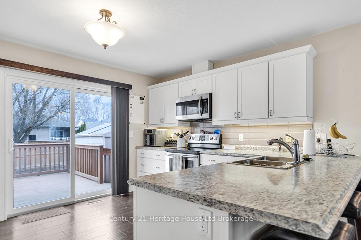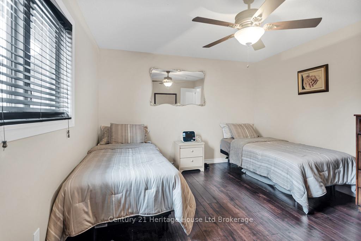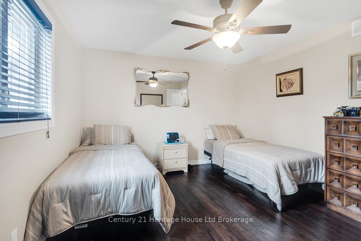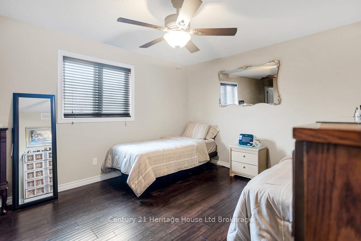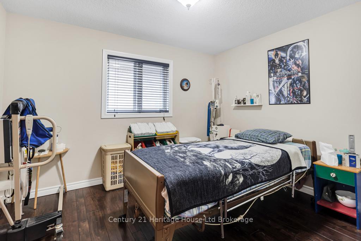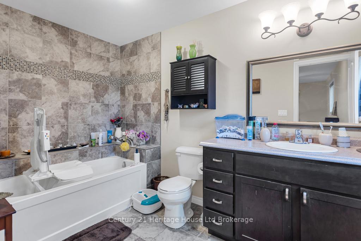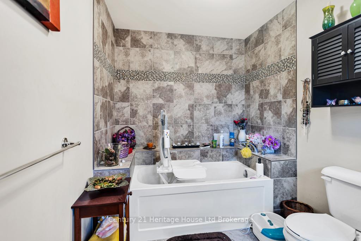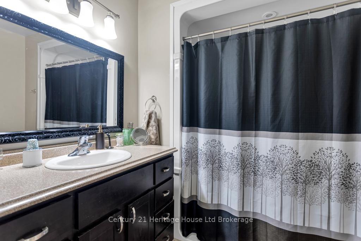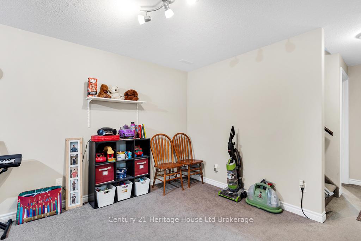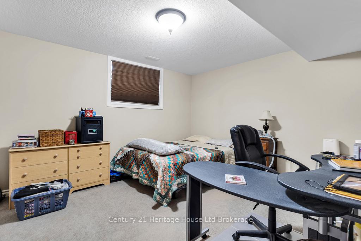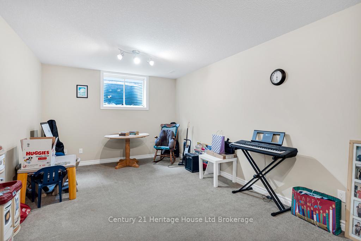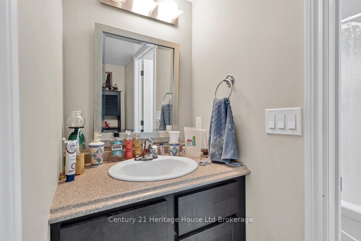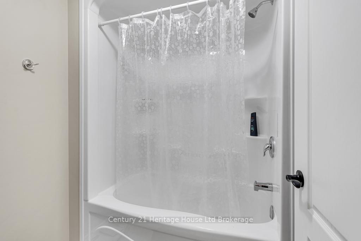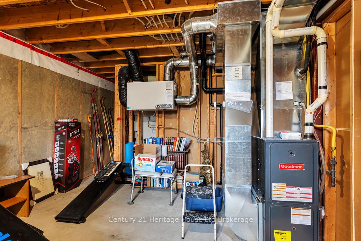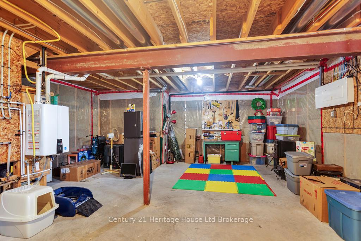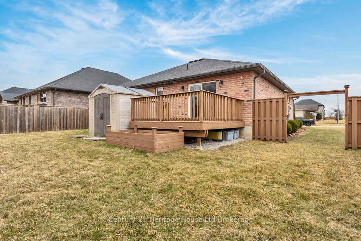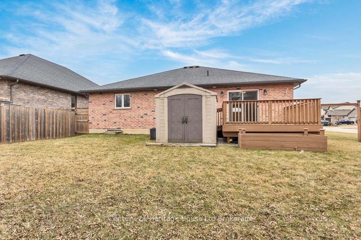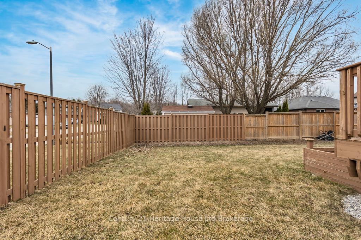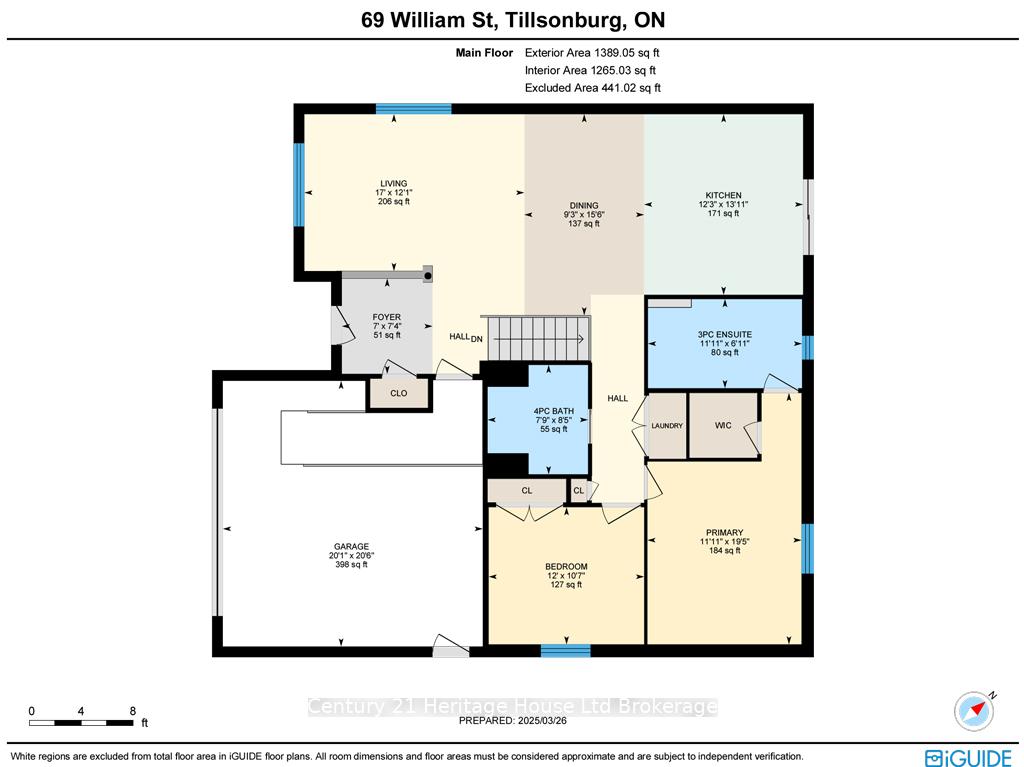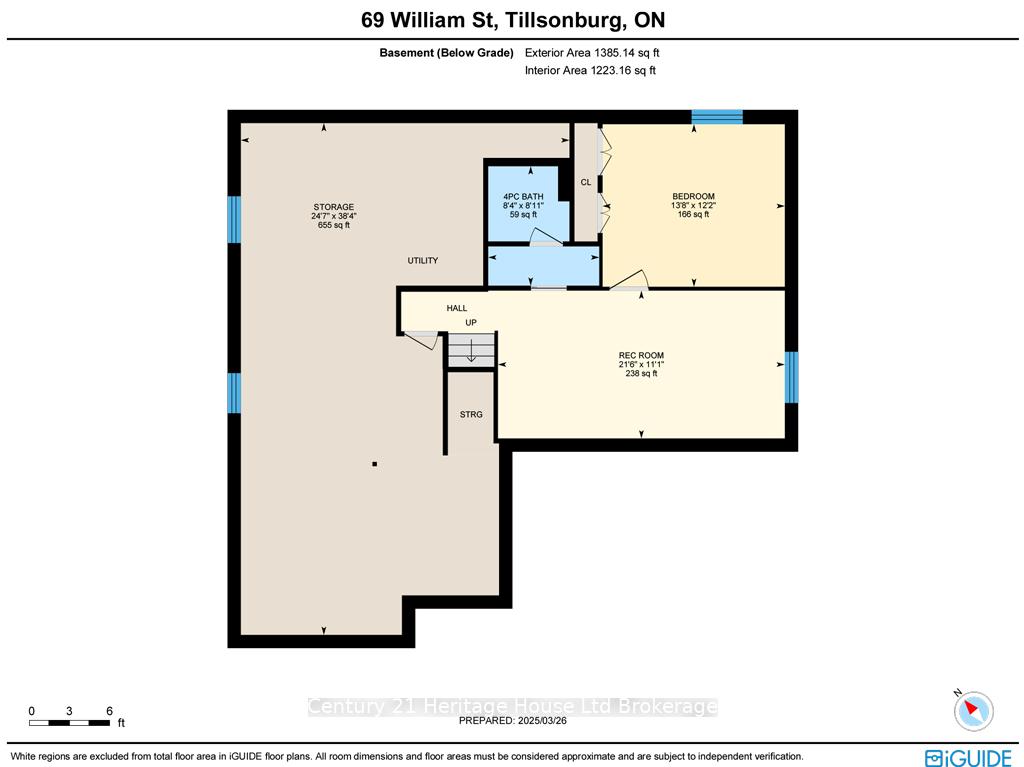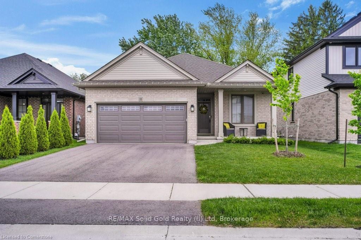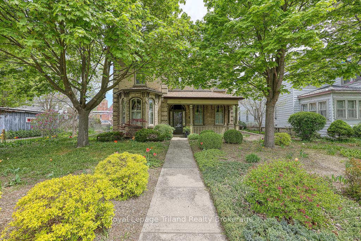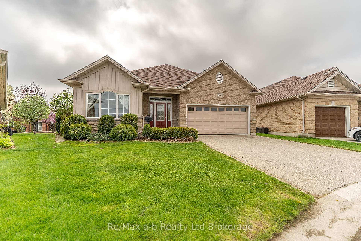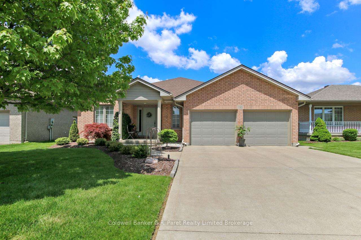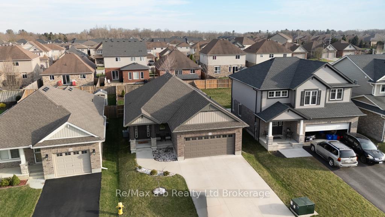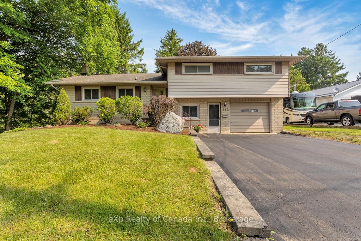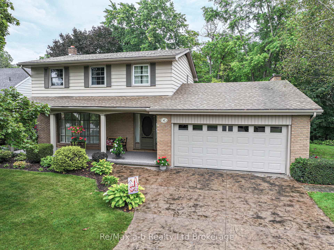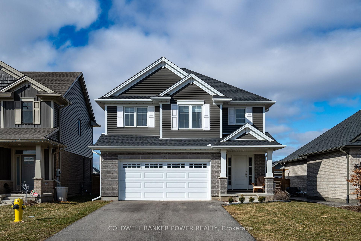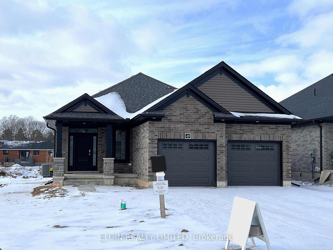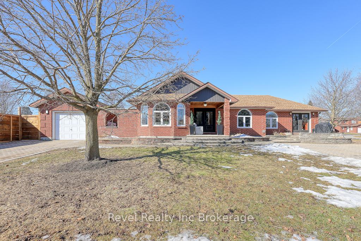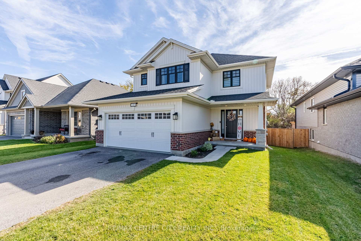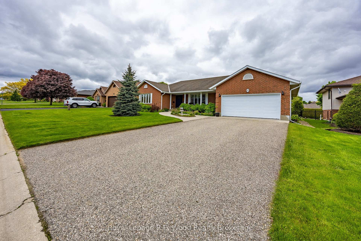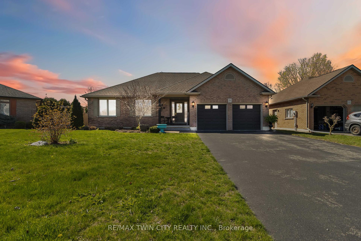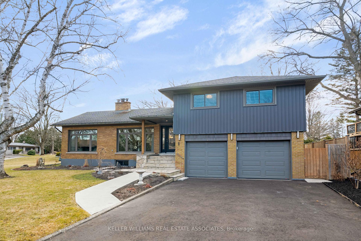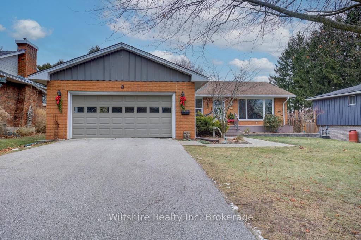Welcome to this wonderful all-brick, original-owner home nestled in one of Tillsonburg's most desirable neighbourhoods. Perfectly situated within walking distance to Westfield Public School, Monsignor O'Neil Catholic School, Glendale High School, and several beautiful parks, this home offers both convenience and charm for growing families or those looking to settle into a friendly, well-established area. Step inside to discover an inviting open-concept floor plan, ideal for modern living and entertaining. The spacious kitchen flows seamlessly into the dining and living areas, with patio doors that lead out to a private rear deck perfect for relaxing or hosting summer barbecues. The main floor features a comfortable master bedroom complete with a private ensuite, alongside a second full bathroom that includes a roll-in shower for added accessibility. Downstairs, the fully finished lower level offers even more living space with a cozy family room, a third full bathroom, and an additional bedroom ideal for guests or a growing family. There is plenty of storage throughout, and thoughtful upgrades like improved insulation ensure year-round comfort and energy efficiency. Outside, enjoy a fully fenced backyard and the convenience of a double-car garage. Located in the handy North Tillsonburg area, this home combines space, location, and quality in a family-friendly setting. Don't miss this fantastic opportunity to own a lovingly maintained home in a sought-after neighbourhood!
69 William Street
Tillsonburg, Tillsonburg, Oxford $749,900Make an offer
3 Beds
3 Baths
1100-1500 sqft
Attached
Garage
Parking for 4
Zoning: R1
- MLS®#:
- X12098304
- Property Type:
- Detached
- Property Style:
- Bungalow
- Area:
- Oxford
- Community:
- Tillsonburg
- Taxes:
- $4,437 / 2025
- Added:
- April 23 2025
- Lot Frontage:
- 70.51
- Lot Depth:
- 115.16
- Status:
- Active
- Outside:
- Brick
- Year Built:
- 6-15
- Basement:
- Partially Finished
- Brokerage:
- Century 21 Heritage House Ltd Brokerage
- Lot :
-
115
70
- Intersection:
- William/Quarter Town Line
- Rooms:
- Bedrooms:
- 3
- Bathrooms:
- 3
- Fireplace:
- Utilities
- Water:
- Municipal
- Cooling:
- Central Air
- Heating Type:
- Forced Air
- Heating Fuel:
| Living Room | 3.69 x 5.18m Main Level |
|---|---|
| Kitchen | 4.25 x 3.74m Main Level |
| Foyer | 2.24 x 2.13m Main Level |
| Dining Room | 4.73 x 2.82m Main Level |
| Primary Bedroom | 5.91 x 3.63m Main Level |
| Bedroom | 3.23 x 3.66m Main Level |
| Bedroom | 4.16 x 3.71m Lower Level |
| Family Room | 6.55 x 3.37m Lower Level |
| Utility Room | 7.5 x 11.68m Lower Level |
Property Features
Arts Centre
Fenced Yard
Golf
Hospital
Library
Park
