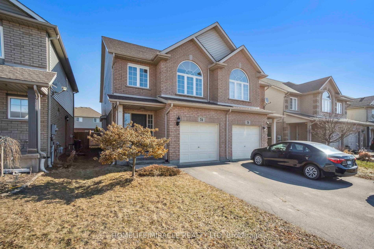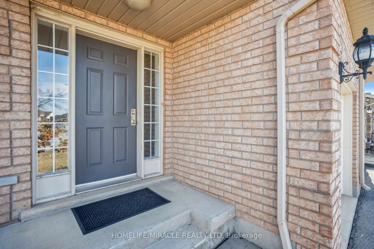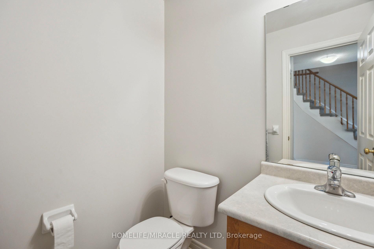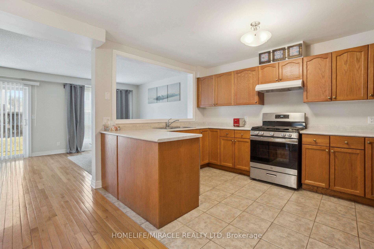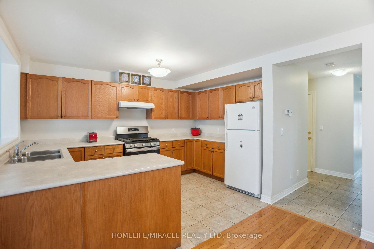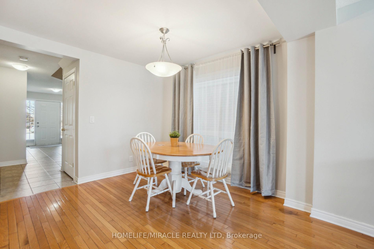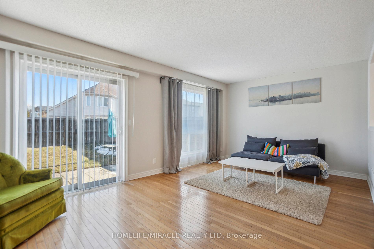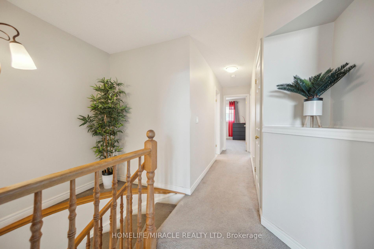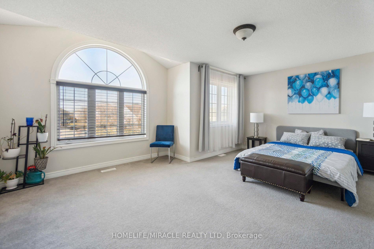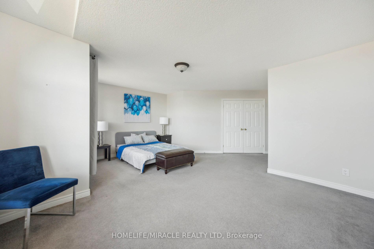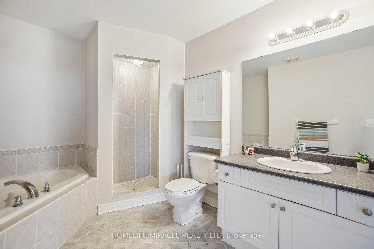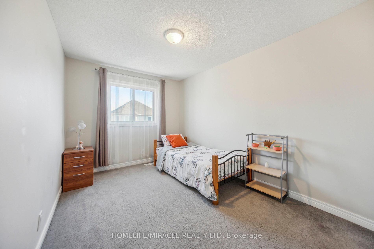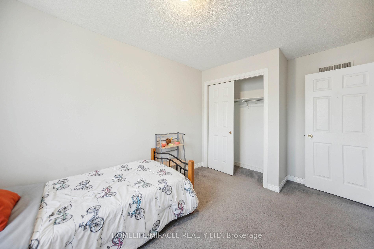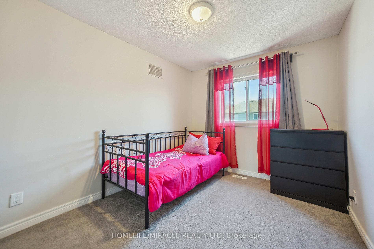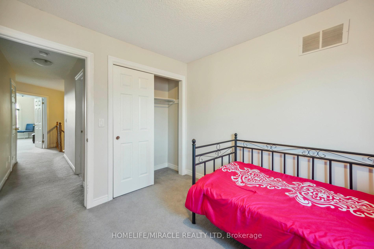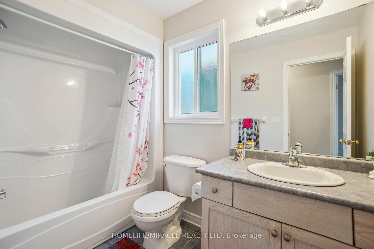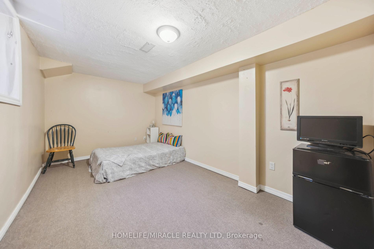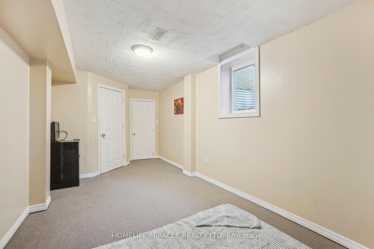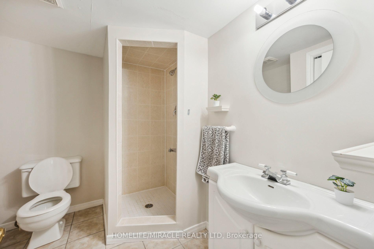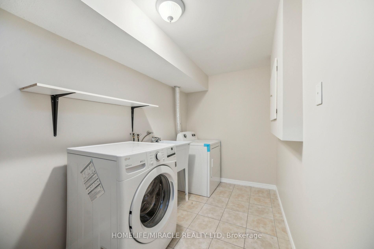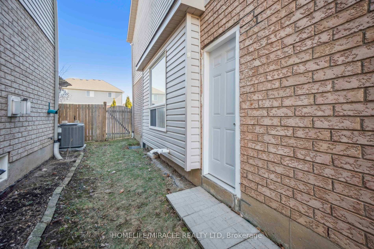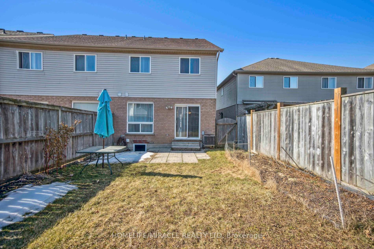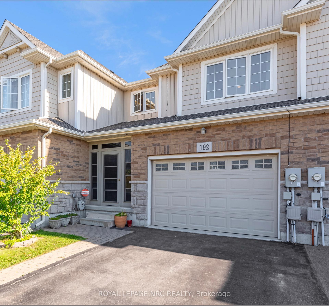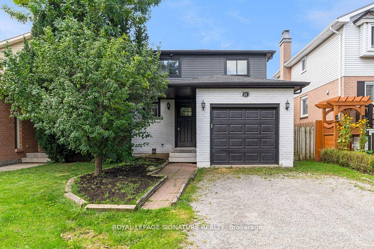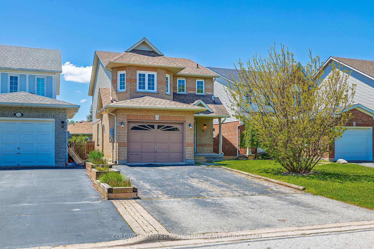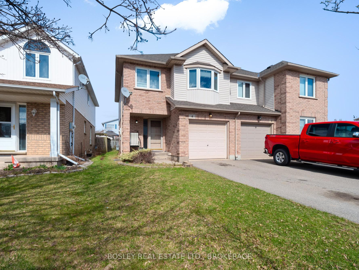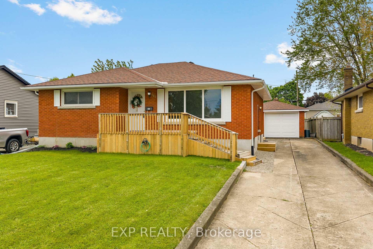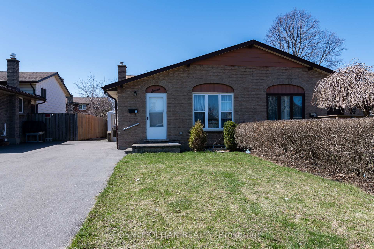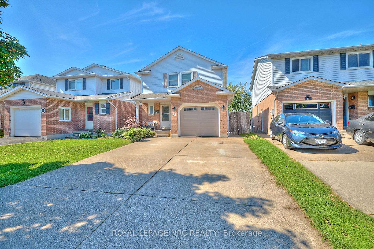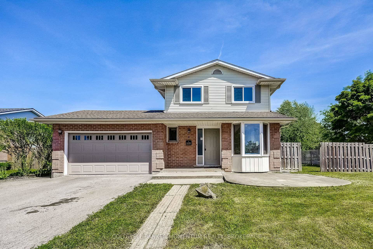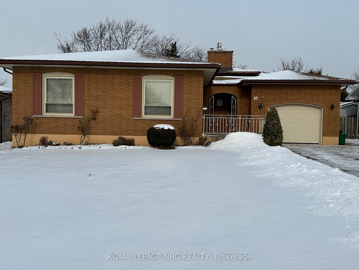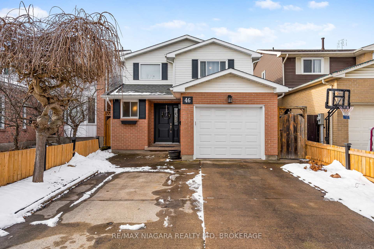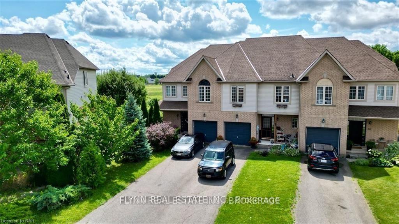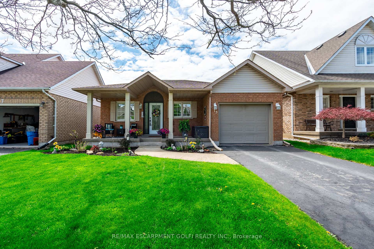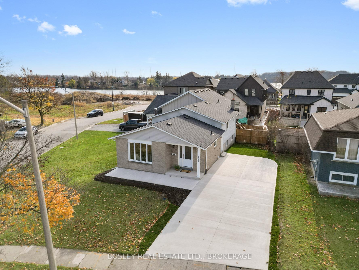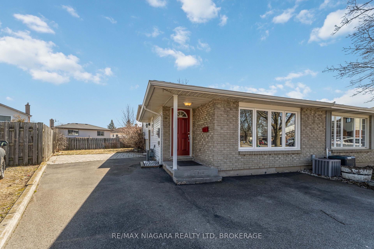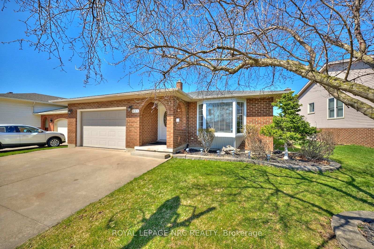Discover the perfect blend of comfort, convenience, and investment potential with this beautifully maintained 3+1 bedroom, 4-bathroom semi-detached home in Confederation Heights. Thoughtfully designed for modern living, this property offers spacious interiors, a separate side entrance, and high-quality upgrades, making it an excellent choice for families, investors, or first-time homebuyers. The main level features a bright and open-concept living area, perfect for entertaining, along with a well-equipped kitchen featuring a brand-new gas stove and dishwasher, with direct access to a fully fenced backyard. Upstairs, you'll find a spacious primary suite with a walk-in closet, a jacuzzi tub, and a separate shower. Two additional bedrooms and a full bathroom provide ample space for family living. The lower level, with its separate entrance, includes a bedroom, laundry, a full 3-piece bathroom, and two egress windows, presenting excellent rental income potential or in-law suite possibilities. This home also boasts a brand-new roof (2024) for long-term durability and a new furnace (2023) to enhance energy efficiency and year-round comfort. Located in a prime area, it offers easy access to Brock University, Highway 406, shopping centers, and local amenities. Whether you're searching for a move-in-ready family home or a high-yield investment property, this one checks all the boxes.
Washer, Dryer, Gas Stove, Dishwasher, Fridge
