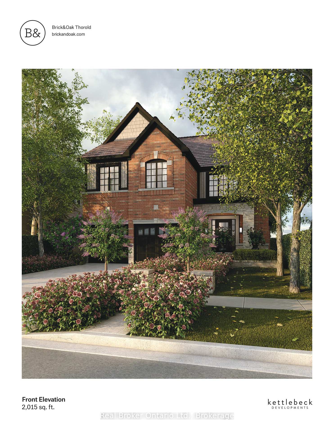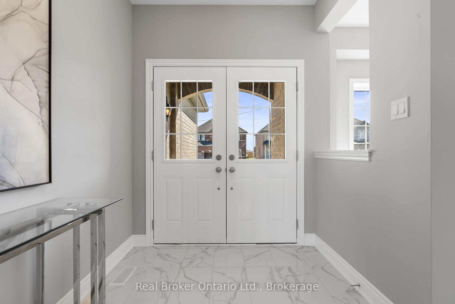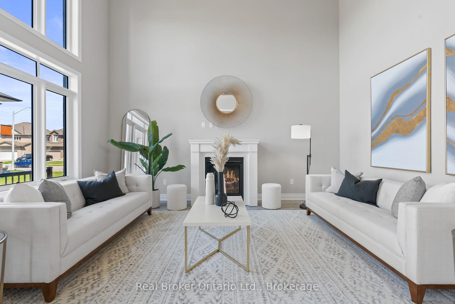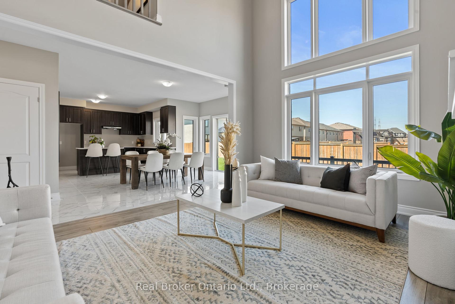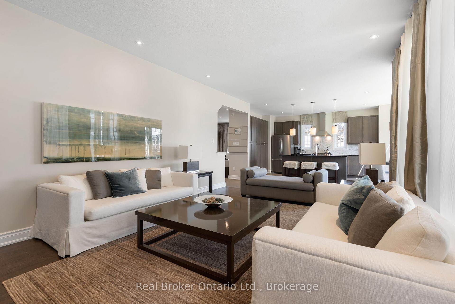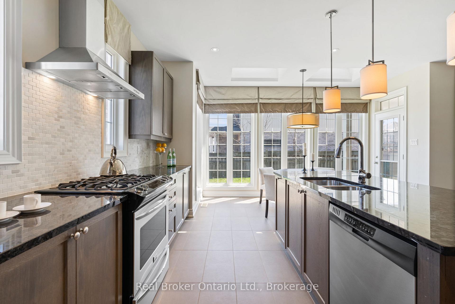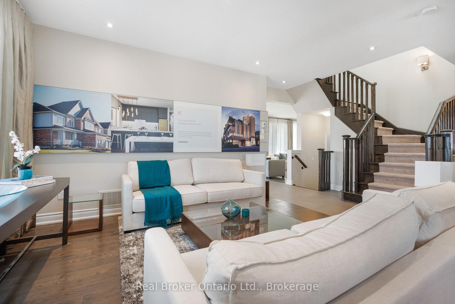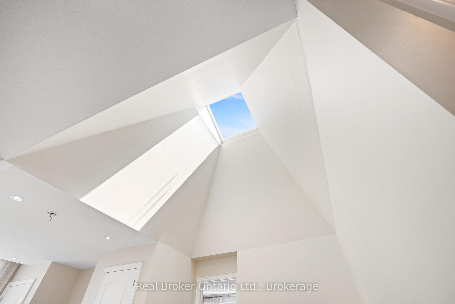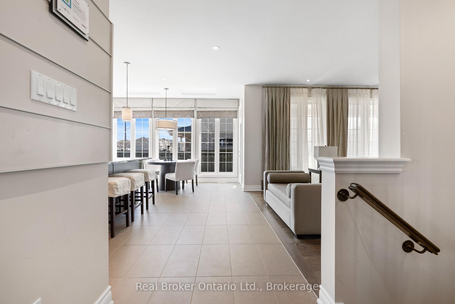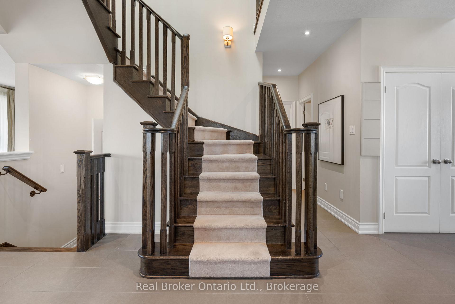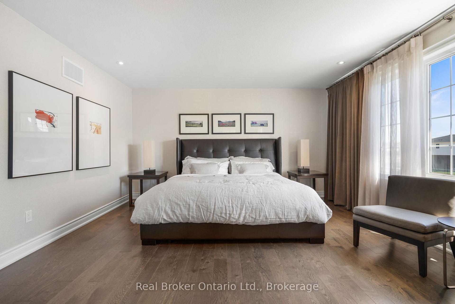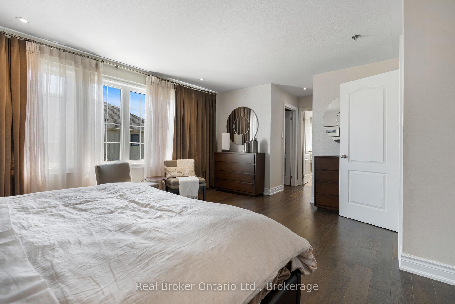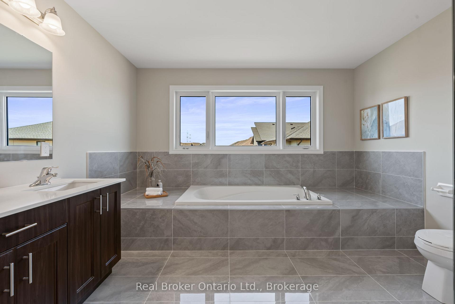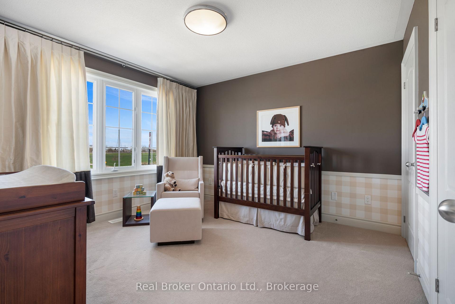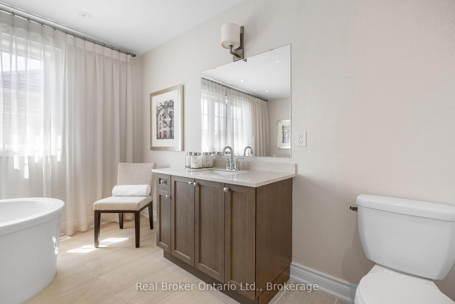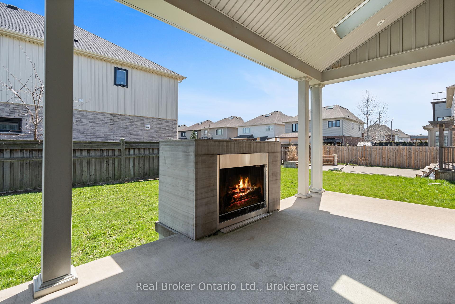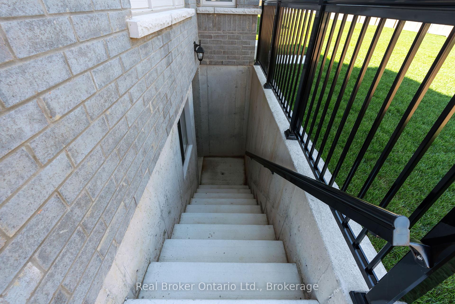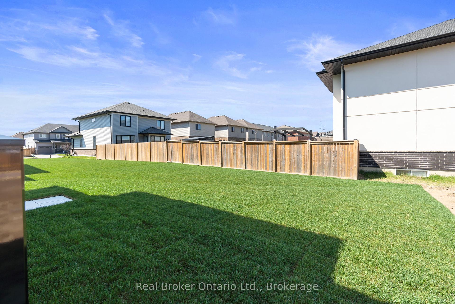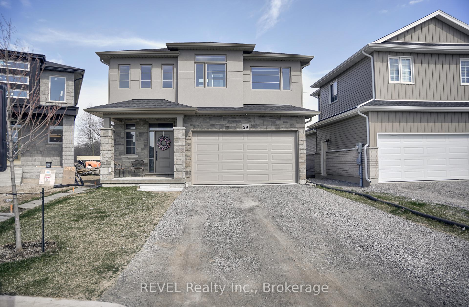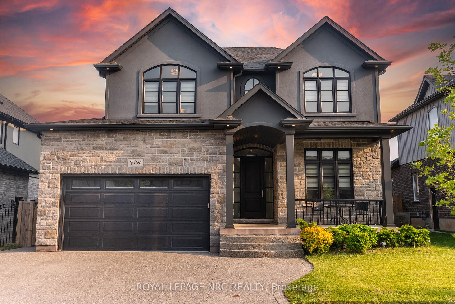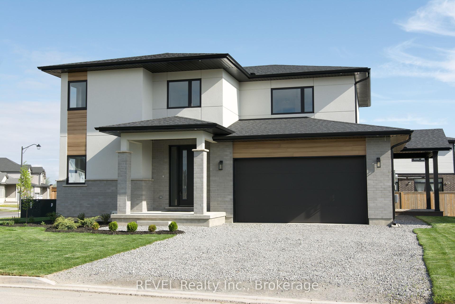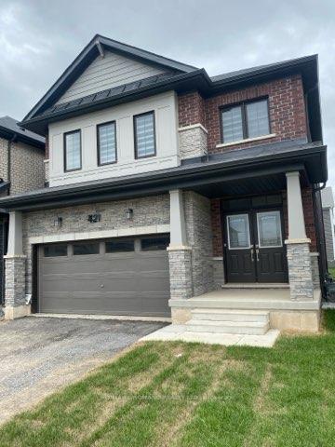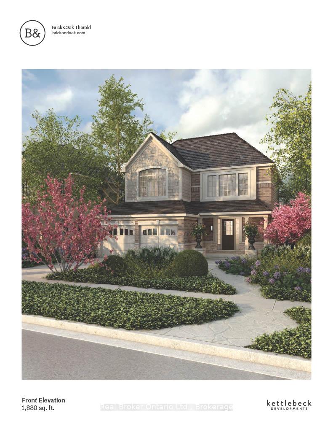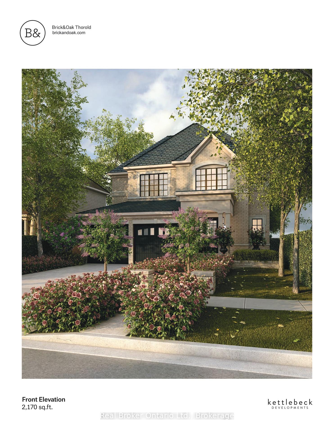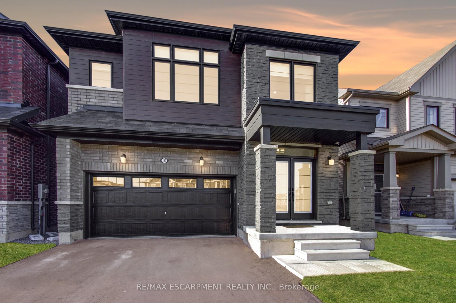OPEN HOUSE ON SATURDAY 12-4PM at 15 Venture Way! For as low as 3% Interest - Included Legal Basement Apartment! Up to 5% GST rebate available for First Time Home Buyers (FTHB) The Niagara model features a fully finished, legal basement apartment with a private entrance - perfect for multi-generational families, investors, or anyone needing extra space and flexibility. Choose a basement finished with a 1-bedroom layout or upgrade to a 2-bedroom suite for even more options. Whether it's for in-laws, rental income, or older kids, this home is designed to grow with you. With a total of 2,623 sq ft of finished living space, this 5-bedroom, 3.5-bathroom home offers a thoughtful layout built for real life. The main and second floors span 2,015 sq ft, featuring 9' ceilings, oversized windows, and premium finishes throughout. At the heart of the home is a gourmet kitchen with quartz countertops, custom cabinetry, and a large island that flows into the open living and dining areas - ideal for entertaining or everyday family life. Upstairs, the private primary suite includes a spa-inspired ensuite and walk-in closet, while four additional bedrooms and two more bathrooms offer plenty of space for kids, guests, or home offices. With over 90 curated features and finishes, The Niagara blends timeless design with everyday functionality and long-term value. Whether you're upsizing, investing, or planning for the future, this home delivers space, style, and lasting flexibility.
25 Venture Way
560 - Rolling Meadows, Thorold, Niagara $1,169,900Make an offer
5 Beds
4 Baths
2000-2500 sqft
Attached
Garage
Parking for 4
West Facing
Zoning: RM-R1B
- MLS®#:
- X12138116
- Property Type:
- Detached
- Property Style:
- 2-Storey
- Area:
- Niagara
- Community:
- 560 - Rolling Meadows
- Taxes:
- $0 / 2025
- Added:
- May 09 2025
- Lot Frontage:
- 57.2
- Lot Depth:
- 110
- Status:
- Active
- Outside:
- Brick,Vinyl Siding
- Year Built:
- Basement:
- Full,Finished
- Brokerage:
- Real Broker Ontario Ltd.
- Lot :
-
110
57
- Intersection:
- Off of Sunset Way
- Rooms:
- Bedrooms:
- 5
- Bathrooms:
- 4
- Fireplace:
- Utilities
- Water:
- Municipal
- Cooling:
- None
- Heating Type:
- Forced Air
- Heating Fuel:
| Kitchen | 2.44 x 4.9m Main Level |
|---|---|
| Breakfast | 3.23 x 3.81m Main Level |
| Great Room | 4.11 x 5.94m Main Level |
| Other | 5.56 x 6.1m W/O To Garage Main Level |
| Primary Bedroom | 5.79 x 3.81m Second Level |
| Bedroom | 4.06 x 3.61m Second Level |
| Bedroom | 2.59 x 5.13m Second Level |
| Bedroom | 2.74 x 5.13m Second Level |
| Bedroom | 2.87 x 2.44m Basement Level |
| Other | 4.17 x 2.54m Basement Level |
| Other | 3.99 x 3.18m Basement Level |
Listing Details
Insights
- Versatile Living Space: The property features a fully finished, legal basement apartment with a private entrance, making it ideal for multi-generational living or rental income opportunities.
- Modern Design and High-End Finishes: With over 90 curated features, including a gourmet kitchen with quartz countertops and premium finishes, this home combines style with functionality for everyday living.
- Ample Space for Growth: Offering 2,623 sq ft of finished living space, this 5-bedroom, 3.5-bathroom home provides plenty of room for families, guests, or home offices, ensuring long-term flexibility.
