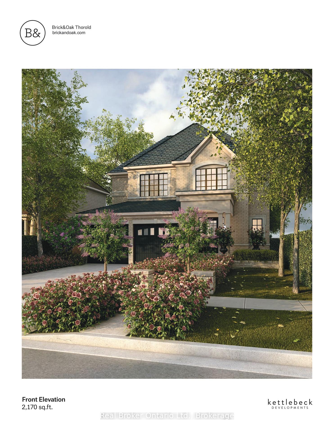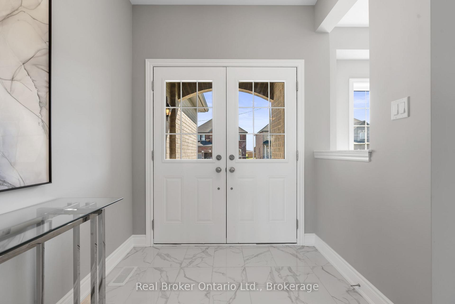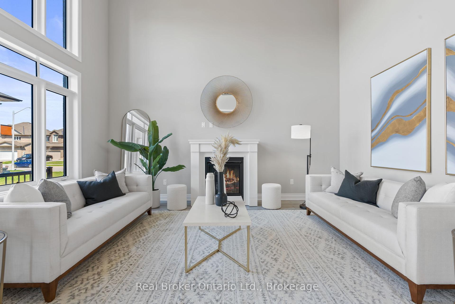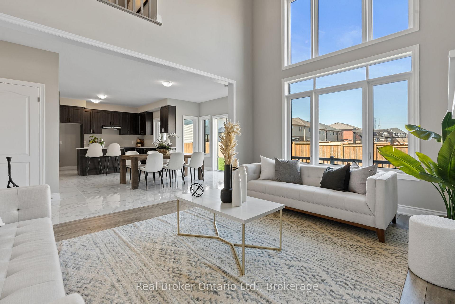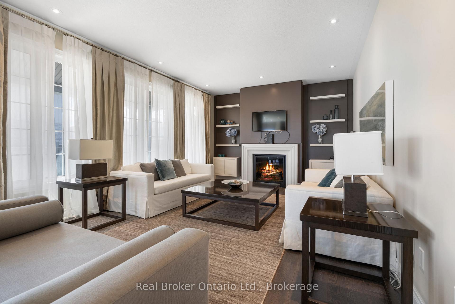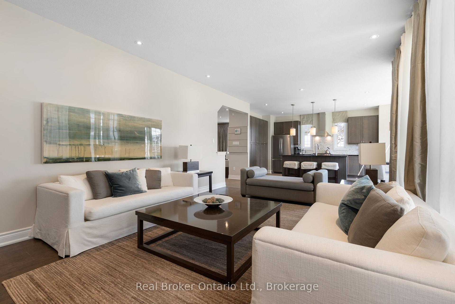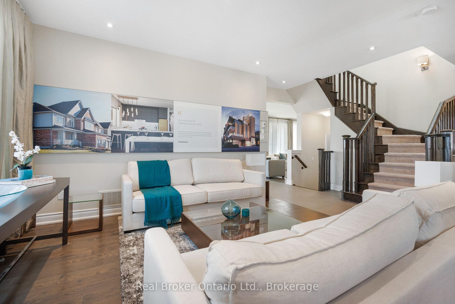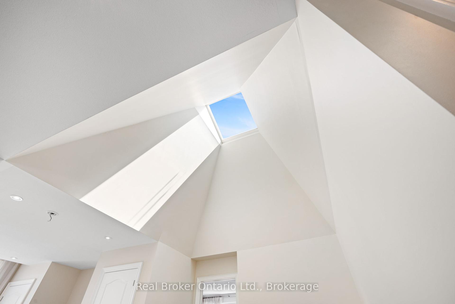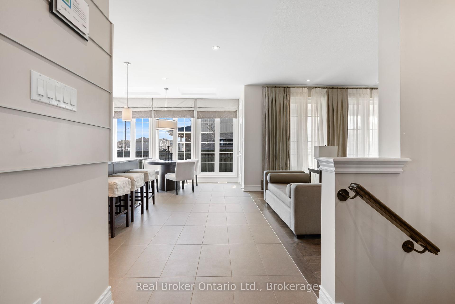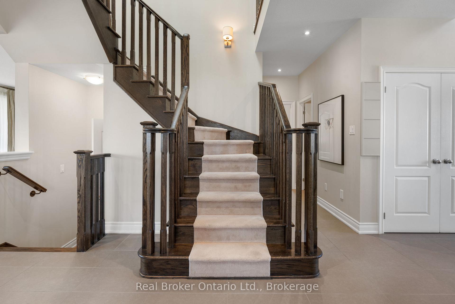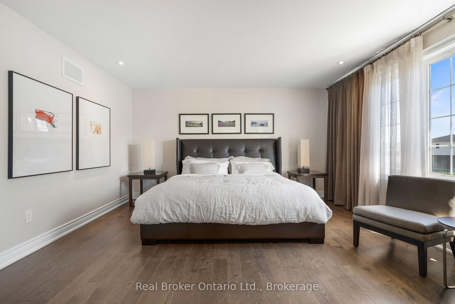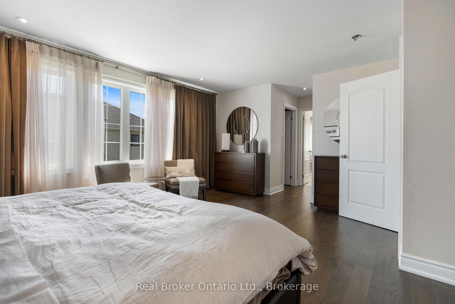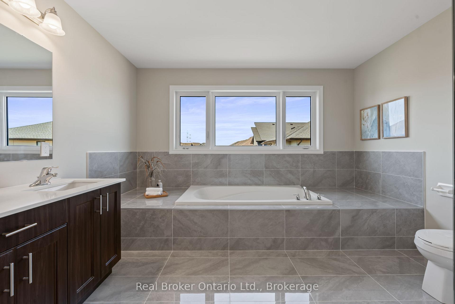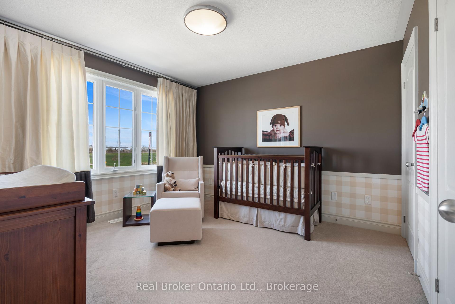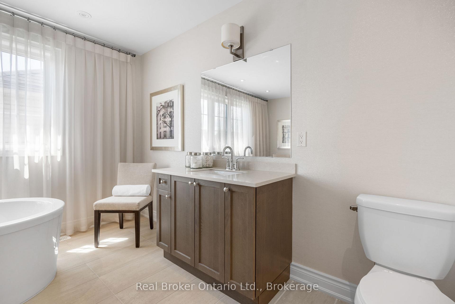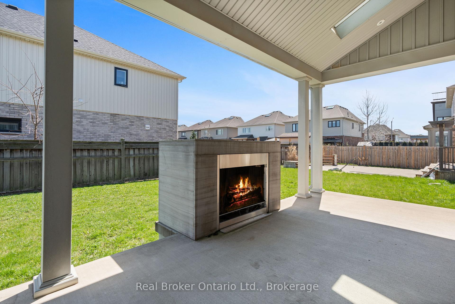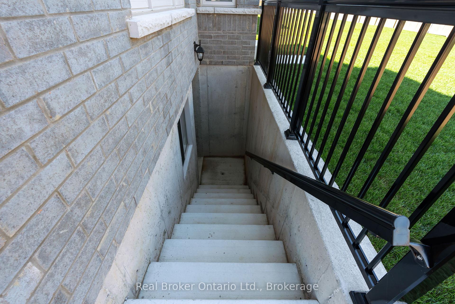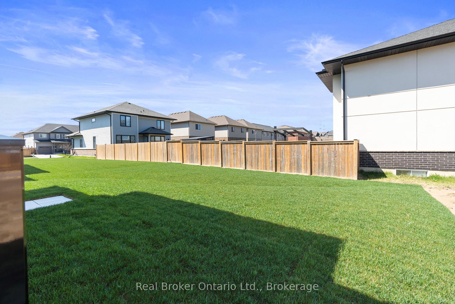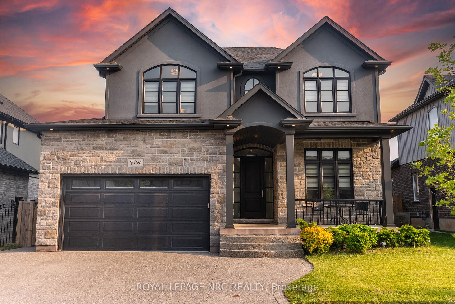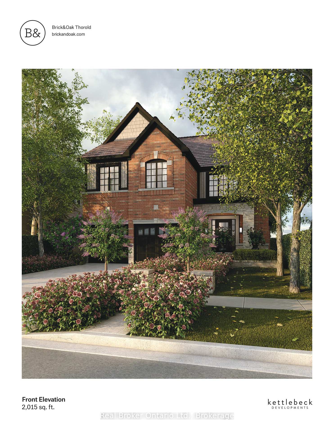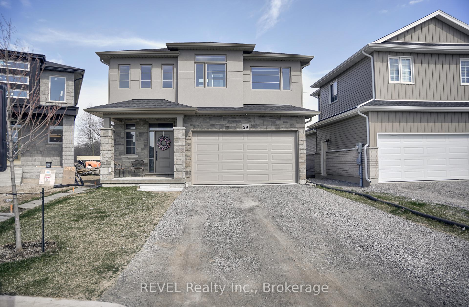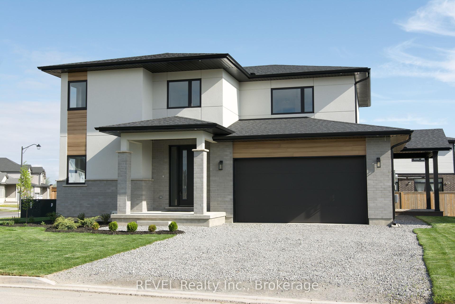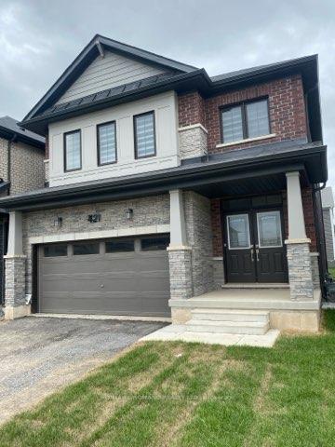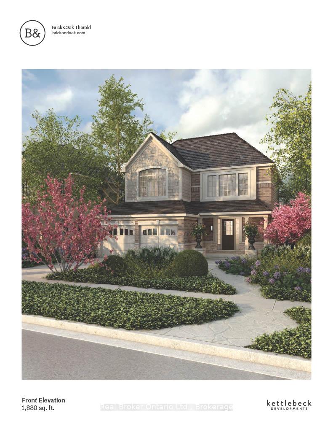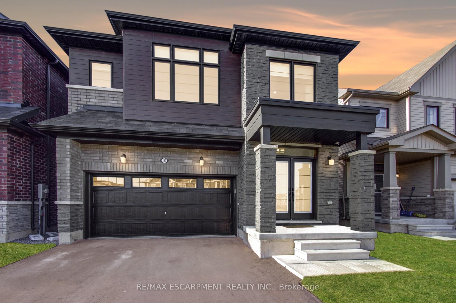OPEN HOUSE ON SATURDAY 12-4PM at 15 Venture Way! For as low as 3% Interest - Included Legal Basement Apartment! Up to 5% GST rebate available for First Time Home Buyers (FTHB) Discover The Escarpment, a 2,908 sq ft home that blends luxury, flexibility, and serious value for today's families. This home comes complete with a finished legal basement apartment - a one-bedroom suite with a private entrance, full kitchen, and full bathroom - ideal for rental income, in-laws, or multi-generational living. Need even more space? Upgrade to a 2-bedroom legal unit. With 5 bedrooms and 3.5 bathrooms, this home is thoughtfully designed for both everyday living and elevated entertaining. The main and second floors offer 2,170 sq ft of open-concept space with 9' ceilings, oversized windows, and premium finishes throughout. The chef's kitchen includes quartz countertops, custom cabinetry, and a large island that flows seamlessly into the living and dining areas. Upstairs, enjoy a spacious primary suite with spa-inspired ensuite and walk-in closet, plus three more bedrooms for kids, guests, or a home office. Crafted with over 90 curated features and finishes, every model we build is backed by superior craftsmanship and real-life experience - from our family to yours. Built by a team of expert planners, architects, engineers, and trades, The Escarpment is more than a home - it's a future-proof investment.
18 Venture Way
560 - Rolling Meadows, Thorold, Niagara $1,259,900Make an offer
5 Beds
4 Baths
2000-2500 sqft
Attached
Garage
Parking for 2
West Facing
Zoning: RM-R1B
- MLS®#:
- X12138110
- Property Type:
- Detached
- Property Style:
- 2-Storey
- Area:
- Niagara
- Community:
- 560 - Rolling Meadows
- Taxes:
- $0 / 2025
- Added:
- May 09 2025
- Lot Frontage:
- 52.51
- Lot Depth:
- 110
- Status:
- Active
- Outside:
- Brick,Vinyl Siding
- Year Built:
- Basement:
- Full,Finished
- Brokerage:
- Real Broker Ontario Ltd.
- Lot :
-
110
52
- Intersection:
- Off of Sunset Way
- Rooms:
- Bedrooms:
- 5
- Bathrooms:
- 4
- Fireplace:
- Utilities
- Water:
- Municipal
- Cooling:
- None
- Heating Type:
- Forced Air
- Heating Fuel:
| Family Room | 5.33 x 3.35m Main Level |
|---|---|
| Breakfast | 4.44 x 3.2m Main Level |
| Kitchen | 4.44 x 2.74m Main Level |
| Other | 5.56 x 6.1m Main Level |
| Living Room | 3.2 x 4.27m Main Level |
| Primary Bedroom | 4.88 x 4.57m Second Level |
| Bedroom | 3.35 x 3.07m Second Level |
| Bedroom | 3.28 x 2.74m Second Level |
| Bedroom | 3.45 x 3.35m Second Level |
| Bedroom | 3.45 x 5.51m Basement Level |
| Other | 3.73 x 3.45m Basement Level |
| Other | 3.68 x 3.45m Basement Level |
| Other | 2.49 x 4.09m Basement Level |
Listing Details
Insights
- Potential Rental Income: The finished legal basement apartment with a private entrance offers an excellent opportunity for rental income, making this property a smart investment for buyers looking to offset mortgage costs.
- Spacious and Versatile Living: With 5 bedrooms and 3.5 bathrooms, this home is designed for both family living and entertaining, featuring an open-concept layout and a chef's kitchen with premium finishes.
- Quality Craftsmanship: Built in 2025 with over 90 curated features and finishes, this home promises superior craftsmanship and modern design, ensuring a future-proof investment for years to come.
