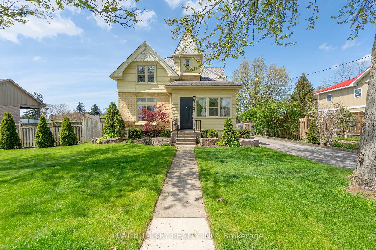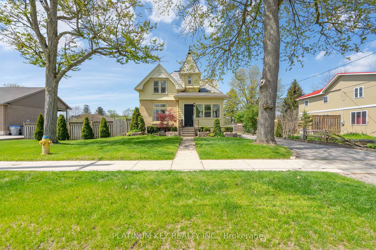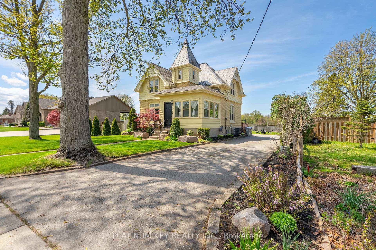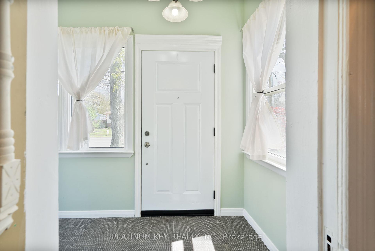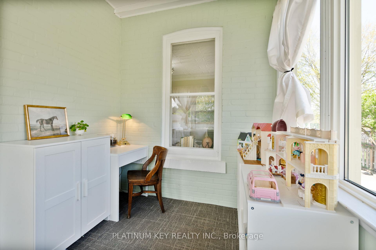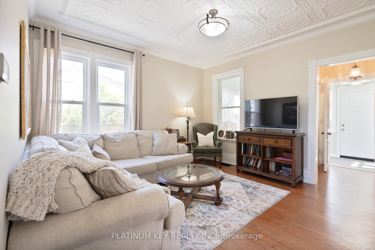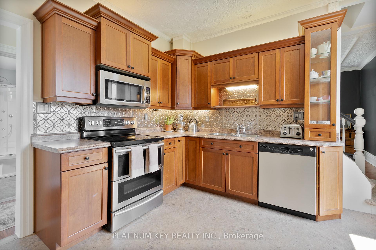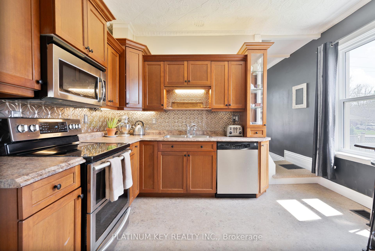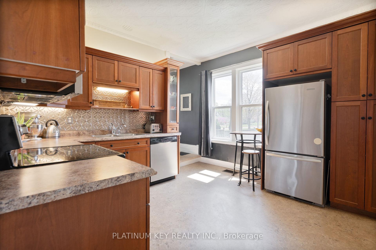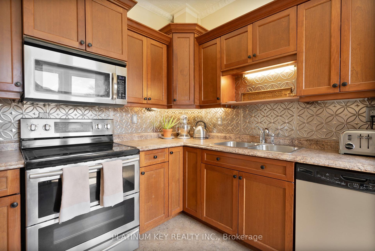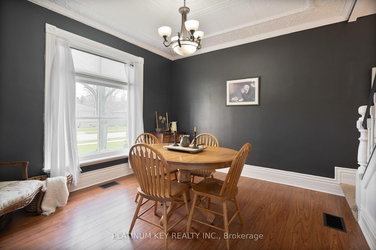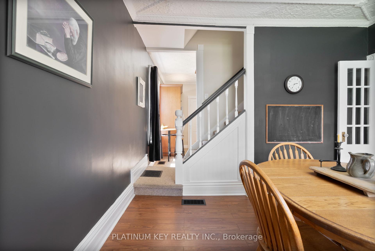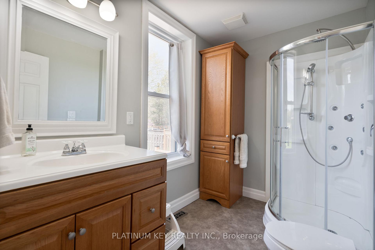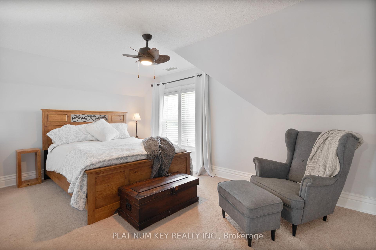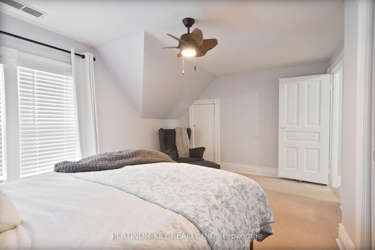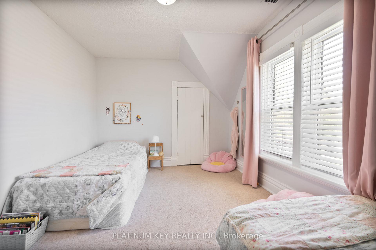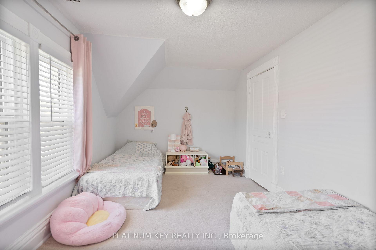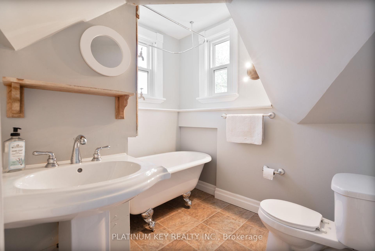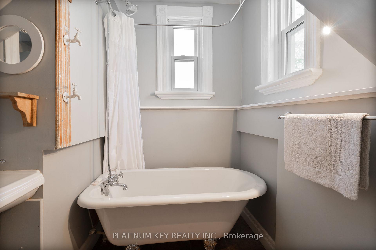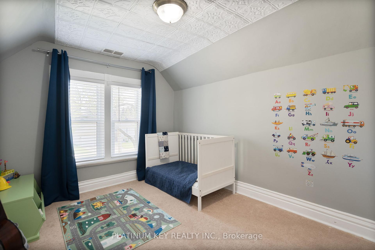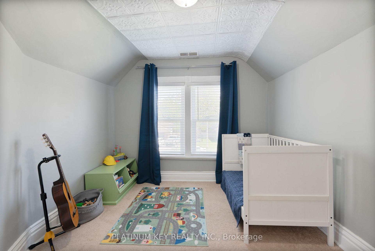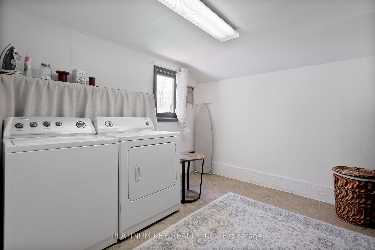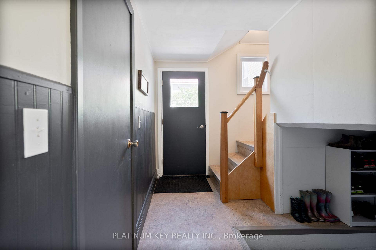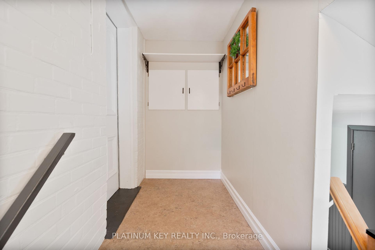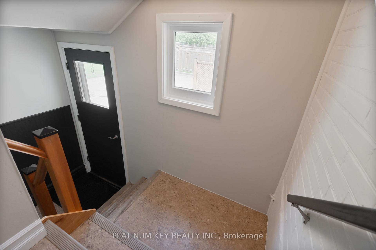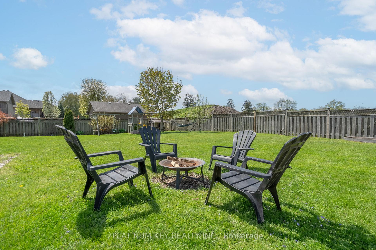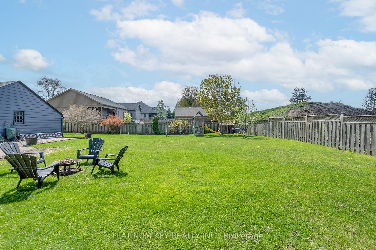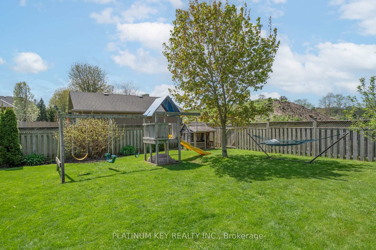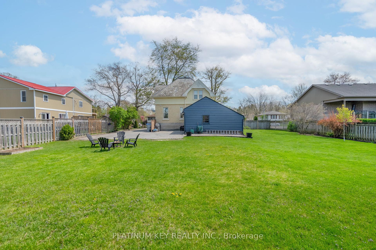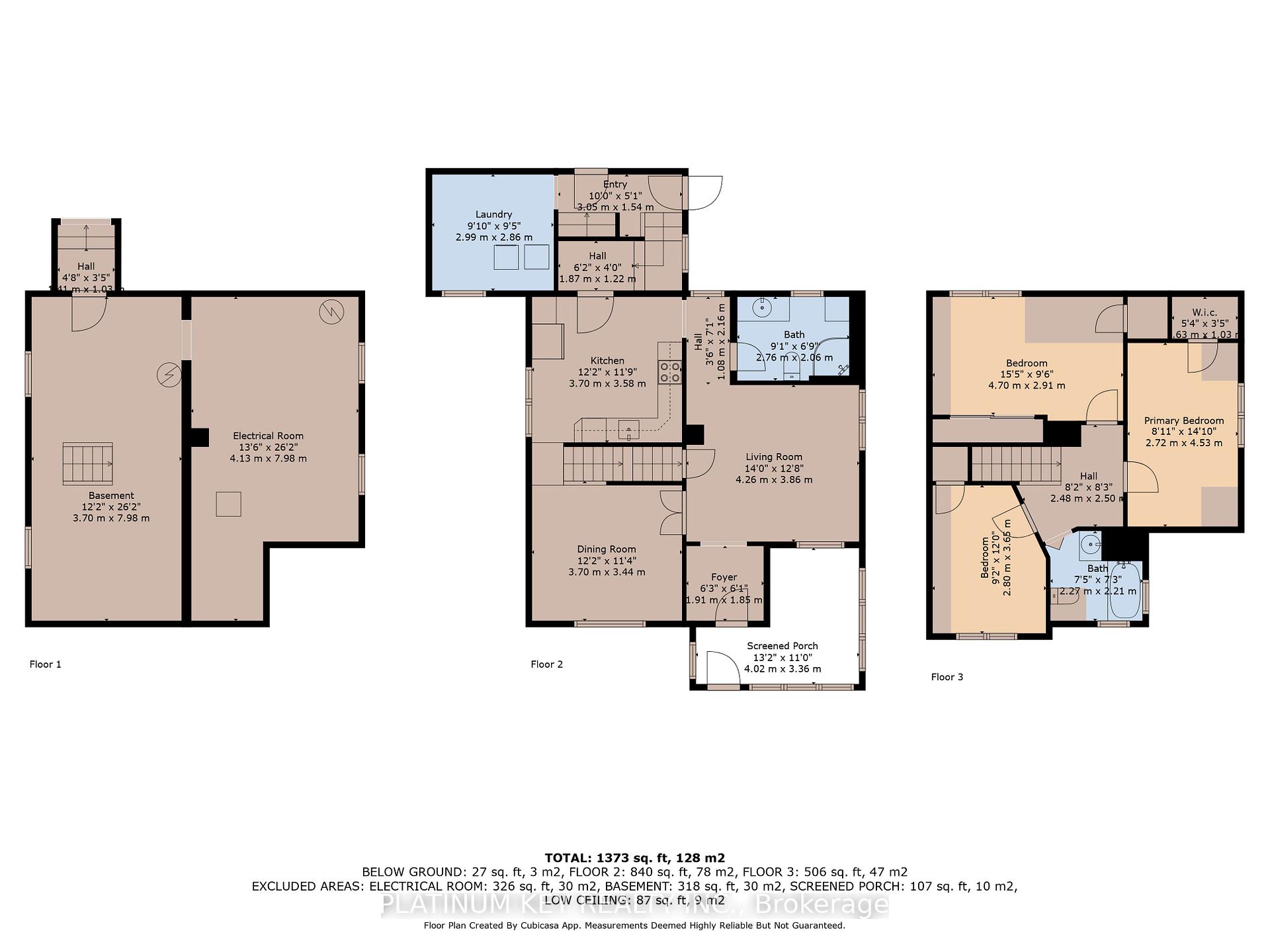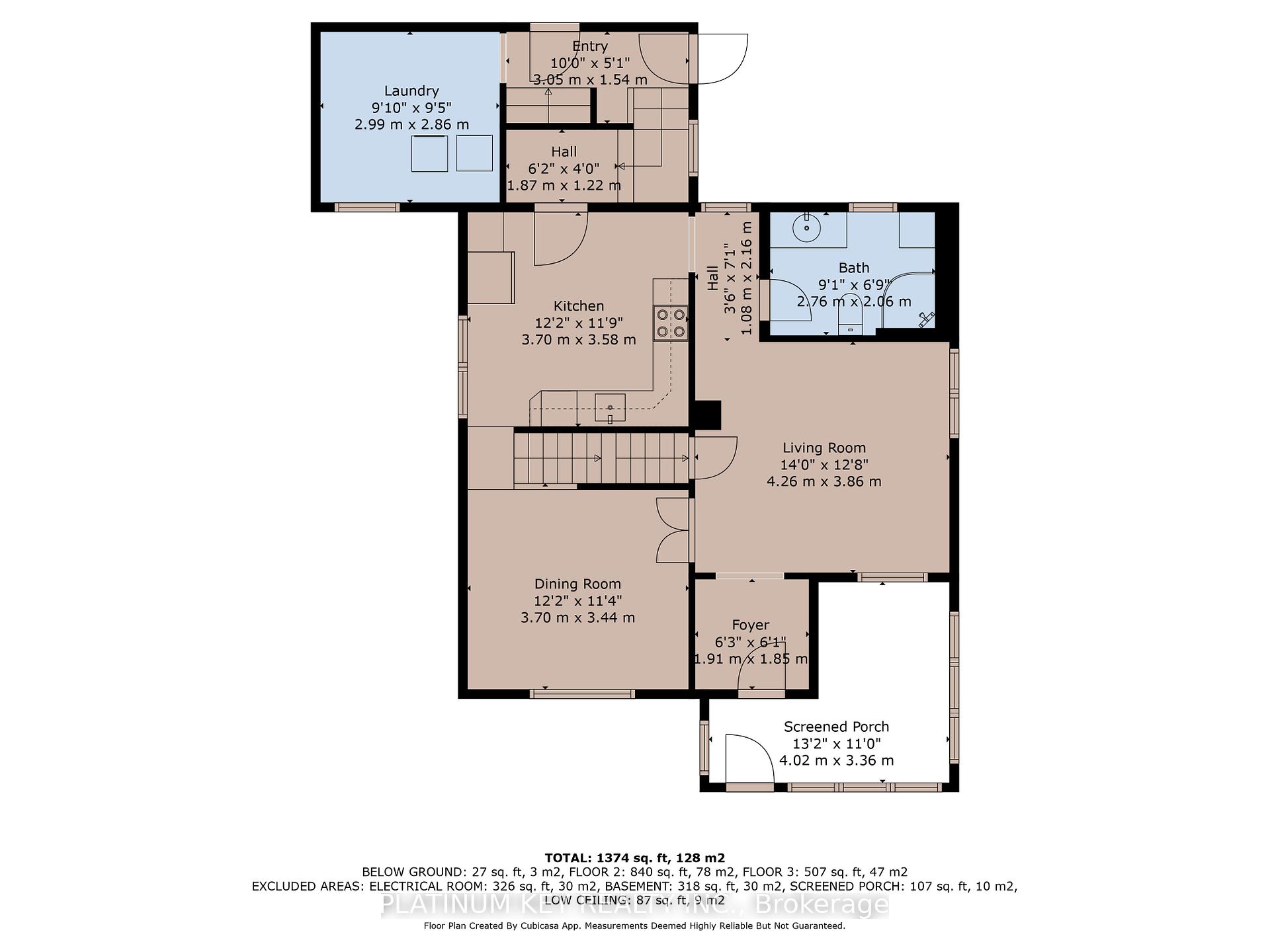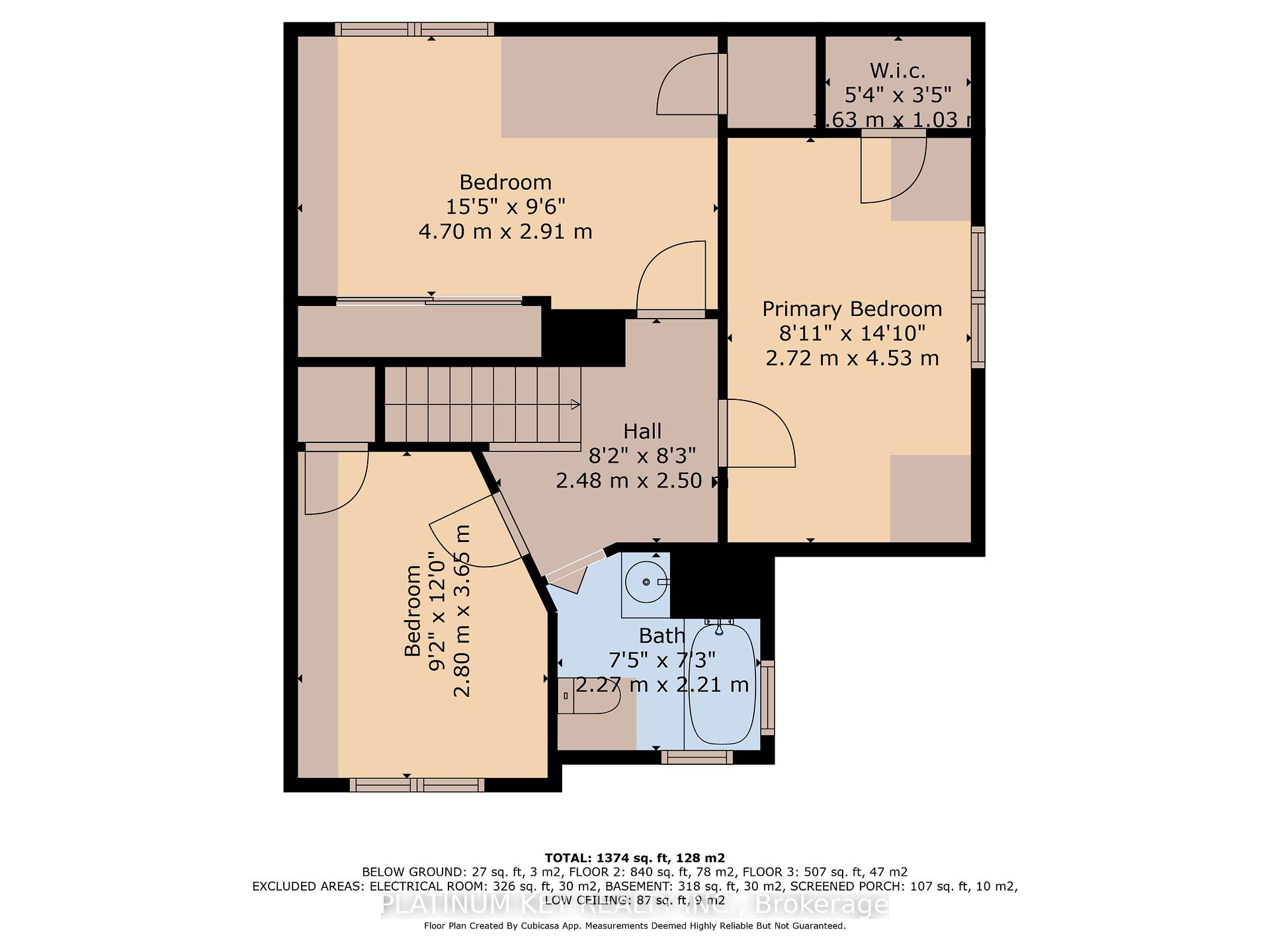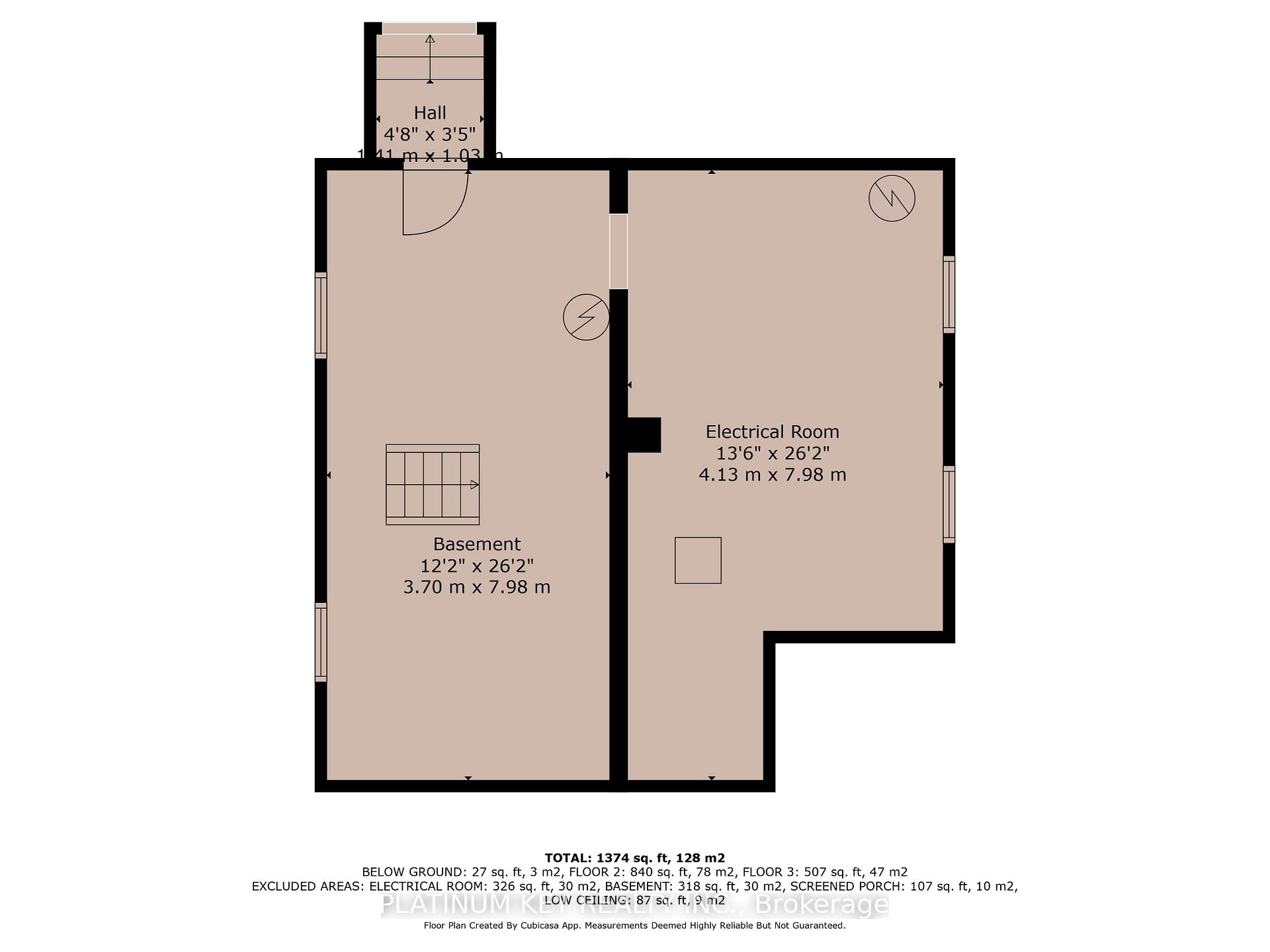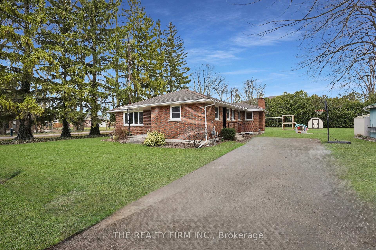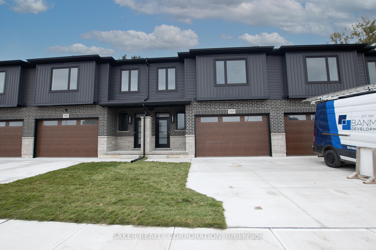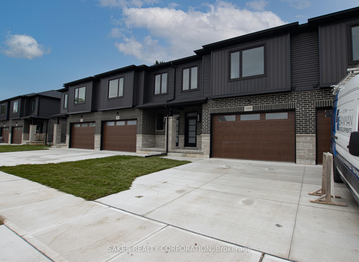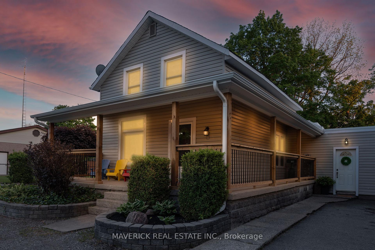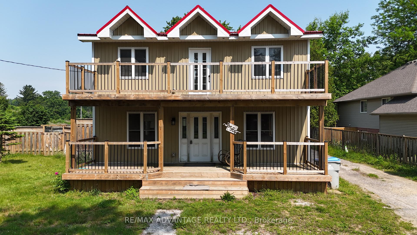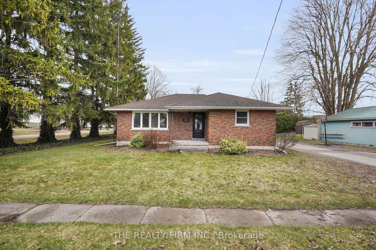Charming century home with timeless appeal! Boasting incredible curb appeal with 90ft of frontage, this architectural gem offers a perfect blend of old-world charm and modern convenience. Inside, you'll find spacious principal rooms including a well-appointed modern country kitchen with stainless appliances & lots of natural light. Three spacious bedrooms upstairs accompanied by a 4pc spa-like bathroom with your very own claw foot tub. Enjoy your morning coffee in the warmth of the sun filled enclosed front porch or keep it as a place for the children to play or a home office. Lots of room for coats & shoes in the back mud room with attached laundry room & garage access. This home is loaded with unique details, from original mouldings, tin ceilings to timeless finishes that reflect its past. The dry basement provides plenty of storage. The huge fenced yard offers an oasis for outdoor living and entertaining with apple trees, raspberry bushes, and raised garden beds. With the size of this lot, you can explore the potential to build your dream workshop! Ample parking for multiple vehicles, this property is as practical as it is picturesque. Don't miss the opportunity to own a piece of local history with this truly special home! Measurements as per floor plans in photos. Newer septic system (2017).
Fridge, stove, dishwasher, microwave, washer & dryer, swing set, playhouse
