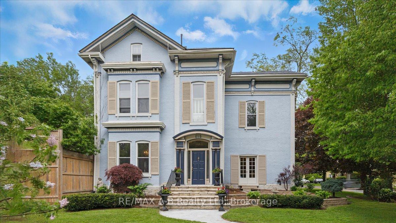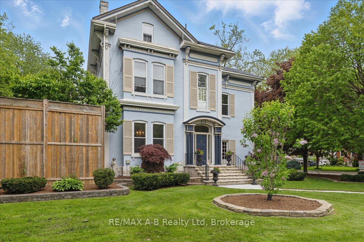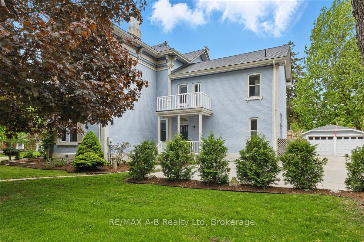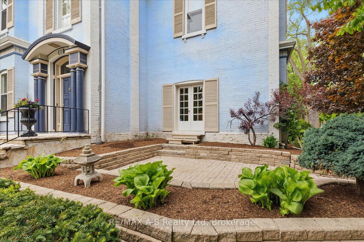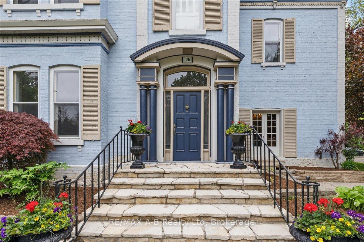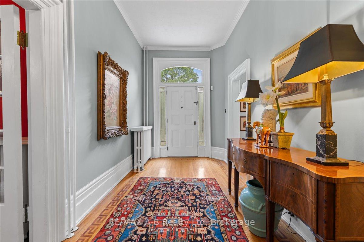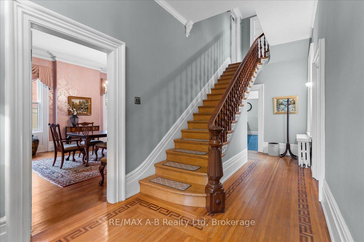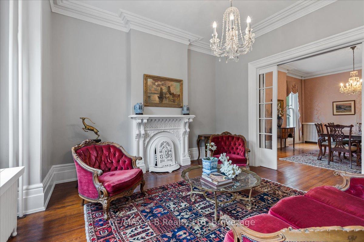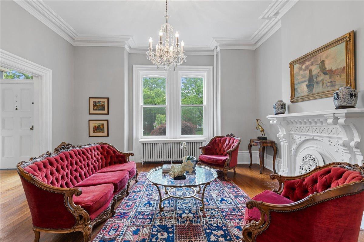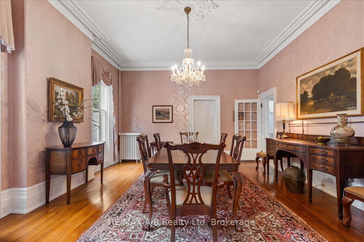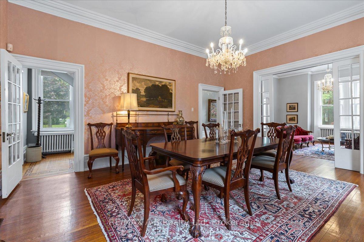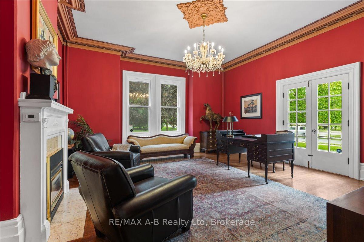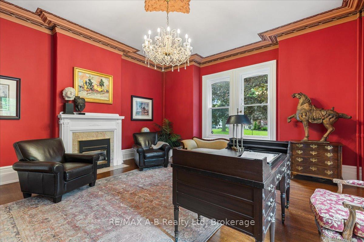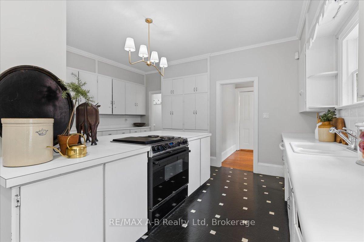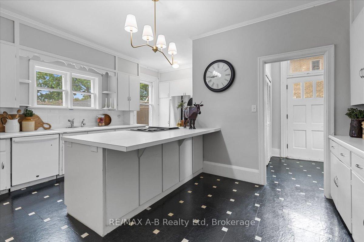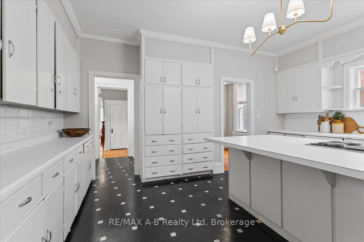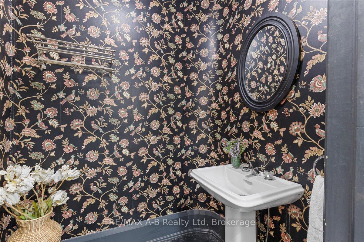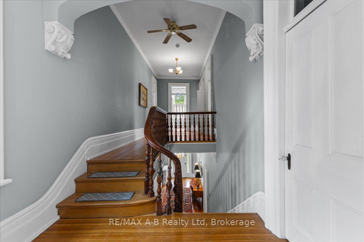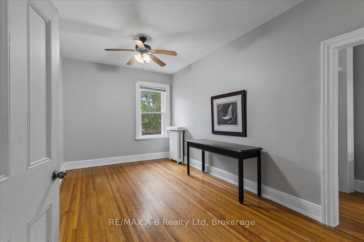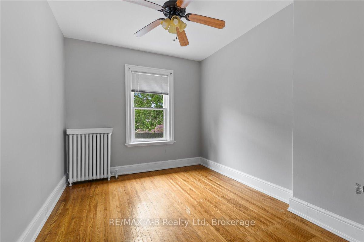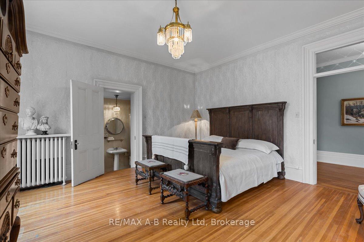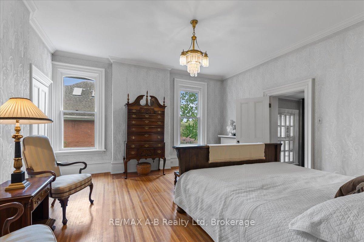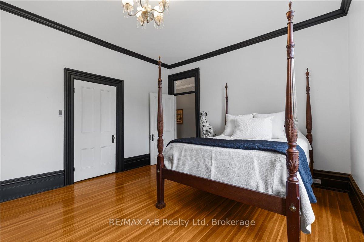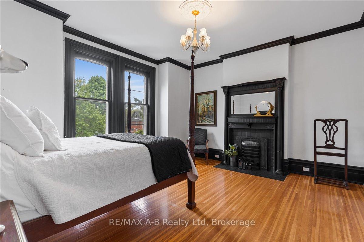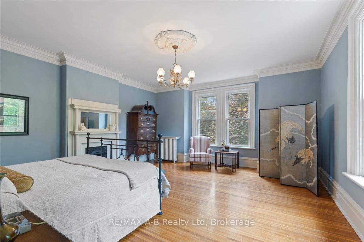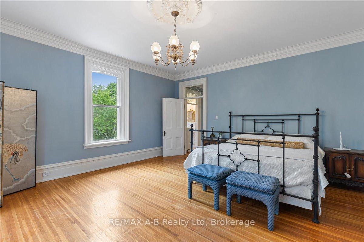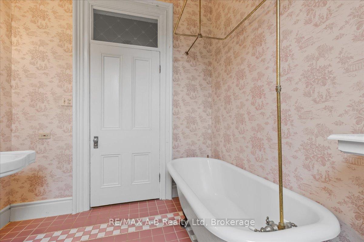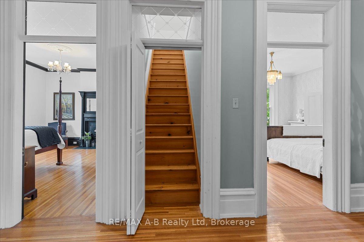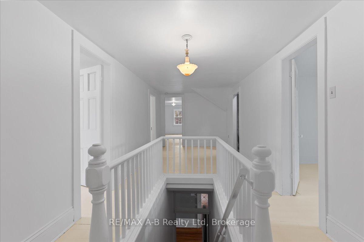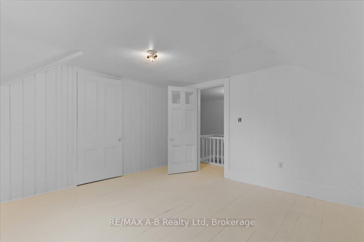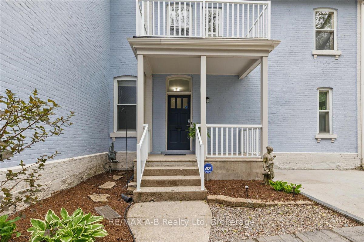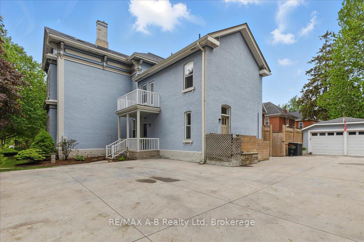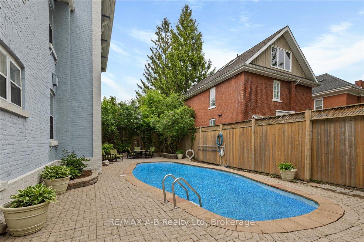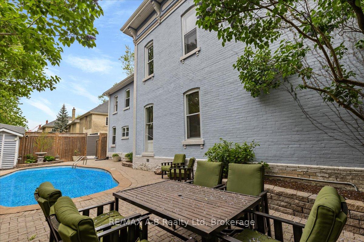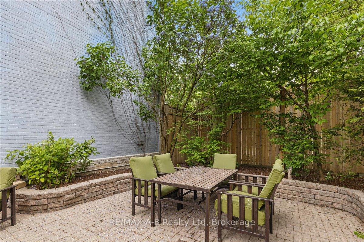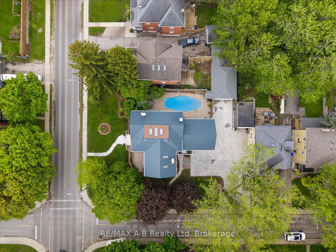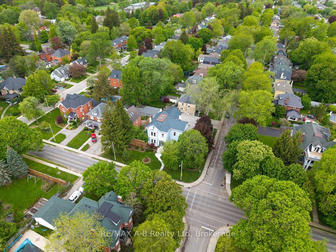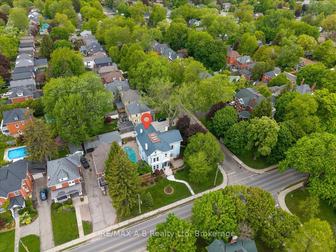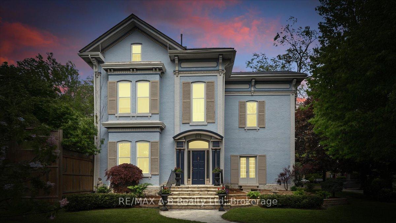Welcome to this distinguished century home, rich with character and cultural heritage, nestled in one of Stratford's most desirable neighbourhoods. Once a charming bed and breakfast, this prominent residence has graciously hosted many actors of the world-renowned Stratford Festival, echoing a legacy of warmth, elegance, and hospitality. From the moment you step into the grand front foyer, the impressive staircase sets the tone for the craftsmanship and timeless charm found throughout. The expansive great room, filled with natural light, opens through classic French doors onto a picturesque stone patio - the perfect spot to enjoy your morning coffee or greet guests. The main level also boasts a cozy sitting room, an elegant formal dining room, and a spacious kitchen with a large walk-through pantry and original swinging door - a nod to the homes storied past. Upstairs, the second floor reveals a blend of old-world charm and functionality, featuring the original maids quarters with a den and bedroom, a 3-piece bath, and a private staircase. You'll also find three additional generous bedrooms, including a primary with ensuite bath featuring a vintage clawfoot tub. The main 4-piece bathroom includes a second clawfoot tub and a rare high-tank, pull-chain toilet - an exquisite detail for heritage enthusiasts. The third floor offers incredible flexibility with two additional rooms that can serve as bedrooms, offices, or creative spaces, plus a large family room and two storage rooms. Outside, the home is equally impressive. The landscaped backyard is a private retreat, complete with a professionally opened inground pool, ideal for entertaining or summer relaxation. A detached two-car garage and durable metal roof round out the many features of this exceptional property. Whether you're drawn to its history, space, or Stratford's vibrant arts scene, this home is truly a rare opportunity to...
126 John Street
Stratford, Perth $1,495,000Make an offer
6 Beds
4 Baths
5000 + sqft
Detached
Garage
Parking for 6
West Facing
Pool!
Zoning: R1
- MLS®#:
- X12164681
- Property Type:
- Detached
- Property Style:
- 2 1/2 Storey
- Area:
- Perth
- Community:
- Taxes:
- $9,337.05 / 2025
- Added:
- May 22 2025
- Lot Frontage:
- 85.98
- Lot Depth:
- 119.47
- Status:
- Active
- Outside:
- Brick
- Year Built:
- 100+
- Basement:
- Partial Basement,Unfinished
- Brokerage:
- RE/MAX A-B Realty Ltd
- Lot :
-
119
85
- Lot Irregularities:
- See brokerage remarks
- Intersection:
- Douglas Street
- Rooms:
- Bedrooms:
- 6
- Bathrooms:
- 4
- Fireplace:
- Utilities
- Water:
- Municipal
- Cooling:
- None
- Heating Type:
- Water
- Heating Fuel:
| Foyer | 2.46 x 3.05m Main Level |
|---|---|
| Sitting | 4.95 x 4.6m Main Level |
| Dining Room | 4.74 x 5.7m Main Level |
| Great Room | 6.01 x 5.48m Main Level |
| Kitchen | 5.02 x 3.73m Main Level |
| Pantry | 2.05 x 2.22m Main Level |
| Mud Room | 0 , Combined w/Laundry Main Level |
| Bathroom | 1.34 x 1.68m 2 Pc Bath Main Level |
| Mud Room | 0 Main Level |
| Den | 2.88 x 5m Second Level |
| Bedroom | 3.74 x 2.94m Second Level |
| Bathroom | 1.96 x 1.49m 3 Pc Ensuite Second Level |
| Bedroom | 5.53 x 5.99m Second Level |
| Bedroom | 4.97 x 4.61m Second Level |
| Primary Bedroom | 4.76 x 4.78m Second Level |
| Bathroom | 2.48 x 1.67m 4 Pc Ensuite Second Level |
| Bathroom | 2.46 x 2.77m 4 Pc Bath Second Level |
| Bedroom | 4.18 x 3.96m Third Level |
| Bedroom | 5.11 x 3.18m Third Level |
| Family Room | 5.53 x 5.53m Third Level |
| Other | 2.28 x 3.79m Third Level |
| Other | 2.4 x 3.25m Third Level |
Property Features
Hospital
Place Of Worship
School
Public Transit
Park
Golf
