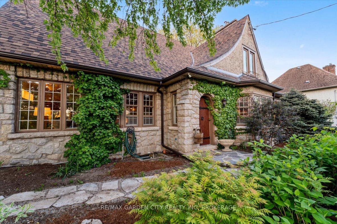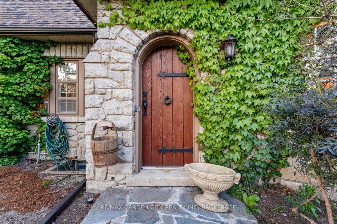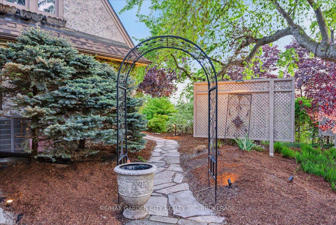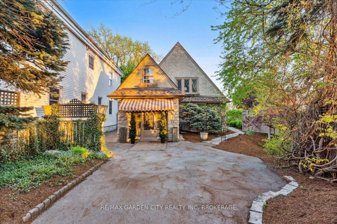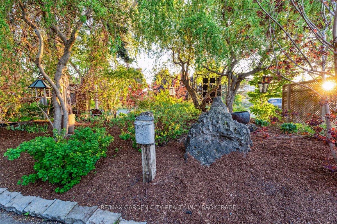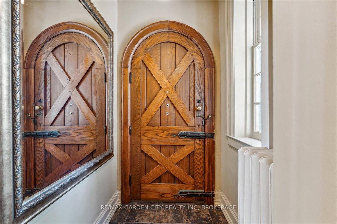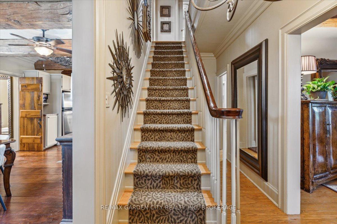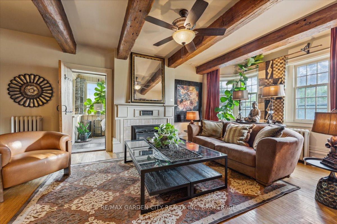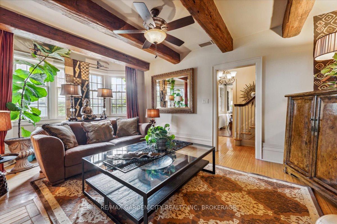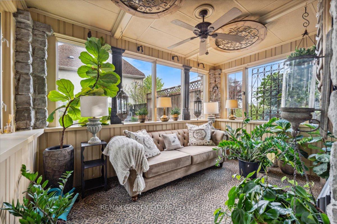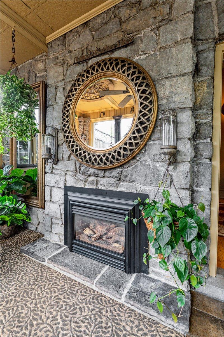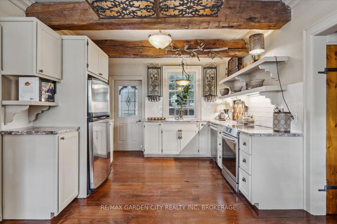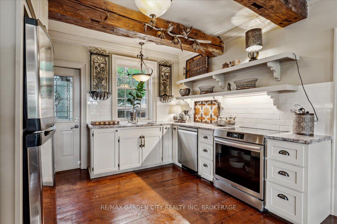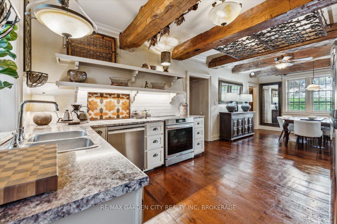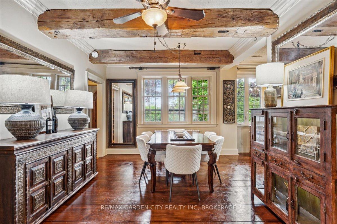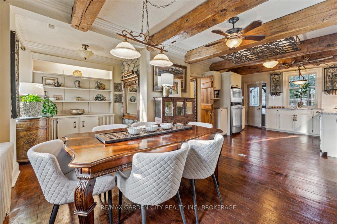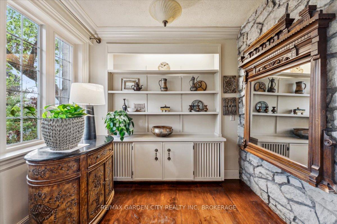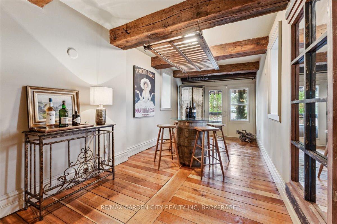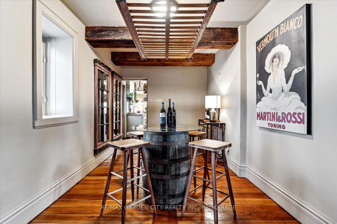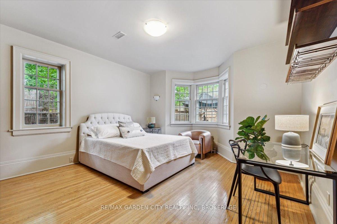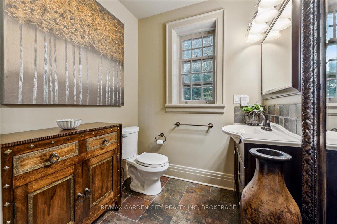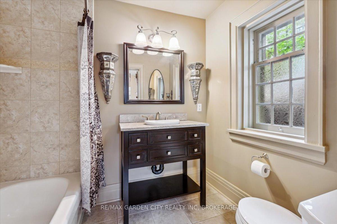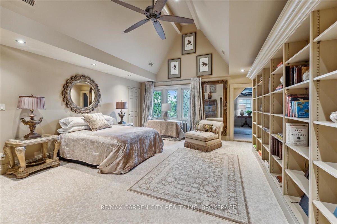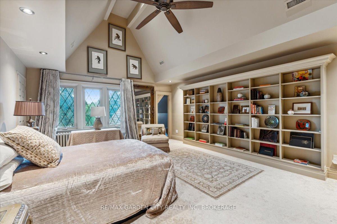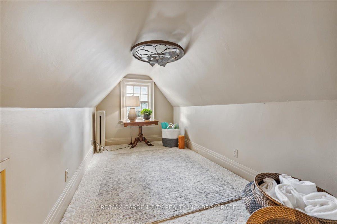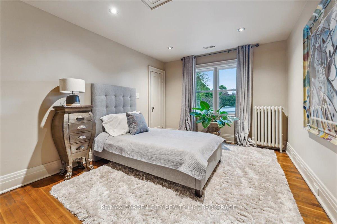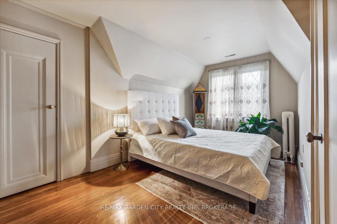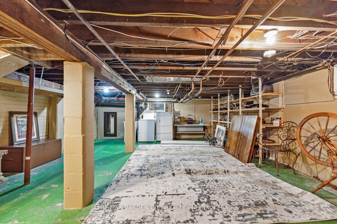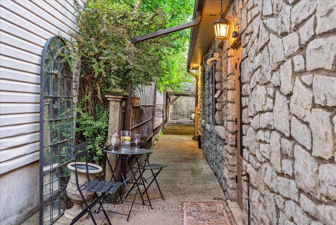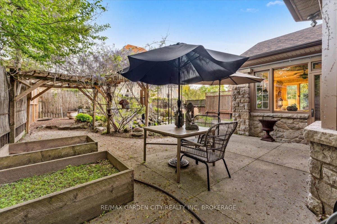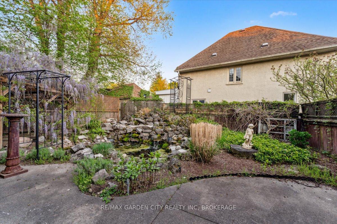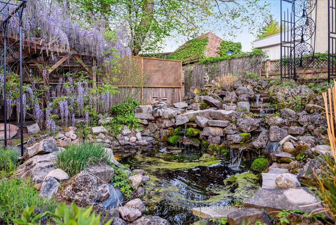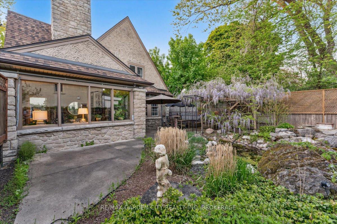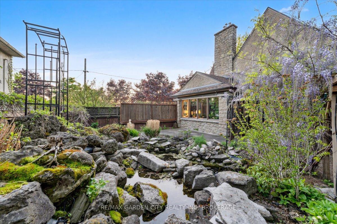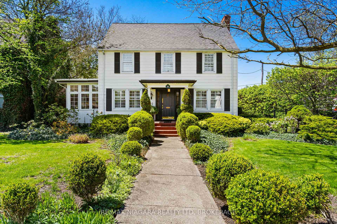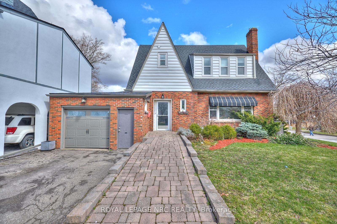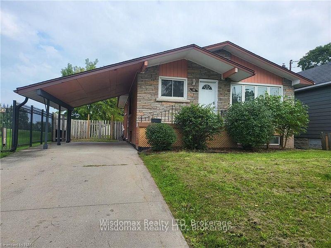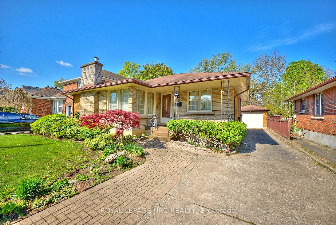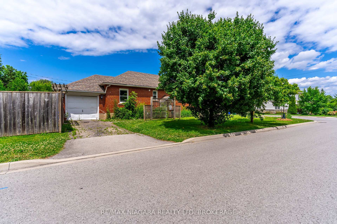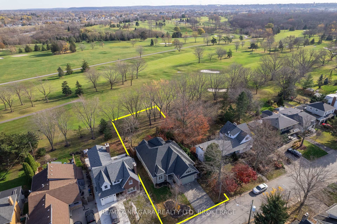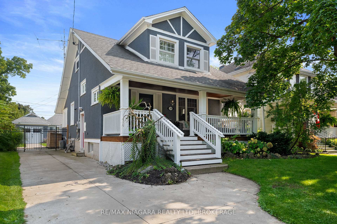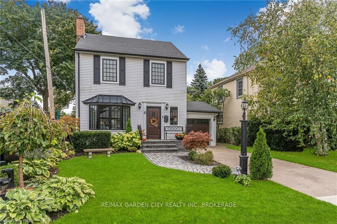Esccape the big city, without compromise.Theres a moment, as you drive into Old Glenridge, when the noise of the city fades and something else takes over: calm, charm, and character.Welcome to Glenstone Cottage, a historic 1926 stone home nestled just 60 minutes from Toronto, yet a world away in lifestyle. Timeless architecture meets modern elegance Beamed ceilings, vintage wood floors Storybook sunroom with fireplace + Dutch door Private gardens, pond, and waterfall Yoga loft in the vaulted primary suite...and so much moreImagine waking up to sounds of songbirds, walking to the theatre or a short drive to a vineyard for lunch or a day of golf, then winding down by your waterfall pond with a glass of Niagara red in hand.All within minutes of downtown St. Catharines, steps to golf, and a 1 min drive to hwy with a short ride back to Bay Street (if you must).Now, that's what I call a lifestyle. Upgrades include: 2018: High-efficiency combo boiler (Reliance)2023: Electrical panel + lighting upgrades (Kraun)2023: Roof replacement (Dykstra), HVAC system (Williams)2023: Washing machine (Nickersons)2024: Outdoor irrigation + new pond pump (All Green)Trees maintained by the RegionSecurity system (Alliance). Glenstone Cottage is more than a home, it's a piece of Niagara's soul.
FRIDGE, STOVE, DISHWASHER, WASHER AND DRYER. METAL CEILING RACK IN KITCHEN. 3 DEHUMIDIFIERS, 1 AIR CLEANER AND 1 LARGE FREEZER IN BASEMENT
