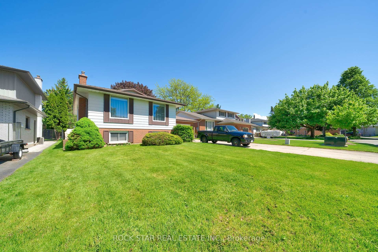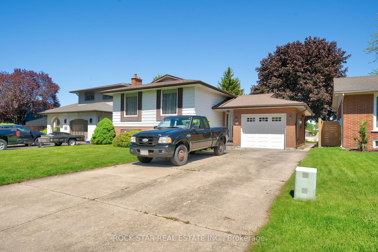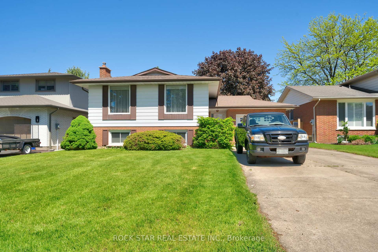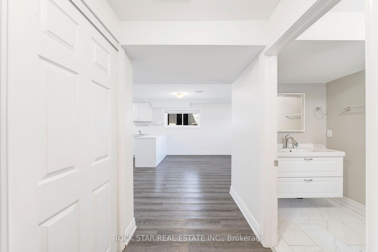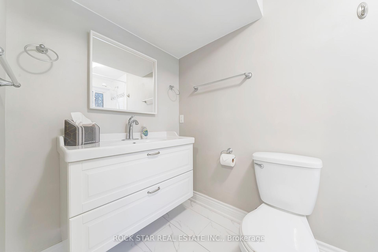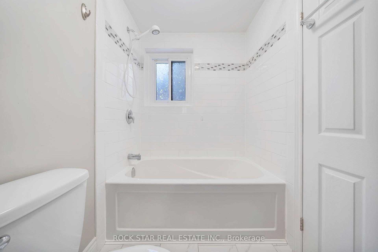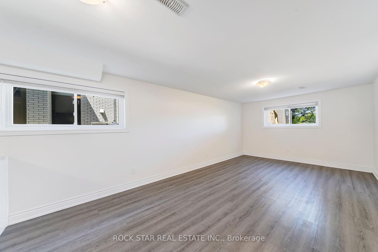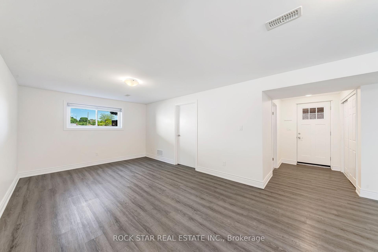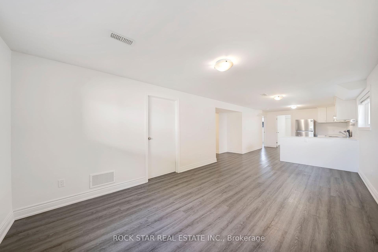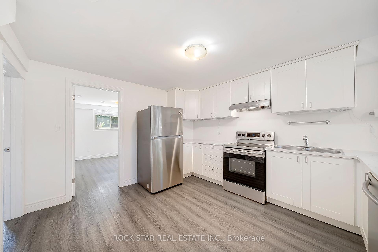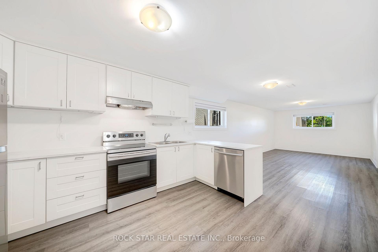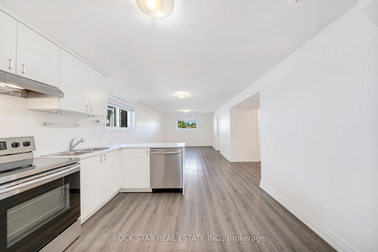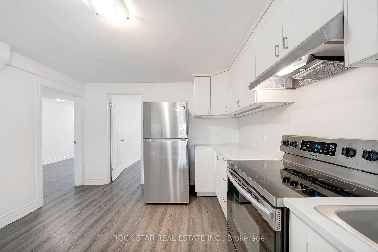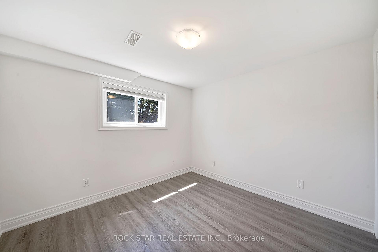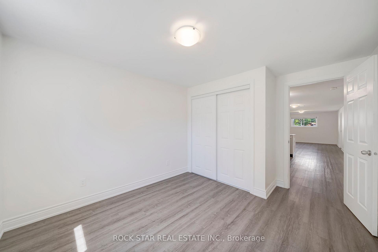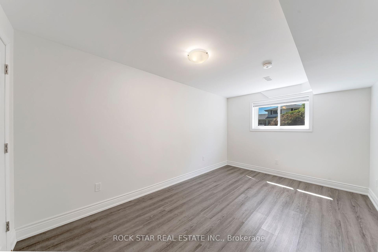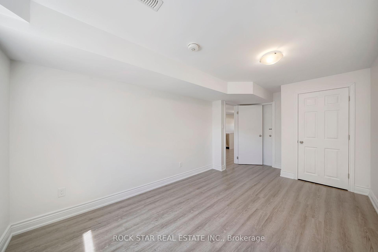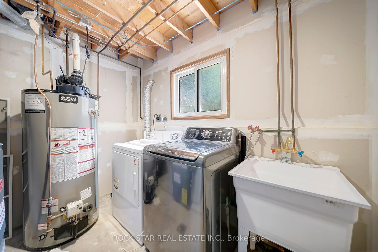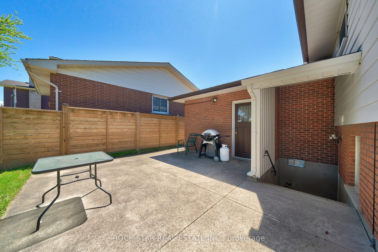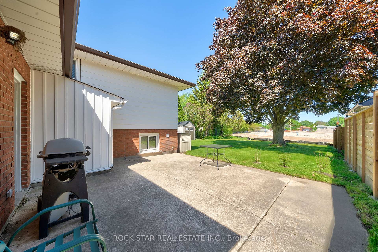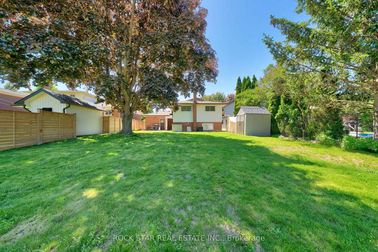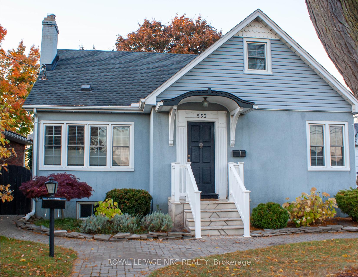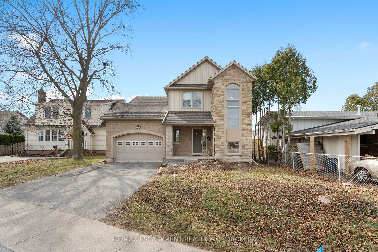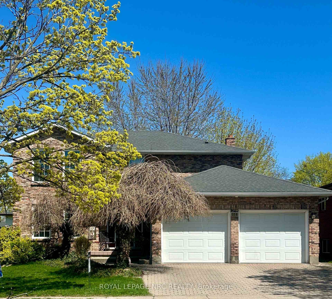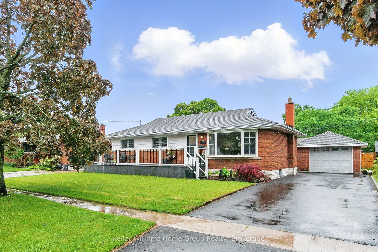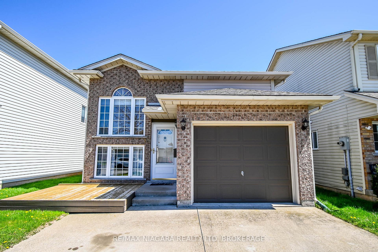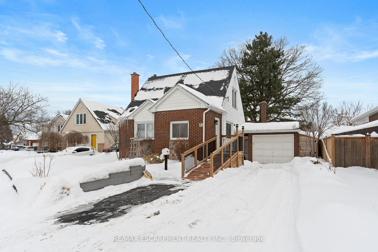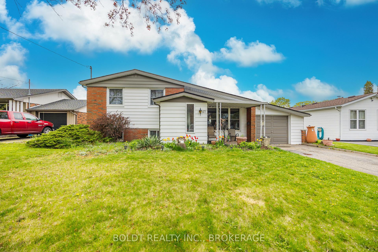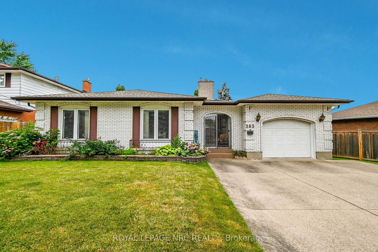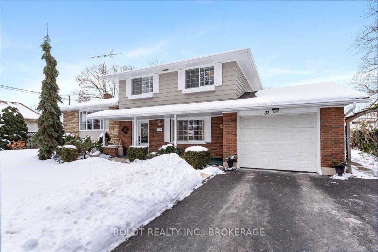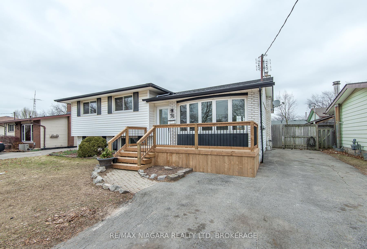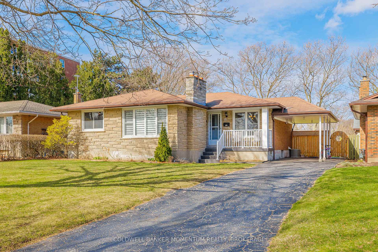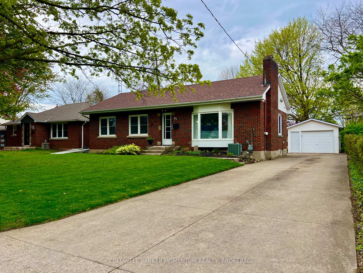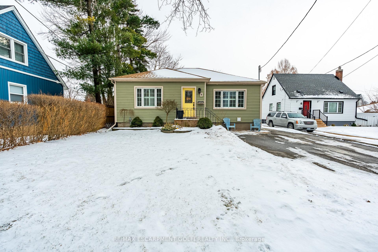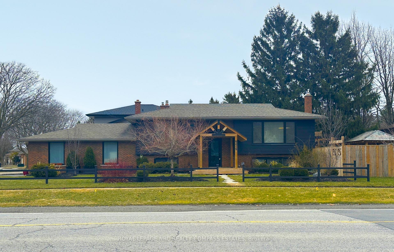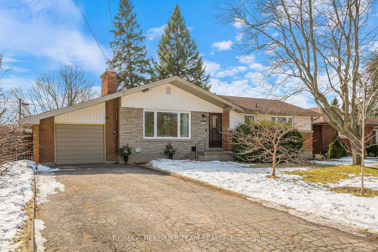Fully LEGAL conversion from a single family home to a LEGAL two unit dwelling. A must-see property for buyers looking to earn rental income from one portion of the home while living in the other; or, with the simple removal of a fire door, a buyer wanting to share the home with extended family while having separate living areas but still feeling connected. Also this property would make an excellent option for an investor looking to add an exceptional asset to their portfolio. No expense was spared on the conversion project. There is complete fire separation between the units which includes, fire rated drywall in the basement ceiling, resilient channel and sound proofing insulation in the basement ceilings, the required two means of egress, complete fire separation and enclosure of the mechanical room, interconnected smoke alarms, fire doors where required, and a covered walkout basement entrance. This raised ranch bungalow design is special as it allows for huge amounts of natural light through very large windows in the basement allowing for the bedrooms and living area to feel like the unit is above grade. All work was completed in 2019 through an extremely thorough renovation process that was permitted and inspected through the city of St. Catharines at every stage. Both units have been well maintained. The upper unit consists of 3beds, 1 bath and includes private in unit laundry (currently occupied). The lower unit includes 2 beds, 1 bath and also has private in unit laundry. The lower unit is vacant and ready for you to set market rent to a tenant of your choosing. The double driveway allows for tandem parking of two vehicles for each unit. Situated on a premium137ft deep lot. Located close to schools, restaurants, Fairway Mall & Costco for shopping,...
13 Meadowbrook Crescent
444 - Carlton/Bunting, St. Catharines, Niagara $699,900Make an offer
5 Beds
2 Baths
1100-1500 sqft
Attached
Garage
Parking for 4
East Facing
Zoning: R1
- MLS®#:
- X12175771
- Property Type:
- Detached
- Property Style:
- Bungalow-Raised
- Area:
- Niagara
- Community:
- 444 - Carlton/Bunting
- Taxes:
- $4,592.56 / 2024
- Added:
- May 27 2025
- Lot Frontage:
- 50.1
- Lot Depth:
- 137.25
- Status:
- Active
- Outside:
- Aluminum Siding,Brick
- Year Built:
- 31-50
- Basement:
- Finished with Walk-Out,Separate Entrance
- Brokerage:
- ROCK STAR REAL ESTATE INC.
- Lot :
-
137
50
- Lot Irregularities:
- 50.86 x 137.55 x 50.21 x 131.92 ft
- Intersection:
- Niagara Street
- Rooms:
- Bedrooms:
- 5
- Bathrooms:
- 2
- Fireplace:
- Utilities
- Water:
- Municipal
- Cooling:
- Central Air
- Heating Type:
- Forced Air
- Heating Fuel:
| Living Room | 5.2 x 3.53m Main Level |
|---|---|
| Dining Room | 3.16 x 3.13m Main Level |
| Kitchen | 5.18 x 3.13m Main Level |
| Bedroom | 3.69 x 3.16m Main Level |
| Bedroom | 3.56 x 3.16m Main Level |
| Bedroom | 3.1 x 2.49m Main Level |
| Bathroom | 0 4 Pc Bath Main Level |
| Living Room | 4.81 x 3.53m Basement Level |
| Dining Room | 1.52 x 2.13m Basement Level |
| Kitchen | 3.71 x 2.13m Basement Level |
| Bedroom | 3.47 x 3.16m Basement Level |
| Bedroom | 5.24 x 3.16m Basement Level |
| Bathroom | 0 4 Pc Bath Basement Level |
| Laundry | 2.8 x 3.16m Basement Level |
Listing Details
Insights
- Income Potential: This property features a fully legal two-unit dwelling, allowing buyers to earn rental income from the lower unit while living in the upper unit. The lower unit is currently vacant, providing an opportunity to set market rent and maximize investment returns.
- Safety and Compliance: The property underwent a thorough renovation process in 2019, ensuring complete fire separation and compliance with city regulations. This includes fire-rated drywall, soundproofing, and interconnected smoke alarms, providing peace of mind for both owners and tenants.
- Bright and Spacious Design: The raised ranch bungalow design features large windows in the basement, allowing for ample natural light. This creates a welcoming atmosphere in both units, making them feel more like above-grade living spaces.
Property Features
Fenced Yard
Park
Place Of Worship
Public Transit
School
Other
Sale/Lease History of 13 Meadowbrook Crescent
View all past sales, leases, and listings of the property at 13 Meadowbrook Crescent.Neighbourhood
Schools, amenities, travel times, and market trends near 13 Meadowbrook CrescentSchools
5 public & 4 Catholic schools serve this home. Of these, 9 have catchments. There are 2 private schools nearby.
Parks & Rec
4 playgrounds, 3 sports fields and 7 other facilities are within a 20 min walk of this home.
Transit
Street transit stop less than a 3 min walk away. Rail transit stop less than 6 km away.
Want even more info for this home?
