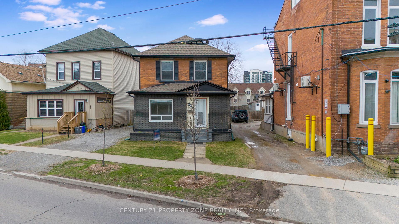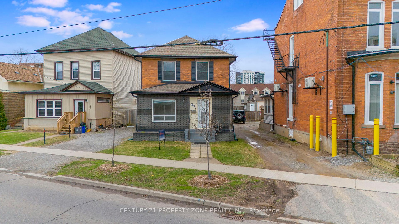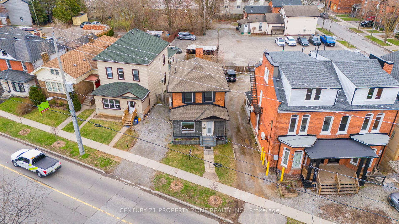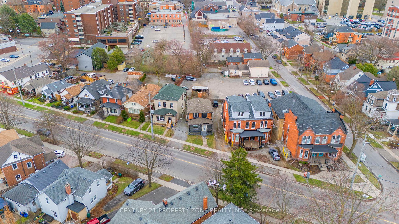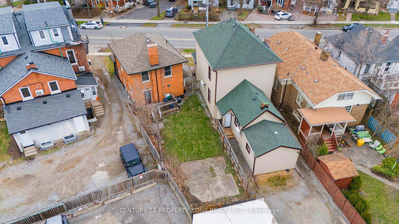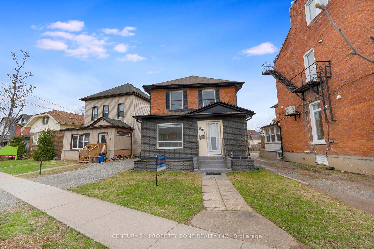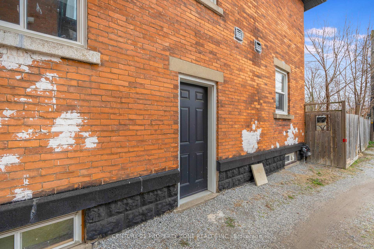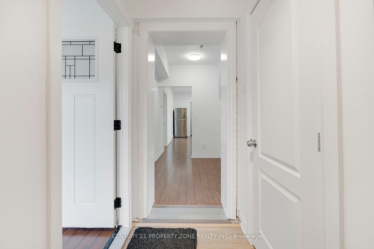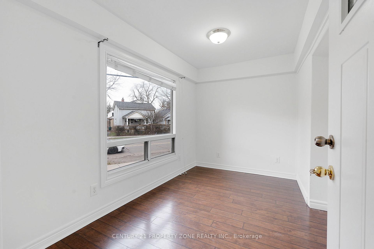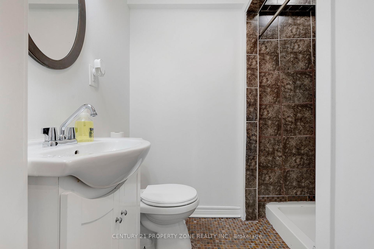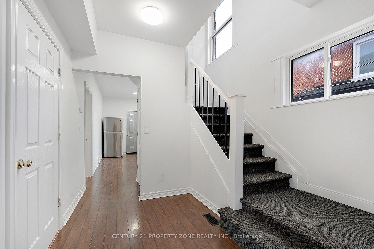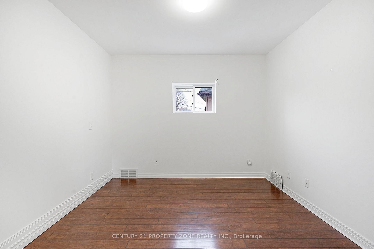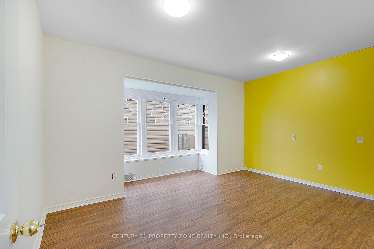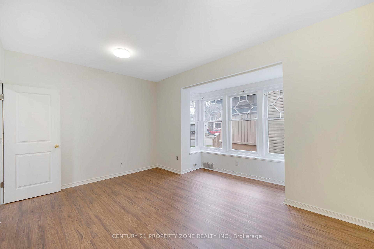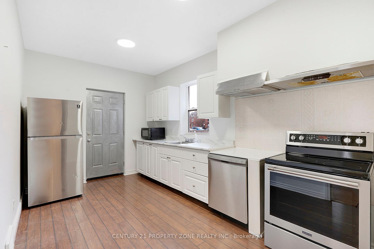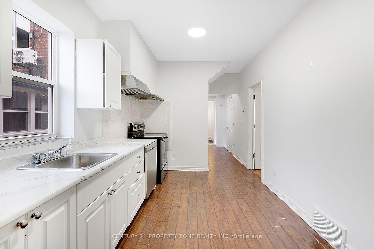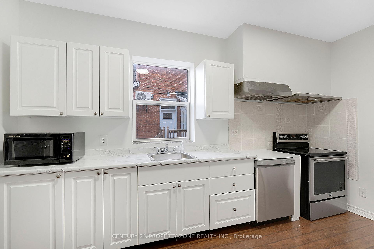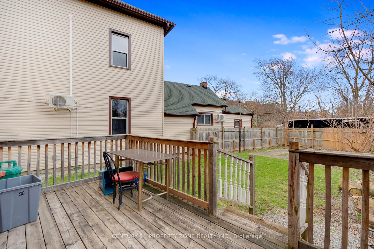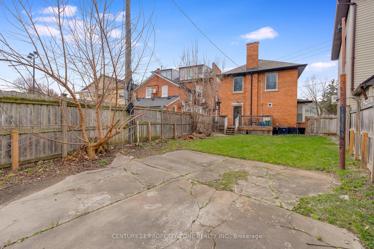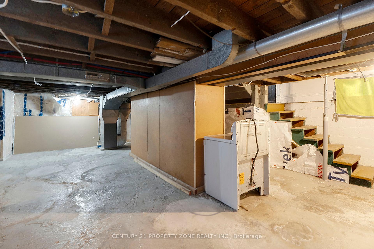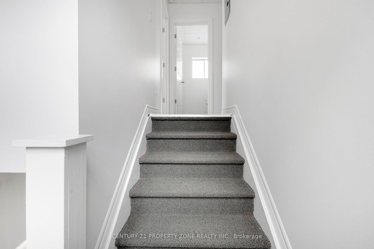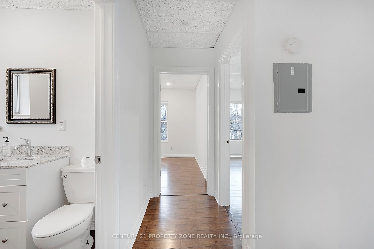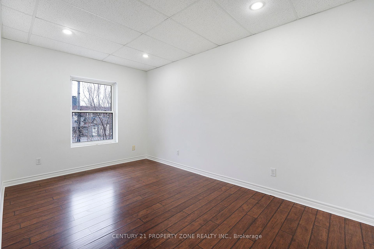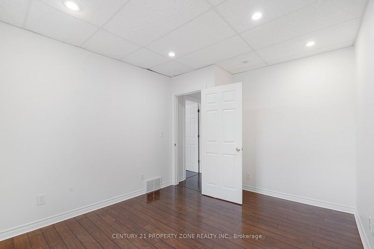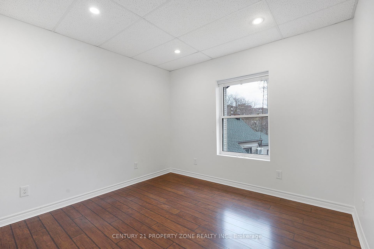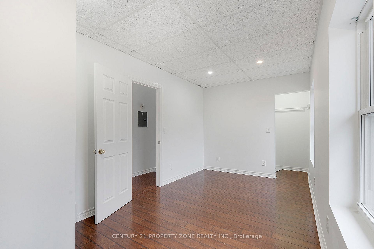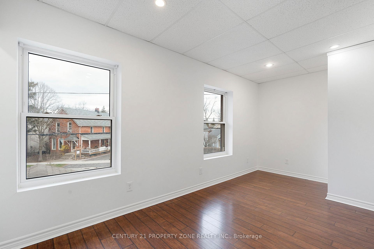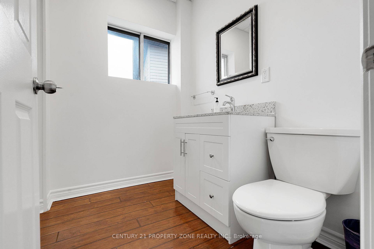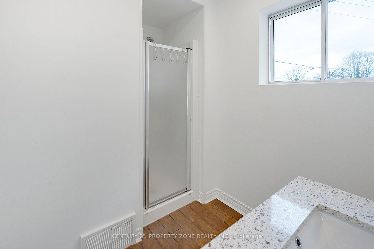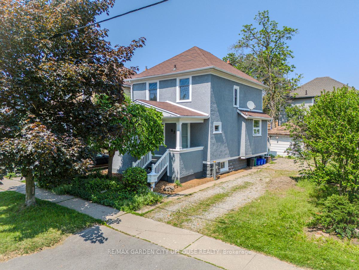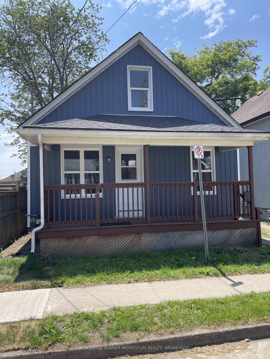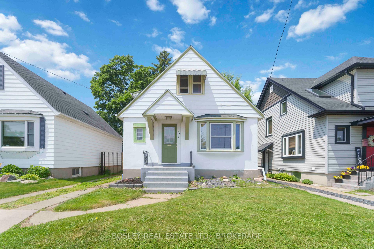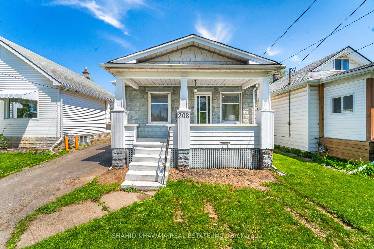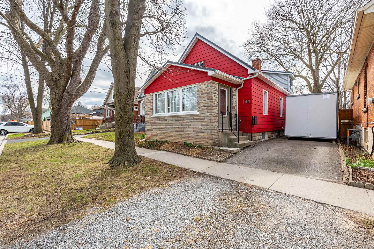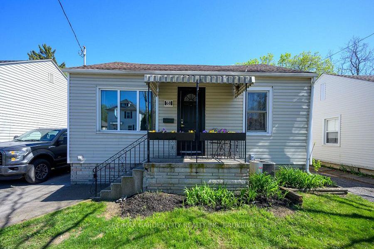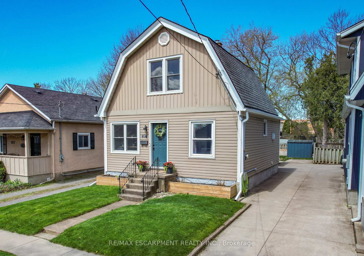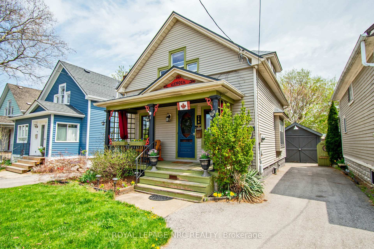This well-kept home offers the perfect blend of location, space, and potential. Just minutes from downtown, you'll enjoy quick access to shopping, restaurants, excellent schools, and major roadways. Step inside to discover generous living spaces, four large bedrooms, and a flexible floor plan that suits a variety of lifestyles. Whether you're looking for a turnkey property or one with room to make your own improvements, this home is full of promise. The sizable fenced yard is ideal for outdoor gatherings, gardening, or play, and the convenient side entrance provides potential for an in-law suite or a separate basement apartment. A fantastic opportunity you wont want to miss!
86 Welland Avenue
451 - Downtown, St. Catharines, Niagara $499,000Make an offer
5 Beds
2 Baths
1100-1500 sqft
Parking for 2
Zoning: R3
- MLS®#:
- X12163604
- Property Type:
- Detached
- Property Style:
- 2-Storey
- Area:
- Niagara
- Community:
- 451 - Downtown
- Taxes:
- $3,048 / 2025
- Added:
- May 21 2025
- Lot Frontage:
- 51.56
- Lot Depth:
- 106.23
- Status:
- Active
- Outside:
- Brick
- Year Built:
- Basement:
- Full
- Brokerage:
- CENTURY 21 PROPERTY ZONE REALTY INC.
- Lot :
-
106
51
- Intersection:
- Lake St & Welland Ave
- Rooms:
- Bedrooms:
- 5
- Bathrooms:
- 2
- Fireplace:
- Utilities
- Water:
- None
- Cooling:
- Central Air
- Heating Type:
- Forced Air
- Heating Fuel:
| Foyer | 0 Ground Level |
|---|---|
| Bathroom | 0 3 Pc Bath Ground Level |
| Bedroom | 0 Ground Level |
| Living Room | 0 Bay Window Ground Level |
| Kitchen | 0 Ground Level |
| Bathroom | 0 3 Pc Bath Second Level |
| Bedroom | 0 Second Level |
| Bedroom | 0 Second Level |
| Bedroom | 0 Second Level |
Listing Details
Insights
Here are three key insights about the property at 86 Welland Avenue that add value for potential buyers or investors:
- Prime Location: Just minutes from downtown, this property offers easy access to shopping, restaurants, excellent schools, and major roadways, making it ideal for families and commuters alike.
- Spacious Living: With five bedrooms and generous living spaces, this home provides ample room for families or potential rental income, catering to a variety of lifestyles and needs.
- Investment Potential: The flexible floor plan and side entrance offer opportunities for creating an in-law suite or separate basement apartment, enhancing the property's value and rental potential.
Sale/Lease History of 86 Welland Avenue
View all past sales, leases, and listings of the property at 86 Welland Avenue.Neighbourhood
Schools, amenities, travel times, and market trends near 86 Welland AvenueSchools
5 public & 4 Catholic schools serve this home. Of these, 9 have catchments. There are 2 private schools nearby.
Parks & Rec
4 tennis courts, 2 playgrounds and 5 other facilities are within a 20 min walk of this home.
Transit
Street transit stop less than a 2 min walk away. Rail transit stop less than 2 km away.
Want even more info for this home?
